4847 Dunkirk Ave, Oakland, CA 94605
Local realty services provided by:Better Homes and Gardens Real Estate Royal & Associates
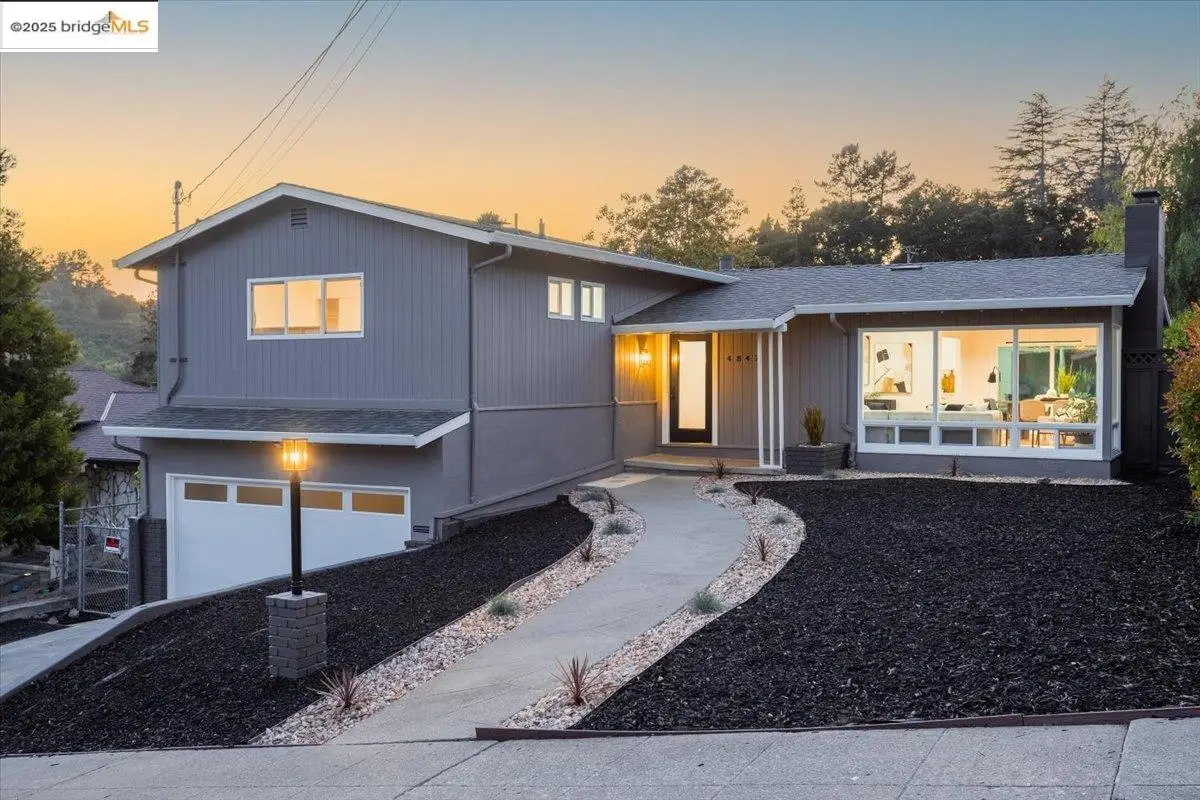
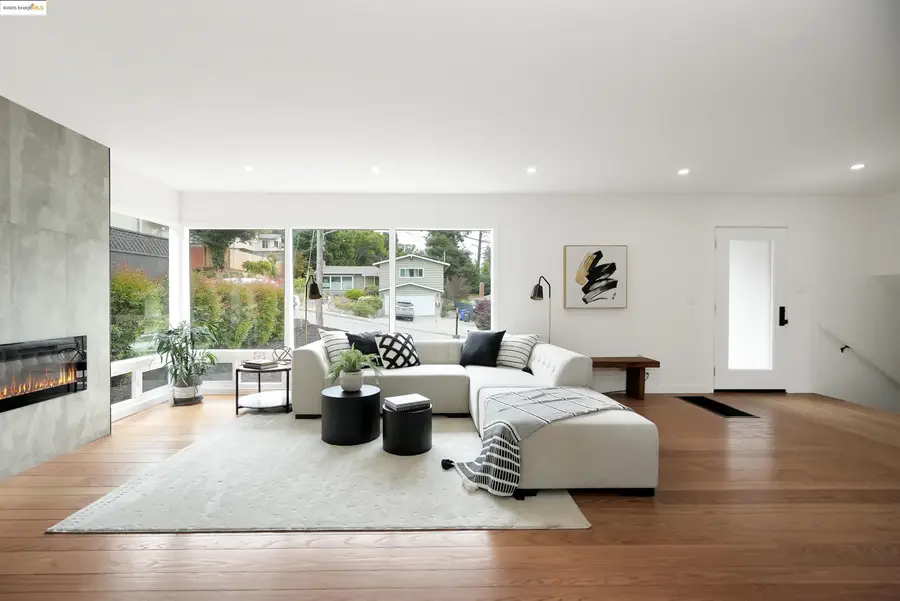
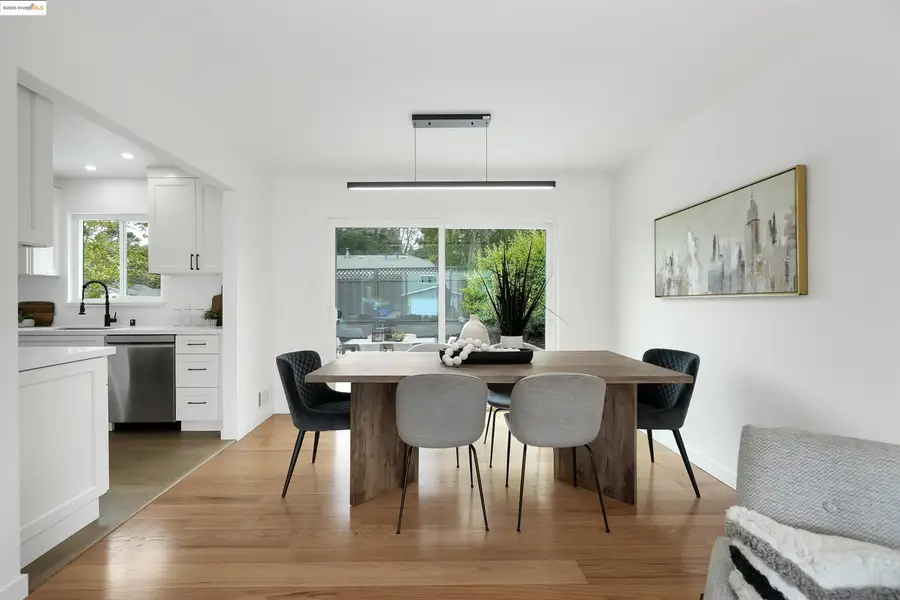
Listed by:asila sayedi
Office:kw advisors east bay
MLS#:41106156
Source:CA_BRIDGEMLS
Price summary
- Price:$995,000
- Price per sq. ft.:$517.69
About this home
Escape to the serenity of the Oakland Hills with this stylishly reimagined split-level gem offering 4 bedrooms, 2.5 baths, and 1,922 sq ft of inviting interiors on a generous 6,000 sq ft lot. A welcoming facade sets the tone as you enter a light-filled living room, framed by a large picture window and cozy fireplace. Thoughtfully designed for easy living and entertaining, the open-concept layout flows effortlessly to the backyard from both the living and dining spaces. The sleek, modern kitchen is a culinary haven with a sunlit breakfast nook, wine bar, and seamless access to the patio. Upstairs, the serene primary suite features its own private bath, while three more bedrooms and a hallway bathroom complete the level. Downstairs, a flexible bonus room (perfect as a fifth bedroom or media room) offers its own fireplace, half bath, and laundry zone. The landscaped backyard delivers the ideal setting for alfresco dining or laid-back weekends. A wide driveway and attached garage enhance day-to-day ease. Moments from Highway 580/13, the Oakland Zoo, and East Bay’s best parks and trails—this inviting retreat blends tranquil hillside living with everyday convenience.
Contact an agent
Home facts
- Year built:1955
- Listing Id #:41106156
- Added:49 day(s) ago
- Updated:August 15, 2025 at 02:44 PM
Rooms and interior
- Bedrooms:4
- Total bathrooms:3
- Full bathrooms:2
- Living area:1,922 sq. ft.
Heating and cooling
- Heating:Forced Air, Natural Gas
Structure and exterior
- Year built:1955
- Building area:1,922 sq. ft.
- Lot area:0.14 Acres
Finances and disclosures
- Price:$995,000
- Price per sq. ft.:$517.69
New listings near 4847 Dunkirk Ave
- New
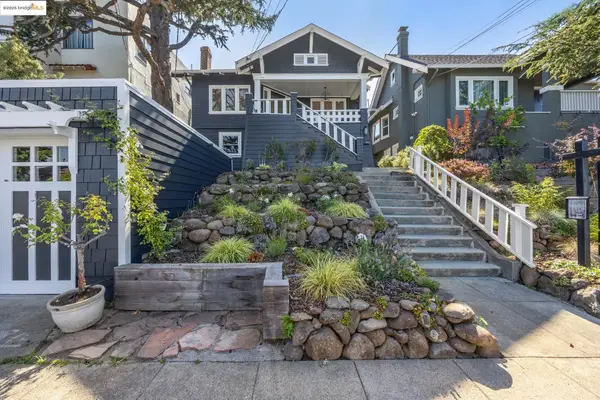 $998,000Active2 beds 2 baths1,565 sq. ft.
$998,000Active2 beds 2 baths1,565 sq. ft.3936 Elston Ave., Oakland, CA 94602
MLS# 41107896Listed by: COMPASS - New
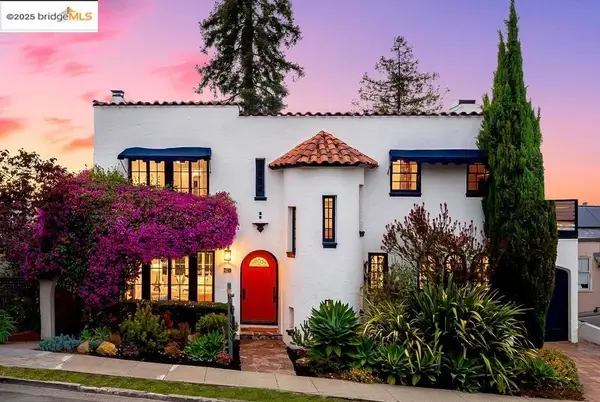 $1,589,000Active3 beds 3 baths2,052 sq. ft.
$1,589,000Active3 beds 3 baths2,052 sq. ft.740 Calmar Ave, Oakland, CA 94610
MLS# 41108253Listed by: CUSH REAL ESTATE - New
 $1,149,000Active3 beds 3 baths1,650 sq. ft.
$1,149,000Active3 beds 3 baths1,650 sq. ft.719 Walavista, Oakland, CA 94610
MLS# 41108200Listed by: RED OAK REALTY - New
 $525,000Active3 beds 2 baths1,095 sq. ft.
$525,000Active3 beds 2 baths1,095 sq. ft.350 Henry St, Oakland, CA 94607
MLS# 41108206Listed by: RED OAK REALTY - New
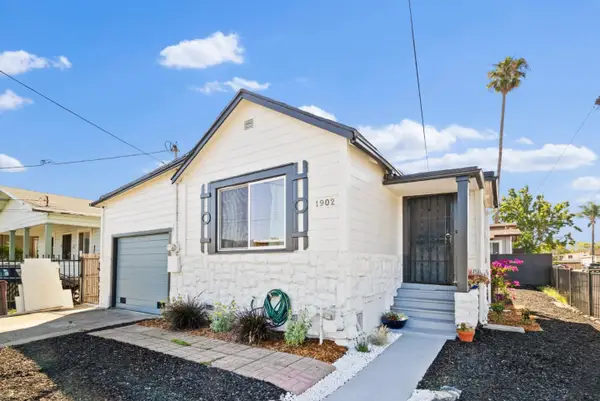 $399,000Active2 beds 1 baths662 sq. ft.
$399,000Active2 beds 1 baths662 sq. ft.1902 88th Avenue, Oakland, CA 94621
MLS# ML82018146Listed by: COLDWELL BANKER REALTY - New
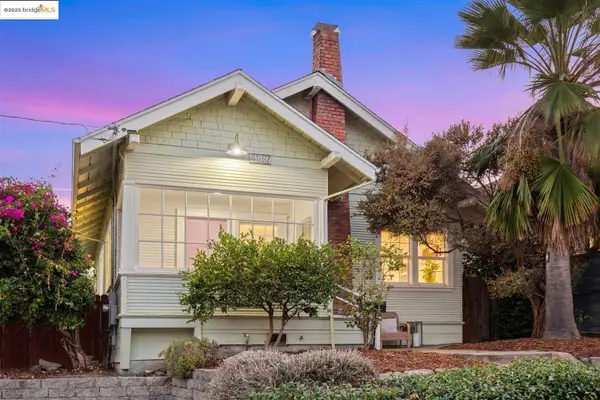 $599,000Active2 beds 1 baths962 sq. ft.
$599,000Active2 beds 1 baths962 sq. ft.4207 Aqua Vista St, Oakland, CA 94601
MLS# 41107729Listed by: CALIFORNIA 24 - New
 $998,000Active6 beds 4 baths1,127 sq. ft.
$998,000Active6 beds 4 baths1,127 sq. ft.3914 Aqua Vista St, Oakland, CA 94601
MLS# 41108183Listed by: BERKSHIRE HATHAWAY HOME SERVICES - New
 $1,795,000Active5 beds 5 baths3,709 sq. ft.
$1,795,000Active5 beds 5 baths3,709 sq. ft.2861 Chelsea Drive, Oakland, CA 94611
MLS# 41102978Listed by: COMPASS - New
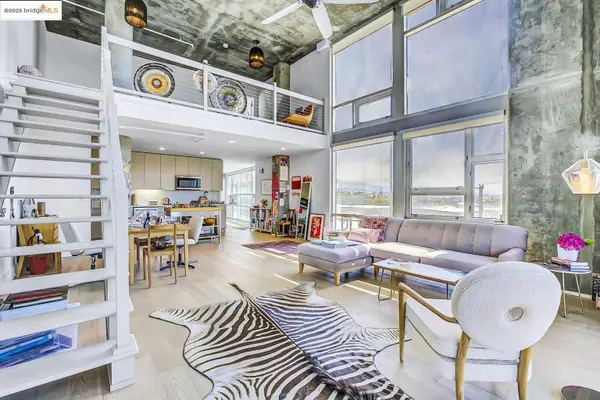 $750,000Active1 beds 2 baths1,672 sq. ft.
$750,000Active1 beds 2 baths1,672 sq. ft.311 Oak St #523, Oakland, CA 94607
MLS# 41108164Listed by: KW ADVISORS EAST BAY - New
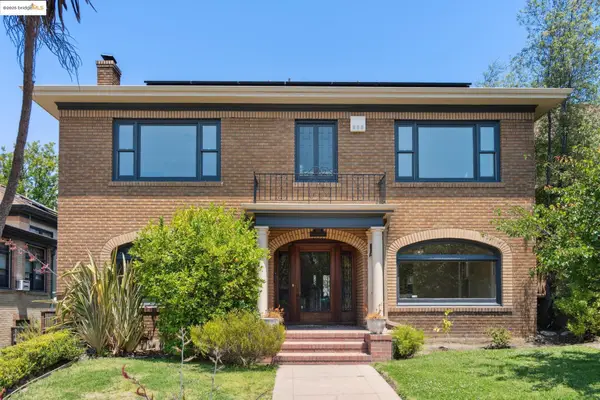 $2,150,000Active5 beds 4 baths3,712 sq. ft.
$2,150,000Active5 beds 4 baths3,712 sq. ft.700 Longridge Rd, Oakland, CA 94610
MLS# 41108167Listed by: SOTHEBY'S INTERNATIONAL REALTY INC

