485 Hardy St, Oakland, CA 94618
Local realty services provided by:Better Homes and Gardens Real Estate Royal & Associates
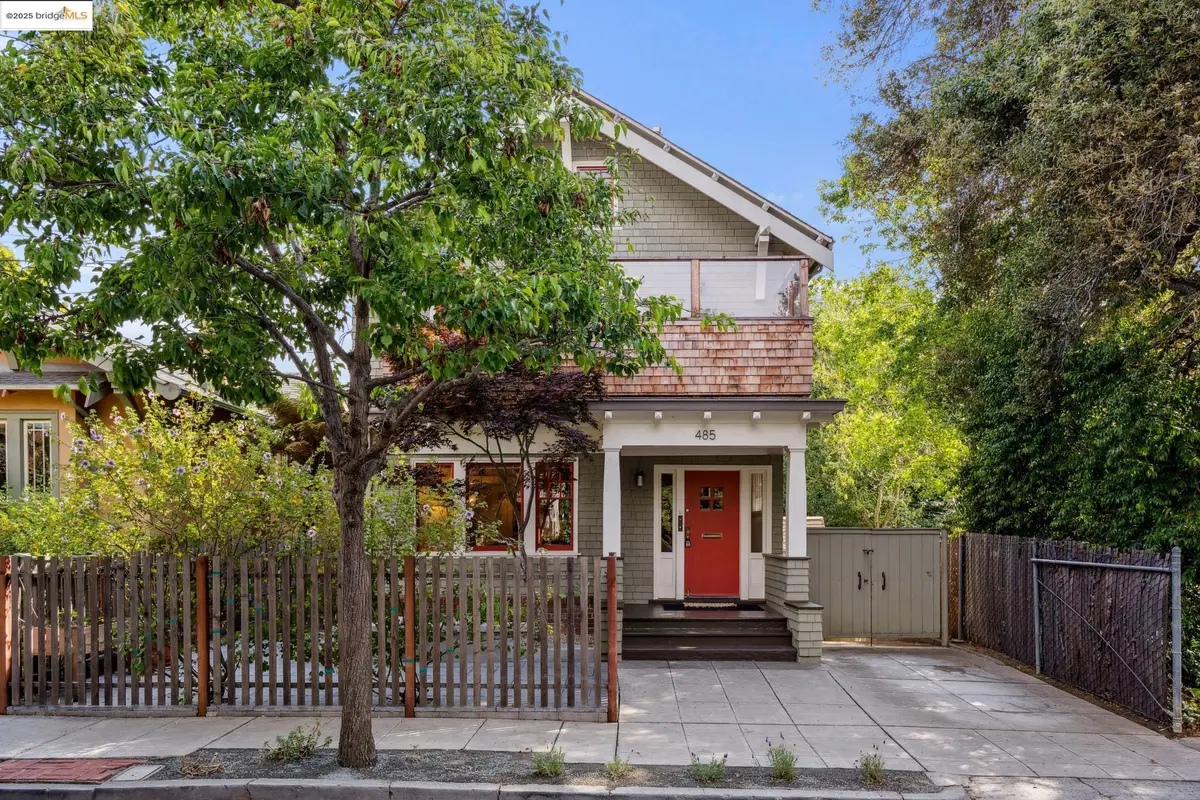
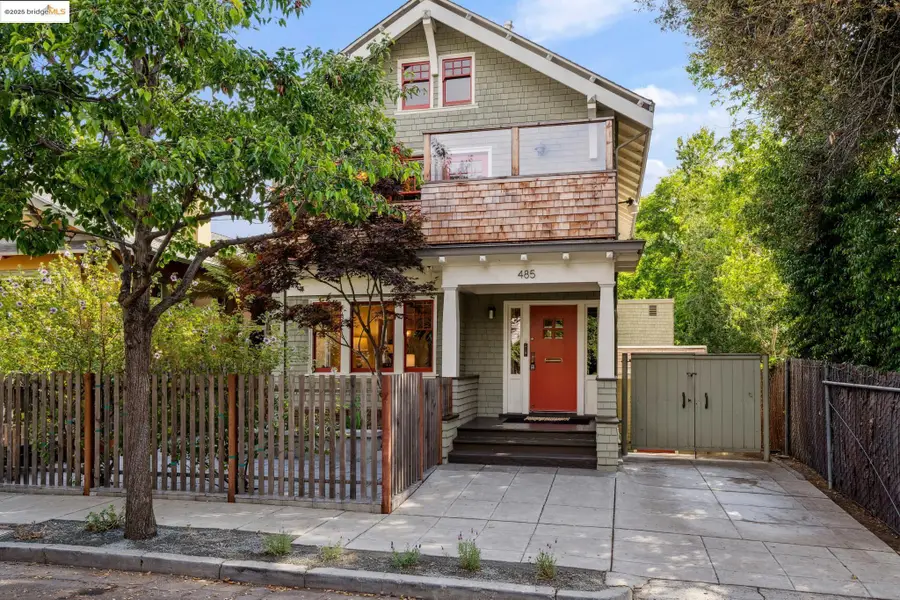

Listed by:daniel clark
Office:the agency
MLS#:41101004
Source:CA_BRIDGEMLS
Price summary
- Price:$1,350,000
- Price per sq. ft.:$588.24
About this home
Welcome to this versatile Craftsman duplex in the heart of Rockridge — one of the East Bay’s most sought-after neighborhoods. With rich architectural character and thoughtful updates throughout, this property offers the flexibility to function as a spacious single-family home or as an income-producing duplex. Classic Craftsman details abound blending seamlessly with modern upgrades. The upper unit features 2 bedrooms and 2 bathrooms, a remodeled kitchen and baths (2014), a recently redone upper deck, and a sunny office with loft space. The lower unit, highlighted by original woodwork, box-beam ceilings, and built-ins, offers 2 bedrooms and 1 bathroom with a newly renovated kitchen and bath. A bonus work studio below provides an ideal flex space for a home office or art studio. Enjoy fresh landscaping, low-maintenance turf in the backyard, and newly paved front and side yards— perfect for easy outdoor living. Tucked away at the end of a quiet cul-de-sac next to Frog Park, and just blocks from BART, the Rockridge farmers market, and College Avenue’s vibrant shops and restaurants, this property presents a rare opportunity to own a slice of historic charm in an unbeatable, walkable location.
Contact an agent
Home facts
- Year built:1910
- Listing Id #:41101004
- Added:64 day(s) ago
- Updated:August 15, 2025 at 07:30 AM
Rooms and interior
- Bedrooms:4
- Living area:2,295 sq. ft.
Heating and cooling
- Heating:Central, Floor Furnace, Hot Water, MultiUnits
Structure and exterior
- Year built:1910
- Building area:2,295 sq. ft.
- Lot area:0.1 Acres
Finances and disclosures
- Price:$1,350,000
- Price per sq. ft.:$588.24
New listings near 485 Hardy St
- New
 $1,149,000Active3 beds 3 baths1,650 sq. ft.
$1,149,000Active3 beds 3 baths1,650 sq. ft.719 Walavista, Oakland, CA 94610
MLS# 41108200Listed by: RED OAK REALTY - New
 $525,000Active3 beds 2 baths1,095 sq. ft.
$525,000Active3 beds 2 baths1,095 sq. ft.350 Henry St, Oakland, CA 94607
MLS# 41108206Listed by: RED OAK REALTY - New
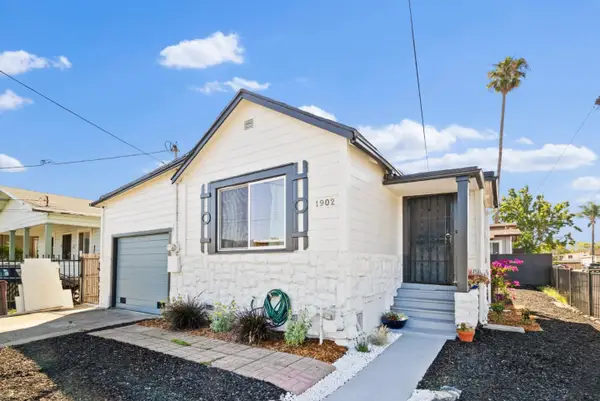 $399,000Active2 beds 1 baths662 sq. ft.
$399,000Active2 beds 1 baths662 sq. ft.1902 88th Avenue, Oakland, CA 94621
MLS# ML82018146Listed by: COLDWELL BANKER REALTY - New
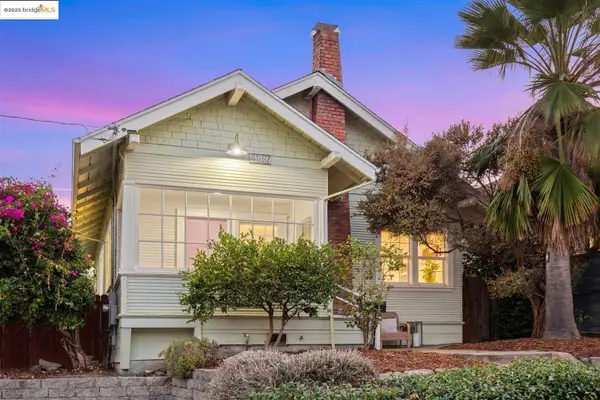 $599,000Active2 beds 1 baths962 sq. ft.
$599,000Active2 beds 1 baths962 sq. ft.4207 Aqua Vista St, Oakland, CA 94601
MLS# 41107729Listed by: CALIFORNIA 24 - New
 $998,000Active6 beds 4 baths1,127 sq. ft.
$998,000Active6 beds 4 baths1,127 sq. ft.3914 Aqua Vista St, Oakland, CA 94601
MLS# 41108183Listed by: BERKSHIRE HATHAWAY HOME SERVICES - New
 $1,795,000Active5 beds 5 baths3,709 sq. ft.
$1,795,000Active5 beds 5 baths3,709 sq. ft.2861 Chelsea Drive, Oakland, CA 94611
MLS# 41102978Listed by: COMPASS - New
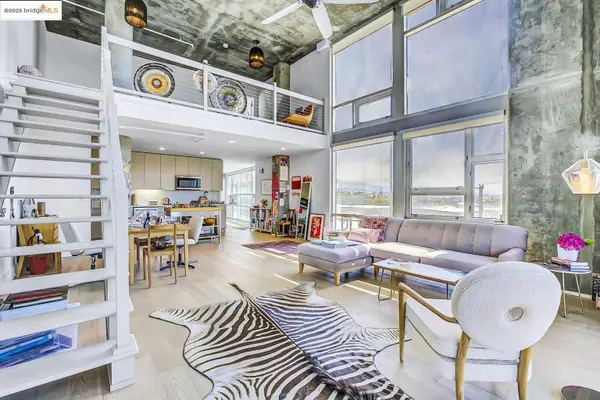 $750,000Active1 beds 2 baths1,672 sq. ft.
$750,000Active1 beds 2 baths1,672 sq. ft.311 Oak St #523, Oakland, CA 94607
MLS# 41108164Listed by: KW ADVISORS EAST BAY - New
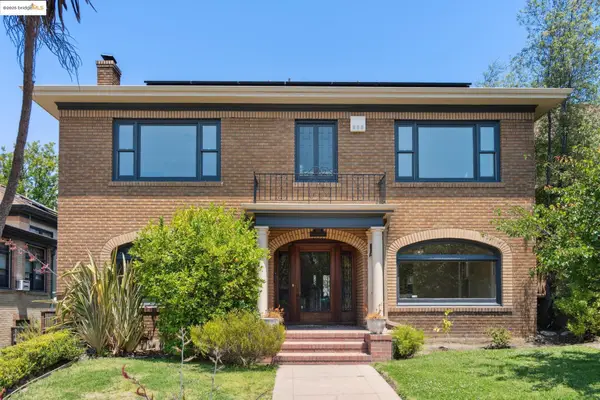 $2,150,000Active5 beds 4 baths3,712 sq. ft.
$2,150,000Active5 beds 4 baths3,712 sq. ft.700 Longridge Rd, Oakland, CA 94610
MLS# 41108167Listed by: SOTHEBY'S INTERNATIONAL REALTY INC - Open Fri, 10am to 12pmNew
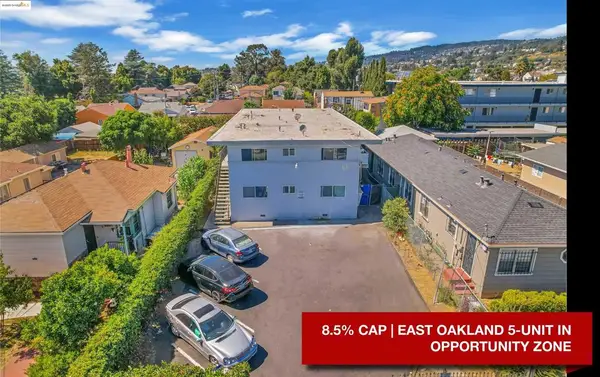 $1,100,000Active-- beds -- baths
$1,100,000Active-- beds -- baths2023 80th Ave, Oakland, CA 94621
MLS# 41108155Listed by: KELLER WILLIAMS REALTY - New
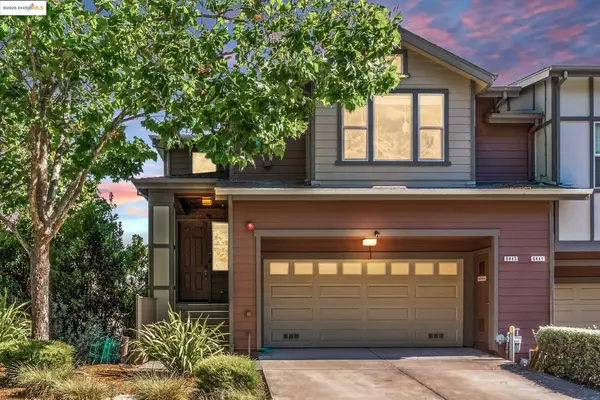 $837,000Active3 beds 3 baths1,842 sq. ft.
$837,000Active3 beds 3 baths1,842 sq. ft.6443 Blue Rock Ct., Oakland, CA 94605
MLS# 41108156Listed by: COMPASS

