4914 Proctor Ave, Oakland, CA 94618
Local realty services provided by:Better Homes and Gardens Real Estate Reliance Partners
Listed by: daniel stea
Office: stea realty group
MLS#:41113425
Source:CAMAXMLS
Price summary
- Price:$1,995,000
- Price per sq. ft.:$652.81
About this home
Custom Upper Rockridge Residence with sweeping San Francisco Bay views; Designed and built in 1996, this stunning Mediterranean-inspired home blends timeless character with thoughtful design; A garden pathway leads to a foyer and fireside living room opening to a front deck with breathtaking sunsets; The elegant dining room features a convenient passthrough to the chef’s kitchen, complete with abundant prep space, premium appliances, and everything needed to bring culinary creations to life; The adjoining family room flows to a home office (or potential 4th bedroom), each opening seamlessly to a lushly landscaped, level-out backyard with hill views - ideal for al fresco dining and entertaining; Upstairs, the primary suite captures dramatic Bay views and includes a private library; Two additional bedrooms with “Jack & Jill” bath, and a laundry/storage area complete the upper level; Perched above Sunflower Path in an A+ location, the home offers commanding outlooks while being just minutes to College Avenue and Montclair Village, with convenient access to Rockridge BART and Highways 13 & 24; Zoned for top-rated Hillcrest School (TK-8), this is a rare opportunity to enjoy elevated living in one of Oakland’s most coveted neighborhoods.
Contact an agent
Home facts
- Year built:1996
- Listing ID #:41113425
- Added:55 day(s) ago
- Updated:November 26, 2025 at 08:18 AM
Rooms and interior
- Bedrooms:4
- Total bathrooms:3
- Full bathrooms:2
- Living area:3,056 sq. ft.
Heating and cooling
- Cooling:Central Air
- Heating:Zoned
Structure and exterior
- Roof:Tile
- Year built:1996
- Building area:3,056 sq. ft.
- Lot area:0.09 Acres
Utilities
- Water:Public
Finances and disclosures
- Price:$1,995,000
- Price per sq. ft.:$652.81
New listings near 4914 Proctor Ave
- New
 $399,998Active-- beds -- baths1,725 sq. ft.
$399,998Active-- beds -- baths1,725 sq. ft.3147 Berlin Way, Oakland, CA 94602
MLS# 41118218Listed by: KELLER WILLIAMS TRI-VALLEY - New
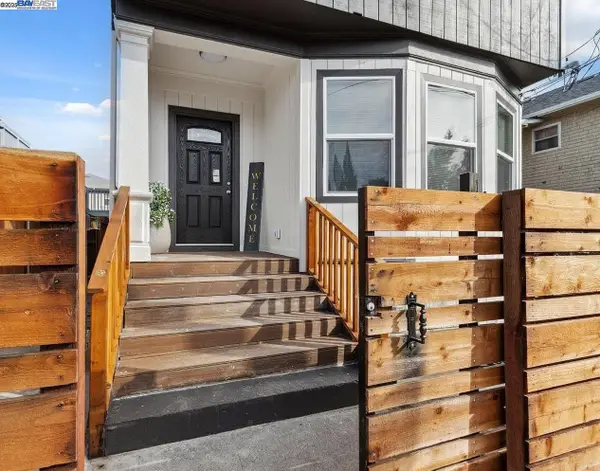 $849,000Active4 beds 2 baths1,716 sq. ft.
$849,000Active4 beds 2 baths1,716 sq. ft.842 E 17th St, Oakland, CA 94606
MLS# 41117423Listed by: INTERO REAL ESTATE SERVICES - New
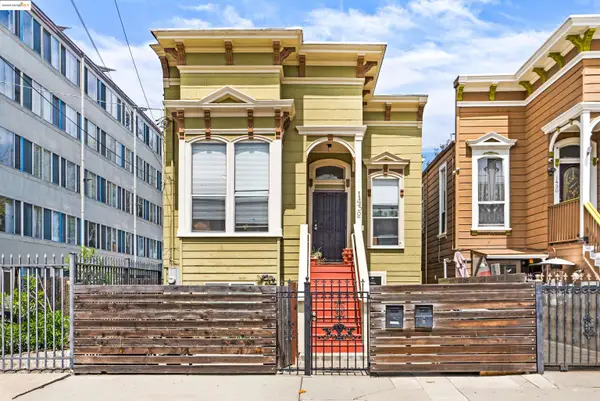 $988,000Active-- beds -- baths1,918 sq. ft.
$988,000Active-- beds -- baths1,918 sq. ft.1432 12th St, Oakland, CA 94607
MLS# 41118188Listed by: PROXIMA REALTY - New
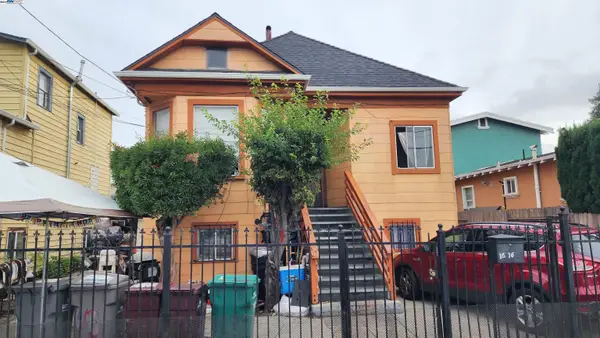 $1,200,000Active-- beds -- baths2,344 sq. ft.
$1,200,000Active-- beds -- baths2,344 sq. ft.1618 51st Ave, Oakland, CA 94601
MLS# 41118175Listed by: GURBINDER SINGH REALTY - New
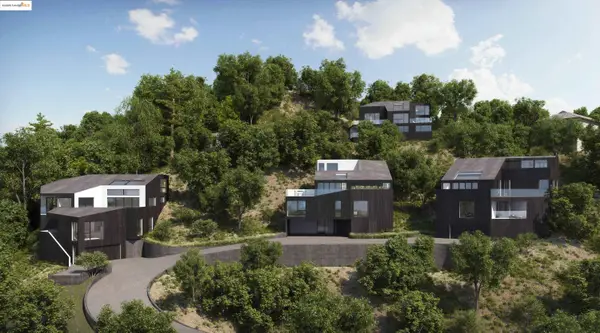 $399,000Active0.47 Acres
$399,000Active0.47 Acres8018 Alvarado Rd., Oakland, CA 94705
MLS# 41118172Listed by: COLDWELL BANKER REALTY - New
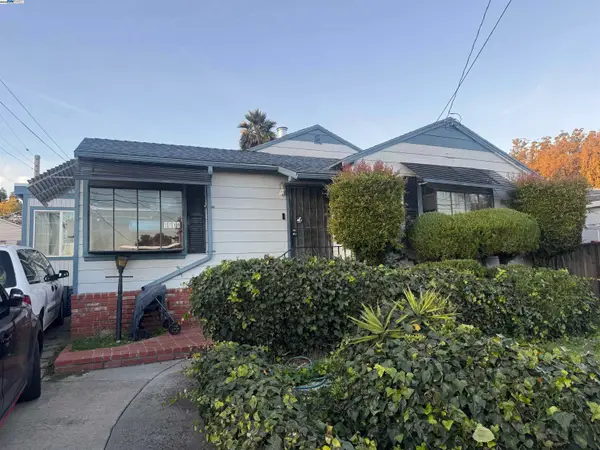 $599,000Active3 beds 2 baths1,526 sq. ft.
$599,000Active3 beds 2 baths1,526 sq. ft.2735 Truman Ave, Oakland, CA 94605
MLS# 41118167Listed by: COMPASS - New
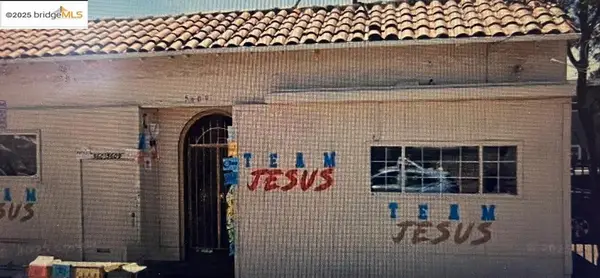 $635,000Active-- beds -- baths2,332 sq. ft.
$635,000Active-- beds -- baths2,332 sq. ft.5609 Foothill Blvd, OAKLAND, CA 94605
MLS# 41118086Listed by: BAY CITIES REALTY & SERVICES INC. - New
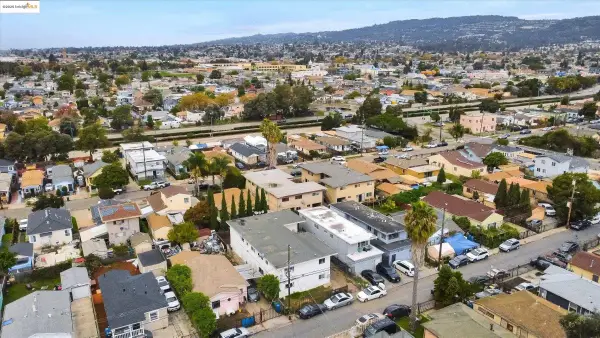 $748,888Active-- beds -- baths3,383 sq. ft.
$748,888Active-- beds -- baths3,383 sq. ft.1035 76th Ave, OAKLAND, CA 94621
MLS# 41118138Listed by: ABIO PROPERTIES - New
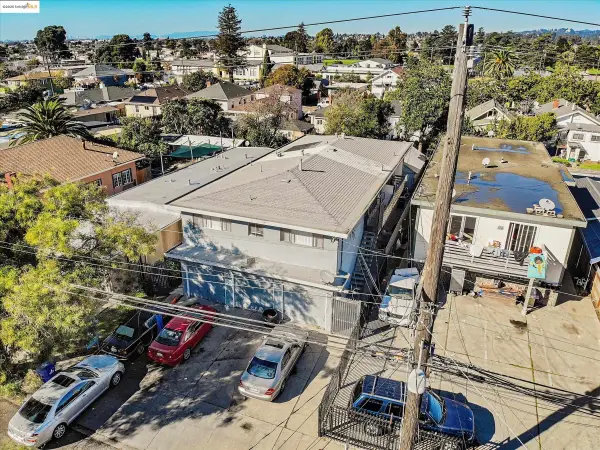 $748,888Active-- beds -- baths3,384 sq. ft.
$748,888Active-- beds -- baths3,384 sq. ft.1927 82nd Ave, OAKLAND, CA 94621
MLS# 41118143Listed by: ABIO PROPERTIES - New
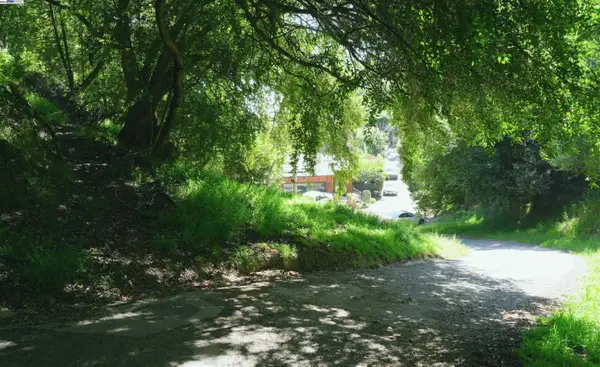 $89,000Active0.31 Acres
$89,000Active0.31 Acres00 Willowbank Ct, OAKLAND, CA 94611
MLS# 41118087Listed by: ALLIANCE BAY REALTY
