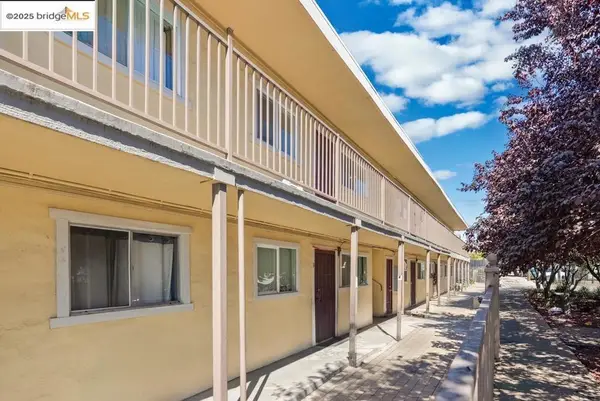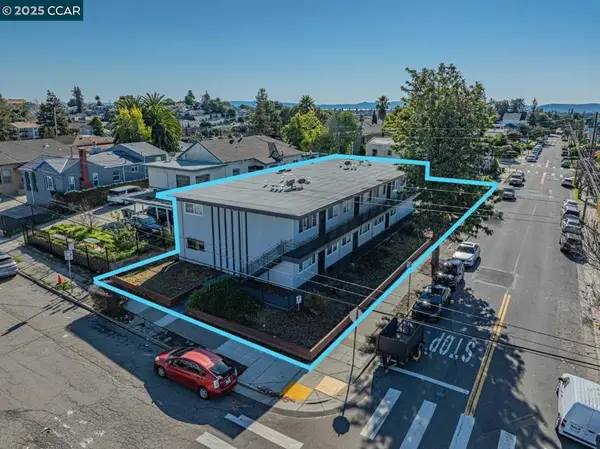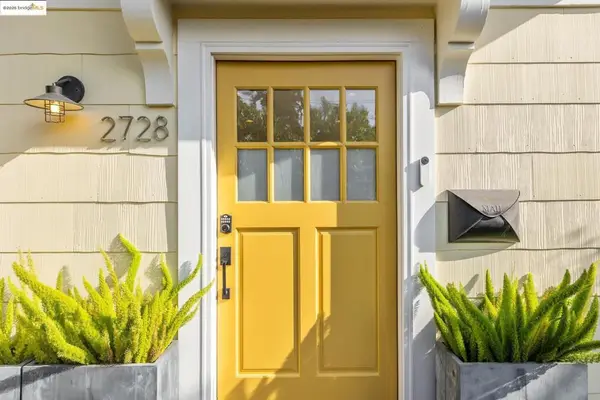4926 Desmond St, Oakland, CA 94618
Local realty services provided by:Better Homes and Gardens Real Estate Royal & Associates
4926 Desmond St,Oakland, CA 94618
$799,000
- 2 Beds
- 2 Baths
- 1,039 sq. ft.
- Condominium
- Active
Listed by:lisa robesch
Office:red oak realty
MLS#:41111037
Source:CA_BRIDGEMLS
Price summary
- Price:$799,000
- Price per sq. ft.:$769.01
- Monthly HOA dues:$250
About this home
Home is where the heart is, and this home is at the heart of everything! With views to the west of treetops and calm just out the front door, you can wake up to the sound of birds and nature in your own architecturally on-point modern oasis in the heart of Oakland. Just fractions of a mile from Temescal restaurants and shops, Rockridge/College Ave storefronts, and all lower Piedmont Ave has to offer. But why leave home at all, when you are situated in a sunlit sanctuary in the middle of bustling urban meeting points? Having undergone a high-end remodel in 2020, you’ll find bespoke design throughout. The eat-in kitchen comes complete with Fisher&Paykel refrigerator and Bosch dishwasher, both paneled for a uniform look, a breakfast bar and plenty of room for sit down dining. Bertazzoni gas cooktop and stove shows beautifully with the dark stone countertops and white cabinetry. Work from home in this fabulous kitchen, or outside on the private patio by the gas fireplace. The bedrooms are situated on the ground floor with a walk-in closet in the primary, and space for a desk or reading chair in each bedroom. 1 off street parking space brings you right to the door of this gorgeous townhouse-style condo.
Contact an agent
Home facts
- Year built:2009
- Listing ID #:41111037
- Added:20 day(s) ago
- Updated:September 30, 2025 at 09:49 PM
Rooms and interior
- Bedrooms:2
- Total bathrooms:2
- Full bathrooms:1
- Living area:1,039 sq. ft.
Heating and cooling
- Heating:Forced Air
Structure and exterior
- Year built:2009
- Building area:1,039 sq. ft.
- Lot area:0.19 Acres
Utilities
- Water:Sump Pump
Finances and disclosures
- Price:$799,000
- Price per sq. ft.:$769.01
New listings near 4926 Desmond St
- New
 $1,250,000Active-- beds -- baths
$1,250,000Active-- beds -- baths2011 Rutherford, Oakland, CA 94601
MLS# 41113207Listed by: THE PINZA GROUP, INC - New
 $395,000Active1 beds 1 baths622 sq. ft.
$395,000Active1 beds 1 baths622 sq. ft.555 Jean St #APT 422, Oakland, CA 94610
MLS# 41113195Listed by: RED OAK REALTY - New
 $895,000Active2 beds 1 baths940 sq. ft.
$895,000Active2 beds 1 baths940 sq. ft.5373 James Ave, Oakland, CA 94618
MLS# 41112946Listed by: THE GRUBB CO. INC. - New
 $167,999Active0.16 Acres
$167,999Active0.16 Acres4751 Redding Trace, Oakland, CA 94619
MLS# AR25228733Listed by: PLATLABS, INC. - New
 $629,000Active2 beds 2 baths1,003 sq. ft.
$629,000Active2 beds 2 baths1,003 sq. ft.320 Lee St #1002, Oakland, CA 94610
MLS# 41113176Listed by: CORCORAN ICON PROPERTIES - Open Sat, 2 to 4:30pmNew
 $629,000Active2 beds 2 baths1,003 sq. ft.
$629,000Active2 beds 2 baths1,003 sq. ft.320 Lee St #1002, Oakland, CA 94610
MLS# 41113176Listed by: CORCORAN ICON PROPERTIES - Open Sat, 2 to 4:30pmNew
 $629,000Active2 beds 2 baths1,003 sq. ft.
$629,000Active2 beds 2 baths1,003 sq. ft.320 Lee St #1002, Oakland, CA 94610
MLS# 41113176Listed by: CORCORAN ICON PROPERTIES - New
 $1,400,000Active-- beds -- baths
$1,400,000Active-- beds -- baths2244 12th Ave, Oakland, CA 94606
MLS# 41113160Listed by: BCRE - New
 $39,988Active0.13 Acres
$39,988Active0.13 Acres0 Girvin Drive, Oakland, CA 94611
MLS# ML82023277Listed by: KELLER WILLIAMS REALTY-SILICON VALLEY - New
 $785,000Active2 beds 1 baths1,037 sq. ft.
$785,000Active2 beds 1 baths1,037 sq. ft.2728 12th Ave, Oakland, CA 94606
MLS# 41112939Listed by: THE GRUBB COMPANY
