495 Jean St, Oakland, CA 94610
Local realty services provided by:Better Homes and Gardens Real Estate Royal & Associates
Listed by:anastasia levitansky
Office:the grubb co. inc.
MLS#:41114139
Source:CA_BRIDGEMLS
Price summary
- Price:$1,048,000
- Price per sq. ft.:$524.26
About this home
Welcome to 495 Jean Street – a Dutch Colonial where original details meet modern upgrades. Built in 1917 and extensively remodeled in 2013 with a new roof, foundation, electrical, heating, and plumbing systems. The main level offers a large living room that opens to a sunroom and private backyard. Imagine curling up with a book while enjoying peaceful surroundings in the sunroom, or gathering with friends and family in the generous downstairs spaces. Two sets of French doors connect the kitchen, sunroom, and yard, creating a seamless indoor/outdoor flow for entertaining. Upstairs features three bedrooms plus a versatile office. The rear bedroom offers direct access to the upper backyard retreat with a Japanese soaking tub, while the primary bedroom—with an adjoining sunroom—showcases views of the Oakland Hills. A freestanding laundry shed provides additional flexible space. The thoughtfully designed backyard takes full advantage of the lot, with private patios, lounging areas, a pond, and lush gardens. The location is unmatched—walk to Morcom Rose Garden, the Saturday Grand Lake Farmers Market, Lake Merritt, the Grand Lake Theater, and popular cafés and shops. Easy freeway access makes commuting to San Francisco a breeze.
Contact an agent
Home facts
- Year built:1917
- Listing ID #:41114139
- Added:1 day(s) ago
- Updated:October 10, 2025 at 02:49 PM
Rooms and interior
- Bedrooms:3
- Total bathrooms:2
- Full bathrooms:2
- Living area:1,999 sq. ft.
Heating and cooling
- Heating:Central
Structure and exterior
- Roof:Shingle
- Year built:1917
- Building area:1,999 sq. ft.
- Lot area:0.13 Acres
Finances and disclosures
- Price:$1,048,000
- Price per sq. ft.:$524.26
New listings near 495 Jean St
- New
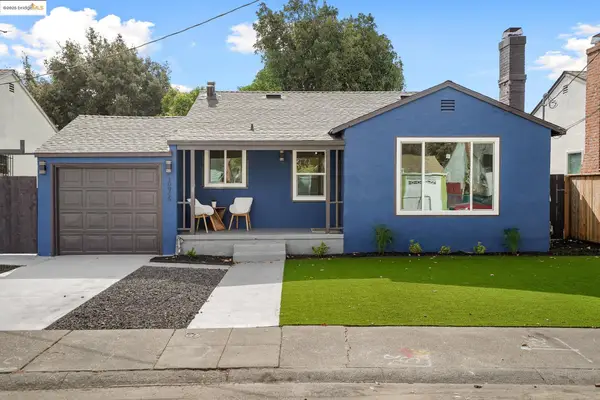 $497,000Active2 beds 1 baths980 sq. ft.
$497,000Active2 beds 1 baths980 sq. ft.10945 Estepa Dr, Oakland, CA 94603
MLS# 41114328Listed by: EXP REALTY OF CALIFORNIA - New
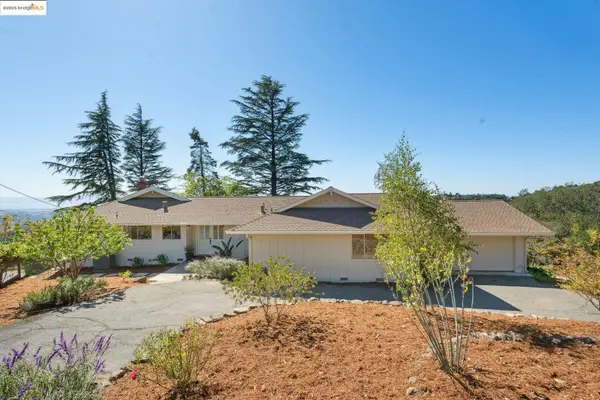 $1,185,000Active3 beds 2 baths1,811 sq. ft.
$1,185,000Active3 beds 2 baths1,811 sq. ft.2 Graham Pl, Oakland, CA 94619
MLS# 41114311Listed by: VANGUARD PROPERTIES - New
 $1,185,000Active3 beds 2 baths1,811 sq. ft.
$1,185,000Active3 beds 2 baths1,811 sq. ft.2 Graham Pl, Oakland, CA 94619
MLS# 41114311Listed by: VANGUARD PROPERTIES - New
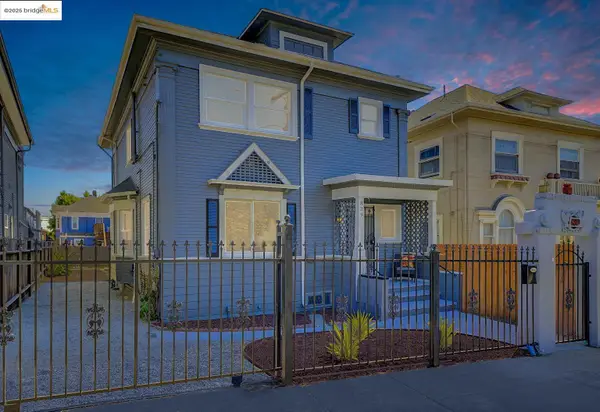 $539,000Active4 beds 2 baths1,834 sq. ft.
$539,000Active4 beds 2 baths1,834 sq. ft.839 35th St, Oakland, CA 94608
MLS# 41114304Listed by: KW ADVISORS EAST BAY - New
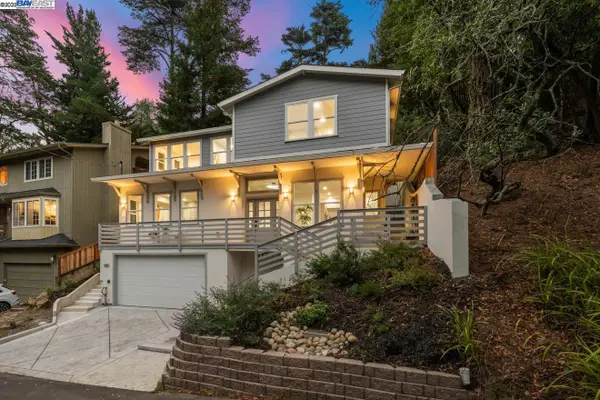 $1,399,000Active5 beds 4 baths2,653 sq. ft.
$1,399,000Active5 beds 4 baths2,653 sq. ft.6880 Moore Dr, Oakland, CA 94611
MLS# 41114305Listed by: RE/MAX ACCORD - New
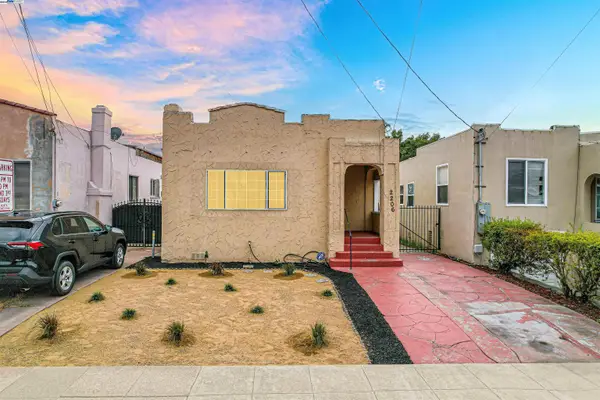 $449,000Active2 beds 1 baths917 sq. ft.
$449,000Active2 beds 1 baths917 sq. ft.2206 66th Ave, Oakland, CA 94605
MLS# 41114296Listed by: FOHL REALTY & INVESTMENTS - New
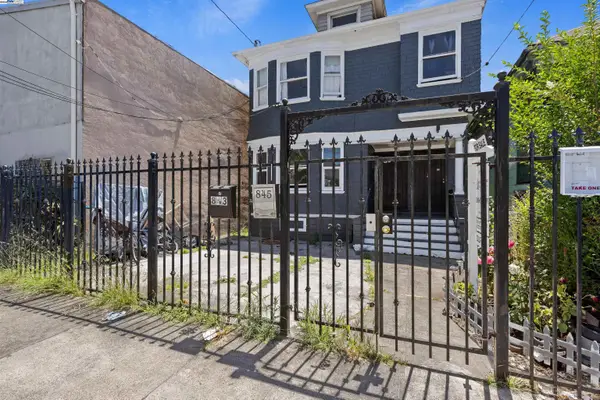 $575,000Active-- beds -- baths1,951 sq. ft.
$575,000Active-- beds -- baths1,951 sq. ft.845 Isabella Street, Oakland, CA 94607
MLS# 41114290Listed by: JONATHAN FLEMING & ASSOC - New
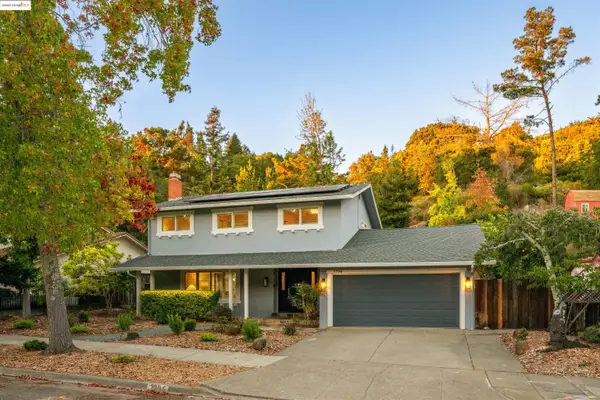 $1,198,000Active4 beds 3 baths2,155 sq. ft.
$1,198,000Active4 beds 3 baths2,155 sq. ft.7796 Surrey Ln, Oakland, CA 94605
MLS# 41114283Listed by: THE GRUBB COMPANY - New
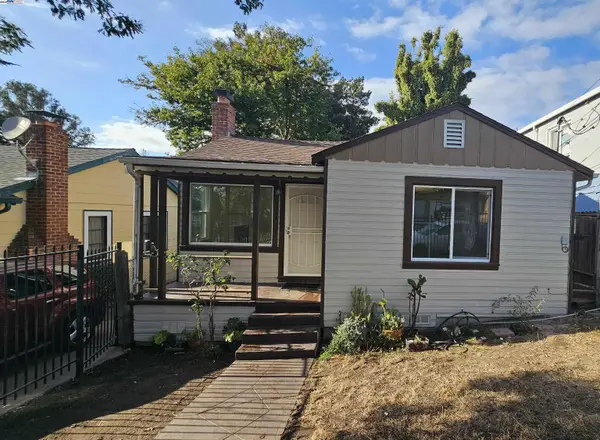 $575,000Active2 beds 1 baths949 sq. ft.
$575,000Active2 beds 1 baths949 sq. ft.3401 68th Ave, Oakland, CA 94605
MLS# 41114276Listed by: EXP REALTY OF CALIFORNIA - New
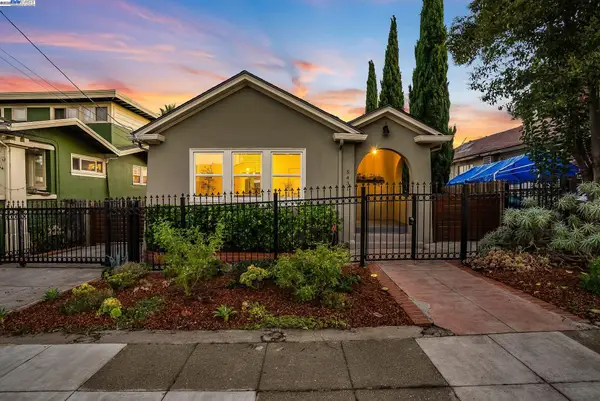 $699,000Active3 beds 2 baths1,210 sq. ft.
$699,000Active3 beds 2 baths1,210 sq. ft.5431 Ygnacio Ave, Oakland, CA 94601
MLS# 41114260Listed by: COMPASS
