7796 Surrey Ln, Oakland, CA 94605
Local realty services provided by:Better Homes and Gardens Real Estate Reliance Partners
7796 Surrey Ln,Oakland, CA 94605
$1,198,000
- 4 Beds
- 3 Baths
- 2,155 sq. ft.
- Single family
- Active
Listed by: analise smith-hinkley
Office: the grubb company
MLS#:41114283
Source:CAMAXMLS
Price summary
- Price:$1,198,000
- Price per sq. ft.:$555.92
About this home
Welcome to 7796 Surrey Ln, a spacious and updated two-story 4 BD, 2.5 BA home laid out in ideal fashion over a generous 2,155 square feet. The main level boasts a stately living room with wood floors and a fireplace, a proper dining room, and a sleek kitchen with walk-in pantry. A huge room off the kitchen with a wet bar and second fireplace adjoins laundry and powder rooms, and offers impeccable indoor-outdoor flow thanks to sliding glass doors out to the backyard paradise: enjoy a manicured lawn, wisteria-crowned decks and foliage-framed patios with string lights for ambient evenings, plus fruit trees and plenty of planting beds. Upstairs in the home, four carpeted bedrooms all on the same level near each other make for flexible living options, the primary bedroom featuring an impressive en-suite bath and walk-in closet. An attached 2-car garage with EV charger and built-in workbenches, and an owned solar system round out this thoughtfully designed home. Tucked away on a peaceful tree-lined street in a suburban hub surrounded by East Bay Regional Parks, 7796 Surrey Ln is a comfortable retreat that doesn't sacrifice proximity to amenities and freeways for easy commutes and access to all that the Bay has to offer.
Contact an agent
Home facts
- Year built:1967
- Listing ID #:41114283
- Added:47 day(s) ago
- Updated:November 26, 2025 at 03:02 PM
Rooms and interior
- Bedrooms:4
- Total bathrooms:3
- Full bathrooms:2
- Living area:2,155 sq. ft.
Heating and cooling
- Heating:Forced Air
Structure and exterior
- Roof:Composition Shingles
- Year built:1967
- Building area:2,155 sq. ft.
- Lot area:0.24 Acres
Finances and disclosures
- Price:$1,198,000
- Price per sq. ft.:$555.92
New listings near 7796 Surrey Ln
- New
 $399,998Active-- beds -- baths1,725 sq. ft.
$399,998Active-- beds -- baths1,725 sq. ft.3147 Berlin Way, Oakland, CA 94602
MLS# 41118218Listed by: KELLER WILLIAMS TRI-VALLEY - New
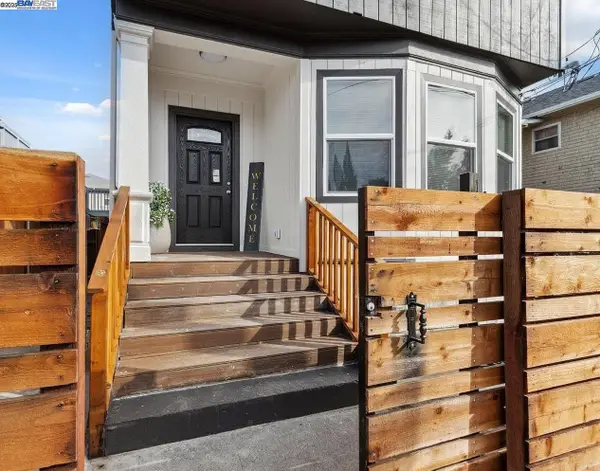 $849,000Active4 beds 2 baths1,716 sq. ft.
$849,000Active4 beds 2 baths1,716 sq. ft.842 E 17th St, Oakland, CA 94606
MLS# 41117423Listed by: INTERO REAL ESTATE SERVICES - New
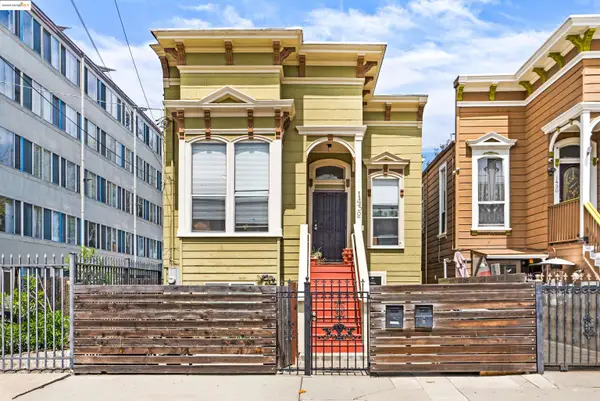 $988,000Active-- beds -- baths1,918 sq. ft.
$988,000Active-- beds -- baths1,918 sq. ft.1432 12th St, Oakland, CA 94607
MLS# 41118188Listed by: PROXIMA REALTY - New
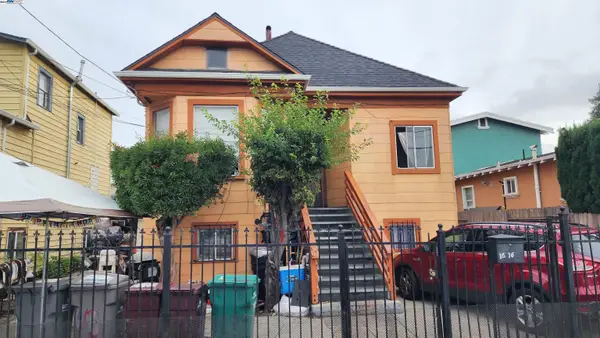 $1,200,000Active-- beds -- baths2,344 sq. ft.
$1,200,000Active-- beds -- baths2,344 sq. ft.1618 51st Ave, Oakland, CA 94601
MLS# 41118175Listed by: GURBINDER SINGH REALTY - New
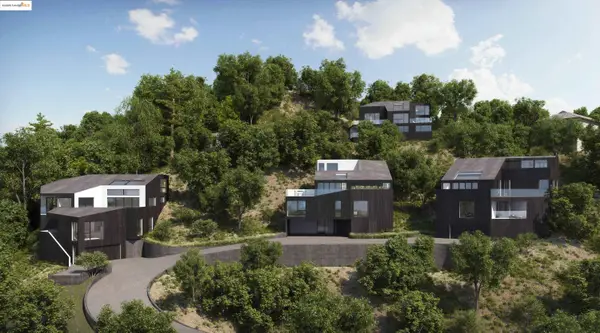 $399,000Active0.47 Acres
$399,000Active0.47 Acres8018 Alvarado Rd., Oakland, CA 94705
MLS# 41118172Listed by: COLDWELL BANKER REALTY - New
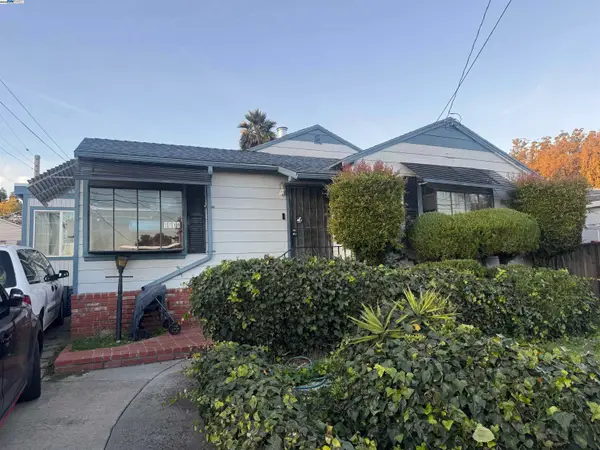 $599,000Active3 beds 2 baths1,526 sq. ft.
$599,000Active3 beds 2 baths1,526 sq. ft.2735 Truman Ave, Oakland, CA 94605
MLS# 41118167Listed by: COMPASS - New
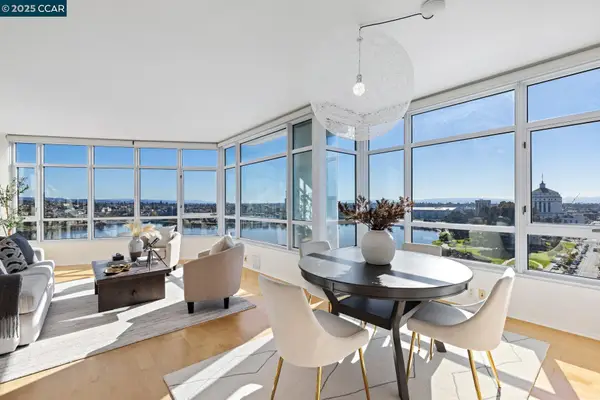 $849,000Active2 beds 2 baths1,161 sq. ft.
$849,000Active2 beds 2 baths1,161 sq. ft.1 Lakeside Dr #1404, Oakland, CA 94612
MLS# 41118145Listed by: GOLDEN GATE SOTHEBY'S INT'L RE - New
 $849,000Active2 beds 2 baths1,161 sq. ft.
$849,000Active2 beds 2 baths1,161 sq. ft.1 Lakeside Dr #1404, Oakland, CA 94612
MLS# 41118145Listed by: GOLDEN GATE SOTHEBY'S INT'L RE - New
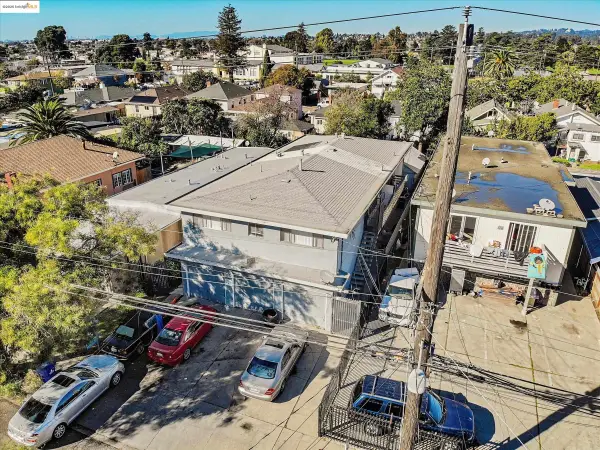 $748,888Active-- beds -- baths3,384 sq. ft.
$748,888Active-- beds -- baths3,384 sq. ft.1927 82nd Ave, Oakland, CA 94621
MLS# 41118143Listed by: ABIO PROPERTIES - New
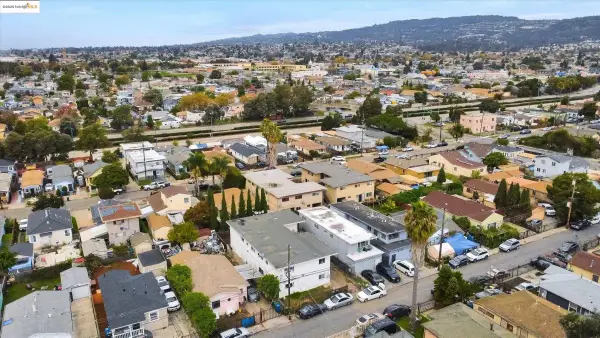 $748,888Active-- beds -- baths3,383 sq. ft.
$748,888Active-- beds -- baths3,383 sq. ft.1035 76th Ave, Oakland, CA 94621
MLS# 41118138Listed by: ABIO PROPERTIES
