5025 Woodminster Ln #202, Oakland, CA 94602
Local realty services provided by:Better Homes and Gardens Real Estate Reliance Partners
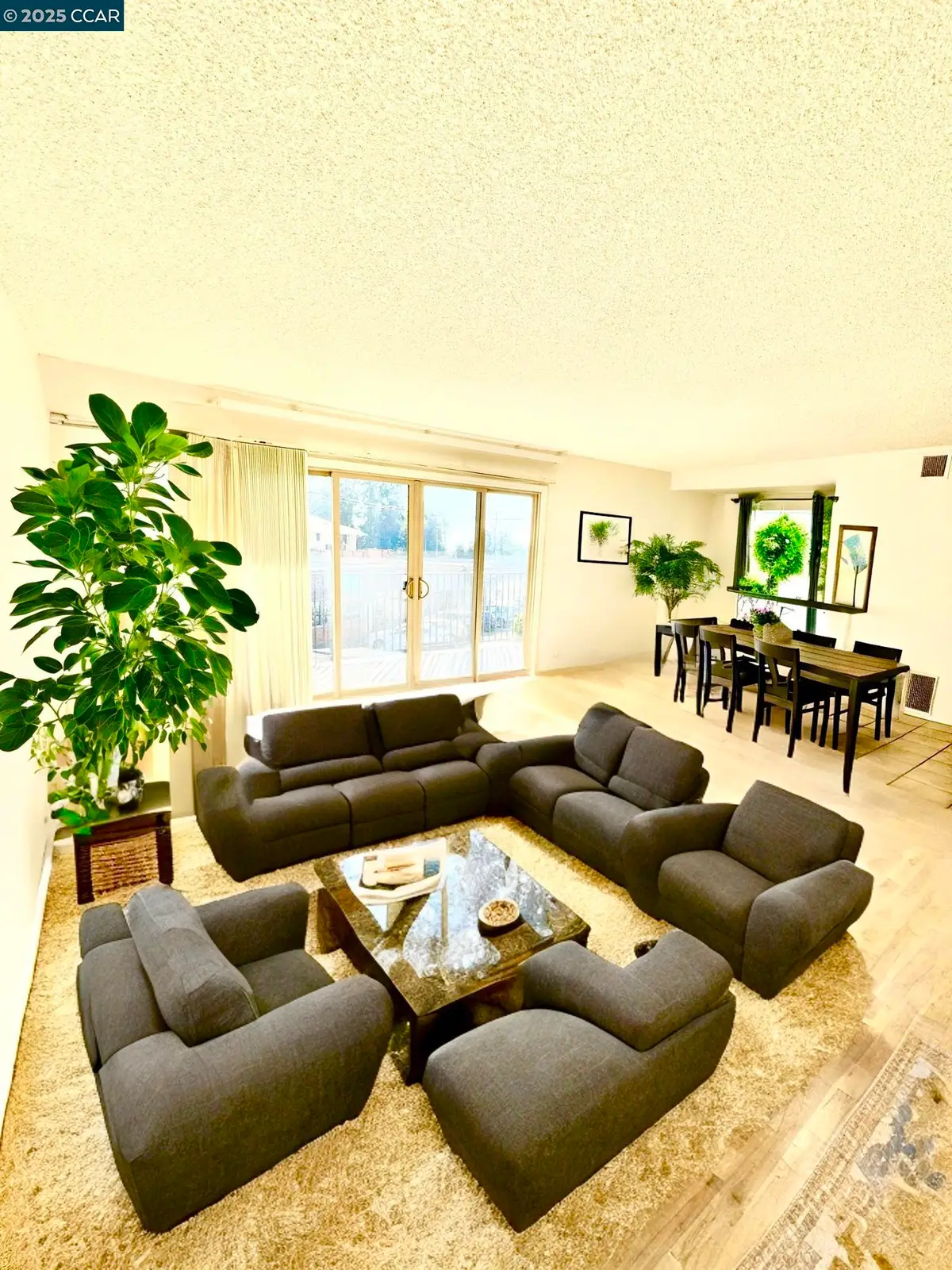
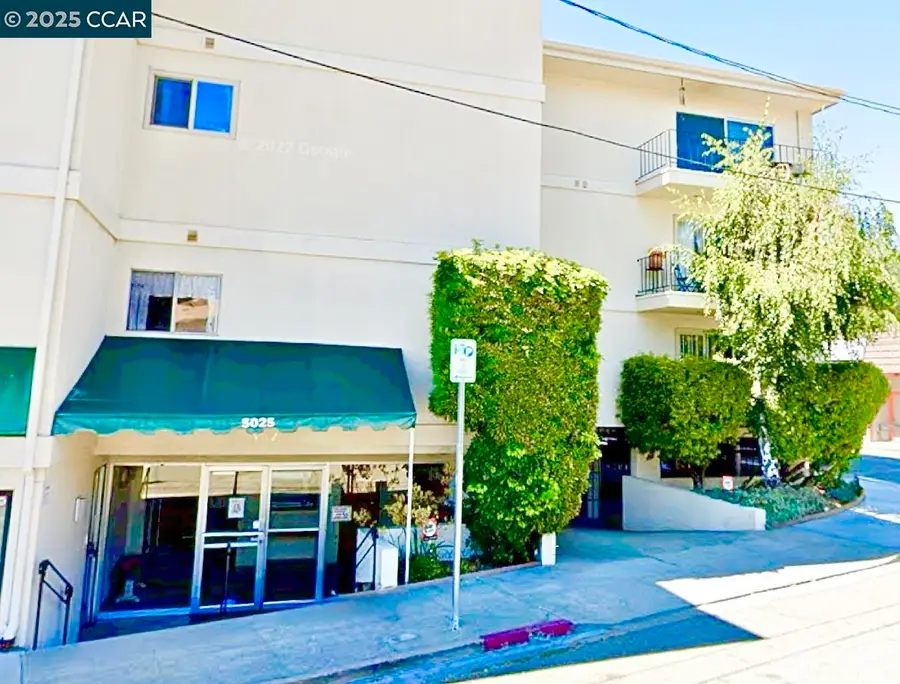
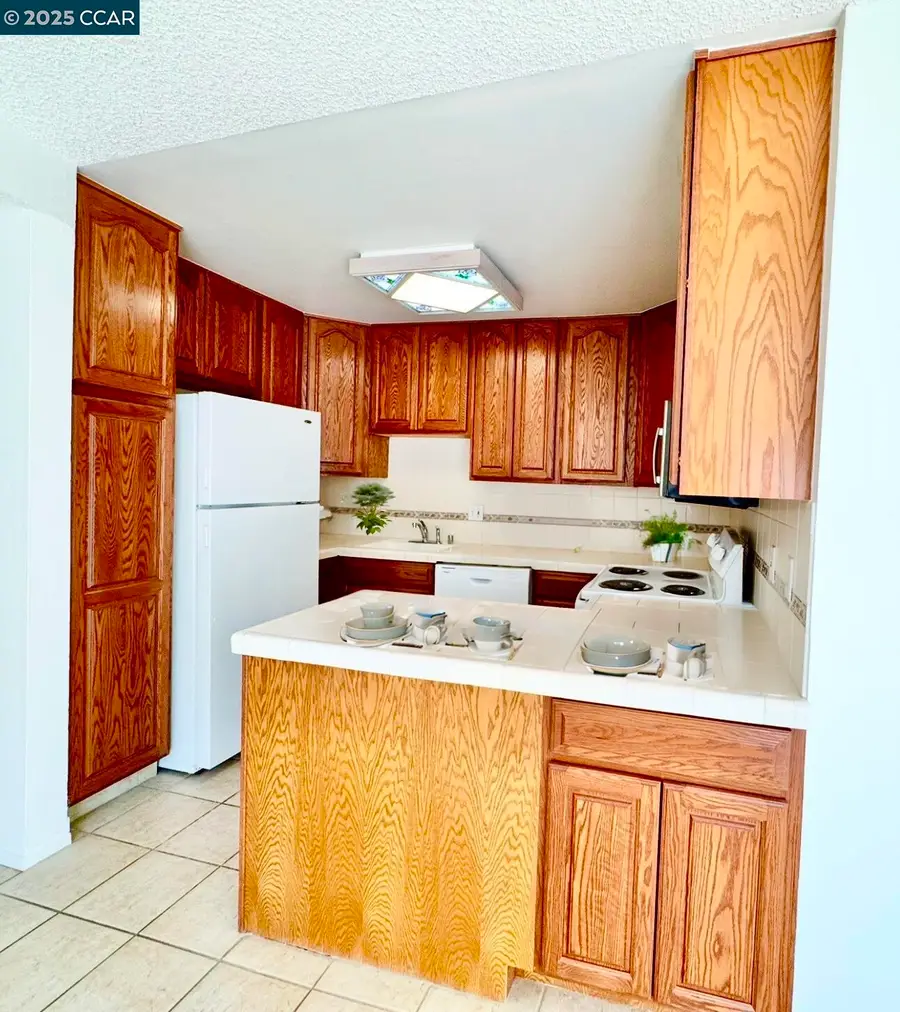
5025 Woodminster Ln #202,Oakland, CA 94602
$409,900
- 2 Beds
- 1 Baths
- 1,131 sq. ft.
- Condominium
- Active
Listed by:monique fountaine
Office:century 21 epic
MLS#:41082871
Source:CAMAXMLS
Price summary
- Price:$409,900
- Price per sq. ft.:$362.42
- Monthly HOA dues:$641
About this home
Located in the alluring Woodminster Lane community, with amenities including a market, bakery, coffee shop, gym, and hardware store. This unit boasts 2 bedrooms and 1 bath. Loads of natural light draw attention to an open floor plan which harmoniously connects to the living room, dining area, and kitchen. Large patio doors lead out onto the private balcony abutting the living room, excellent for relaxing and entertaining. An inviting hallway leads to a nice sized bedroom offering a generous amount of closet space for storage. Positioned on the 2nd floor of an elevator-equipped building, this unit includes an in-house laundry and garage parking for added convenience. There's the option to add a washer/dryer in the unit, if desired. Explore the nearby trailheads of Joaquin Miller and East Bay Regional Parks, with easy access to Highway 13 and I-580. Embrace the vibrant surroundings of the Dimond and Laurel Districts, Montclair Village, Glenview, plus much more! The unit is digitally staged.
Contact an agent
Home facts
- Year built:1966
- Listing Id #:41082871
- Added:212 day(s) ago
- Updated:August 15, 2025 at 01:23 PM
Rooms and interior
- Bedrooms:2
- Total bathrooms:1
- Full bathrooms:1
- Living area:1,131 sq. ft.
Heating and cooling
- Heating:Baseboard
Structure and exterior
- Roof:Rolled/Hot Mop
- Year built:1966
- Building area:1,131 sq. ft.
- Lot area:0.17 Acres
Utilities
- Water:Public
Finances and disclosures
- Price:$409,900
- Price per sq. ft.:$362.42
New listings near 5025 Woodminster Ln #202
- New
 $925,000Active3 beds 3 baths1,861 sq. ft.
$925,000Active3 beds 3 baths1,861 sq. ft.1146 Excelsior, Oakland, CA 94610
MLS# 41108538Listed by: ALLIANCE BAY REALTY - New
 $998,000Active6 beds -- baths2,797 sq. ft.
$998,000Active6 beds -- baths2,797 sq. ft.3914 Aqua Vista St, Oakland, CA 94601
MLS# 41108551Listed by: BERKSHIRE HATHAWAY HOME SERVICES - Open Sat, 2 to 4pmNew
 $599,000Active2 beds 1 baths1,020 sq. ft.
$599,000Active2 beds 1 baths1,020 sq. ft.4730 Melrose Ave, OAKLAND, CA 94601
MLS# 41108530Listed by: EXP REALTY OF CALIFORNIA - New
 $399,000Active3 beds 2 baths1,676 sq. ft.
$399,000Active3 beds 2 baths1,676 sq. ft.2762 76Th Ave, OAKLAND, CA 94605
MLS# 41108516Listed by: REAL ESTATE EXPERTS ERA POWERED - New
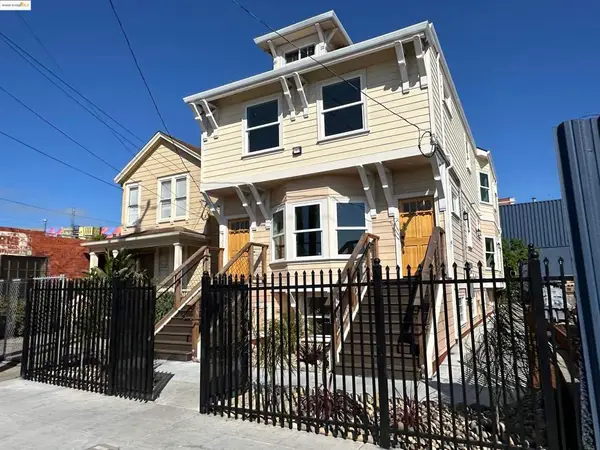 $995,000Active-- beds -- baths
$995,000Active-- beds -- baths3508 Adeline Street, Oakland, CA 94608
MLS# 41108515Listed by: BAYSIDE REALTY GROUP - New
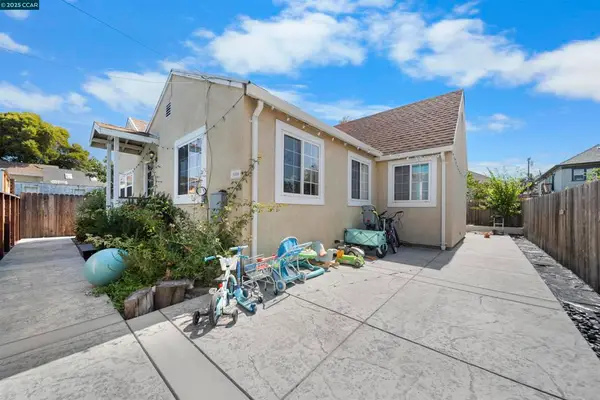 $550,000Active3 beds 1 baths1,006 sq. ft.
$550,000Active3 beds 1 baths1,006 sq. ft.3106 Chestnut St, Oakland, CA 94608
MLS# 41105707Listed by: EXP REALTY OF CALIFORNIA INC. - New
 $432,000Active2 beds 1 baths1,192 sq. ft.
$432,000Active2 beds 1 baths1,192 sq. ft.1441 88th AVE, OAKLAND, CA 94621
MLS# 41108503Listed by: OAKTOWN PROPERTY MANAGEMENT - Open Mon, 10am to 1pmNew
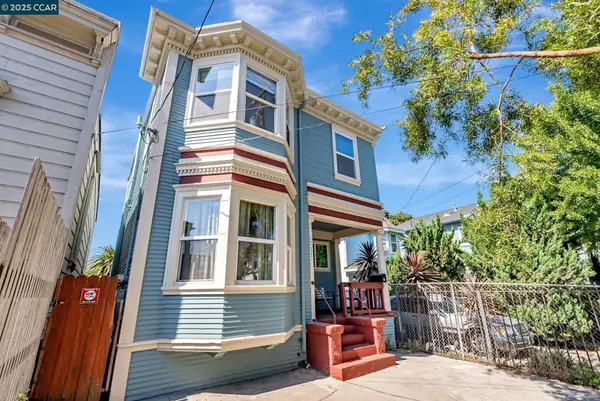 $699,000Active4 beds 3 baths1,420 sq. ft.
$699,000Active4 beds 3 baths1,420 sq. ft.1727 9th St, Oakland, CA 94607
MLS# 41108463Listed by: KELLER WILLIAMS REALTY - Open Mon, 10am to 1pmNew
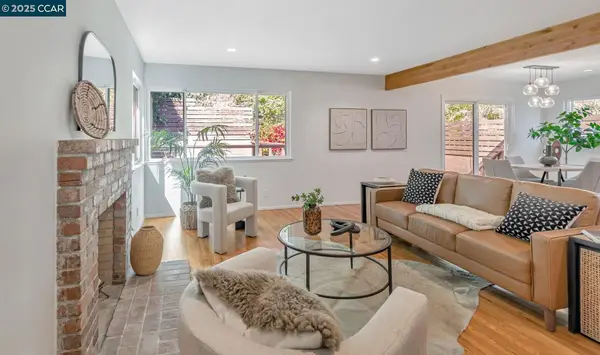 $899,000Active3 beds 2 baths1,363 sq. ft.
$899,000Active3 beds 2 baths1,363 sq. ft.3620 Harbor View Ave, OAKLAND, CA 94619
MLS# 41108451Listed by: KELLER WILLIAMS REALTY - Open Mon, 10am to 1pmNew
 $1,149,000Active4 beds 3 baths2,329 sq. ft.
$1,149,000Active4 beds 3 baths2,329 sq. ft.9 YARMOUTH CT, OAKLAND, CA 94619
MLS# 41108438Listed by: COMPASS
