1146 Excelsior, Oakland, CA 94610
Local realty services provided by:Better Homes and Gardens Real Estate Royal & Associates
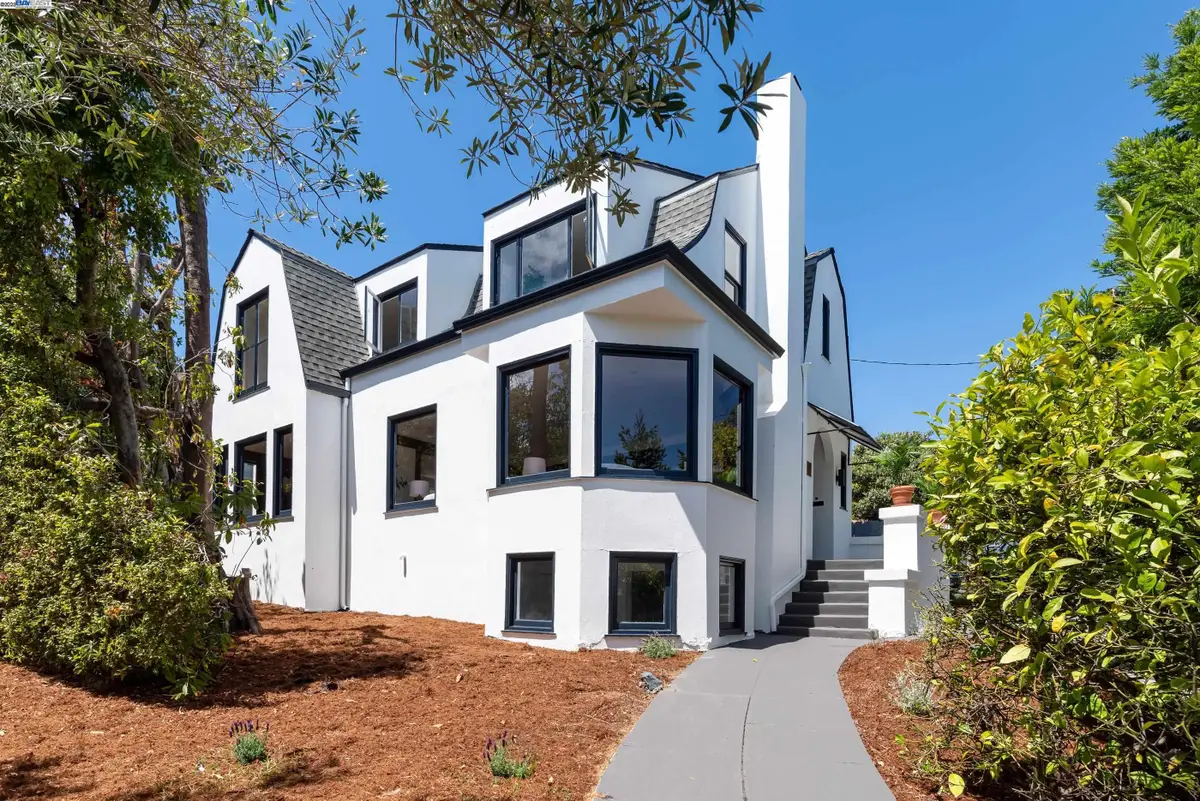
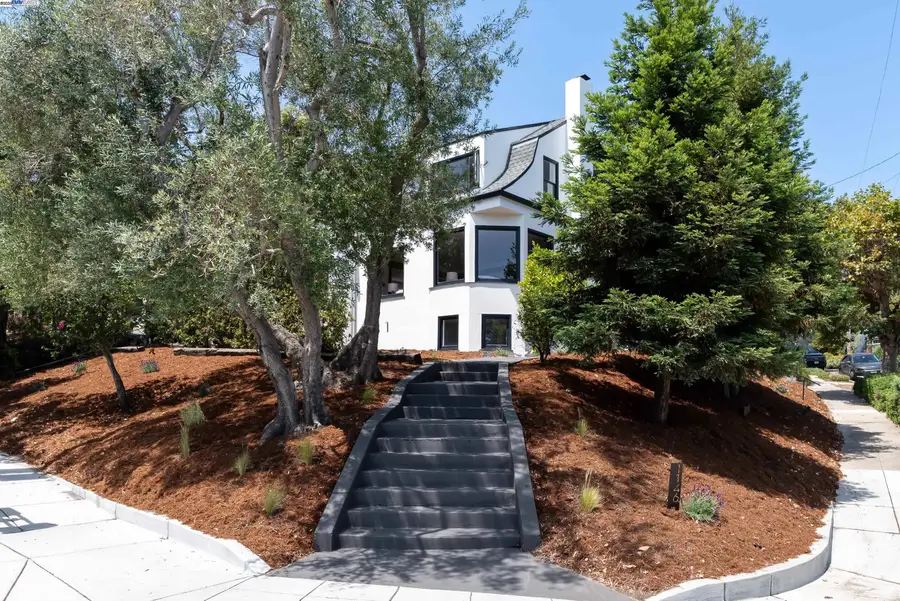
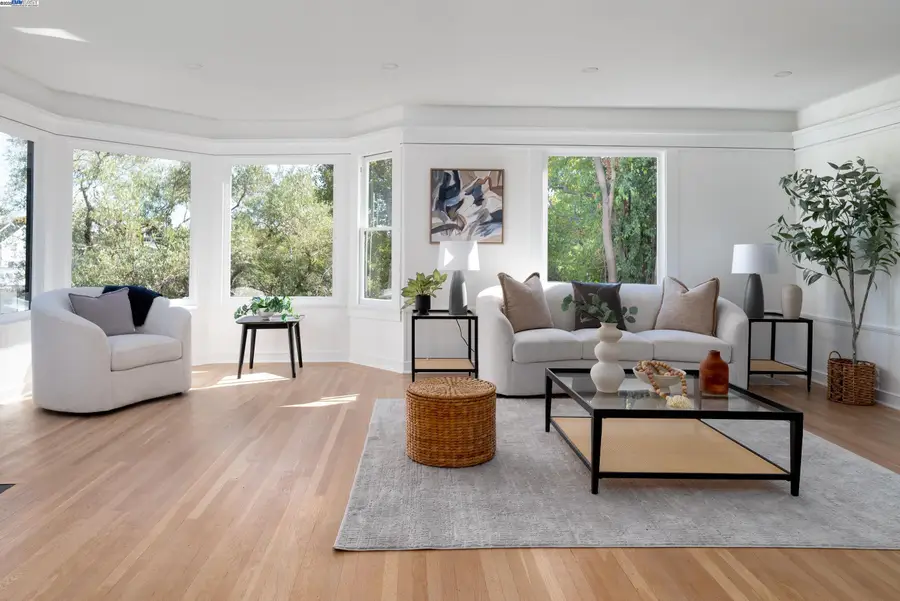
1146 Excelsior,Oakland, CA 94610
$925,000
- 3 Beds
- 3 Baths
- 1,861 sq. ft.
- Single family
- Active
Listed by:brian bush
Office:alliance bay realty
MLS#:41108538
Source:CAMAXMLS
Price summary
- Price:$925,000
- Price per sq. ft.:$497.04
- Monthly HOA dues:$18.92
About this home
Stunning remodel of a 1926 Crocker Highlands home. Walk to coffee on Park Ave., or to Lake Merritt's vibrant restaurant and shopping scene. Amazing property to recharge at. This large and tastefully updated home sits above the street, surrounded by mature olive & redwood trees. Several original details were kept during this down-to-the-studs remodel. The bright and open living room is surrounded by the 1920's crown-moulding & windows. Original pocket doors open to a formal dining room. Custom designed kitchen flows smoothly to the outdoor spaces - perfect for brunch or a bbq. The 2 bedrooms upstairs are spacious and cozy. With one serving as the primary, complete with a spa-like bathroom. Another bathroom and a laundry area are also located upstairs. The finished basement has many possibilities.Almost 400 square feet - it could be transformed into an office, playroom, gym, or an extra bedroom. This downstairs area brings the total living space to 2,235 square feet. With the amount of space and light, this beautiful home feels spacious and welcoming. Upgrades include: All new roof, electrical, plumbing, furnace & duct system, sheetrock, water heater, refinished original wood floors - full list available. *The pocket doors operate but, with care
Contact an agent
Home facts
- Year built:1926
- Listing Id #:41108538
- Added:4 day(s) ago
- Updated:August 23, 2025 at 02:12 AM
Rooms and interior
- Bedrooms:3
- Total bathrooms:3
- Full bathrooms:3
- Living area:1,861 sq. ft.
Heating and cooling
- Cooling:Ceiling Fan(s)
- Heating:Central
Structure and exterior
- Roof:Shingle
- Year built:1926
- Building area:1,861 sq. ft.
- Lot area:0.11 Acres
Utilities
- Water:Public
Finances and disclosures
- Price:$925,000
- Price per sq. ft.:$497.04
New listings near 1146 Excelsior
- New
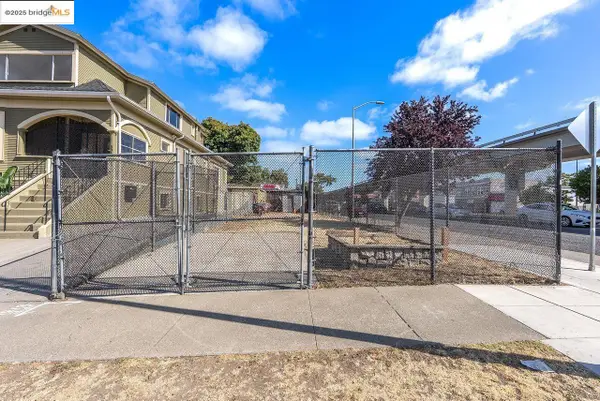 $55,000Active0.04 Acres
$55,000Active0.04 AcresMarting Luther King, Oakland, CA 94608
MLS# 41109184Listed by: COLDWELL BANKER REALTY - New
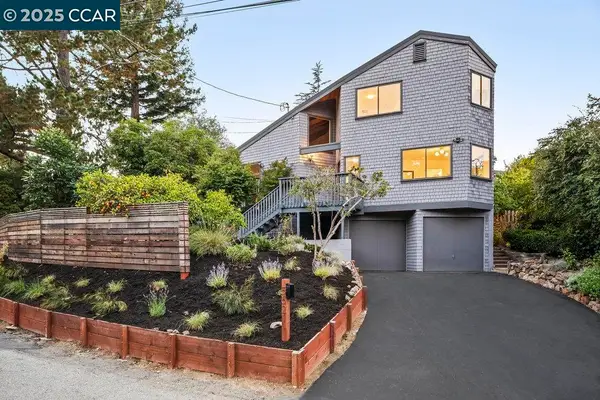 $1,395,000Active3 beds 3 baths1,805 sq. ft.
$1,395,000Active3 beds 3 baths1,805 sq. ft.5621 Maxwelton Rd, Oakland, CA 94618
MLS# 41109153Listed by: GOLDEN GATE SOTHEBY'S INT'L RE - New
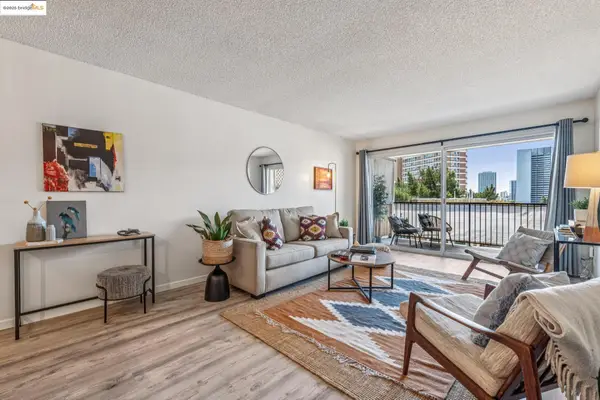 $399,000Active1 beds 1 baths723 sq. ft.
$399,000Active1 beds 1 baths723 sq. ft.85 Vernon St #305, Oakland, CA 94610
MLS# 41109154Listed by: COMPASS - New
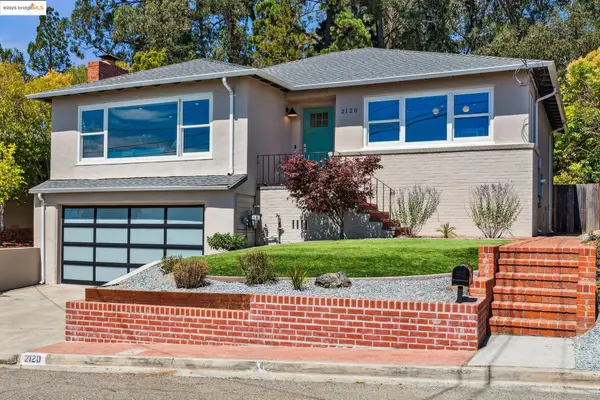 $998,000Active2 beds 2 baths1,491 sq. ft.
$998,000Active2 beds 2 baths1,491 sq. ft.2120 Braemar Rd, Oakland, CA 94602
MLS# 41109157Listed by: COMPASS - New
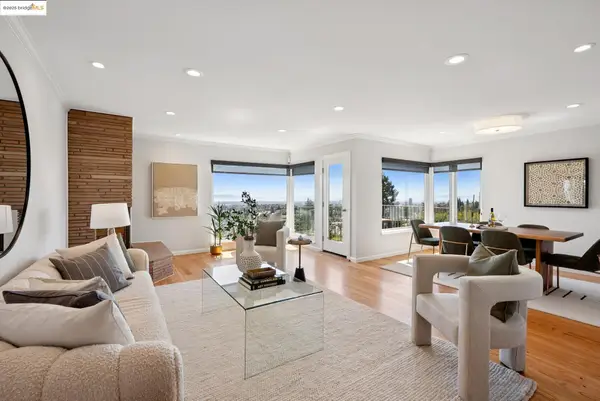 $1,485,000Active5 beds 3 baths3,066 sq. ft.
$1,485,000Active5 beds 3 baths3,066 sq. ft.1989 Oakview Dr, Oakland, CA 94602
MLS# 41109137Listed by: RED OAK REALTY - New
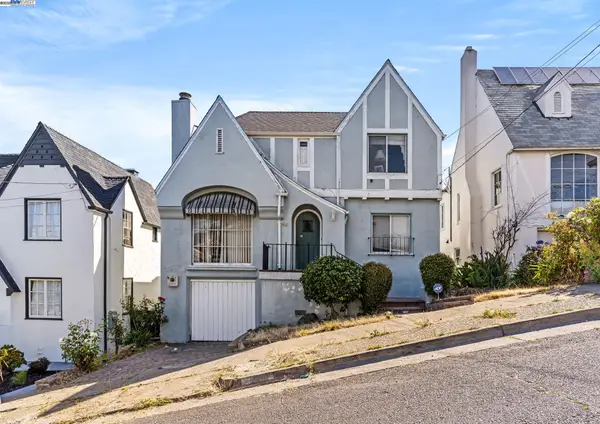 $699,000Active1 beds 2 baths1,856 sq. ft.
$699,000Active1 beds 2 baths1,856 sq. ft.4616 Meldon Ave, Oakland, CA 94619
MLS# 41109139Listed by: COMPASS - New
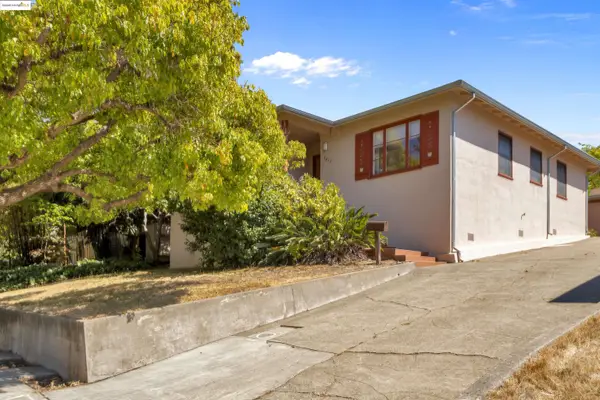 $899,000Active2 beds 1 baths1,290 sq. ft.
$899,000Active2 beds 1 baths1,290 sq. ft.7415 Circle Hill Dr, Oakland, CA 94605
MLS# 41109122Listed by: COMPASS - New
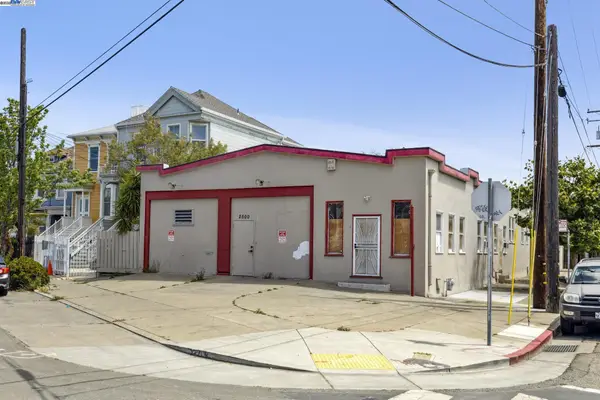 $995,000Active-- beds -- baths4,292 sq. ft.
$995,000Active-- beds -- baths4,292 sq. ft.2500 Market Street, Oakland, CA 94607
MLS# 41109124Listed by: KW ADVISORS EAST BAY - New
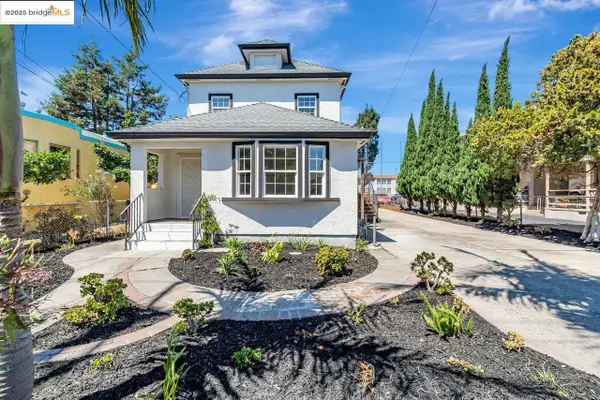 $1,025,000Active-- beds -- baths2,627 sq. ft.
$1,025,000Active-- beds -- baths2,627 sq. ft.1086 61st, Oakland, CA 94608
MLS# 41109119Listed by: COLDWELL BANKER REALTY - New
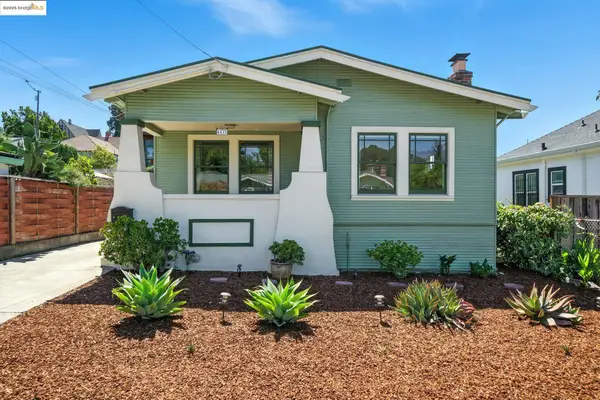 $689,000Active3 beds 1 baths1,148 sq. ft.
$689,000Active3 beds 1 baths1,148 sq. ft.4415 Fleming Ave, Oakland, CA 94619
MLS# 41109120Listed by: COMPASS
