526 52nd Street, Oakland, CA 94609
Local realty services provided by:Better Homes and Gardens Real Estate Reliance Partners
526 52nd Street,Oakland, CA 94609
$880,000
- 2 Beds
- 3 Baths
- 1,155 sq. ft.
- Single family
- Active
Upcoming open houses
- Sat, Nov 0102:00 pm - 04:00 pm
Listed by:fabrizio d'angelo
Office:compass
MLS#:425080880
Source:CABCREIS
Price summary
- Price:$880,000
- Price per sq. ft.:$761.9
About this home
Beautiful and extensively renovated Arts and Crafts bungalow with a magical yard awaits you in Temescal! Incredible attention was taken to modernize and increase efficiency throughout while still preserving the charm and period details of this stunning fully detached home in the heart of Oakland. While cozy and modern living are just a turn key away on the main floor, the footprint of the entire basement awaits to be reimaginedamazing potential! Ample parking in the driveway, side yard, and detached garage. Plus, you're mere minutes from some of Oakland's most popular eateries, cafes, and shops, including Whole Foods Market just steps away. Also walk to BART in 15 minutes, and parks, schools, transit, and freeways are all nearby. Urban living at its finest and a great place to call home!
Contact an agent
Home facts
- Year built:1910
- Listing ID #:425080880
- Added:4 day(s) ago
- Updated:October 30, 2025 at 08:42 PM
Rooms and interior
- Bedrooms:2
- Total bathrooms:3
- Full bathrooms:1
- Half bathrooms:2
- Living area:1,155 sq. ft.
Heating and cooling
- Cooling:Central Air
- Heating:Gas
Structure and exterior
- Roof:Composition, Shingle
- Year built:1910
- Building area:1,155 sq. ft.
- Lot area:0.1 Acres
Utilities
- Water:Meter Available, Public
- Sewer:Public Sewer, Sewer In Street
Finances and disclosures
- Price:$880,000
- Price per sq. ft.:$761.9
New listings near 526 52nd Street
- New
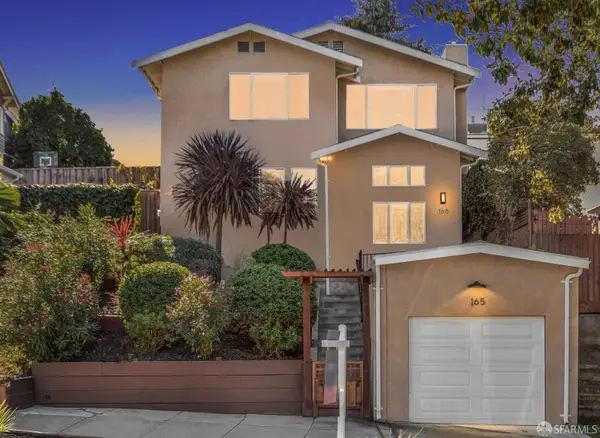 $1,095,000Active3 beds 3 baths1,822 sq. ft.
$1,095,000Active3 beds 3 baths1,822 sq. ft.165 W Macarthur Boulevard, Oakland, CA 94611
MLS# 425084829Listed by: BARBCO - New
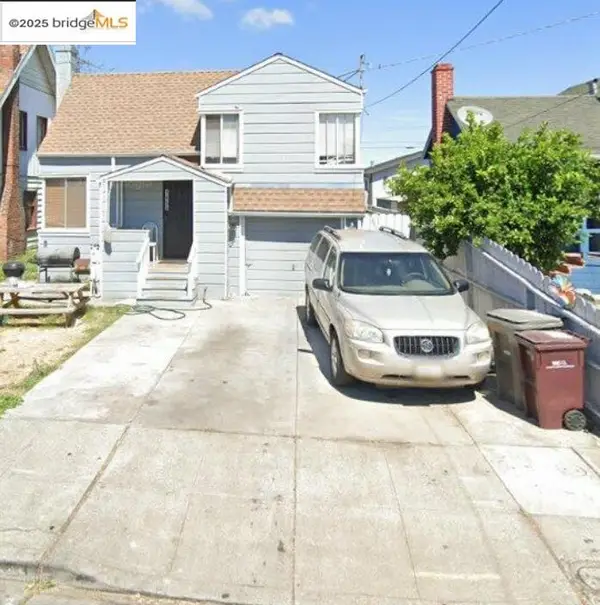 $650,000Active2 beds 1 baths926 sq. ft.
$650,000Active2 beds 1 baths926 sq. ft.1455 76th Ave, Oakland, CA 94621
MLS# 41116229Listed by: KW SIERRA FOOTHILLS - New
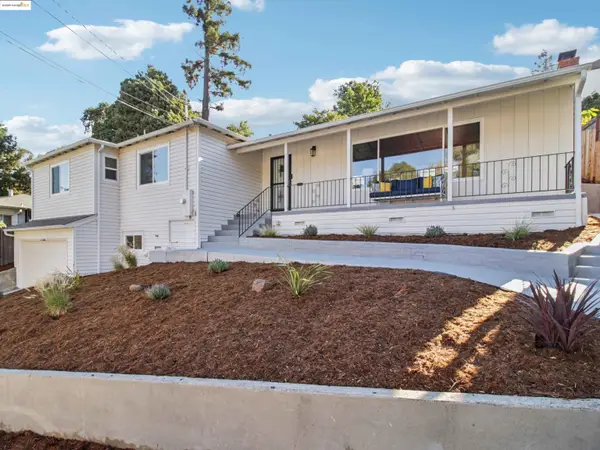 $698,000Active4 beds 2 baths1,747 sq. ft.
$698,000Active4 beds 2 baths1,747 sq. ft.3432 Pierson St, Oakland, CA 94619
MLS# 41116224Listed by: KELLER WILLIAMS VIP PROPERTIES - New
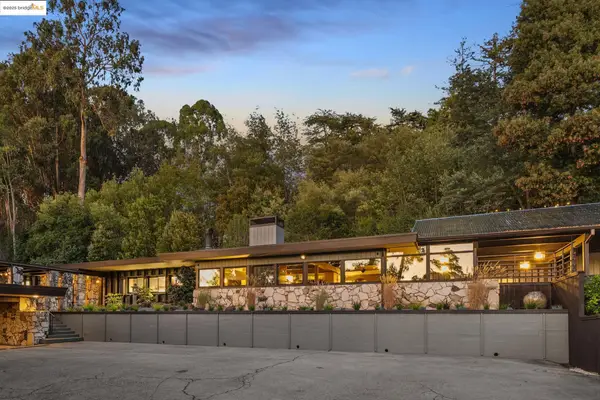 $1,899,000Active4 beds 4 baths3,948 sq. ft.
$1,899,000Active4 beds 4 baths3,948 sq. ft.9034 Mcgurrin Rd, Oakland, CA 94605
MLS# 41116214Listed by: KW ADVISORS EAST BAY - New
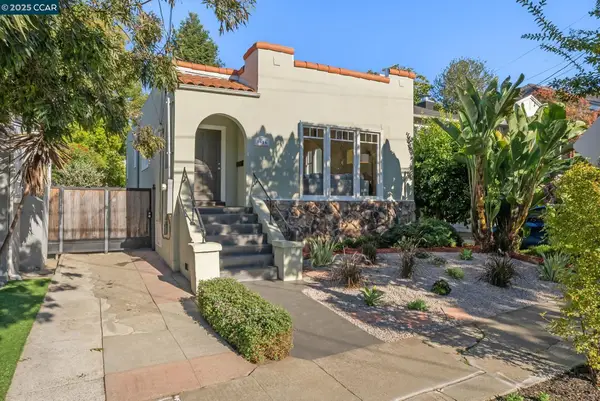 $789,000Active2 beds 1 baths1,083 sq. ft.
$789,000Active2 beds 1 baths1,083 sq. ft.3616 Wisconsin St, Oakland, CA 94619
MLS# 41116215Listed by: KW ADVISORS EAST BAY - Open Sat, 2 to 5pmNew
 $1,899,000Active4 beds 4 baths3,948 sq. ft.
$1,899,000Active4 beds 4 baths3,948 sq. ft.9034 Mcgurrin Rd, Oakland, CA 94605
MLS# 41116214Listed by: KW ADVISORS EAST BAY - New
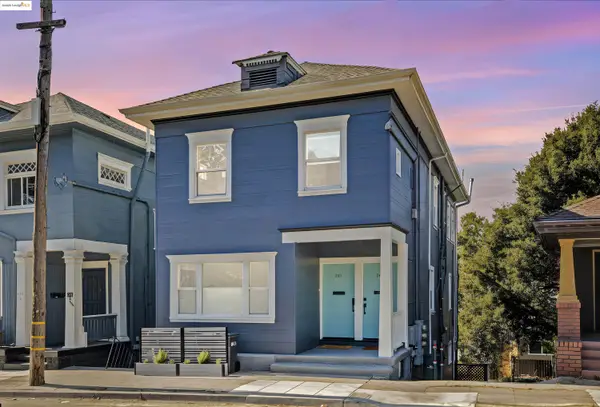 $1Active-- beds -- baths2,677 sq. ft.
$1Active-- beds -- baths2,677 sq. ft.243 Oakland Ave, Oakland, CA 94611
MLS# 41116211Listed by: KW ADVISORS EAST BAY - New
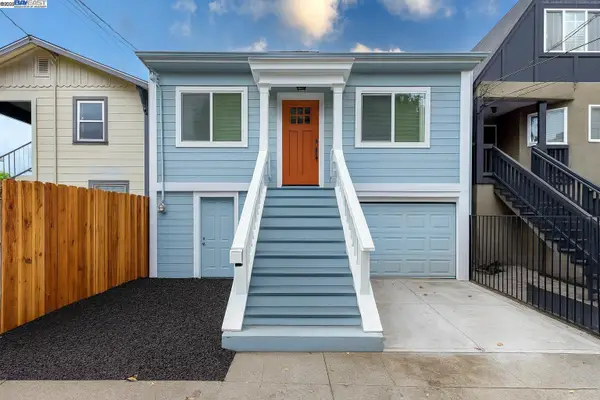 $579,000Active2 beds 2 baths816 sq. ft.
$579,000Active2 beds 2 baths816 sq. ft.1019 Campbell St, Oakland, CA 94607
MLS# 41113824Listed by: COMPASS - New
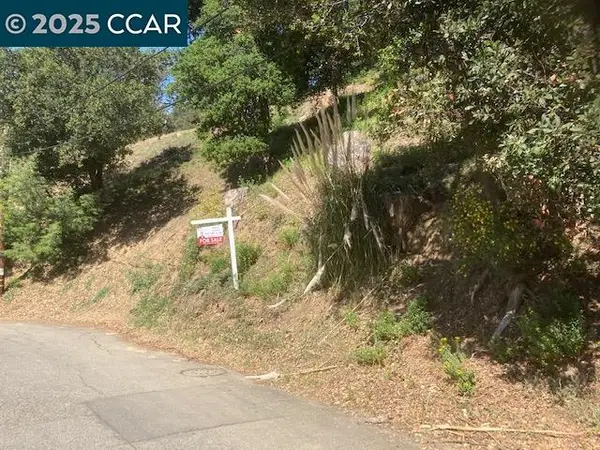 $105,000Active0.16 Acres
$105,000Active0.16 Acres0000 Woodrow Drive, Oakland, CA 94611
MLS# 41116209Listed by: KELLER WILLIAMS REALTY - New
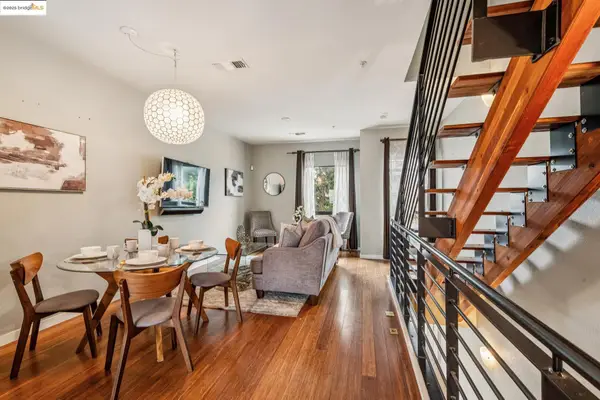 $499,000Active2 beds 3 baths1,054 sq. ft.
$499,000Active2 beds 3 baths1,054 sq. ft.1211 Wood St, Oakland, CA 94607
MLS# 41116202Listed by: KW ADVISORS EAST BAY
