5344 Walnut St, Oakland, CA 94619
Local realty services provided by:Better Homes and Gardens Real Estate Royal & Associates
Listed by:alex michas
Office:compass
MLS#:41109629
Source:CA_BRIDGEMLS
Price summary
- Price:$798,000
- Price per sq. ft.:$648.78
About this home
Enchanting Mediterranean style bungalow blends old world charm with modern upgrades. The 2 bed, 1.5 bath layout includes a remodeled eat in kitchen, updated bathrooms and a versatile bonus room. Owned solar panels, dual-pane windows and a mini split heat pump provide efficient comfort and control; plus a 20 foot subsurface drainage/sump pump system add peace of mind. Outside, a private deck shaded by a detailed pergola creates a cozy sanctuary for morning coffee or evening meals. Beyond lies a beautifully maintained lawn that draws visitors out to relax and unwind. The backyard is a true highlight: a large, flat expanse perfect for hosting gatherings, barbecues and celebrations with friends and family. Mature landscaping and a charming garden area complete the outdoor oasis. Enjoy interior access from an immaculate garage, generous storage and a separate laundry room. Located on a quiet, well kept street near the Laurel District, Fruitvale BART and I 580, this home offers a modern Spanish bungalow aesthetic, ample space to relax and unwind, and the convenience of being close to shops and transit. Move in ready and lovingly maintained, it checks every box for East Bay living.
Contact an agent
Home facts
- Year built:1926
- Listing ID #:41109629
- Added:1 day(s) ago
- Updated:September 06, 2025 at 02:41 PM
Rooms and interior
- Bedrooms:2
- Total bathrooms:2
- Full bathrooms:1
- Living area:1,230 sq. ft.
Heating and cooling
- Cooling:Multi Units, Wall/Window Unit(s)
- Heating:Individual Rm Controls, MultiUnits, Wall Furnace
Structure and exterior
- Roof:Composition
- Year built:1926
- Building area:1,230 sq. ft.
- Lot area:0.08 Acres
Finances and disclosures
- Price:$798,000
- Price per sq. ft.:$648.78
New listings near 5344 Walnut St
- New
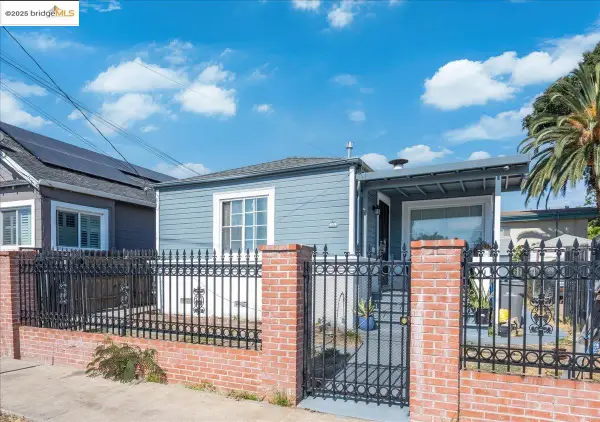 $579,000Active4 beds -- baths1,571 sq. ft.
$579,000Active4 beds -- baths1,571 sq. ft.8806 Dowling St, Oakland, CA 94605
MLS# 41110682Listed by: COMPASS - Open Sun, 1 to 4pmNew
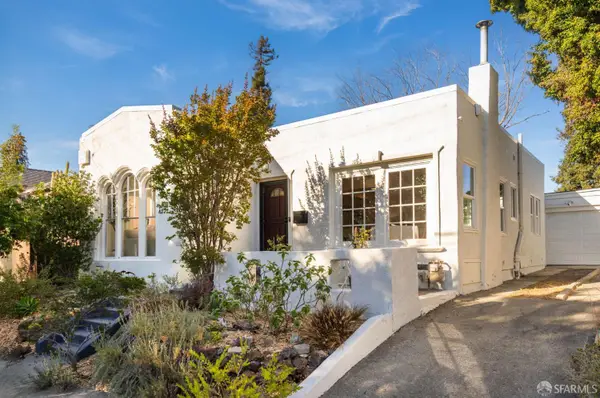 $799,000Active2 beds 1 baths1,152 sq. ft.
$799,000Active2 beds 1 baths1,152 sq. ft.4126 Culver Street, Oakland, CA 94619
MLS# 425069837Listed by: ADAIRE KEIGWIN, BROKER - Open Sun, 2 to 4pmNew
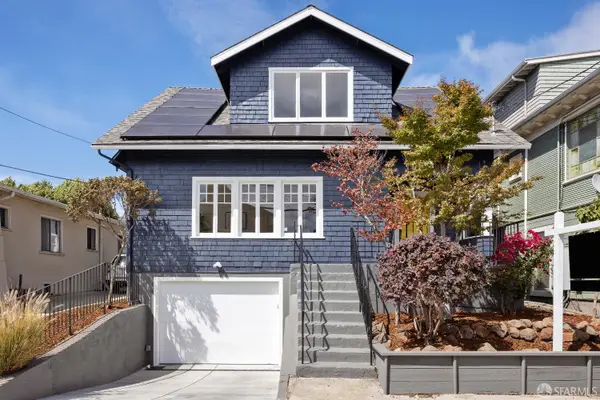 $1,395,000Active6 beds 2 baths2,535 sq. ft.
$1,395,000Active6 beds 2 baths2,535 sq. ft.656 60th Street, Oakland, CA 94609
MLS# 425070998Listed by: COMPASS - New
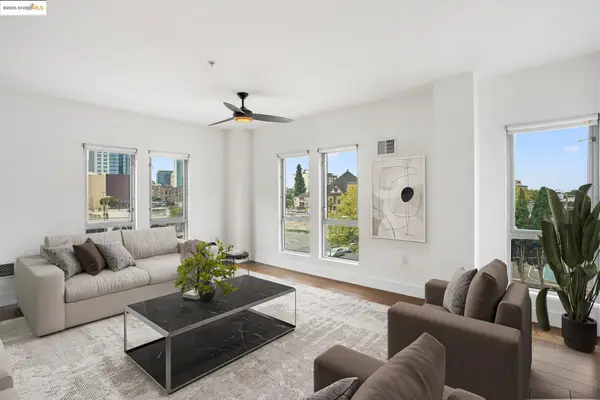 $725,000Active2 beds 3 baths1,629 sq. ft.
$725,000Active2 beds 3 baths1,629 sq. ft.438 W Grand Ave #401, Oakland, CA 94612
MLS# 41110661Listed by: COMPASS - New
 $725,000Active2 beds 3 baths1,629 sq. ft.
$725,000Active2 beds 3 baths1,629 sq. ft.438 W Grand Ave #401, Oakland, CA 94612
MLS# 41110661Listed by: COMPASS - New
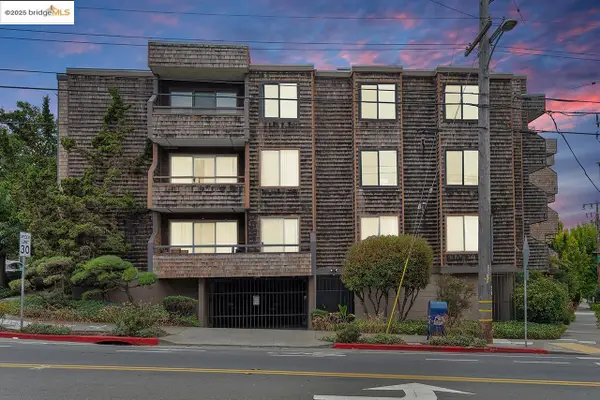 $538,000Active2 beds 2 baths970 sq. ft.
$538,000Active2 beds 2 baths970 sq. ft.696 Athol Ave #203, Oakland, CA 94610
MLS# 41110655Listed by: RED OAK REALTY - Open Sun, 2 to 4pmNew
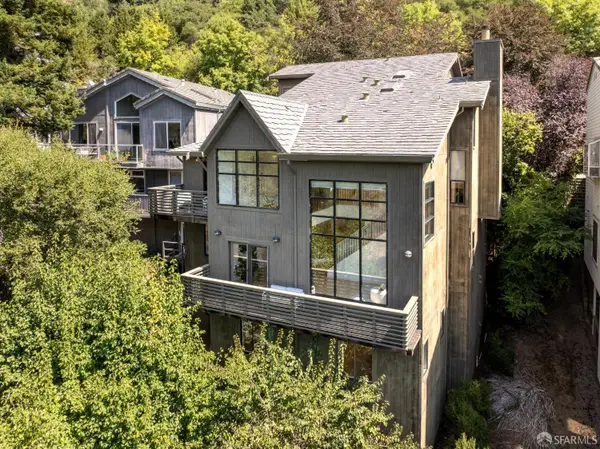 $1,995,000Active5 beds 4 baths4,343 sq. ft.
$1,995,000Active5 beds 4 baths4,343 sq. ft.45 Bay Forest Drive, Oakland, CA 94611
MLS# 425070820Listed by: THE CANLAS BROTHERS - New
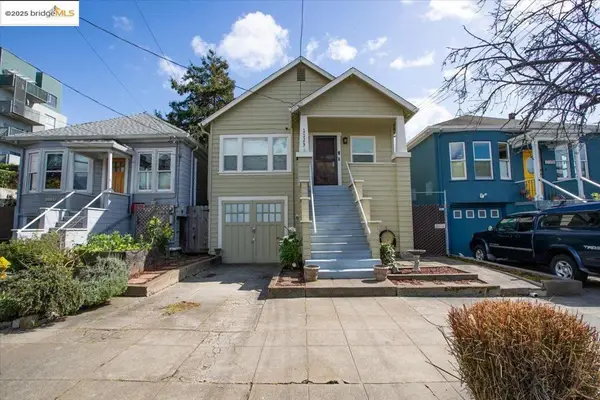 $1,000,000Active-- beds -- baths
$1,000,000Active-- beds -- baths1123 65th St, Oakland, CA 94608
MLS# 41110642Listed by: KW ADVISORS EAST BAY - New
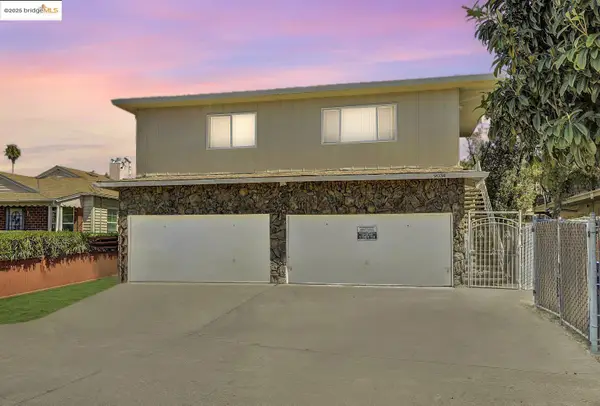 $950,000Active8 beds -- baths4,254 sq. ft.
$950,000Active8 beds -- baths4,254 sq. ft.9034 Hillside St, Oakland, CA 94603
MLS# 41110637Listed by: KW ADVISORS EAST BAY - New
 $1,000,000Active3 beds -- baths1,538 sq. ft.
$1,000,000Active3 beds -- baths1,538 sq. ft.1123 65th St, Oakland, CA 94608
MLS# 41110642Listed by: KW ADVISORS EAST BAY
