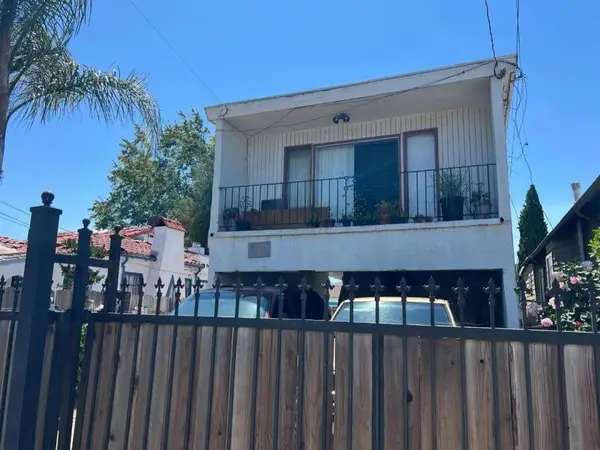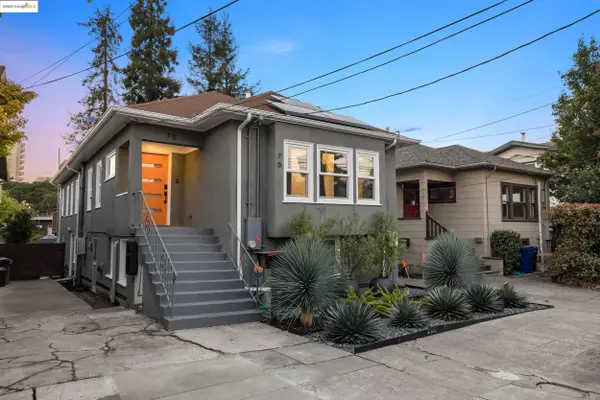5405 Carlton St #203, Oakland, CA 94618
Local realty services provided by:Better Homes and Gardens Real Estate Royal & Associates
5405 Carlton St #203,Oakland, CA 94618
$799,000
- 2 Beds
- 2 Baths
- 1,145 sq. ft.
- Condominium
- Pending
Listed by:william booker
Office:golden gate sothebys intl rlty
MLS#:41095996
Source:CAMAXMLS
Price summary
- Price:$799,000
- Price per sq. ft.:$697.82
- Monthly HOA dues:$781
About this home
Enjoy the best of living in this secure 17-unit building in the heart of Rockridge. Located just off Broadway Terrace and only blocks from vibrant College Avenue, this spacious condominium blends form and function.
Oversized arched living room windows can be enjoyed in this well-laid-out condominium from the kitchen, dining, and living rooms which flow openly to each other. The dining built-in China cabinet is the perfect case to display your favorite things. The primary suite and plus room each have a glass slider to the generous outdoor balcony – a perfect perch to relax and your favorite beverage.
Ample storage in the unit and a deeded closet in the garage. In-unit laundry is allowed and a laundry room is conveniently right outside this unit and shared by only three other units.
Leave your car in its deeded garage space and enjoy local cafes, restaurants, boutiques, markets and Regional Parks. Near Rockridge BART, TransBay bus line, AC Transit and quick access to Highways 24, 13 and 580. Access friendly with level-in from street and garage.
Contact an agent
Home facts
- Year built:1966
- Listing ID #:41095996
- Added:103 day(s) ago
- Updated:September 24, 2025 at 07:13 AM
Rooms and interior
- Bedrooms:2
- Total bathrooms:2
- Full bathrooms:2
- Living area:1,145 sq. ft.
Heating and cooling
- Cooling:Ceiling Fan(s)
- Heating:Wall Furnace
Structure and exterior
- Year built:1966
- Building area:1,145 sq. ft.
- Lot area:0.21 Acres
Utilities
- Water:Public
Finances and disclosures
- Price:$799,000
- Price per sq. ft.:$697.82
New listings near 5405 Carlton St #203
- New
 $715,000Active2 beds 1 baths1,310 sq. ft.
$715,000Active2 beds 1 baths1,310 sq. ft.8024 Greenly Drive, Oakland, CA 94605
MLS# 41112736Listed by: KW ADVISORS EAST BAY - New
 $745,000Active-- beds -- baths2,050 sq. ft.
$745,000Active-- beds -- baths2,050 sq. ft.8707 A Street, Oakland, CA 94621
MLS# ML82022839Listed by: REAL BROKERAGE TECHNOLOGIES - New
 $745,000Active-- beds -- baths2,050 sq. ft.
$745,000Active-- beds -- baths2,050 sq. ft.8707 A Street, Oakland, CA 94621
MLS# ML82022839Listed by: REAL BROKERAGE TECHNOLOGIES - Open Sat, 1 to 4pmNew
 $799,999Active4 beds 3 baths1,737 sq. ft.
$799,999Active4 beds 3 baths1,737 sq. ft.9436 Dunbar Dr, Oakland, CA 94603
MLS# 41112708Listed by: COMPASS - Open Sat, 11am to 1pmNew
 $900,000Active-- beds -- baths
$900,000Active-- beds -- baths1944 E 24th St, Oakland, CA 94606
MLS# 41112729Listed by: KELLER WILLIAMS REALTY - New
 $1,375,000Active3 beds 3 baths2,075 sq. ft.
$1,375,000Active3 beds 3 baths2,075 sq. ft.4663 Harbord Dr, Oakland, CA 94618
MLS# 41111916Listed by: KELLER WILLIAMS REALTY - New
 $549,000Active2 beds 1 baths1,024 sq. ft.
$549,000Active2 beds 1 baths1,024 sq. ft.3240 62nd Ave, Oakland, CA 94605
MLS# 41112682Listed by: EXP REALTY OF CALIFORNIA INC. - New
 $349,000Active1 beds 1 baths731 sq. ft.
$349,000Active1 beds 1 baths731 sq. ft.320 Lee St #201, Oakland, CA 94610
MLS# 41112700Listed by: CORCORAN ICON PROPERTIES - Open Sat, 11am to 1pmNew
 $900,000Active-- beds -- baths
$900,000Active-- beds -- baths1944 E 24th St, Oakland, CA 94606
MLS# 41112729Listed by: KELLER WILLIAMS REALTY - New
 $1,495,000Active4 beds 4 baths
$1,495,000Active4 beds 4 baths75 Echo Ave, Oakland, CA 94611
MLS# 41112722Listed by: CORCORAN ICON PROPERTIES
