5465 Kales Ave, Oakland, CA 94618
Local realty services provided by:Better Homes and Gardens Real Estate Royal & Associates
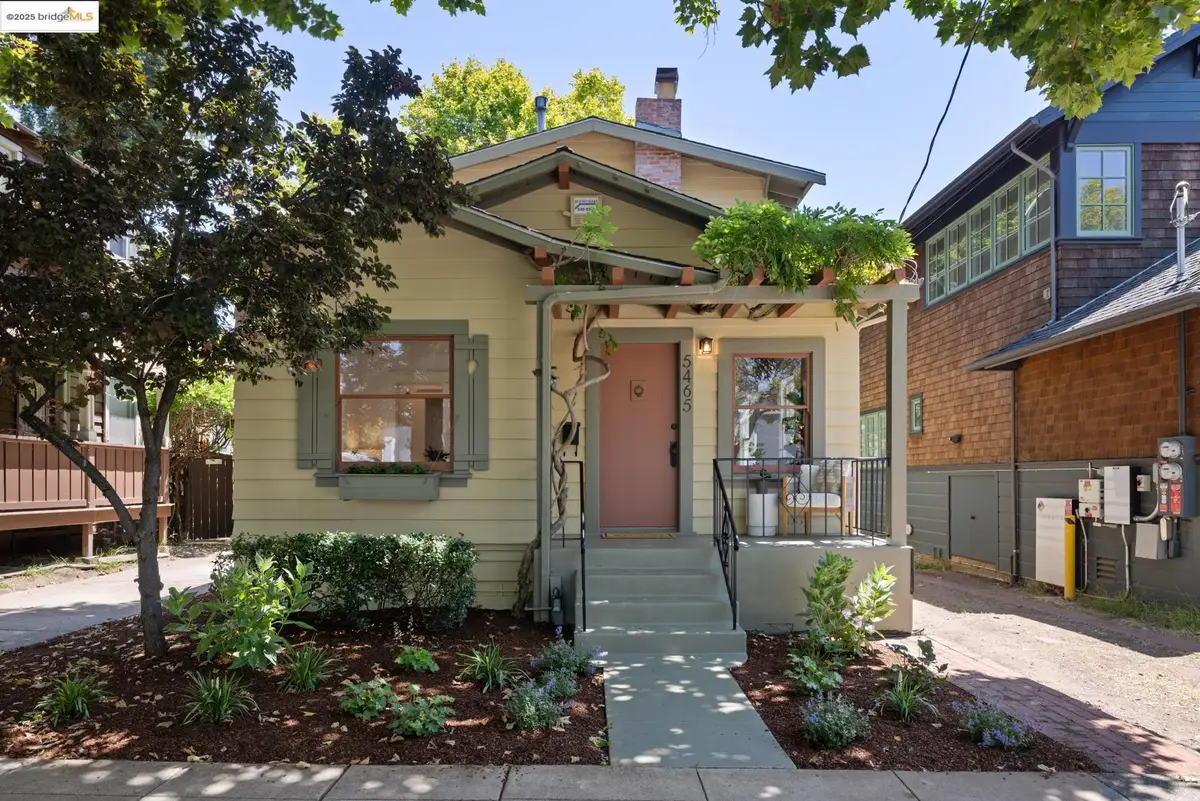

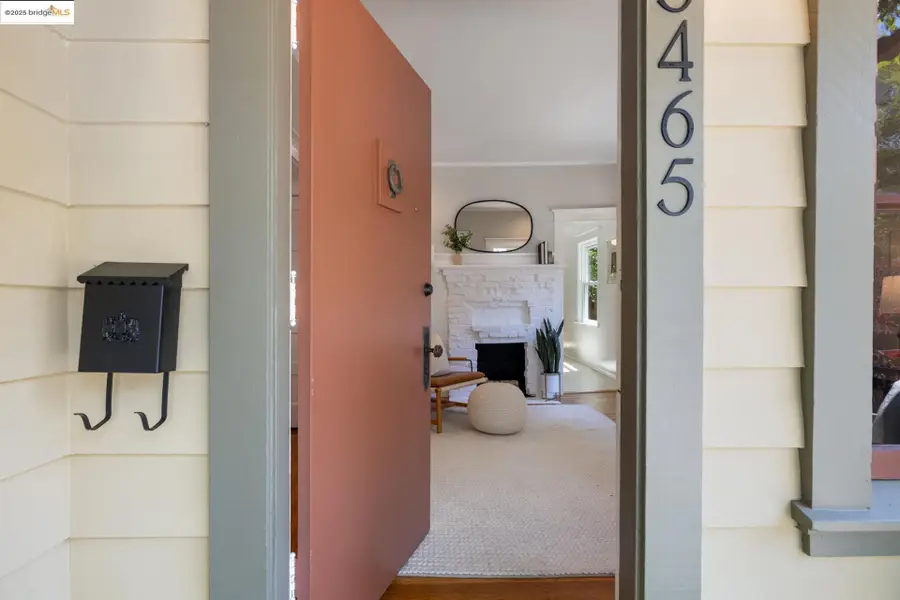
Listed by:leigh schneider
Office:red oak realty
MLS#:41105826
Source:CA_BRIDGEMLS
Price summary
- Price:$975,000
- Price per sq. ft.:$865.9
About this home
Welcome to 5465 Kales Avenue - possibly the cutest cottage on the block!! Ideally situated in the heart of Rockridge, just a few doors up from College Avenue, this updated 2-bedroom, 2-bathroom home blends original details with modern updates. Originally built as a 1-bedroom, 1-bathroom home with details galore, step inside and feast your eyes on hardwood floors, wainscoting, detailed moldings, and a vintage brick fireplace. The refreshed eat-in kitchen features subway tile and granite countertops with views out the multiple windows to the back deck and expansive backyard. Also featured on the main level are a full bath, bedroom, and living room. Upstairs, you’ll find a leafy retreat: the primary bedroom offers a dramatic pitched ceiling, tranquil tree views, and an ensuite bath with laundry. Seize the opportunity to live on one of the most special tree-lined streets in the neighborhood… imagine yourself relaxing on the sweet front porch, greeting neighbors, and handing out Halloween treats. Don’t forget the many wonderful shops and restaurants on College Avenue. Close to Frog Park, public transportation and freeways. A must-see!
Contact an agent
Home facts
- Year built:1911
- Listing Id #:41105826
- Added:22 day(s) ago
- Updated:August 15, 2025 at 07:30 AM
Rooms and interior
- Bedrooms:2
- Total bathrooms:2
- Full bathrooms:2
- Living area:1,126 sq. ft.
Heating and cooling
- Heating:Wall Furnace
Structure and exterior
- Roof:Shingle
- Year built:1911
- Building area:1,126 sq. ft.
- Lot area:0.07 Acres
Finances and disclosures
- Price:$975,000
- Price per sq. ft.:$865.9
New listings near 5465 Kales Ave
- New
 $1,149,000Active3 beds 3 baths1,650 sq. ft.
$1,149,000Active3 beds 3 baths1,650 sq. ft.719 Walavista, Oakland, CA 94610
MLS# 41108200Listed by: RED OAK REALTY - New
 $525,000Active3 beds 2 baths1,095 sq. ft.
$525,000Active3 beds 2 baths1,095 sq. ft.350 Henry St, Oakland, CA 94607
MLS# 41108206Listed by: RED OAK REALTY - New
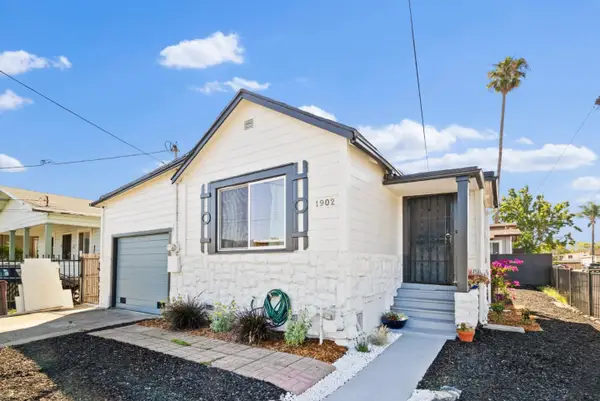 $399,000Active2 beds 1 baths662 sq. ft.
$399,000Active2 beds 1 baths662 sq. ft.1902 88th Avenue, Oakland, CA 94621
MLS# ML82018146Listed by: COLDWELL BANKER REALTY - New
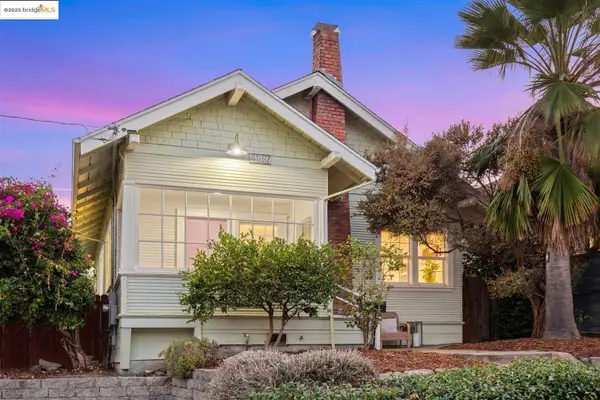 $599,000Active2 beds 1 baths962 sq. ft.
$599,000Active2 beds 1 baths962 sq. ft.4207 Aqua Vista St, Oakland, CA 94601
MLS# 41107729Listed by: CALIFORNIA 24 - New
 $998,000Active6 beds 4 baths1,127 sq. ft.
$998,000Active6 beds 4 baths1,127 sq. ft.3914 Aqua Vista St, Oakland, CA 94601
MLS# 41108183Listed by: BERKSHIRE HATHAWAY HOME SERVICES - New
 $1,795,000Active5 beds 5 baths3,709 sq. ft.
$1,795,000Active5 beds 5 baths3,709 sq. ft.2861 Chelsea Drive, Oakland, CA 94611
MLS# 41102978Listed by: COMPASS - New
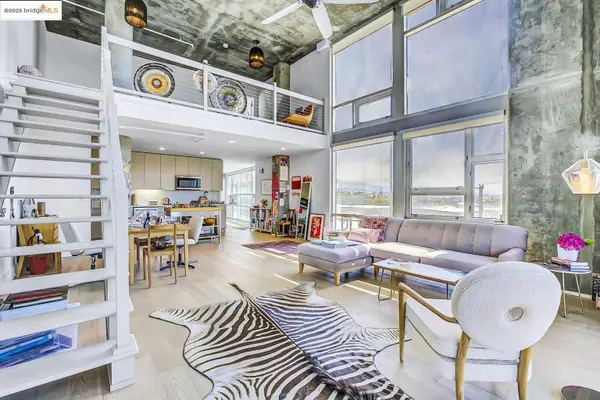 $750,000Active1 beds 2 baths1,672 sq. ft.
$750,000Active1 beds 2 baths1,672 sq. ft.311 Oak St #523, Oakland, CA 94607
MLS# 41108164Listed by: KW ADVISORS EAST BAY - New
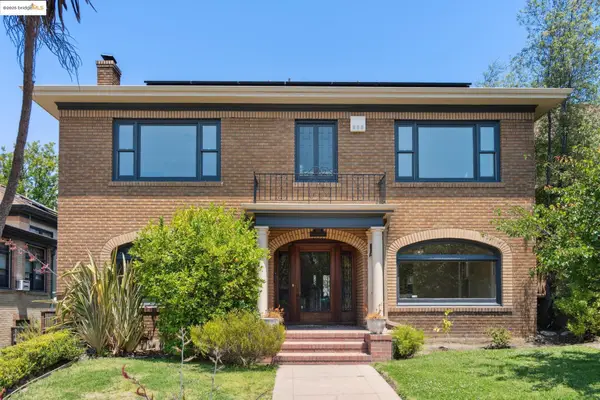 $2,150,000Active5 beds 4 baths3,712 sq. ft.
$2,150,000Active5 beds 4 baths3,712 sq. ft.700 Longridge Rd, Oakland, CA 94610
MLS# 41108167Listed by: SOTHEBY'S INTERNATIONAL REALTY INC - Open Fri, 10am to 12pmNew
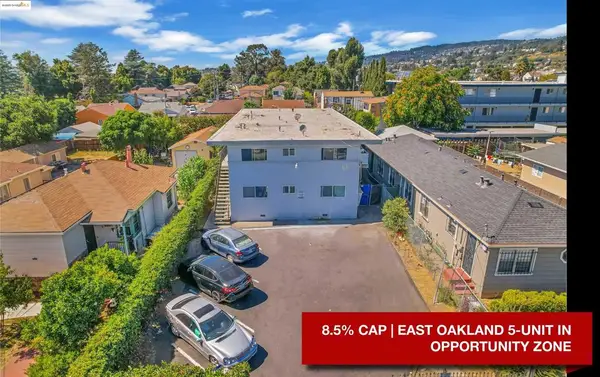 $1,100,000Active-- beds -- baths
$1,100,000Active-- beds -- baths2023 80th Ave, Oakland, CA 94621
MLS# 41108155Listed by: KELLER WILLIAMS REALTY - New
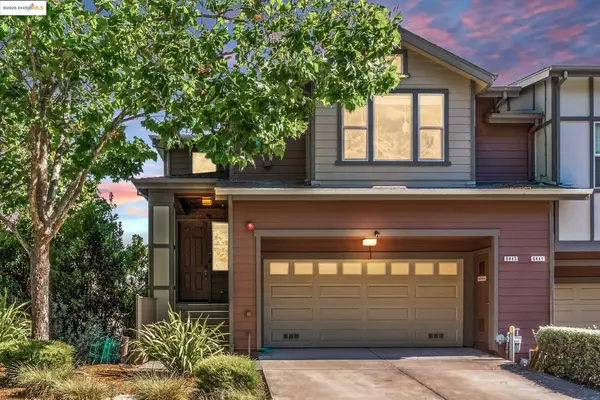 $837,000Active3 beds 3 baths1,842 sq. ft.
$837,000Active3 beds 3 baths1,842 sq. ft.6443 Blue Rock Ct., Oakland, CA 94605
MLS# 41108156Listed by: COMPASS

