5537 Claremont Ave, Oakland, CA 94618
Local realty services provided by:Better Homes and Gardens Real Estate Royal & Associates
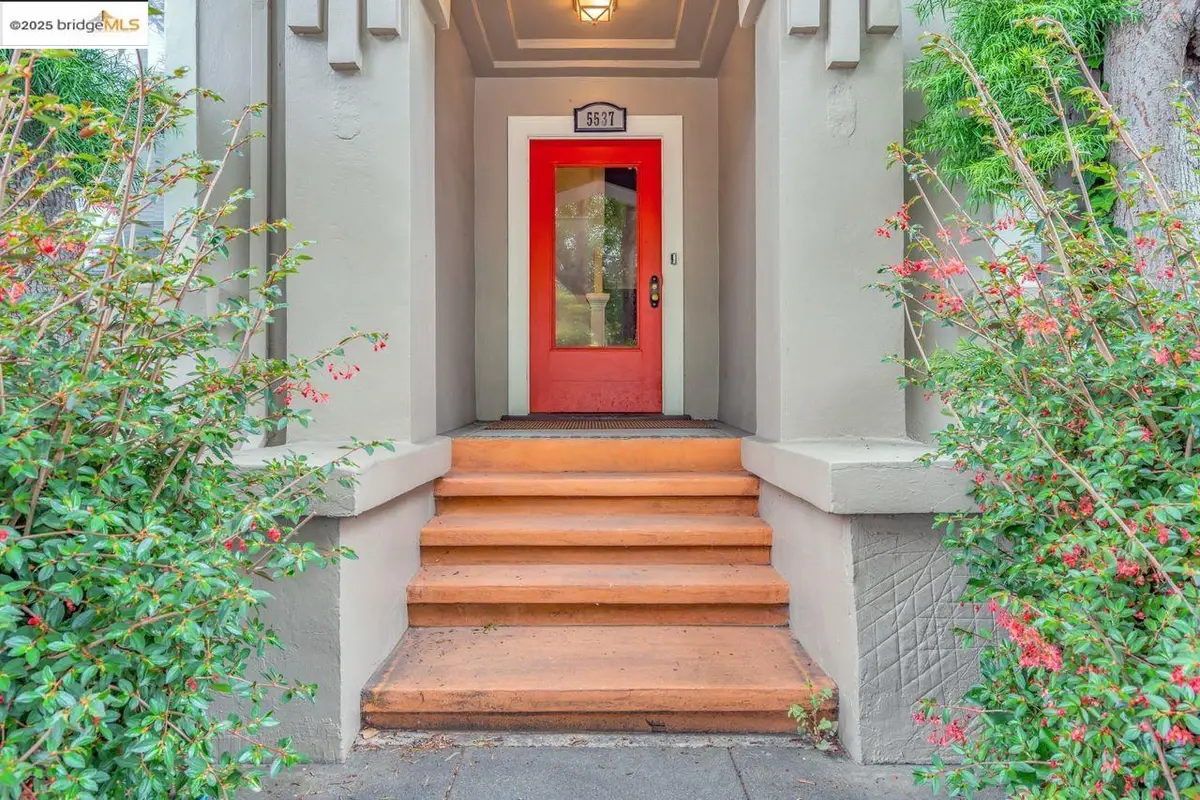
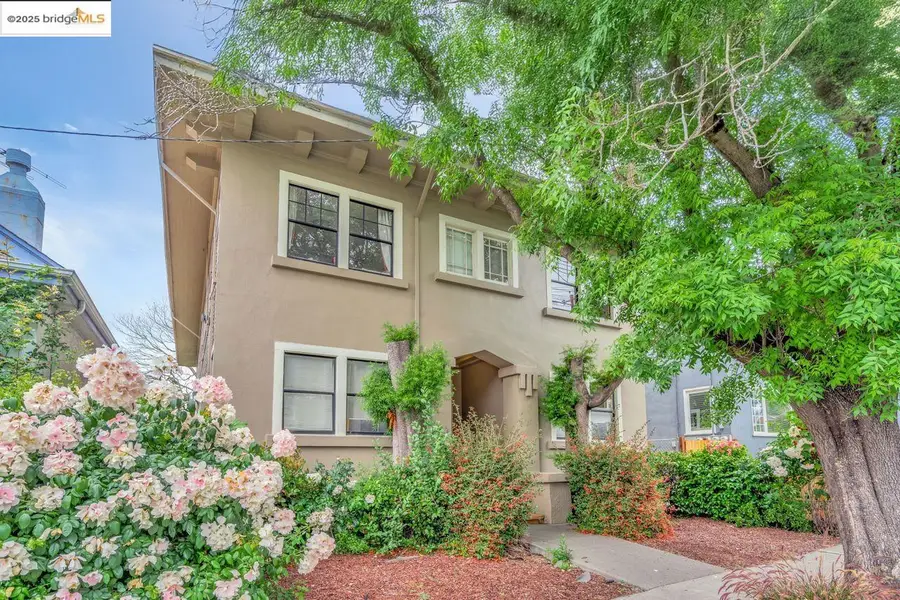
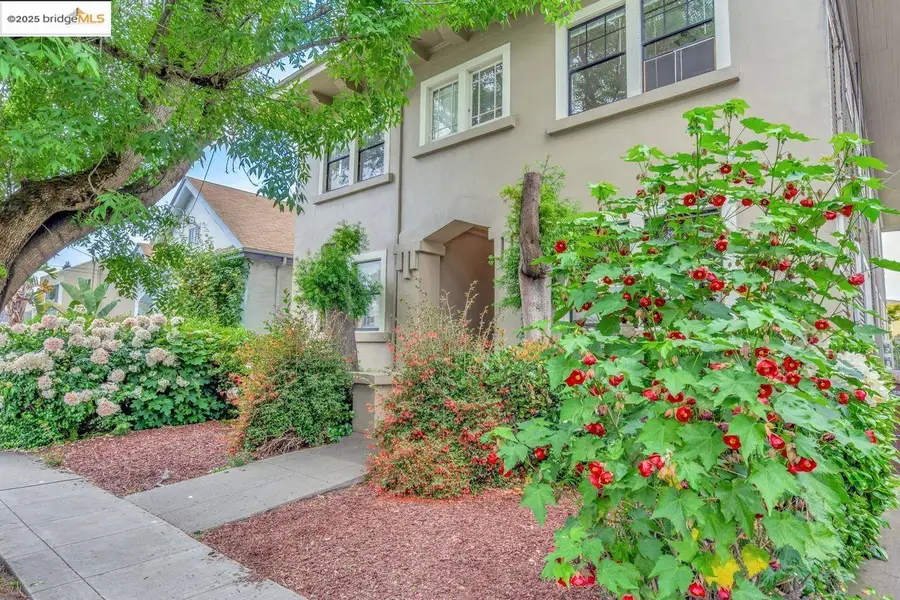
5537 Claremont Ave,Oakland, CA 94618
$1,375,000
- 8 Beds
- - Baths
- 4,262 sq. ft.
- Multi-family
- Pending
Listed by:reva tolbert
Office:coldwell banker realty
MLS#:41102009
Source:CA_BRIDGEMLS
Price summary
- Price:$1,375,000
- Price per sq. ft.:$322.62
About this home
This grand and stately fourplex is perfectly situated in Oakland’s desirable Rockridge District, near the walkable corridors of Claremont and College Avenues. With easy access to shops, cafes, and major highways, the location is ideal for both commuters and neighborhood explorers. Each of the four spacious units features two large bedrooms, one bathroom, a formal living room, and a formal dining room, with both front and back entrances for added convenience. The interiors boast beautiful hardwood floors, classic built-ins, and a charming blend of old-world character and modern updates. The kitchens and bathrooms have been refreshed for comfort and functionality, with newer, fully operational appliances throughout. The layout and size of each unit make them perfect for both owner-occupants and investors alike. Out back, enjoy a park-like yard that offers space to relax, entertain, or garden—enhancing the overall charm and livability of the property. This rare Rockridge opportunity is truly a standout for those seeking location, character, and versatility.
Contact an agent
Home facts
- Year built:1914
- Listing Id #:41102009
- Added:56 day(s) ago
- Updated:August 15, 2025 at 07:30 AM
Rooms and interior
- Bedrooms:8
- Living area:4,262 sq. ft.
Heating and cooling
- Heating:Wall Furnace
Structure and exterior
- Year built:1914
- Building area:4,262 sq. ft.
- Lot area:0.14 Acres
Finances and disclosures
- Price:$1,375,000
- Price per sq. ft.:$322.62
New listings near 5537 Claremont Ave
- New
 $1,589,000Active3 beds 3 baths2,052 sq. ft.
$1,589,000Active3 beds 3 baths2,052 sq. ft.740 Calmar Ave, Oakland, CA 94610
MLS# 41108253Listed by: CUSH REAL ESTATE - New
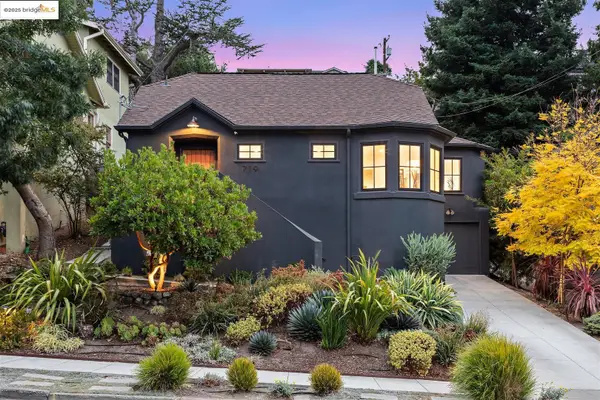 $1,149,000Active3 beds 3 baths1,650 sq. ft.
$1,149,000Active3 beds 3 baths1,650 sq. ft.719 Walavista, Oakland, CA 94610
MLS# 41108200Listed by: RED OAK REALTY - New
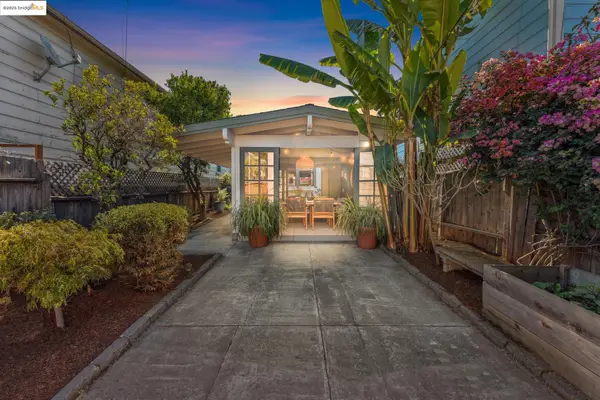 $525,000Active3 beds 2 baths1,095 sq. ft.
$525,000Active3 beds 2 baths1,095 sq. ft.350 Henry St, Oakland, CA 94607
MLS# 41108206Listed by: RED OAK REALTY - Open Sat, 1 to 4pmNew
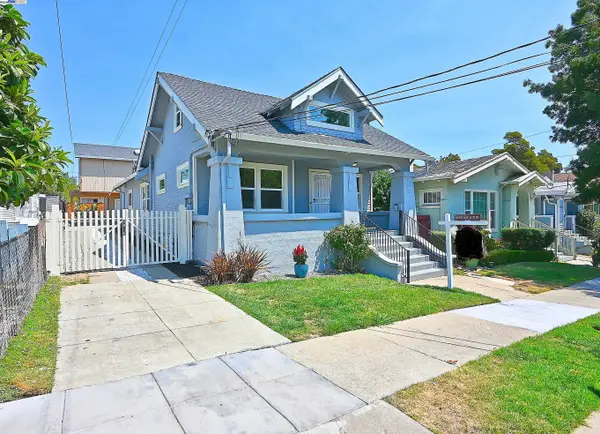 $998,000Active6 beds 4 baths1,127 sq. ft.
$998,000Active6 beds 4 baths1,127 sq. ft.3914 Aqua Vista St, OAKLAND, CA 94601
MLS# 41108183Listed by: BERKSHIRE HATHAWAY HOME SERVICES - New
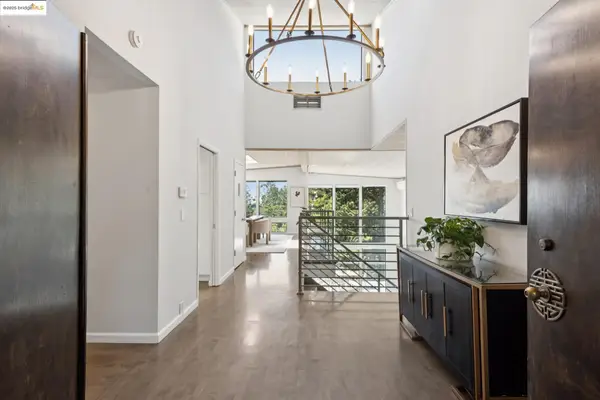 $1,795,000Active5 beds 5 baths3,709 sq. ft.
$1,795,000Active5 beds 5 baths3,709 sq. ft.2861 Chelsea Drive, Oakland, CA 94611
MLS# 41102978Listed by: COMPASS - New
 $599,000Active2 beds 1 baths962 sq. ft.
$599,000Active2 beds 1 baths962 sq. ft.4207 Aqua Vista St, Oakland, CA 94601
MLS# 41107729Listed by: CALIFORNIA 24 - New
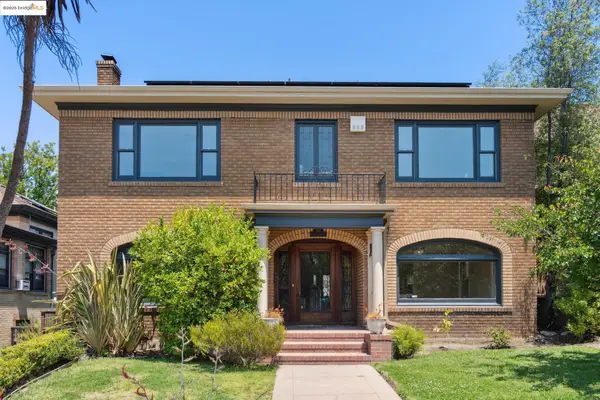 $2,150,000Active5 beds 4 baths3,712 sq. ft.
$2,150,000Active5 beds 4 baths3,712 sq. ft.700 Longridge Rd, Oakland, CA 94610
MLS# 41108167Listed by: SOTHEBY'S INTERNATIONAL REALTY INC - Open Fri, 10am to 12pmNew
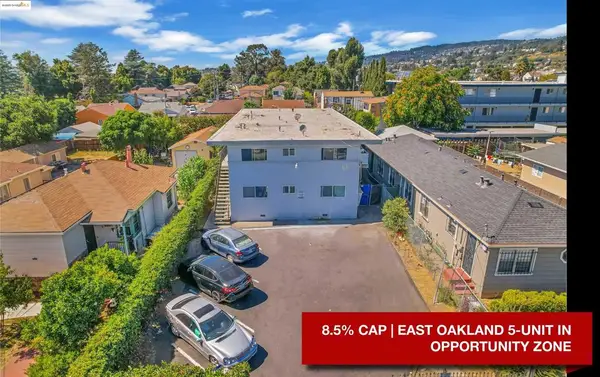 $1,100,000Active-- beds -- baths
$1,100,000Active-- beds -- baths2023 80th Ave, Oakland, CA 94621
MLS# 41108155Listed by: KELLER WILLIAMS REALTY - New
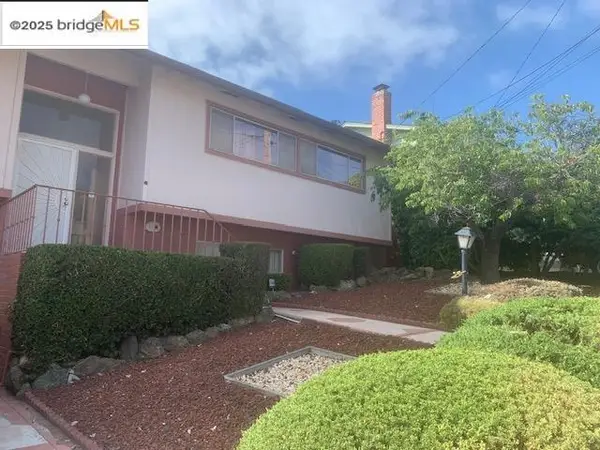 $965,000Active3 beds 3 baths2,019 sq. ft.
$965,000Active3 beds 3 baths2,019 sq. ft.25 Woodcliff Ct, Oakland, CA 94605
MLS# 41108157Listed by: CALPREMIERE INC - New
 $895,000Active2 beds 1 baths1,057 sq. ft.
$895,000Active2 beds 1 baths1,057 sq. ft.2451 Carmel St, Oakland, CA 94602
MLS# 41108158Listed by: VANGUARD PROPERTIES

