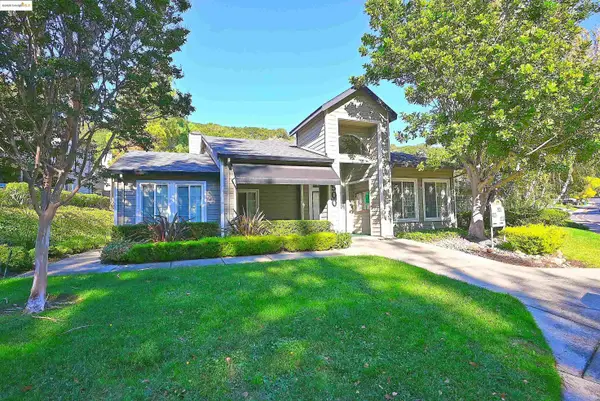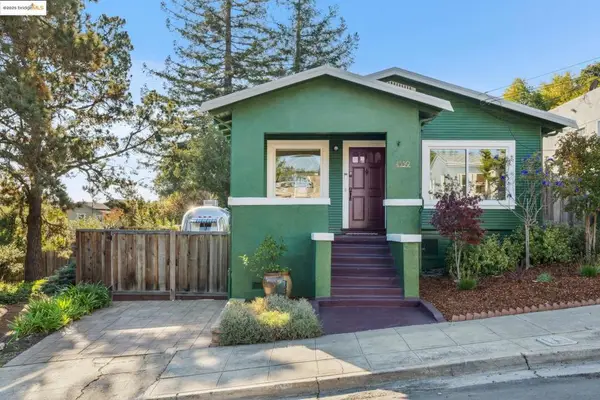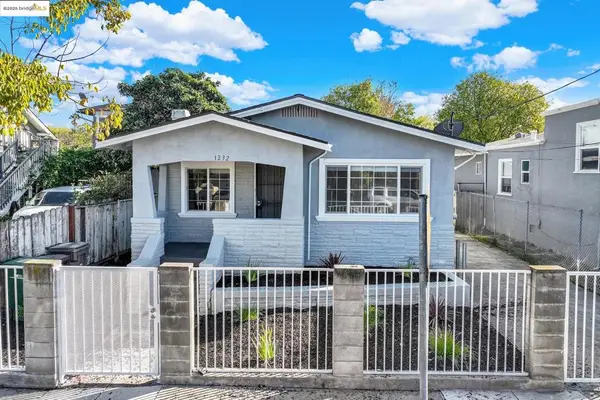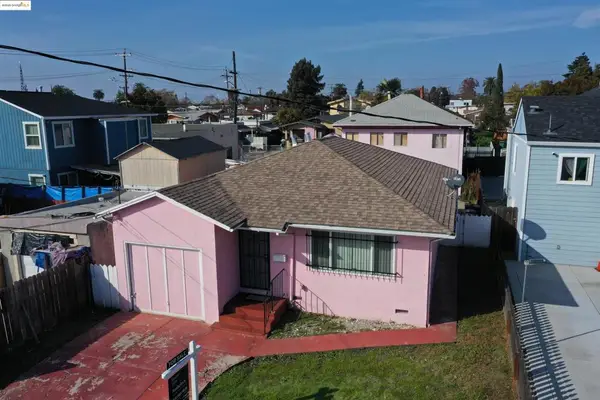555 10th St #315, Oakland, CA 94607
Local realty services provided by:Better Homes and Gardens Real Estate Everything Real Estate
555 10th St #315,Oakland, CA 94607
$535,000
- 2 Beds
- 2 Baths
- 906 sq. ft.
- Condominium
- Active
Listed by: krista miller, rosie papazian
Office: abio properties
MLS#:41109746
Source:CRMLS
Price summary
- Price:$535,000
- Price per sq. ft.:$590.51
- Monthly HOA dues:$569
About this home
Hello, Downtown Oakland! 555 10th St #315 is a perfectly situated condo located in Old Town Square between Jack London Square, Lake Merritt and Downtown, where the heart of Oakland lies. This sweet 2 bed, 2 bath condo features an open-concept floorplan with split-bedroom layout, offering privacy and flexibility for visiting family, long term guests, or a home office. Sparkling, modern kitchen w/ newer appliances and breakfast bar that looks out into the living space. En suite primary bedroom w/ oversized closet, freshly painted interior, in-unit laundry, updated lighting and deeded parking w/ EV charging. This wonderful, pet-friendly community includes intercom-controlled entry, mailroom, ADA-ramp and elevator. A spacious Clubhouse + kitchenette is perfect for hosting guests and opens to the beautifully landscaped, park-like courtyard where you will find people sitting on the grass or walking their dogs. Within steps from Oakland’s buzzing downtown, this condo puts the city’s best food, farmers’ markets, art, and nightlife right outside your door. Nearby Samuel Merritt College, Oakland City Center Complex, 12th St BART, AC Transit + major freeways make this location ideal for commuters and explorers alike. Views: Downtown
Contact an agent
Home facts
- Year built:1998
- Listing ID #:41109746
- Added:94 day(s) ago
- Updated:December 02, 2025 at 11:46 AM
Rooms and interior
- Bedrooms:2
- Total bathrooms:2
- Full bathrooms:2
- Living area:906 sq. ft.
Heating and cooling
- Heating:Baseboard
Structure and exterior
- Year built:1998
- Building area:906 sq. ft.
- Lot area:1.38 Acres
Utilities
- Sewer:Public Sewer
Finances and disclosures
- Price:$535,000
- Price per sq. ft.:$590.51
New listings near 555 10th St #315
- New
 $659,888Active2 beds 1 baths1,139 sq. ft.
$659,888Active2 beds 1 baths1,139 sq. ft.5605 16Th St, OAKLAND, CA 94621
MLS# 41118465Listed by: SF BAY AREA REALTY - New
 $659,888Active2 beds 1 baths1,139 sq. ft.
$659,888Active2 beds 1 baths1,139 sq. ft.5605 E 16th St, Oakland, CA 94621
MLS# 41118465Listed by: SF BAY AREA REALTY - New
 $519,000Active2 beds 2 baths1,123 sq. ft.
$519,000Active2 beds 2 baths1,123 sq. ft.550 Canyon Oaks Dr #A, Oakland, CA 94605
MLS# 41118404Listed by: COLDWELL BANKER REALTY - New
 $399,000Active-- beds -- baths
$399,000Active-- beds -- baths1532 90th Ave, Oakland, CA 94603
MLS# 41118396Listed by: KELLER WILLIAMS VIP PROPERTIES - New
 $1,250,000Active-- beds -- baths2,647 sq. ft.
$1,250,000Active-- beds -- baths2,647 sq. ft.1331 87th Avenue, Oakland, CA 94621
MLS# ML82028467Listed by: RE/MAX ACCORD - New
 $838,988Active4 beds 2 baths1,344 sq. ft.
$838,988Active4 beds 2 baths1,344 sq. ft.3937 Bayo Street, OAKLAND, CA 94619
MLS# 41118390Listed by: PROSPER REAL ESTATE - New
 $599,000Active-- beds -- baths1,827 sq. ft.
$599,000Active-- beds -- baths1,827 sq. ft.2134 E 21st Street, Oakland, CA 94606
MLS# 225147723Listed by: PROXIMA REALTY - Open Sat, 2 to 4:30pmNew
 $695,000Active2 beds 1 baths926 sq. ft.
$695,000Active2 beds 1 baths926 sq. ft.4539 Pampas Ave, Oakland, CA 94619
MLS# 41118378Listed by: COMPASS - New
 $435,000Active2 beds 1 baths960 sq. ft.
$435,000Active2 beds 1 baths960 sq. ft.1232 78th Ave, Oakland, CA 94621
MLS# 41118368Listed by: COMMUNITY REALTY & INVESTMENTS - New
 $599,000Active-- beds -- baths
$599,000Active-- beds -- baths1615 69th Ave, Oakland, CA 94621
MLS# 41117904Listed by: GOLDEN GATE SOTHEBYS INTL RLTY
