5605 Picardy Dr, Oakland, CA 94605
Local realty services provided by:Better Homes and Gardens Real Estate Royal & Associates
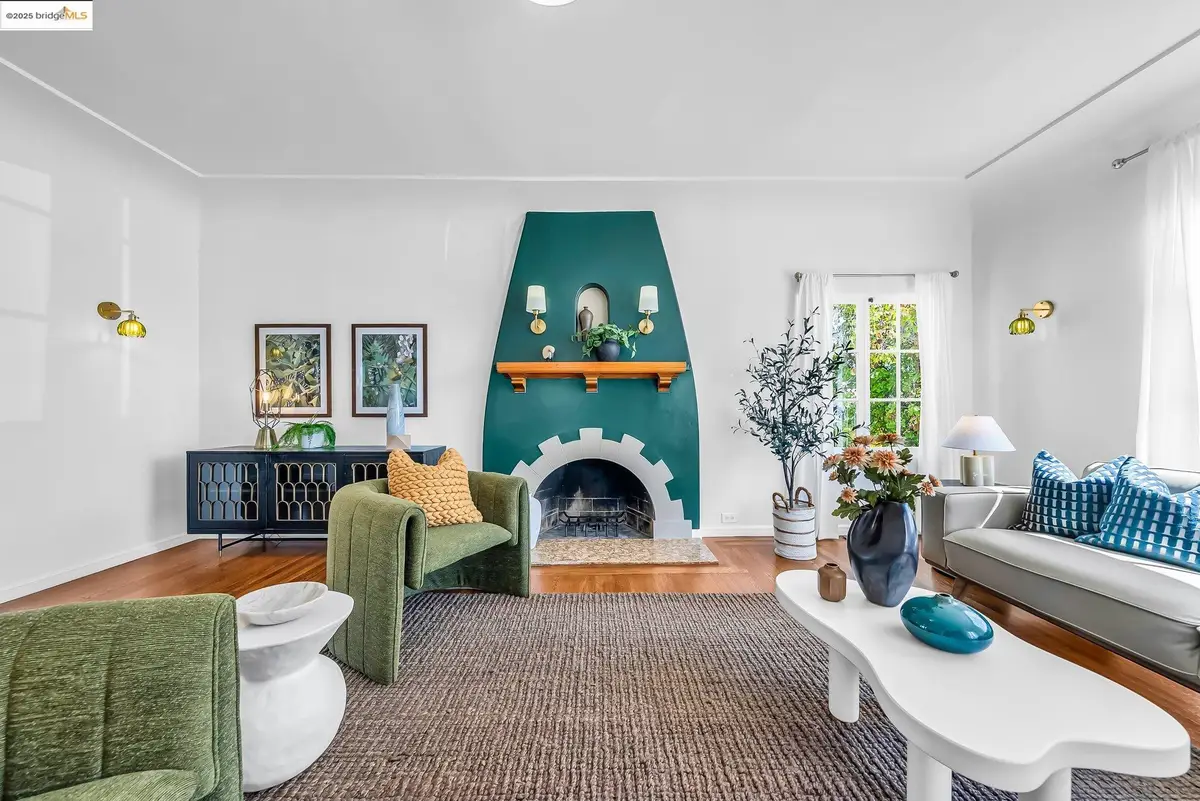
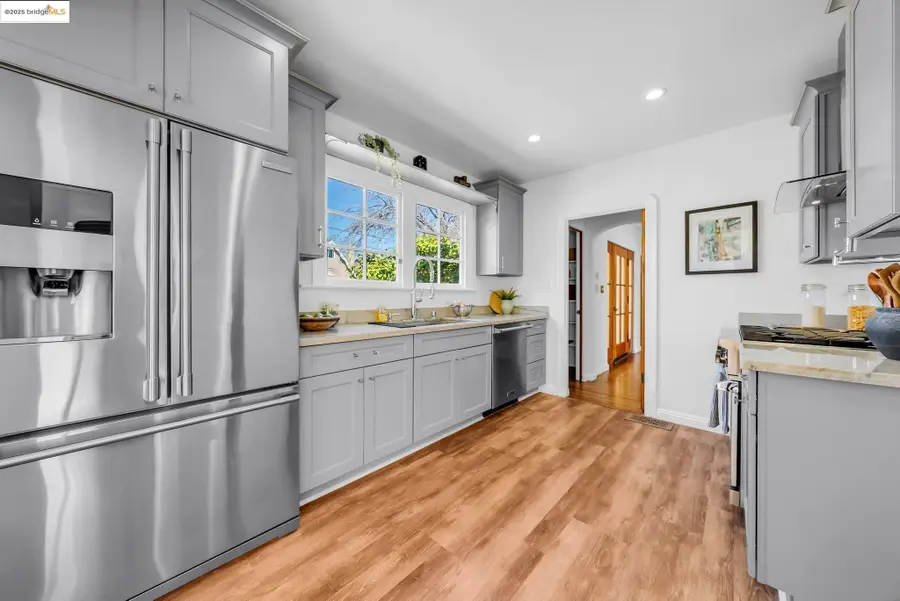

5605 Picardy Dr,Oakland, CA 94605
$995,000
- 3 Beds
- 2 Baths
- 1,908 sq. ft.
- Single family
- Pending
Listed by:elizabeth marroquin
Office:red oak realty
MLS#:41103218
Source:CA_BRIDGEMLS
Price summary
- Price:$995,000
- Price per sq. ft.:$521.49
About this home
Step into a fairytale with this extraordinary French Normandy masterpiece by renowned builder R.C. Hillen gracing Oakland's prestigious Normandy Gardens tract. This architectural gem represents one of the largest and most impressive "castles" on famed Christmas Tree Lane, lovingly maintained by the same family for four decades. The home features exceptional 4-level storybook living with thoughtfully designed spaces that capture the whimsical spirit of the era, enhanced by unique north and south side entrances that add to its distinctive character. Seamless modern updates beautifully honor the original 1926 charm, including a gorgeously remodeled kitchen and updated bathrooms. Recent major investments include complete interior paint across all 4 floors, refinished hardwood floors throughout, a fully renovated upstairs bathroom and a gourmet kitchen featuring Viking appliances and quartz counters. Three exceptional outdoor spaces include two side patios and an upstairs bedroom balcony, perfect for enjoying California living. Ideally located near highways, Mills College, and public transportation for ultimate convenience in this coveted neighborhood.
Contact an agent
Home facts
- Year built:1926
- Listing Id #:41103218
- Added:35 day(s) ago
- Updated:August 15, 2025 at 07:30 AM
Rooms and interior
- Bedrooms:3
- Total bathrooms:2
- Full bathrooms:1
- Living area:1,908 sq. ft.
Heating and cooling
- Heating:Forced Air, Natural Gas
Structure and exterior
- Roof:Shingle
- Year built:1926
- Building area:1,908 sq. ft.
- Lot area:0.09 Acres
Finances and disclosures
- Price:$995,000
- Price per sq. ft.:$521.49
New listings near 5605 Picardy Dr
- New
 $1,149,000Active3 beds 3 baths1,650 sq. ft.
$1,149,000Active3 beds 3 baths1,650 sq. ft.719 Walavista, Oakland, CA 94610
MLS# 41108200Listed by: RED OAK REALTY - New
 $525,000Active3 beds 2 baths1,095 sq. ft.
$525,000Active3 beds 2 baths1,095 sq. ft.350 Henry St, Oakland, CA 94607
MLS# 41108206Listed by: RED OAK REALTY - New
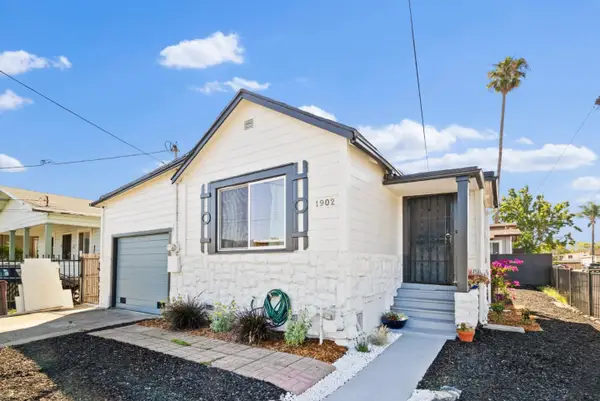 $399,000Active2 beds 1 baths662 sq. ft.
$399,000Active2 beds 1 baths662 sq. ft.1902 88th Avenue, Oakland, CA 94621
MLS# ML82018146Listed by: COLDWELL BANKER REALTY - New
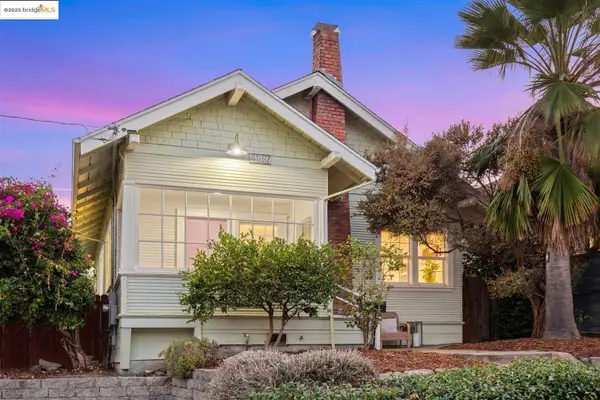 $599,000Active2 beds 1 baths962 sq. ft.
$599,000Active2 beds 1 baths962 sq. ft.4207 Aqua Vista St, Oakland, CA 94601
MLS# 41107729Listed by: CALIFORNIA 24 - New
 $998,000Active6 beds 4 baths1,127 sq. ft.
$998,000Active6 beds 4 baths1,127 sq. ft.3914 Aqua Vista St, Oakland, CA 94601
MLS# 41108183Listed by: BERKSHIRE HATHAWAY HOME SERVICES - New
 $1,795,000Active5 beds 5 baths3,709 sq. ft.
$1,795,000Active5 beds 5 baths3,709 sq. ft.2861 Chelsea Drive, Oakland, CA 94611
MLS# 41102978Listed by: COMPASS - New
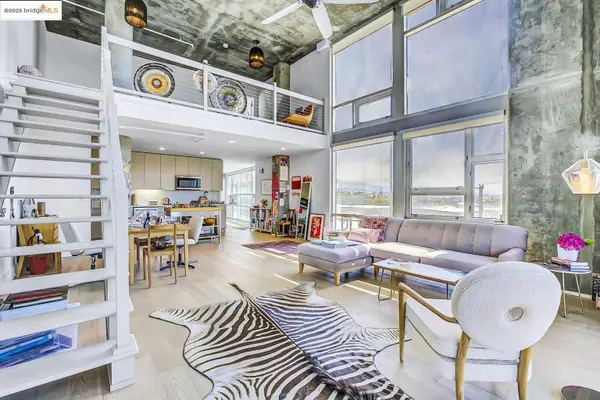 $750,000Active1 beds 2 baths1,672 sq. ft.
$750,000Active1 beds 2 baths1,672 sq. ft.311 Oak St #523, Oakland, CA 94607
MLS# 41108164Listed by: KW ADVISORS EAST BAY - New
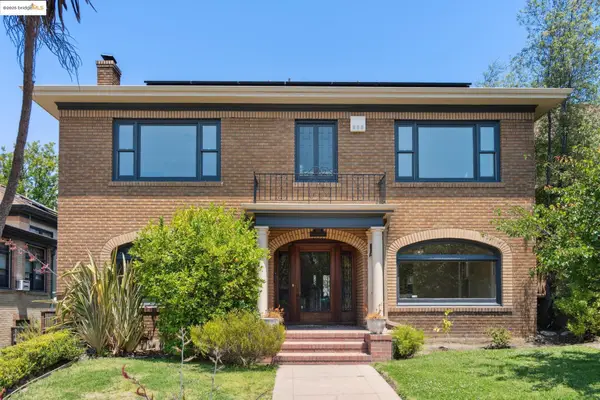 $2,150,000Active5 beds 4 baths3,712 sq. ft.
$2,150,000Active5 beds 4 baths3,712 sq. ft.700 Longridge Rd, Oakland, CA 94610
MLS# 41108167Listed by: SOTHEBY'S INTERNATIONAL REALTY INC - Open Fri, 10am to 12pmNew
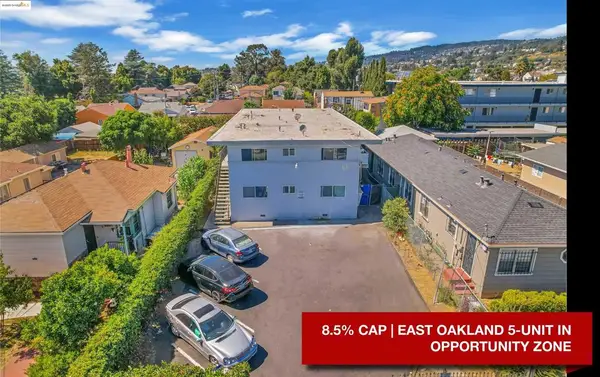 $1,100,000Active-- beds -- baths
$1,100,000Active-- beds -- baths2023 80th Ave, Oakland, CA 94621
MLS# 41108155Listed by: KELLER WILLIAMS REALTY - New
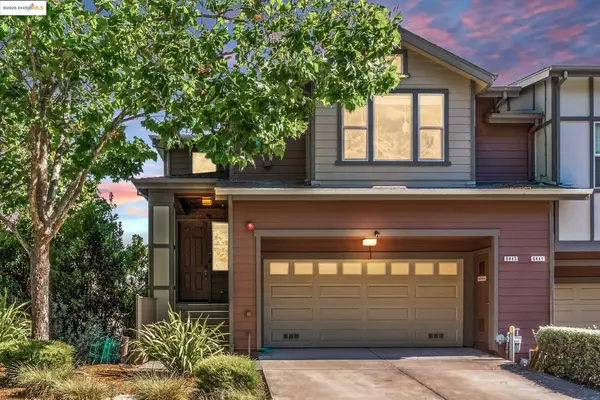 $837,000Active3 beds 3 baths1,842 sq. ft.
$837,000Active3 beds 3 baths1,842 sq. ft.6443 Blue Rock Ct., Oakland, CA 94605
MLS# 41108156Listed by: COMPASS

