5701 La Salle Ave, Oakland, CA 94611
Local realty services provided by:Better Homes and Gardens Real Estate Haven Properties
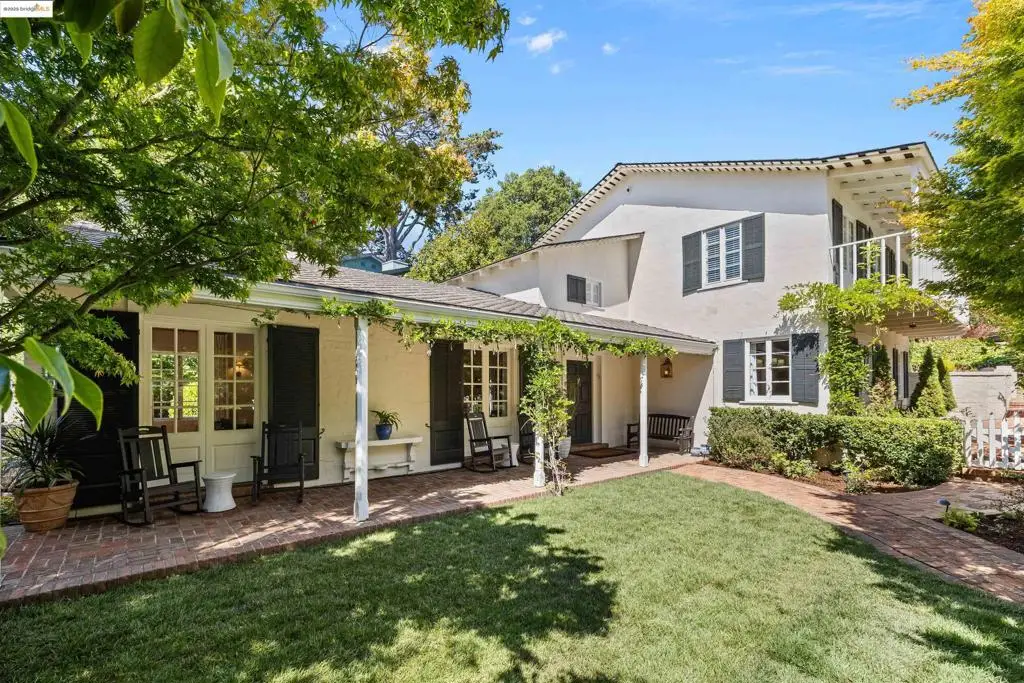
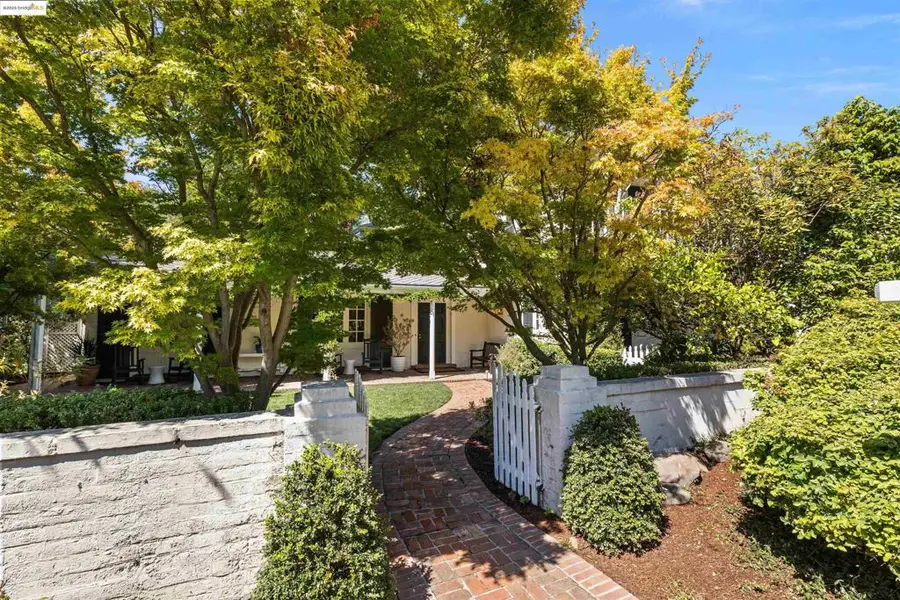
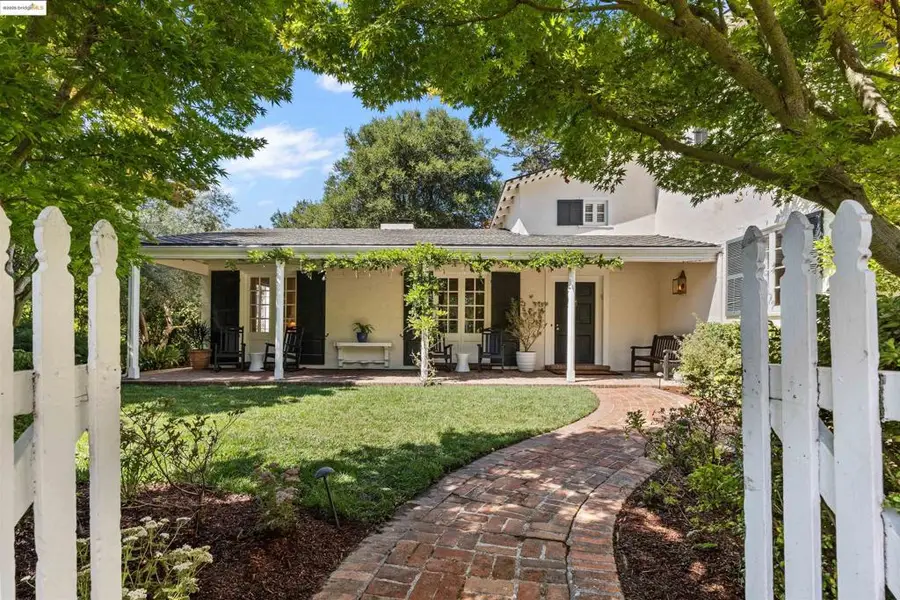
5701 La Salle Ave,Oakland, CA 94611
$1,695,000
- 3 Beds
- 3 Baths
- 3,037 sq. ft.
- Single family
- Pending
Listed by:cheyenne ward
Office:district homes
MLS#:41106136
Source:CRMLS
Price summary
- Price:$1,695,000
- Price per sq. ft.:$558.12
About this home
Tucked along the coveted Piedmont border and just moments from Montclair Village, this charming 3++ Bed, 2.5 Bath home blends elegance with comfort. Set on an oversized lot, it features lush gardens, an attached garage, off-street parking, EV charging and Solar along with a new AC unit. Inside, vaulted ceilings, exposed beams, countless built-ins and sunlit spaces bring warmth and character. The main level grand living room, formal dining room, quaint breakfast nook, bonus room, and a dedicated office offer flexibility for both daily living and entertaining. The oversized primary with en-suite bath and two additional bedrooms with an adjoining bathroom fill the upstairs. The mature, flowering landscape wraps the home in privacy and beauty. With abundant storage, a graceful layout, and seamless indoor-outdoor flow, this home is as functional as it is enchanting. The prime location offers easy access to Montclair’s shops and restaurants, plus nearby parks and major thoroughfares making it an exceptionally convenient serene retreat.
Contact an agent
Home facts
- Year built:1935
- Listing Id #:41106136
- Added:23 day(s) ago
- Updated:August 18, 2025 at 07:33 AM
Rooms and interior
- Bedrooms:3
- Total bathrooms:3
- Full bathrooms:2
- Half bathrooms:1
- Living area:3,037 sq. ft.
Heating and cooling
- Cooling:Central Air
- Heating:Forced Air, Natural Gas, Solar
Structure and exterior
- Roof:Shingle
- Year built:1935
- Building area:3,037 sq. ft.
- Lot area:0.25 Acres
Utilities
- Sewer:Public Sewer
Finances and disclosures
- Price:$1,695,000
- Price per sq. ft.:$558.12
New listings near 5701 La Salle Ave
- New
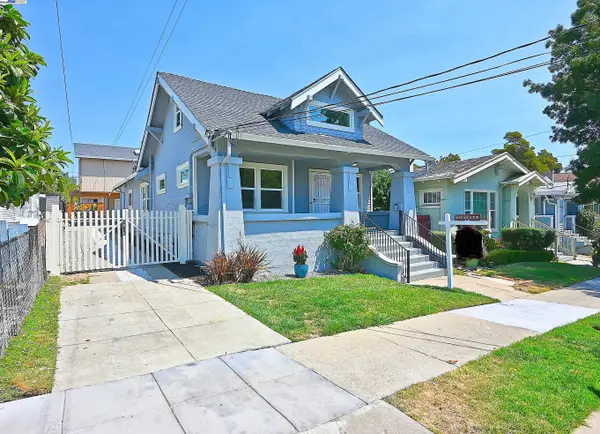 $998,000Active-- beds -- baths2,797 sq. ft.
$998,000Active-- beds -- baths2,797 sq. ft.3914 Aqua Vista St, Oakland, CA 94601
MLS# 41108551Listed by: BERKSHIRE HATHAWAY HOME SERVICES - Open Sat, 1 to 4pmNew
 $925,000Active3 beds 3 baths1,861 sq. ft.
$925,000Active3 beds 3 baths1,861 sq. ft.1146 excelsior, OAKLAND, CA 94610
MLS# 41108538Listed by: ALLIANCE BAY REALTY - Open Sat, 2 to 4pmNew
 $599,000Active2 beds 1 baths1,020 sq. ft.
$599,000Active2 beds 1 baths1,020 sq. ft.4730 Melrose Ave, OAKLAND, CA 94601
MLS# 41108530Listed by: EXP REALTY OF CALIFORNIA - New
 $399,000Active3 beds 2 baths1,676 sq. ft.
$399,000Active3 beds 2 baths1,676 sq. ft.2762 76th Ave, Oakland, CA 94605
MLS# 41108516Listed by: REAL ESTATE EXPERTS ERA POWERED - New
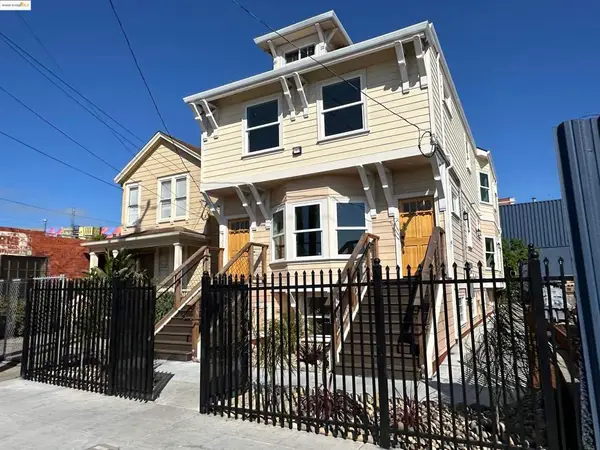 $995,000Active-- beds -- baths
$995,000Active-- beds -- baths3508 Adeline Street, Oakland, CA 94608
MLS# 41108515Listed by: BAYSIDE REALTY GROUP - New
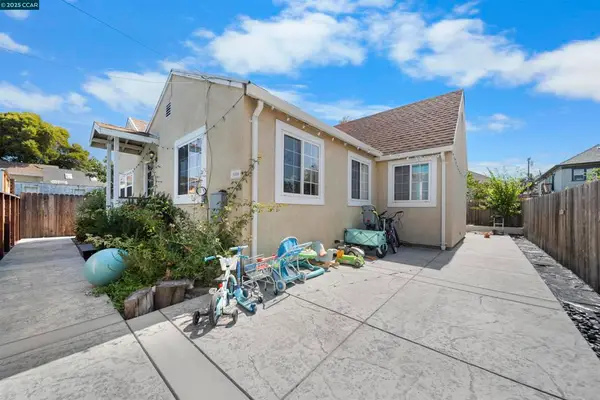 $550,000Active3 beds 1 baths1,006 sq. ft.
$550,000Active3 beds 1 baths1,006 sq. ft.3106 Chestnut St, Oakland, CA 94608
MLS# 41105707Listed by: EXP REALTY OF CALIFORNIA INC. - New
 $432,000Active2 beds 1 baths1,192 sq. ft.
$432,000Active2 beds 1 baths1,192 sq. ft.1441 88th AVE, OAKLAND, CA 94621
MLS# 41108503Listed by: OAKTOWN PROPERTY MANAGEMENT - Open Mon, 10am to 1pmNew
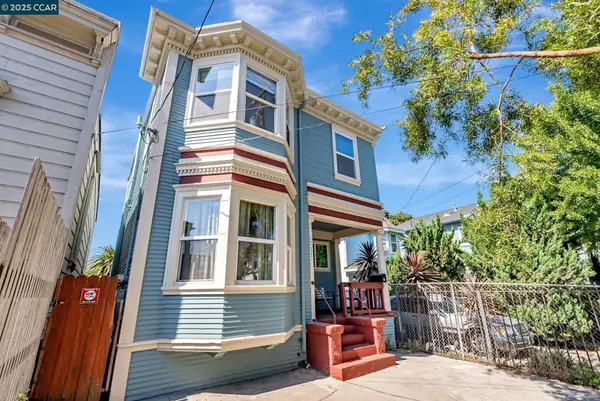 $699,000Active4 beds 3 baths1,420 sq. ft.
$699,000Active4 beds 3 baths1,420 sq. ft.1727 9th St, Oakland, CA 94607
MLS# 41108463Listed by: KELLER WILLIAMS REALTY - Open Mon, 10am to 1pmNew
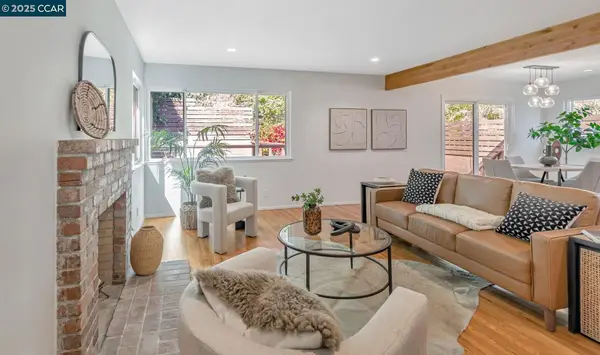 $899,000Active3 beds 2 baths1,363 sq. ft.
$899,000Active3 beds 2 baths1,363 sq. ft.3620 Harbor View Ave, OAKLAND, CA 94619
MLS# 41108451Listed by: KELLER WILLIAMS REALTY - Open Mon, 10am to 1pmNew
 $1,149,000Active4 beds 3 baths2,329 sq. ft.
$1,149,000Active4 beds 3 baths2,329 sq. ft.9 YARMOUTH CT, OAKLAND, CA 94619
MLS# 41108438Listed by: COMPASS
