5708 Colton Blvd, Oakland, CA 94611
Local realty services provided by:Better Homes and Gardens Real Estate Reliance Partners
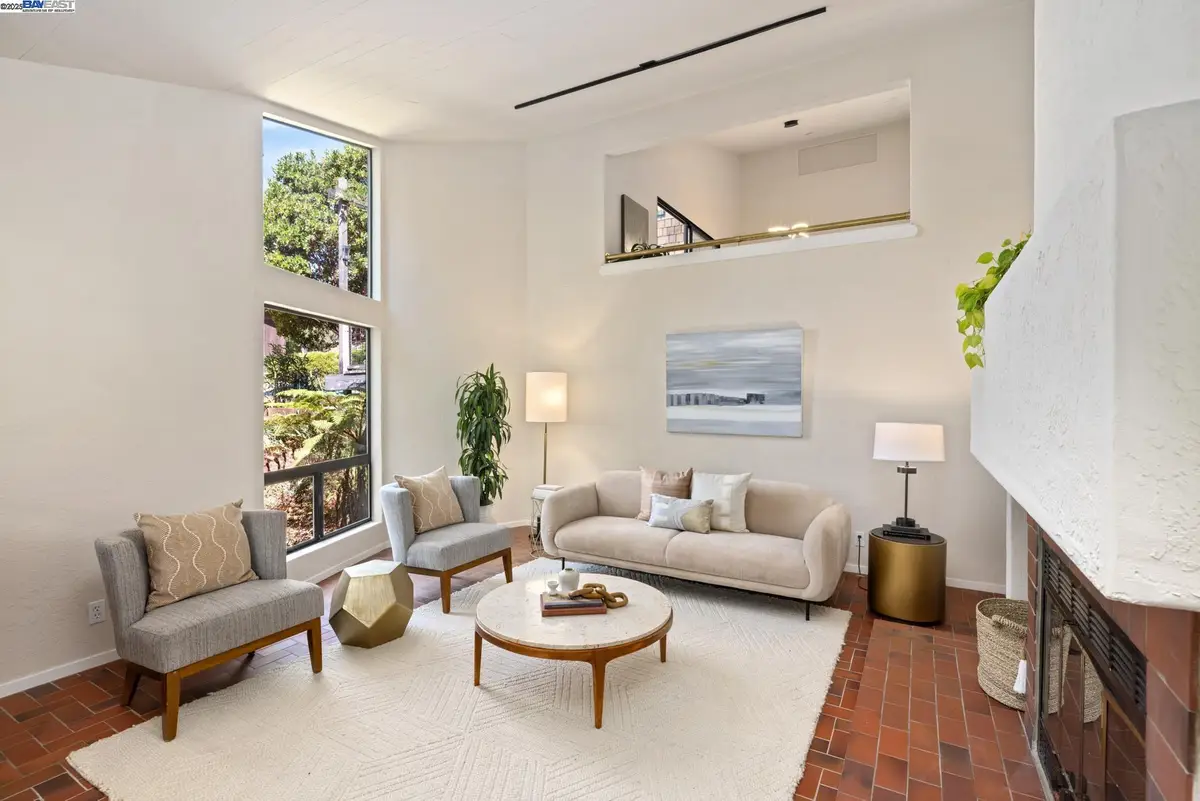
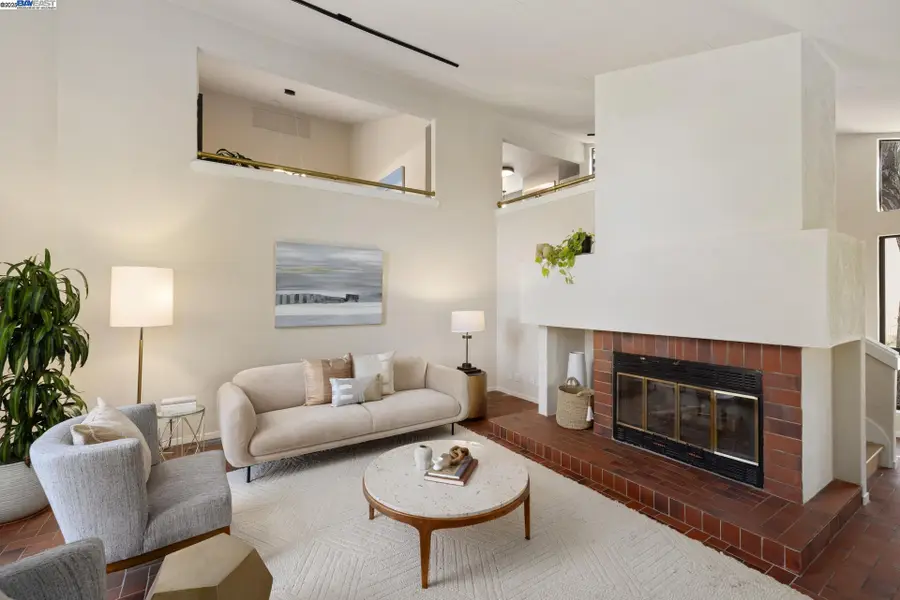
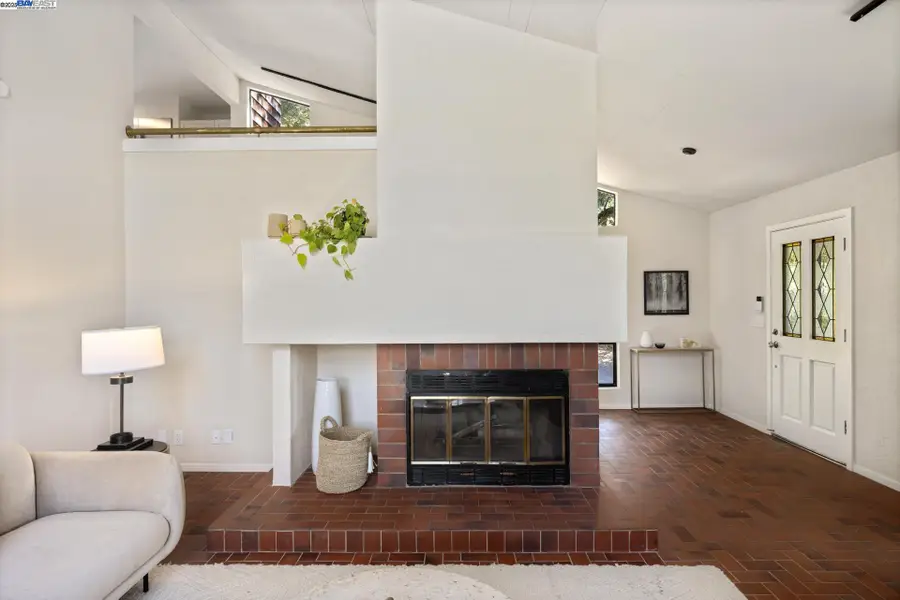
Listed by:chris vavrosky
Office:golden gate sotheby's int'l
MLS#:41092650
Source:CAMAXMLS
Price summary
- Price:$1,395,000
- Price per sq. ft.:$646.73
About this home
With the ambiance and vibe of a stunning bed & breakfast inn, this modern custom contemporary struts high ceilings, a dozen private outdoor zones containing fountains, a gazebo, and tranquil canyon views. Each and every room in the home has a combination of soaring ceilings and windows, sleek ceiling features, and accent lighting, highlighting each unique space. The trendy Montclair Village is around the corner for restaurant dining, or stay and enjoy the newly upgraded gourmet kitchen. Top-of-the-line Thermador and stainless steel appliances await, then flow into a formal dining room with outdoor access to one of many decks. This home has a solid 4 bedrooms and 3 full bathrooms, plus a 1/4 bath for guests when entertaining. Ample parking easily for up to 6 vehicles leading up to the 2-car garage, complete with EV charger, powered by owned solar panels. Placed strategically over a nearly 12,000 sq. ft. lot, this home uses the land sustainably, a nod to the ecological duty of the Bay Area's population. Don’t miss your chance to experience Montclair living—schedule a tour today!
Contact an agent
Home facts
- Year built:1985
- Listing Id #:41092650
- Added:350 day(s) ago
- Updated:August 15, 2025 at 07:13 AM
Rooms and interior
- Bedrooms:4
- Total bathrooms:4
- Full bathrooms:3
- Living area:2,157 sq. ft.
Heating and cooling
- Heating:Natural Gas
Structure and exterior
- Roof:Composition Shingles
- Year built:1985
- Building area:2,157 sq. ft.
- Lot area:0.27 Acres
Utilities
- Water:Public
Finances and disclosures
- Price:$1,395,000
- Price per sq. ft.:$646.73
New listings near 5708 Colton Blvd
- New
 $260,000Active-- beds 1 baths617 sq. ft.
$260,000Active-- beds 1 baths617 sq. ft.2842 Adeline St #6, Oakland, CA 94608
MLS# 41108871Listed by: KW ADVISORS EAST BAY - New
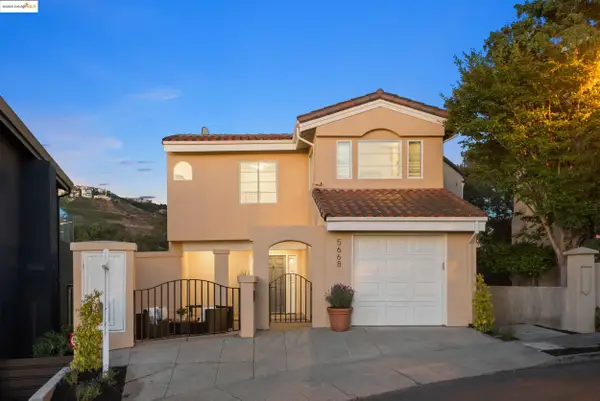 $1,095,000Active3 beds 3 baths2,100 sq. ft.
$1,095,000Active3 beds 3 baths2,100 sq. ft.5668 Buena Vista Ave, Oakland, CA 94618
MLS# 41108872Listed by: CORCORAN ICON PROPERTIES - Open Sat, 2 to 4pmNew
 $3,495,000Active5 beds 7 baths5,843 sq. ft.
$3,495,000Active5 beds 7 baths5,843 sq. ft.13462 Campus Drive, Oakland, CA 94619
MLS# 41108853Listed by: FIRST CLASS REALTY - Open Sat, 10am to 1pmNew
 $1,799,000Active4 beds 2 baths2,124 sq. ft.
$1,799,000Active4 beds 2 baths2,124 sq. ft.50 Hermosa Avenue, Oakland, CA 94618
MLS# ML82018686Listed by: MASIV REAL ESTATE INC. - New
 $525,000Active2 beds 2 baths1,058 sq. ft.
$525,000Active2 beds 2 baths1,058 sq. ft.320 Caldecott Ln #127, Oakland, CA 94618
MLS# 41108825Listed by: FORMALITY REAL ESTATE - New
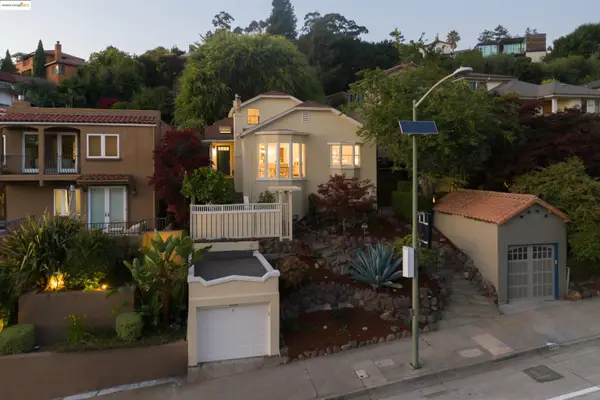 $1,195,000Active3 beds 1 baths1,460 sq. ft.
$1,195,000Active3 beds 1 baths1,460 sq. ft.6314 Broadway Ter, Oakland, CA 94618
MLS# 41108815Listed by: CORCORAN ICON PROPERTIES - New
 $100,000Active0.33 Acres
$100,000Active0.33 Acres0 Monan Street, Oakland, CA 94605
MLS# ML82018706Listed by: INTERO REAL ESTATE SERVICES - New
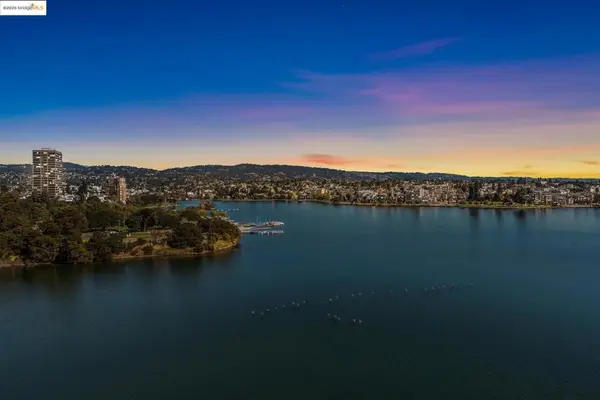 $719,000Active2 beds 2 baths1,222 sq. ft.
$719,000Active2 beds 2 baths1,222 sq. ft.1 Lakeside Dr #1010, Oakland, CA 94612
MLS# 41108798Listed by: COMPASS - Open Sat, 1 to 4pmNew
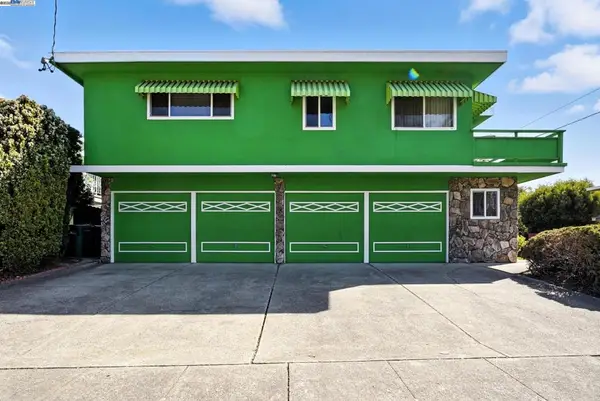 $799,000Active-- beds -- baths
$799,000Active-- beds -- baths3101 61st Ave, Oakland, CA 94605
MLS# 41108769Listed by: FIFTY HILLS REAL ESTATE - Open Sun, 1 to 3:30pmNew
 $785,000Active-- beds -- baths
$785,000Active-- beds -- baths1091 Aileen Street, Oakland, CA 94608
MLS# 41108777Listed by: RADIUS AGENT REALTY
