13462 Campus Drive, Oakland, CA 94619
Local realty services provided by:Better Homes and Gardens Real Estate Royal & Associates
13462 Campus Drive,Oakland, CA 94619
$3,495,000
- 5 Beds
- 7 Baths
- 5,843 sq. ft.
- Single family
- Active
Listed by:contessa rancifer
Office:first class realty
MLS#:41108853
Source:CA_BRIDGEMLS
Price summary
- Price:$3,495,000
- Price per sq. ft.:$598.15
About this home
Perched above the Caballo Hills in the prestigious Ridgemont enclave, this newly constructed 5,834 square-foot architectural masterpiece offers 5 en-suite bedrooms, 5 full baths, and 2 half baths, all designed for luxurious hillside living. As your private elevator opens into the formal dining room, a statement chandelier welcomes you into a world of refined elegance. Wide-plank hardwood floors lead into airy living spaces that blend clean lines with natural light, creating the perfect setting for both entertaining and everyday comfort. At the heart of the home is a chef’s kitchen featuring dual oversized islands that seat twelve, custom cabinetry, Pantry, and premium appliances tailored for effortless hosting and connection. The primary suite is a serene retreat, complete with its own fireplace, morning bar, walk-in closet, private laundry, steam shower, soaking tub, Dual toilet areas, and heated floors. Every detail evokes calm, comfort, and sophistication. A private home theater with surround sound transforms evenings into cinematic escapes. Smart home features throughout, dual laundry rooms, and an additional 700 SF three car garage with EV charging stations complete this extraordinary offering. Your Dream Home Awaits!
Contact an agent
Home facts
- Year built:2025
- Listing ID #:41108853
- Added:43 day(s) ago
- Updated:October 03, 2025 at 02:59 PM
Rooms and interior
- Bedrooms:5
- Total bathrooms:7
- Full bathrooms:5
- Living area:5,843 sq. ft.
Heating and cooling
- Cooling:Central Air
- Heating:Electric, Fireplace(s), Zoned
Structure and exterior
- Roof:Shingle
- Year built:2025
- Building area:5,843 sq. ft.
- Lot area:0.39 Acres
Finances and disclosures
- Price:$3,495,000
- Price per sq. ft.:$598.15
New listings near 13462 Campus Drive
- New
 $289,000Active2 beds 1 baths594 sq. ft.
$289,000Active2 beds 1 baths594 sq. ft.7318 Ney Ave, Oakland, CA 94605
MLS# 41113640Listed by: EXP REALTY OF CALIFORNIA INC. - New
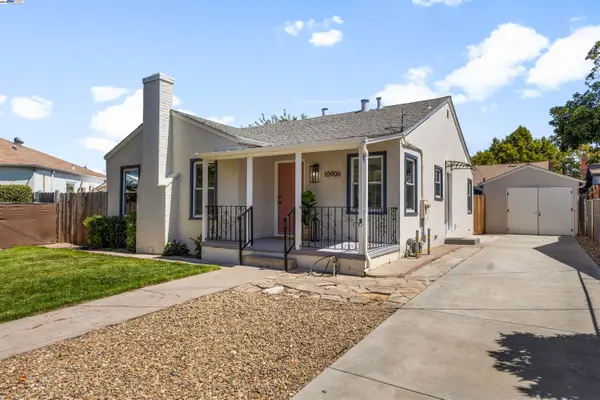 $649,000Active3 beds 1 baths1,139 sq. ft.
$649,000Active3 beds 1 baths1,139 sq. ft.10906 Reposo Dr, Oakland, CA 94603
MLS# 41113626Listed by: DE NOVO REAL ESTATE - New
 $549,000Active2 beds 2 baths884 sq. ft.
$549,000Active2 beds 2 baths884 sq. ft.878 Athens Ave, Oakland, CA 94607
MLS# 41113633Listed by: MAIN SOURCE REAL ESTATE - New
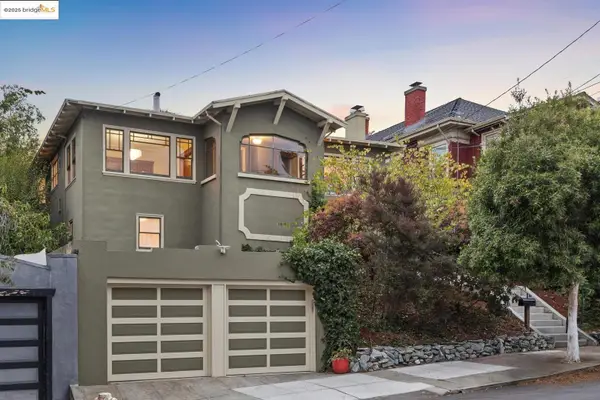 $925,000Active3 beds 1 baths1,429 sq. ft.
$925,000Active3 beds 1 baths1,429 sq. ft.444 Newton Ave, Oakland, CA 94606
MLS# 41113634Listed by: RED OAK REALTY - New
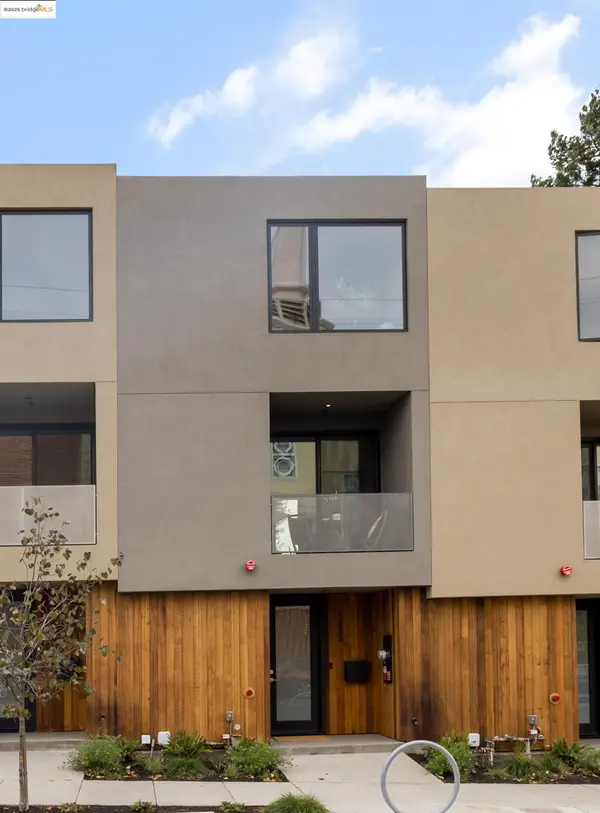 $1,095,000Active3 beds 2 baths1,402 sq. ft.
$1,095,000Active3 beds 2 baths1,402 sq. ft.1233 Hampel St., Oakland, CA 94602
MLS# 41113597Listed by: KW ADVISORS EAST BAY - New
 $1,095,000Active2 beds 2 baths1,793 sq. ft.
$1,095,000Active2 beds 2 baths1,793 sq. ft.641 Mountain Blvd, Oakland, CA 94611
MLS# 41113602Listed by: COMPASS - New
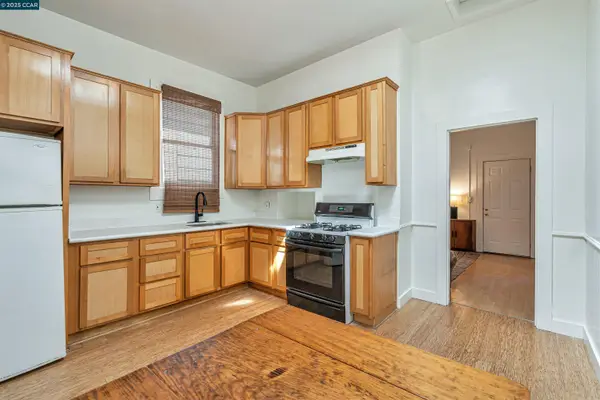 $520,000Active3 beds 1 baths527 sq. ft.
$520,000Active3 beds 1 baths527 sq. ft.1525 3rd St, Oakland, CA 94607
MLS# 41113591Listed by: COLDWELL BANKER - New
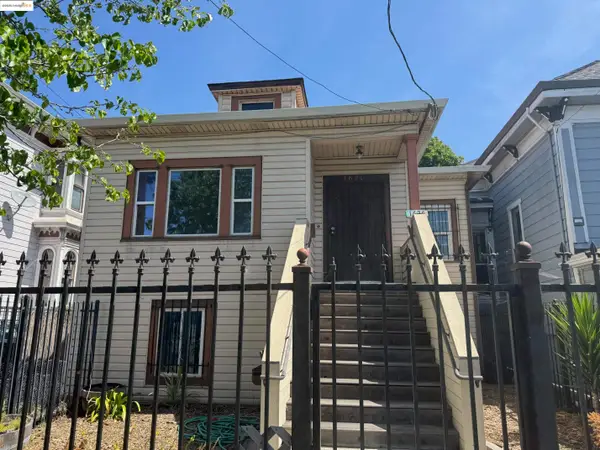 $650,000Active-- beds -- baths2,600 sq. ft.
$650,000Active-- beds -- baths2,600 sq. ft.1626 12th St, Oakland, CA 94607
MLS# 41113550Listed by: MARQUARDT PROPERTY MANAGEMENT - New
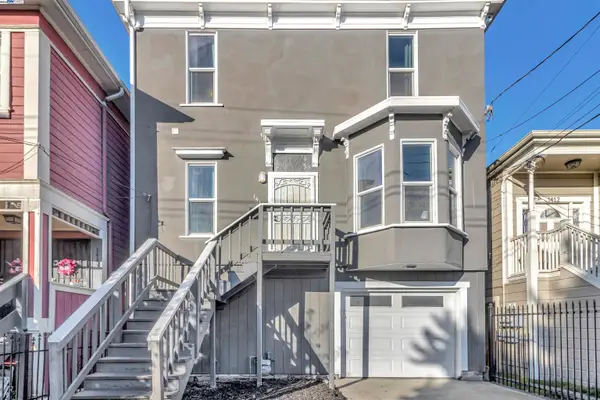 $725,000Active5 beds -- baths1,372 sq. ft.
$725,000Active5 beds -- baths1,372 sq. ft.1416 12th St., Oakland, CA 94607
MLS# 41113537Listed by: KELLER WILLIAMS REALTY - New
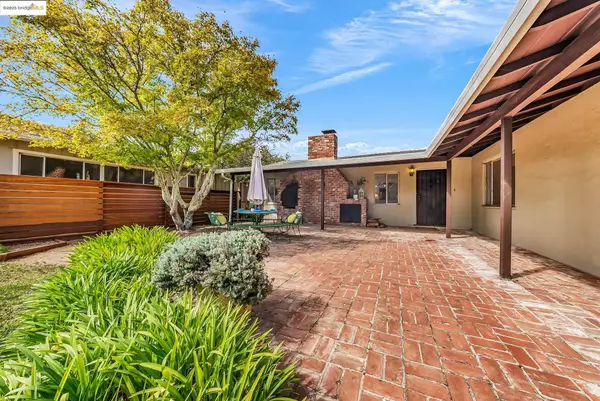 $1,150,000Active3 beds 2 baths2,048 sq. ft.
$1,150,000Active3 beds 2 baths2,048 sq. ft.7116 Hemlock, Oakland, CA 94611
MLS# 41113540Listed by: CORCORAN ICON PROPERTIES
