5811 Romany, Oakland, CA 94618
Local realty services provided by:Better Homes and Gardens Real Estate Royal & Associates
5811 Romany,Oakland, CA 94618
$1,395,000
- 4 Beds
- 3 Baths
- 2,786 sq. ft.
- Single family
- Active
Listed by: esther tahrir, david earley
Office: compass
MLS#:41117698
Source:CA_BRIDGEMLS
Price summary
- Price:$1,395,000
- Price per sq. ft.:$500.72
About this home
Welcome to an exquisite Upper Rockridge Craftsman home where elegance meets historic charm. Nestled on a generous 7,200 square-foot lot this residence boasts 2,786 square feet of beautiful space. Step inside to discover four true bedrooms and two and a half bathrooms, including a primary ensuite, walk-in and numerous oversized closets. Natural sunlight pours through the large sash wood windows, highlighting the graceful crown and decorative moldings. The grand curved stairs and rich hardwood floors throughout enhance the home's timeless appeal. Entertain in style in the spacious living room and formal dining room adorned with chandeliers, bay windows, and French Doors or retreat to the serene courtyard, rear deck and garden. Culinary enthusiasts will relish the granite kitchen counters, new stainless-steel appliances, built-in cabinets and windowed kitchen. The detached two car garage, workshop, full basement, laundry room and ample storage provide room for both creative projects and expansion, while the deck and front and back yards offer perfect outdoor retreats. Located just a block from the cherished Village Market, Broadway Terrace Nursery, the Claremont Country Club and Hillcrest School, this home is a true gem. Embrace the timeless elegance of this exceptional property.
Contact an agent
Home facts
- Year built:1916
- Listing ID #:41117698
- Added:1 day(s) ago
- Updated:November 20, 2025 at 03:45 PM
Rooms and interior
- Bedrooms:4
- Total bathrooms:3
- Full bathrooms:2
- Living area:2,786 sq. ft.
Heating and cooling
- Heating:Central
Structure and exterior
- Roof:Shingle
- Year built:1916
- Building area:2,786 sq. ft.
- Lot area:0.17 Acres
Finances and disclosures
- Price:$1,395,000
- Price per sq. ft.:$500.72
New listings near 5811 Romany
- Open Sat, 1 to 4pmNew
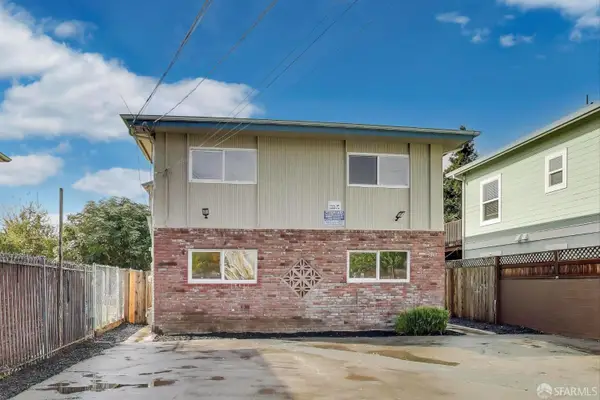 $995,000Active8 beds 4 baths3,104 sq. ft.
$995,000Active8 beds 4 baths3,104 sq. ft.9847 A Street, Oakland, CA 94603
MLS# 425088709Listed by: COMPASS - Open Sat, 12 to 2pmNew
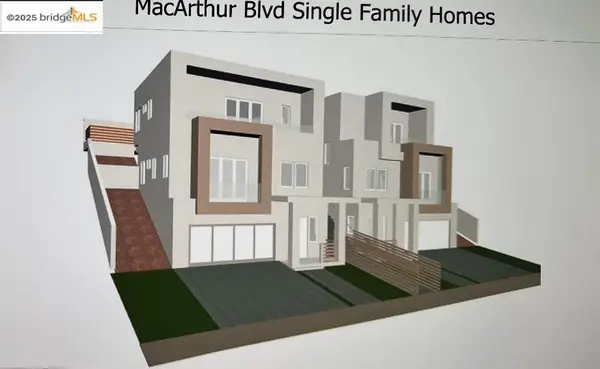 $488,000Active4 beds 3 baths1,920 sq. ft.
$488,000Active4 beds 3 baths1,920 sq. ft.5037 Macarthur Blvd, Oakland, CA 94619
MLS# 41117860Listed by: HOMESMART OPTIMA REALTY - New
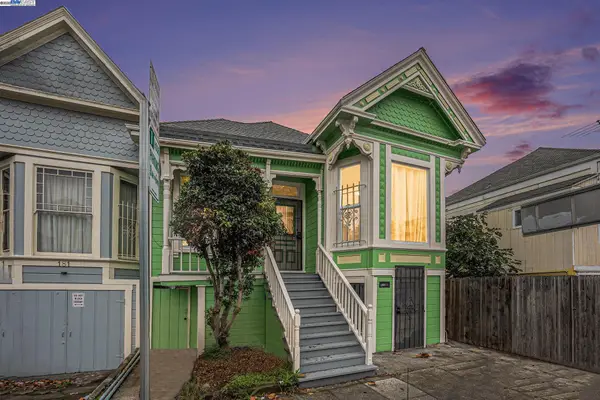 $689,000Active5 beds 2 baths1,995 sq. ft.
$689,000Active5 beds 2 baths1,995 sq. ft.185 7th St, Oakland, CA 94607
MLS# 41117845Listed by: COMPASS - New
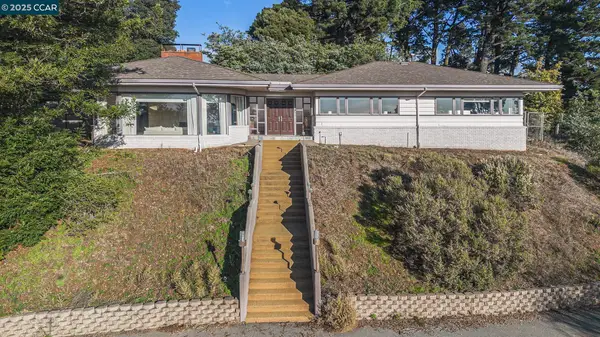 $1,565,000Active4 beds 3 baths3,181 sq. ft.
$1,565,000Active4 beds 3 baths3,181 sq. ft.13460 Skyline Blvd, Oakland, CA 94619
MLS# 41116952Listed by: TUCKER ASSOCIATES RE SERVICES - New
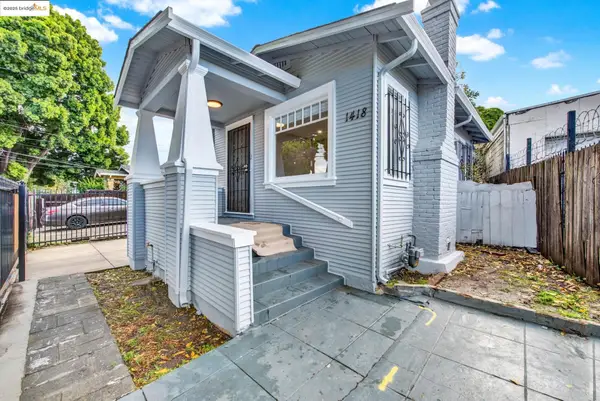 $425,000Active2 beds 1 baths946 sq. ft.
$425,000Active2 beds 1 baths946 sq. ft.1418 102nd Ave, Oakland, CA 94603
MLS# 41117818Listed by: COMMUNITY REALTY & INVESTMENTS - New
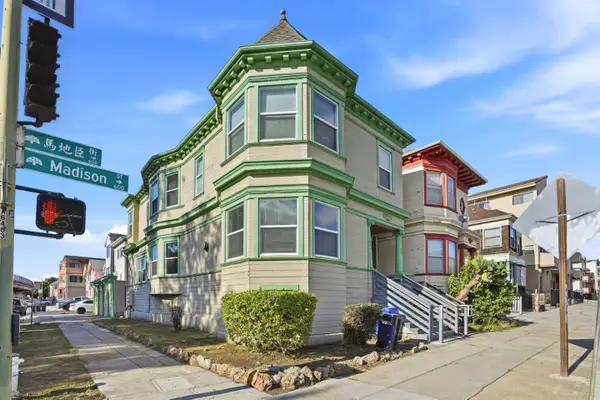 $979,000Active8 beds -- baths2,460 sq. ft.
$979,000Active8 beds -- baths2,460 sq. ft.603 Madison Street, Oakland, CA 94607
MLS# ML82027940Listed by: INFINITE REALTY & INVESTMENTS - New
 $979,000Active-- beds -- baths2,460 sq. ft.
$979,000Active-- beds -- baths2,460 sq. ft.603 Madison Street, Oakland, CA 94607
MLS# ML82027940Listed by: INFINITE REALTY & INVESTMENTS - New
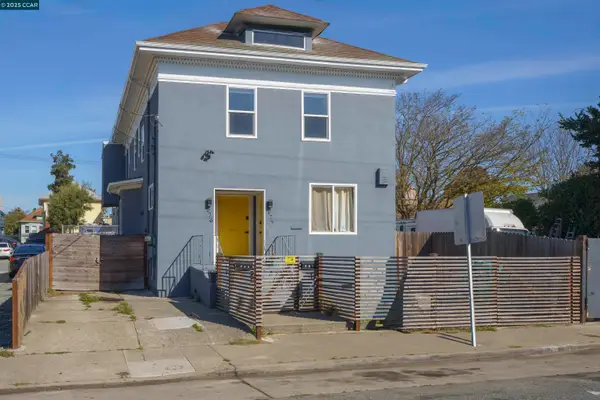 $1,179,000Active6 beds -- baths2,766 sq. ft.
$1,179,000Active6 beds -- baths2,766 sq. ft.874 36th Street, Oakland, CA 94608
MLS# 41117791Listed by: BLOOM REAL ESTATE GROUP - New
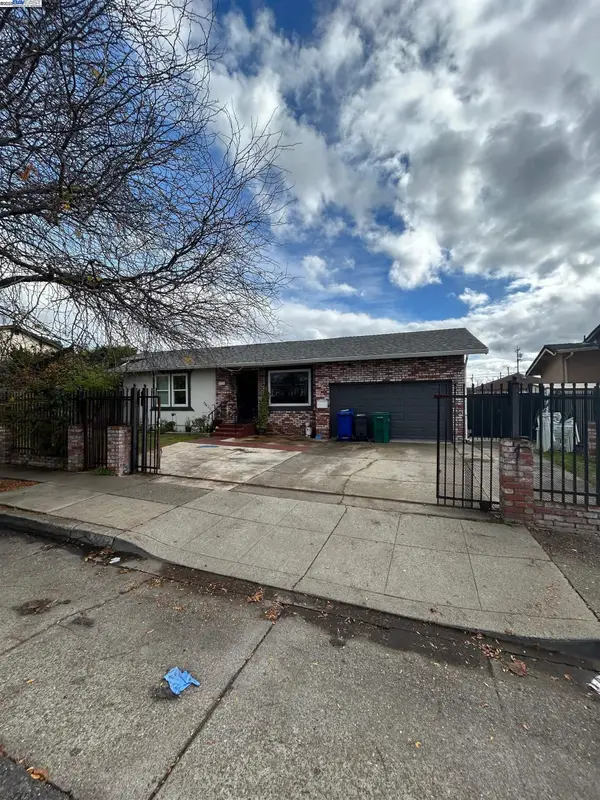 $589,999Active3 beds 2 baths1,172 sq. ft.
$589,999Active3 beds 2 baths1,172 sq. ft.1712 73rd Ave, Oakland, CA 94621
MLS# 41117796Listed by: INFINITY FINANCIAL & RLTY
