5909 Colton Blvd, Oakland, CA 94611
Local realty services provided by:Better Homes and Gardens Real Estate Royal & Associates
5909 Colton Blvd,Oakland, CA 94611
$1,050,000
- 3 Beds
- 2 Baths
- 1,320 sq. ft.
- Single family
- Active
Listed by:arielle dixon
Office:christie's int'l re sereno
MLS#:41114652
Source:CA_BRIDGEMLS
Price summary
- Price:$1,050,000
- Price per sq. ft.:$795.45
About this home
Perched on a sprawling double lot in the heart of Montclair, this exceptional residence offers serene privacy and a front-row seat to the Bay Area’s most breathtaking sunsets. Completely refreshed and move-in ready, it features a light-filled kitchen with top-end appliances, granite countertops, and skylights. The main living area showcases a dramatic wall of windows framing panoramic views from the Golden Gate to the Bay Bridge and Alcatraz. A wood and gas fireplace adds warmth, while sliding doors open to an expansive Ipe wood deck for seamless indoor-outdoor entertaining. The tranquil primary suite includes a spa-like en-suite bath and French doors leading to the wraparound deck. A hydraulic elevator ensures effortless single-level living with direct access to the two-car garage. The fully fenced lower lot, shaded by mature trees, offers a private retreat with an automatic driveway gate. Owned solar, a new IB membrane roof, and proximity to Montclair Village complete this rare and remarkable offering.
Contact an agent
Home facts
- Year built:1956
- Listing ID #:41114652
- Added:1 day(s) ago
- Updated:October 15, 2025 at 04:56 PM
Rooms and interior
- Bedrooms:3
- Total bathrooms:2
- Full bathrooms:2
- Living area:1,320 sq. ft.
Heating and cooling
- Cooling:Ceiling Fan(s)
- Heating:Electric
Structure and exterior
- Year built:1956
- Building area:1,320 sq. ft.
- Lot area:0.36 Acres
Finances and disclosures
- Price:$1,050,000
- Price per sq. ft.:$795.45
New listings near 5909 Colton Blvd
- New
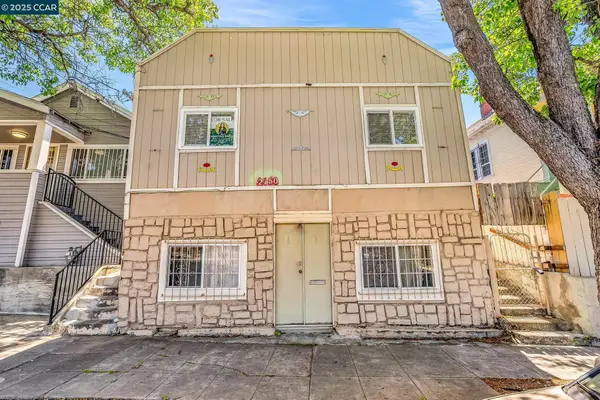 $690,000Active5 beds 4 baths1,795 sq. ft.
$690,000Active5 beds 4 baths1,795 sq. ft.2150 35th Ave, Oakland, CA 94601
MLS# 41114753Listed by: EXP REALTY OF CALIFORNIA INC. - New
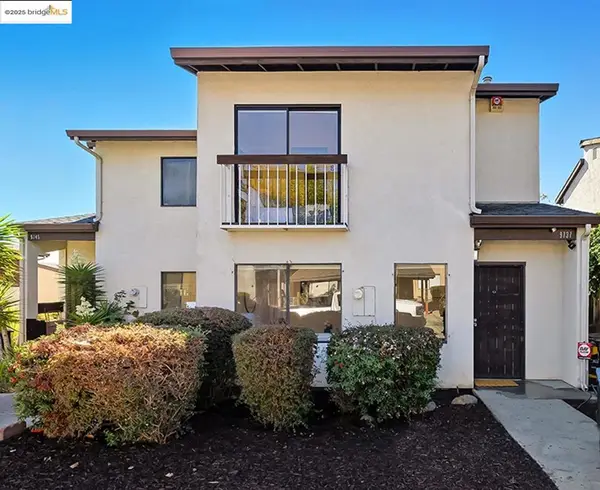 $524,000Active3 beds 2 baths1,252 sq. ft.
$524,000Active3 beds 2 baths1,252 sq. ft.9737 Hillgrade Ct, Oakland, CA 94603
MLS# 41114750Listed by: ORI SKLOOT - BROKER - New
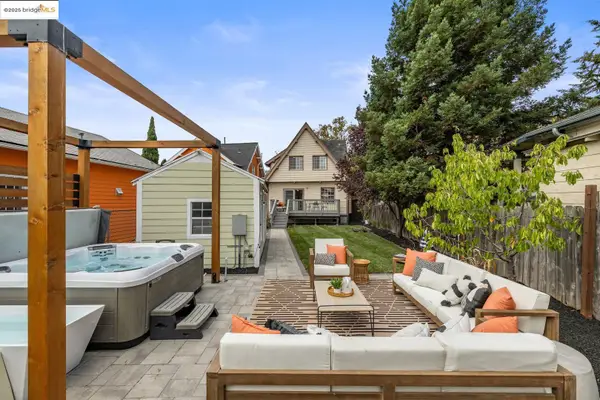 $995,000Active4 beds 3 baths1,385 sq. ft.
$995,000Active4 beds 3 baths1,385 sq. ft.891 61st St, Oakland, CA 94608
MLS# 41114745Listed by: COMPASS - New
 $995,000Active4 beds 3 baths1,385 sq. ft.
$995,000Active4 beds 3 baths1,385 sq. ft.891 61st St, Oakland, CA 94608
MLS# 41114745Listed by: COMPASS - Open Sat, 2 to 4pmNew
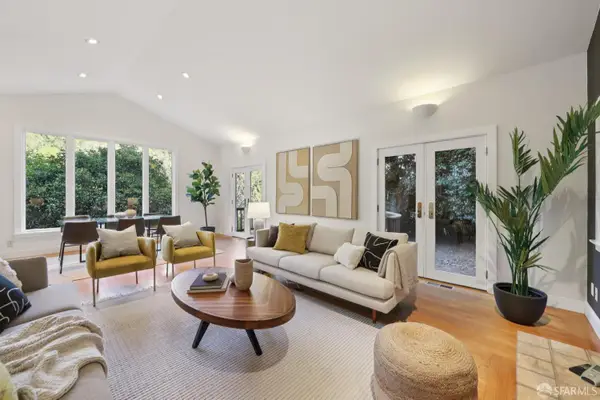 $1,195,000Active3 beds 3 baths2,336 sq. ft.
$1,195,000Active3 beds 3 baths2,336 sq. ft.6891 Pinehaven Road, Oakland, CA 94611
MLS# 425081270Listed by: ELEVATION REAL ESTATE - New
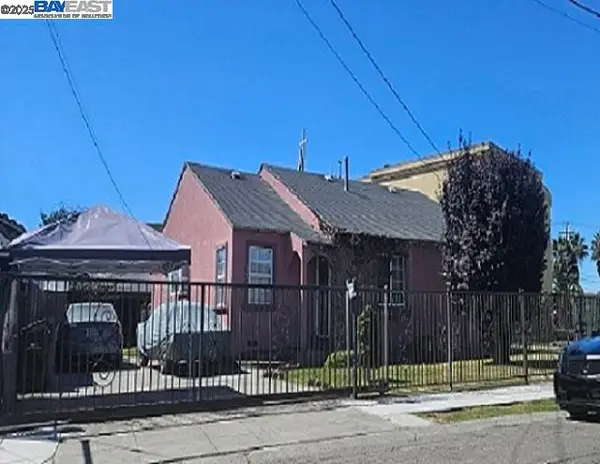 $660,000Active4 beds 2 baths1,494 sq. ft.
$660,000Active4 beds 2 baths1,494 sq. ft.230 Wistar Rd, Oakland, CA 94603
MLS# 41114705Listed by: REALTY ONE GROUP FUTURE - New
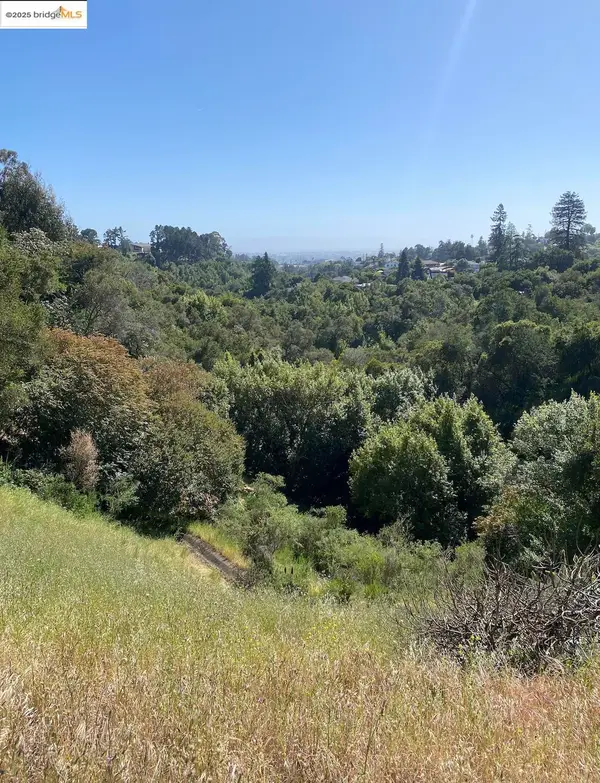 Listed by BHGRE$80,000Active3.3 Acres
Listed by BHGRE$80,000Active3.3 Acres4145 Oak Hill Rd, Oakland, CA 94605
MLS# 41114712Listed by: BHG RE RELIANCE PARTNERS - New
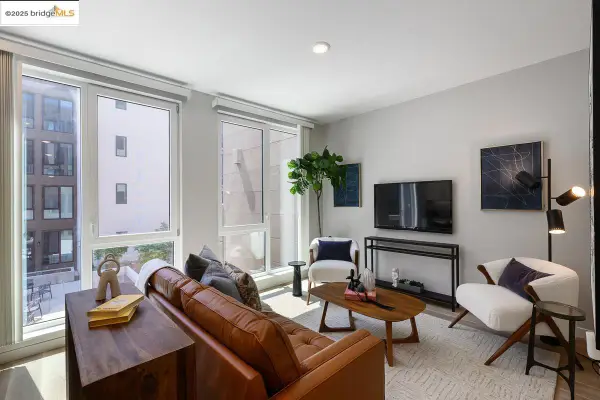 $349,000Active1 beds 1 baths550 sq. ft.
$349,000Active1 beds 1 baths550 sq. ft.260 Brooklyn Basin Way #550, Oakland, CA 94606
MLS# 41114668Listed by: POLARIS PACIFIC - New
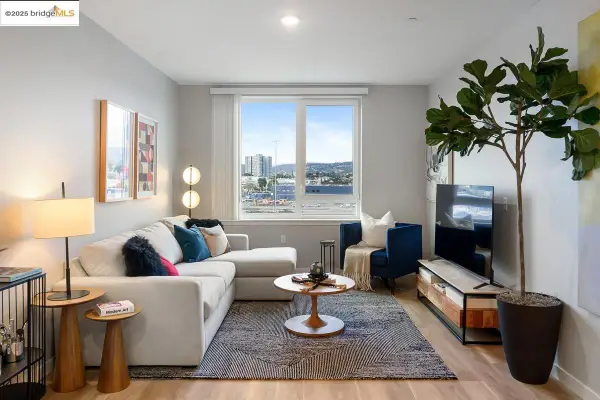 $439,000Active1 beds 1 baths736 sq. ft.
$439,000Active1 beds 1 baths736 sq. ft.260 Brooklyn Basin Way #436, Oakland, CA 94606
MLS# 41114672Listed by: POLARIS PACIFIC - New
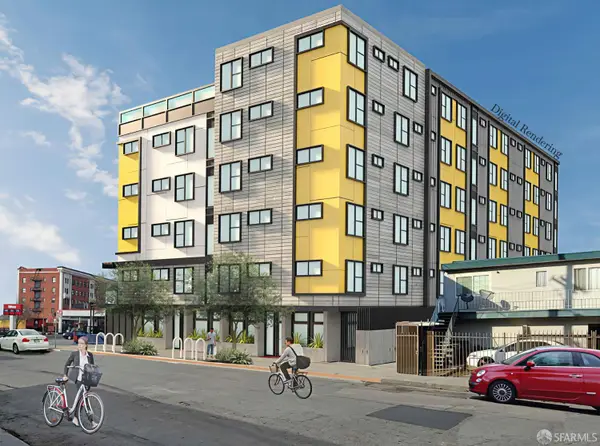 $11,000,000Active12 beds 7 baths4,072 sq. ft.
$11,000,000Active12 beds 7 baths4,072 sq. ft.990 34th Street, Oakland, CA 94608
MLS# 425081135Listed by: COMPASS
