5926 Marshall St, Oakland, CA 94608
Local realty services provided by:Better Homes and Gardens Real Estate Royal & Associates
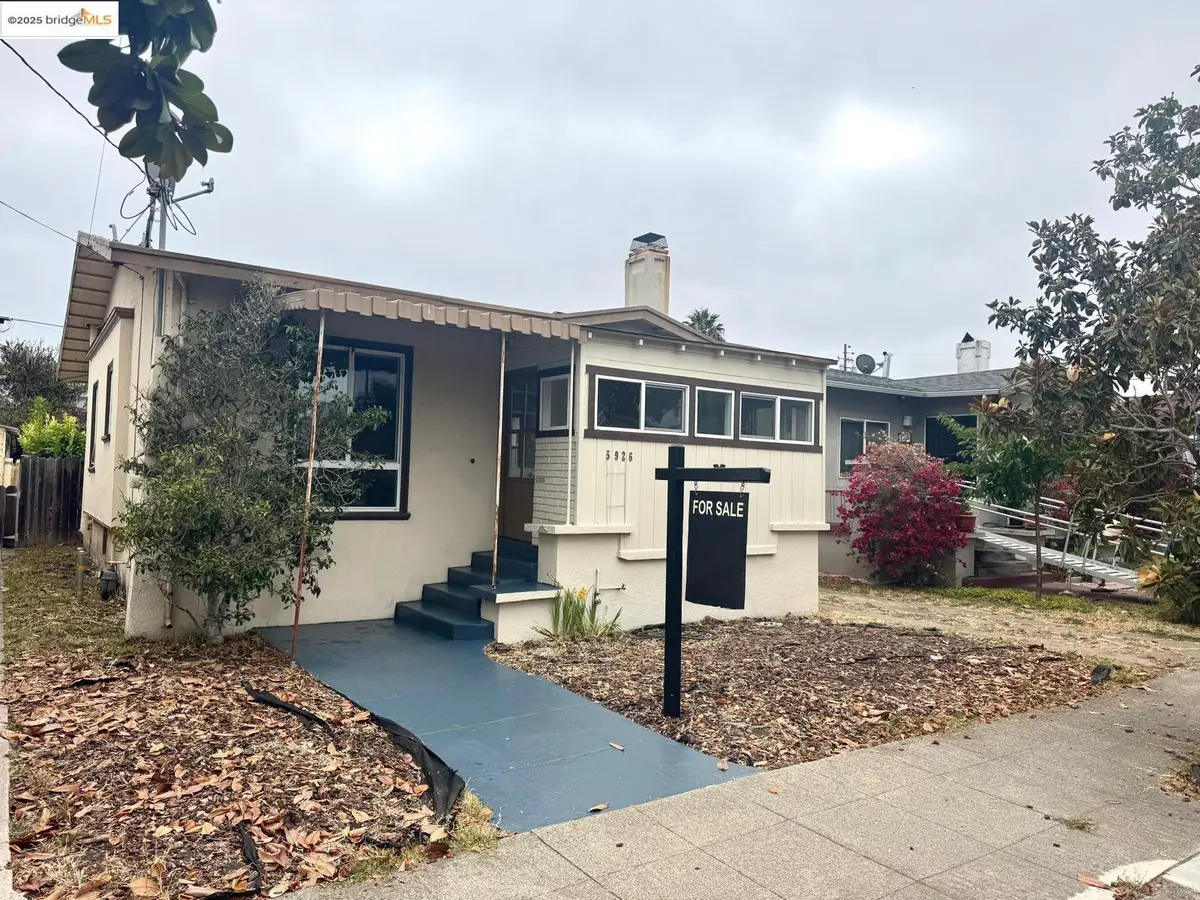

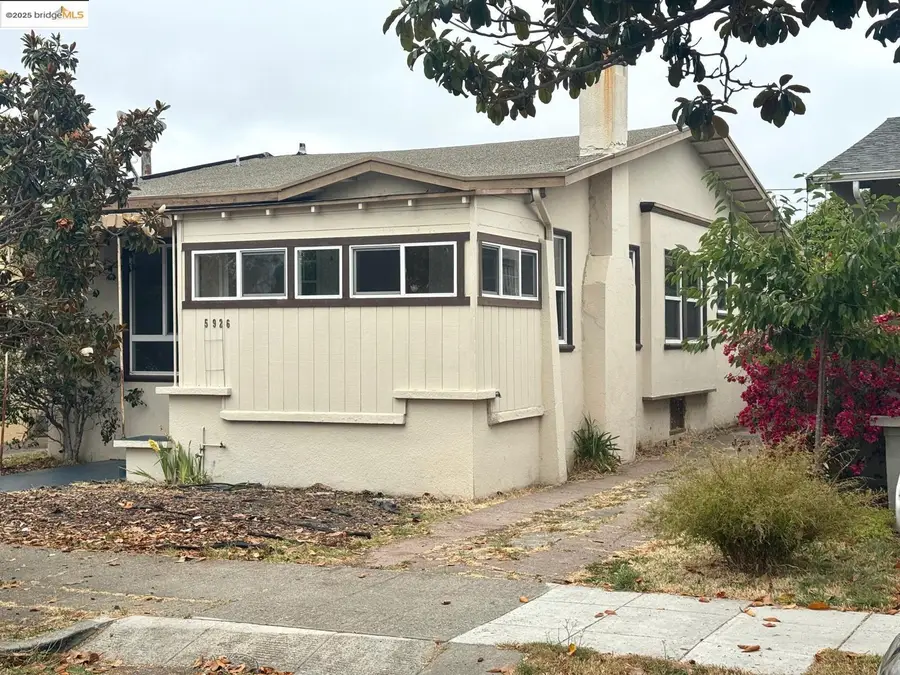
5926 Marshall St,Oakland, CA 94608
$549,000
- 3 Beds
- 1 Baths
- 960 sq. ft.
- Single family
- Active
Listed by:laura tang
Office:formality real estate
MLS#:41108005
Source:CA_BRIDGEMLS
Price summary
- Price:$549,000
- Price per sq. ft.:$571.88
About this home
**RARE OPPORTUNITIES!** Discover a cozy 3-bedrm bungalow located on a peaceful block in Oakland’s vibrant NOBE district. Built in 1919, this home beautifully combines vintage charm with modern potential. The interior has been freshly painted and features a warm, inviting kitchen, a formal dining room with built-in Craftsman wooden cabinets, and refinished hardwood flooring throughout. The bathroom includes a new toilet, and the kitchen has a new faucet and the cabinets are newly painted. Both spaces boast new flooring, and the generous natural light enhances the cozy, well-balanced layout, combining warmth with functionality. Step outside to the backyard, which has great potential of space relaxation, entertaining, or expanding your living space. The stairs leading to the backyard and the tarp above the stairs have been newly replaced. Commuters will appreciate the convenience of being just minutes away from MacArthur BART and having easy access to major freeways, including Highways 24, 580, and 80. Just a few miles from UC Berkeley. You can enjoy leisurely strolls to Doyle-Hollis Park and nearby boutiques and eateries at Temescal Alley or Bay Street in Emeryville. Grocery shopping is a breeze with favorites like Berkeley Bowl, and Whole Foods.
Contact an agent
Home facts
- Year built:1919
- Listing Id #:41108005
- Added:1 day(s) ago
- Updated:August 15, 2025 at 05:30 AM
Rooms and interior
- Bedrooms:3
- Total bathrooms:1
- Full bathrooms:1
- Living area:960 sq. ft.
Heating and cooling
- Cooling:Ceiling Fan(s)
- Heating:Central, Forced Air
Structure and exterior
- Year built:1919
- Building area:960 sq. ft.
- Lot area:0.08 Acres
Finances and disclosures
- Price:$549,000
- Price per sq. ft.:$571.88
New listings near 5926 Marshall St
- New
 $1,149,000Active3 beds 3 baths1,650 sq. ft.
$1,149,000Active3 beds 3 baths1,650 sq. ft.719 Walavista, Oakland, CA 94610
MLS# 41108200Listed by: RED OAK REALTY - New
 $525,000Active3 beds 2 baths1,095 sq. ft.
$525,000Active3 beds 2 baths1,095 sq. ft.350 Henry St, Oakland, CA 94607
MLS# 41108206Listed by: RED OAK REALTY - New
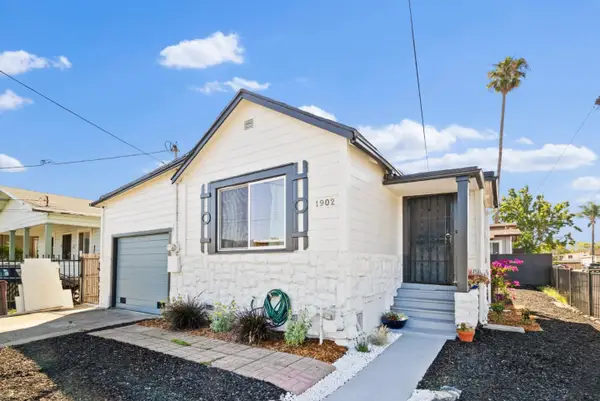 $399,000Active2 beds 1 baths662 sq. ft.
$399,000Active2 beds 1 baths662 sq. ft.1902 88th Avenue, Oakland, CA 94621
MLS# ML82018146Listed by: COLDWELL BANKER REALTY - New
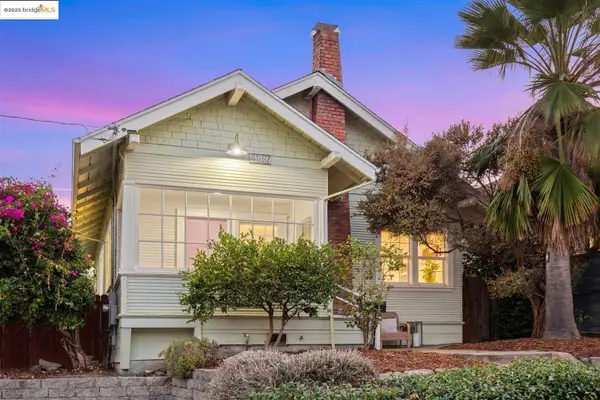 $599,000Active2 beds 1 baths962 sq. ft.
$599,000Active2 beds 1 baths962 sq. ft.4207 Aqua Vista St, Oakland, CA 94601
MLS# 41107729Listed by: CALIFORNIA 24 - New
 $998,000Active6 beds 4 baths1,127 sq. ft.
$998,000Active6 beds 4 baths1,127 sq. ft.3914 Aqua Vista St, Oakland, CA 94601
MLS# 41108183Listed by: BERKSHIRE HATHAWAY HOME SERVICES - New
 $1,795,000Active5 beds 5 baths3,709 sq. ft.
$1,795,000Active5 beds 5 baths3,709 sq. ft.2861 Chelsea Drive, Oakland, CA 94611
MLS# 41102978Listed by: COMPASS - New
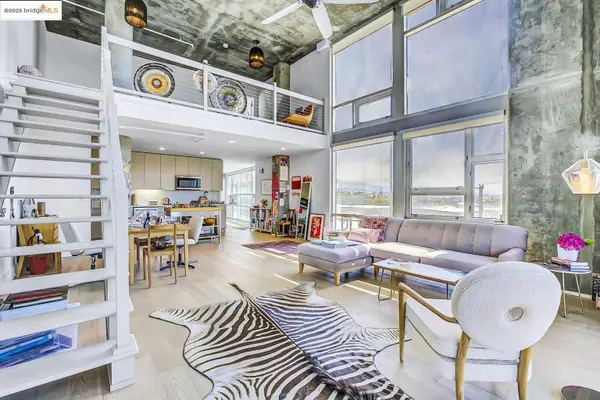 $750,000Active1 beds 2 baths1,672 sq. ft.
$750,000Active1 beds 2 baths1,672 sq. ft.311 Oak St #523, Oakland, CA 94607
MLS# 41108164Listed by: KW ADVISORS EAST BAY - New
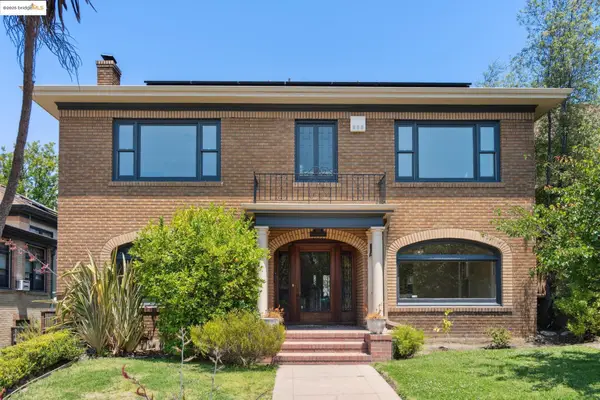 $2,150,000Active5 beds 4 baths3,712 sq. ft.
$2,150,000Active5 beds 4 baths3,712 sq. ft.700 Longridge Rd, Oakland, CA 94610
MLS# 41108167Listed by: SOTHEBY'S INTERNATIONAL REALTY INC - Open Fri, 10am to 12pmNew
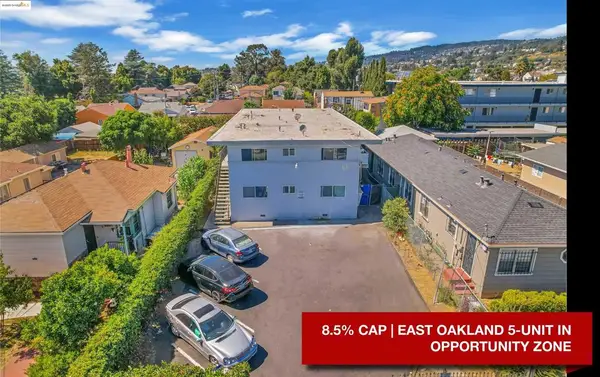 $1,100,000Active-- beds -- baths
$1,100,000Active-- beds -- baths2023 80th Ave, Oakland, CA 94621
MLS# 41108155Listed by: KELLER WILLIAMS REALTY - New
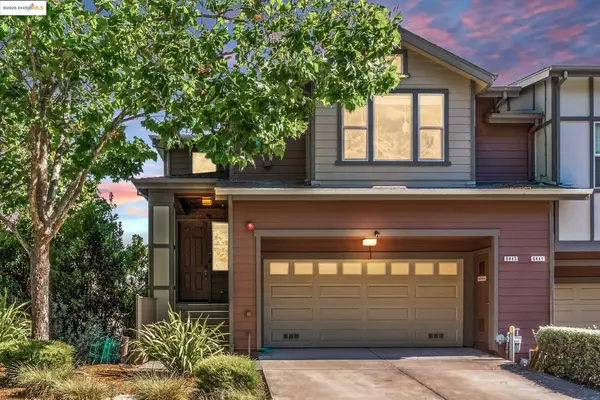 $837,000Active3 beds 3 baths1,842 sq. ft.
$837,000Active3 beds 3 baths1,842 sq. ft.6443 Blue Rock Ct., Oakland, CA 94605
MLS# 41108156Listed by: COMPASS

