598 Crestmont Drive, Oakland, CA 94619
Local realty services provided by:Better Homes and Gardens Real Estate Royal & Associates
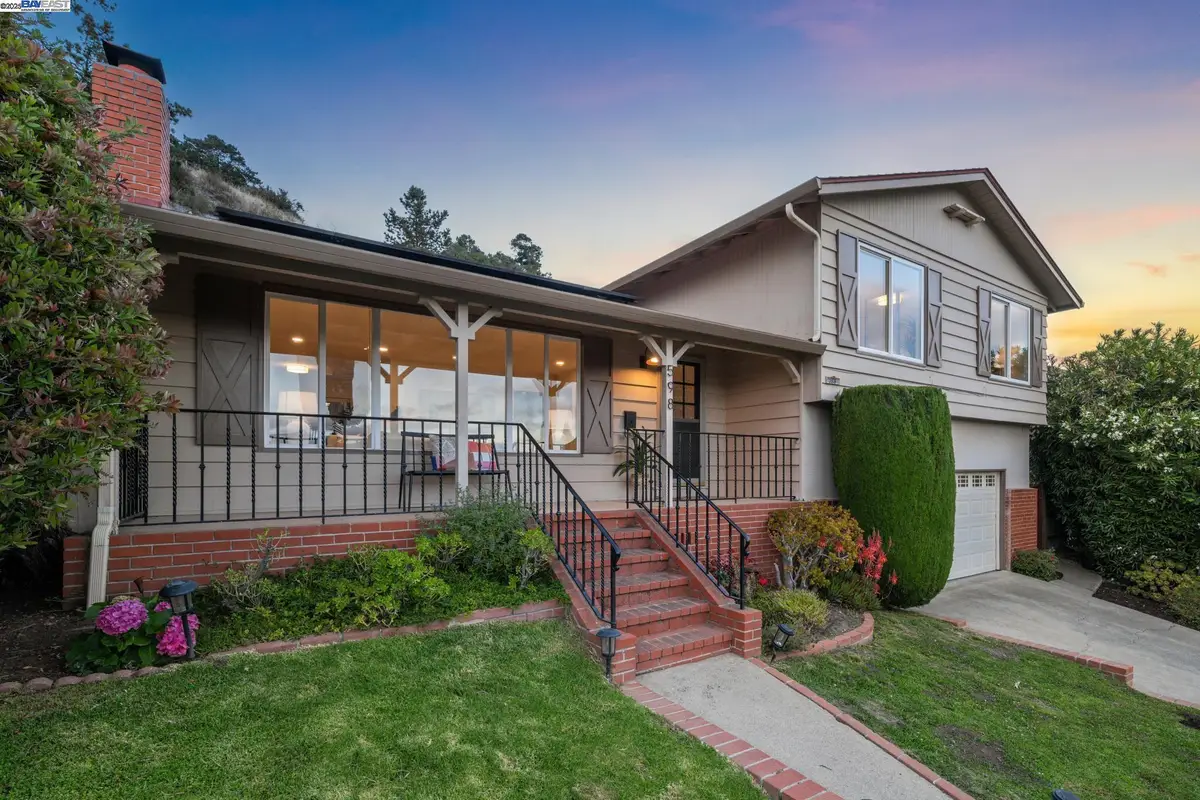
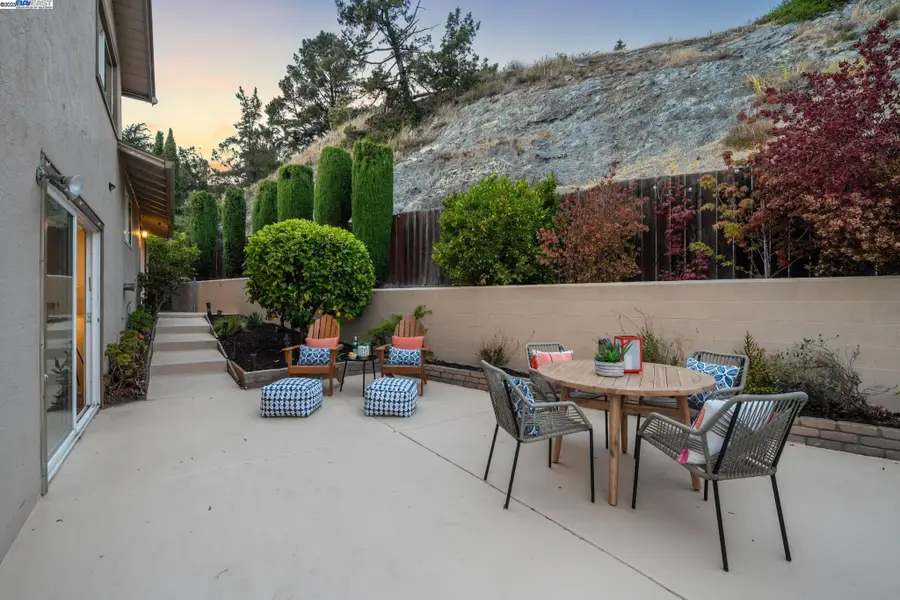

Listed by:david gunderman
Office:kw advisors east bay
MLS#:41105940
Source:CA_BRIDGEMLS
Price summary
- Price:$995,000
- Price per sq. ft.:$557.42
- Monthly HOA dues:$15.83
About this home
With bay views and the East Bay hills as your backdrop, this upgraded 4+BD/2.5 BA Mid-century home offers comfortable living in the Crestmont. Set back from the street, the 1785 SQFT home welcomes you with a garden and a rare level lawn in the hills. A giant picture window and fireplace make the spacious living room a cozy place to relax. Wonderful flow leads to the kitchen and dining room. The renovated eat-in kitchen features a double oven, stylish sink, and breakfast nook. From the dining room, step through a sliding glass door for great indoor/outdoor living on the patio. With lemon trees, raised beds, and open hillsides, it’s a perfect place to unwind, entertain, or play. Back inside, the four bedrooms are tucked away on the second floor for quiet and privacy. With two large custom closets, an ensuite bath, and hillside views, the primary suite is a refuge. Two of the bedrooms enjoy bay views and all have roomy closets. They share a hall bath. The refinished lower level provides excellent flexible space as a comfortable den, office, or play room. There’s also a laundry room, powder room, indoor access to the 2-car garage, and glass doors to the patio. Out your front door, explore the East Bay parks’ miles of trails and vibrant Montclair nearby.
Contact an agent
Home facts
- Year built:1960
- Listing Id #:41105940
- Added:21 day(s) ago
- Updated:August 15, 2025 at 02:44 PM
Rooms and interior
- Bedrooms:4
- Total bathrooms:3
- Full bathrooms:2
- Living area:1,785 sq. ft.
Heating and cooling
- Heating:Forced Air
Structure and exterior
- Year built:1960
- Building area:1,785 sq. ft.
- Lot area:0.23 Acres
Finances and disclosures
- Price:$995,000
- Price per sq. ft.:$557.42
New listings near 598 Crestmont Drive
- New
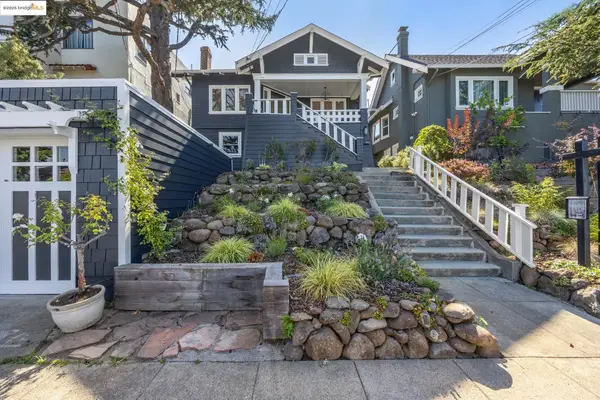 $998,000Active2 beds 2 baths1,565 sq. ft.
$998,000Active2 beds 2 baths1,565 sq. ft.3936 Elston Ave., Oakland, CA 94602
MLS# 41107896Listed by: COMPASS - New
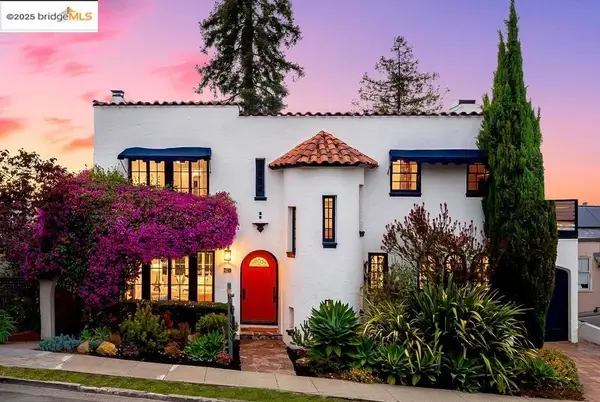 $1,589,000Active3 beds 3 baths2,052 sq. ft.
$1,589,000Active3 beds 3 baths2,052 sq. ft.740 Calmar Ave, Oakland, CA 94610
MLS# 41108253Listed by: CUSH REAL ESTATE - New
 $1,149,000Active3 beds 3 baths1,650 sq. ft.
$1,149,000Active3 beds 3 baths1,650 sq. ft.719 Walavista, Oakland, CA 94610
MLS# 41108200Listed by: RED OAK REALTY - New
 $525,000Active3 beds 2 baths1,095 sq. ft.
$525,000Active3 beds 2 baths1,095 sq. ft.350 Henry St, Oakland, CA 94607
MLS# 41108206Listed by: RED OAK REALTY - New
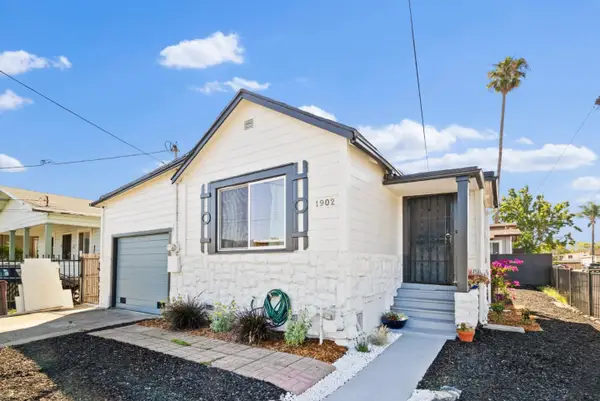 $399,000Active2 beds 1 baths662 sq. ft.
$399,000Active2 beds 1 baths662 sq. ft.1902 88th Avenue, Oakland, CA 94621
MLS# ML82018146Listed by: COLDWELL BANKER REALTY - New
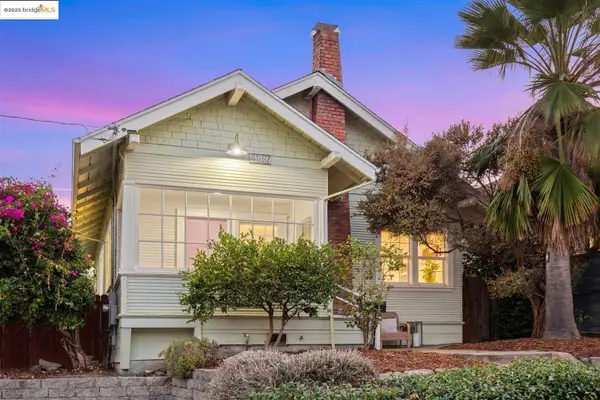 $599,000Active2 beds 1 baths962 sq. ft.
$599,000Active2 beds 1 baths962 sq. ft.4207 Aqua Vista St, Oakland, CA 94601
MLS# 41107729Listed by: CALIFORNIA 24 - New
 $998,000Active6 beds 4 baths1,127 sq. ft.
$998,000Active6 beds 4 baths1,127 sq. ft.3914 Aqua Vista St, Oakland, CA 94601
MLS# 41108183Listed by: BERKSHIRE HATHAWAY HOME SERVICES - New
 $1,795,000Active5 beds 5 baths3,709 sq. ft.
$1,795,000Active5 beds 5 baths3,709 sq. ft.2861 Chelsea Drive, Oakland, CA 94611
MLS# 41102978Listed by: COMPASS - New
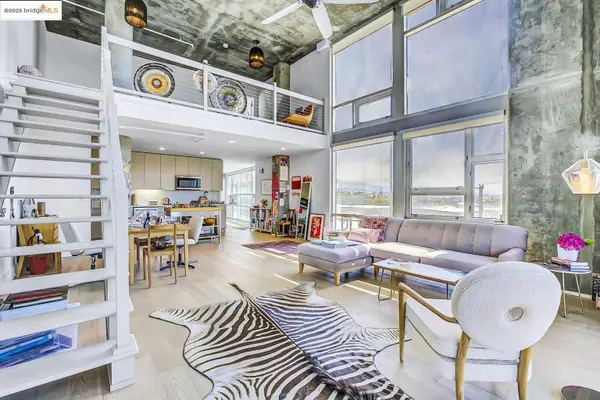 $750,000Active1 beds 2 baths1,672 sq. ft.
$750,000Active1 beds 2 baths1,672 sq. ft.311 Oak St #523, Oakland, CA 94607
MLS# 41108164Listed by: KW ADVISORS EAST BAY - New
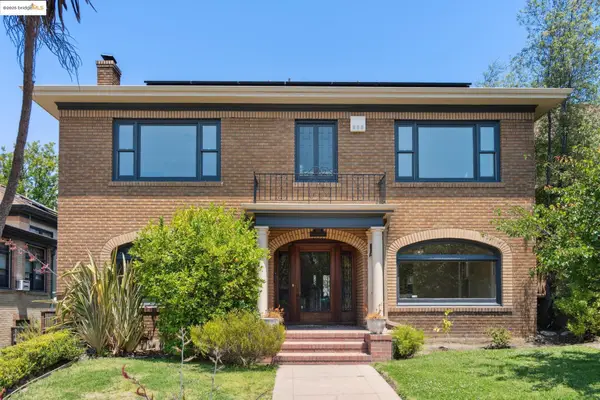 $2,150,000Active5 beds 4 baths3,712 sq. ft.
$2,150,000Active5 beds 4 baths3,712 sq. ft.700 Longridge Rd, Oakland, CA 94610
MLS# 41108167Listed by: SOTHEBY'S INTERNATIONAL REALTY INC

