6015 Mauritania Ave, Oakland, CA 94605
Local realty services provided by:Better Homes and Gardens Real Estate Royal & Associates
6015 Mauritania Ave,Oakland, CA 94605
$649,000
- 2 Beds
- 1 Baths
- 989 sq. ft.
- Single family
- Active
Listed by:shalene rose
Office:corcoran icon properties
MLS#:41112216
Source:CA_BRIDGEMLS
Price summary
- Price:$649,000
- Price per sq. ft.:$656.22
About this home
Welcome to 6015 Mauritania, a stylish 2BD/1BA Millsmont retreat blending charm + modern design. Updated w/ refinished floors, a contemporary kitchen & bath, & a sun-drenched deck overlooking a beautifully landscaped backyard; home is ideal for relaxed living & entertaining. Spacious basement offers bonus office space, wine cellar, workshop, laundry room,& garage access. Inside, warmth & light flow through hardwood floors, arched openings, & curated details. Foyer opens to a bright living room w/ the original fireplace mantle & great natural light. Built-in speakers & recessed lighting! Open sightlines between the living, dining, & kitchen areas create easy flow. Dining room features floor-to-ceiling windows, built-ins, & an Eames-style pendant. The kitchen is beautifully appointed w/ quartz counters, skylight, blonde cabinetry, & newer stainless appliance package including fridge, microwave, Bosch dishwasher, and Bosch gas stove. Bedrooms are peaceful, w/ verdant views, primary has deck access. The landscaped backyard includes citrus trees, curved path,& multiple outdoor areas. Upgraded systems: compliant sewer/sidewalk, central heating, & tankless water heater. Close to 580/13, express Transbay NX3 bus line to downtown SF, BART, parks, and the Laurel District.
Contact an agent
Home facts
- Year built:1926
- Listing ID #:41112216
- Added:48 day(s) ago
- Updated:October 15, 2025 at 04:56 PM
Rooms and interior
- Bedrooms:2
- Total bathrooms:1
- Full bathrooms:1
- Living area:989 sq. ft.
Heating and cooling
- Heating:Forced Air
Structure and exterior
- Roof:Shingle
- Year built:1926
- Building area:989 sq. ft.
- Lot area:0.06 Acres
Finances and disclosures
- Price:$649,000
- Price per sq. ft.:$656.22
New listings near 6015 Mauritania Ave
- New
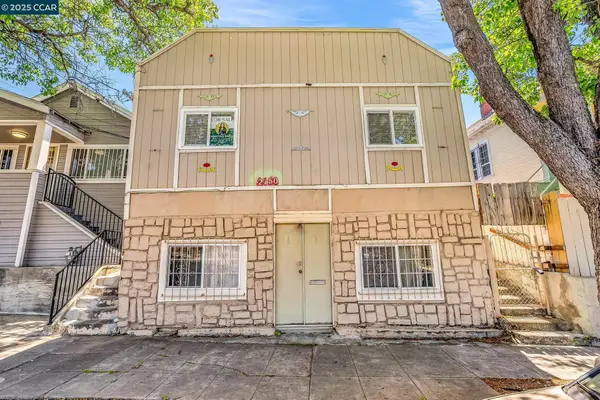 $690,000Active5 beds 4 baths1,795 sq. ft.
$690,000Active5 beds 4 baths1,795 sq. ft.2150 35th Ave, Oakland, CA 94601
MLS# 41114753Listed by: EXP REALTY OF CALIFORNIA INC. - New
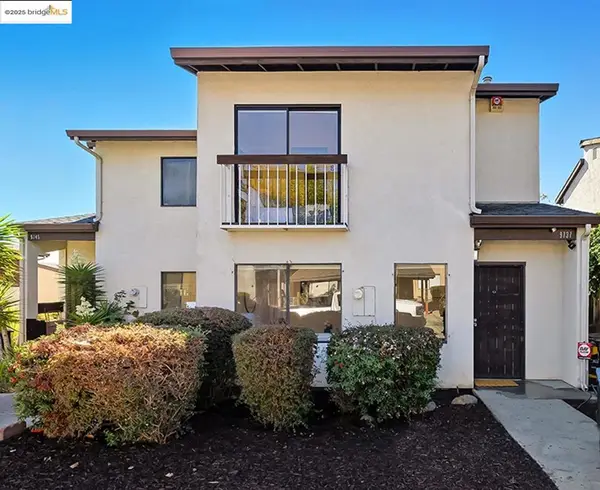 $524,000Active3 beds 2 baths1,252 sq. ft.
$524,000Active3 beds 2 baths1,252 sq. ft.9737 Hillgrade Ct, Oakland, CA 94603
MLS# 41114750Listed by: ORI SKLOOT - BROKER - New
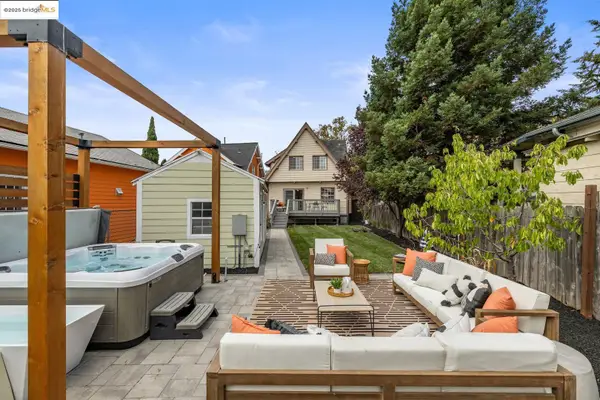 $995,000Active4 beds 3 baths1,385 sq. ft.
$995,000Active4 beds 3 baths1,385 sq. ft.891 61st St, Oakland, CA 94608
MLS# 41114745Listed by: COMPASS - New
 $995,000Active4 beds 3 baths1,385 sq. ft.
$995,000Active4 beds 3 baths1,385 sq. ft.891 61st St, Oakland, CA 94608
MLS# 41114745Listed by: COMPASS - Open Sat, 2 to 4pmNew
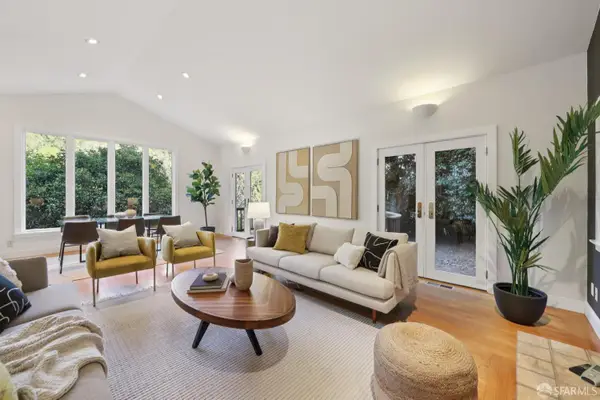 $1,195,000Active3 beds 3 baths2,336 sq. ft.
$1,195,000Active3 beds 3 baths2,336 sq. ft.6891 Pinehaven Road, Oakland, CA 94611
MLS# 425081270Listed by: ELEVATION REAL ESTATE - New
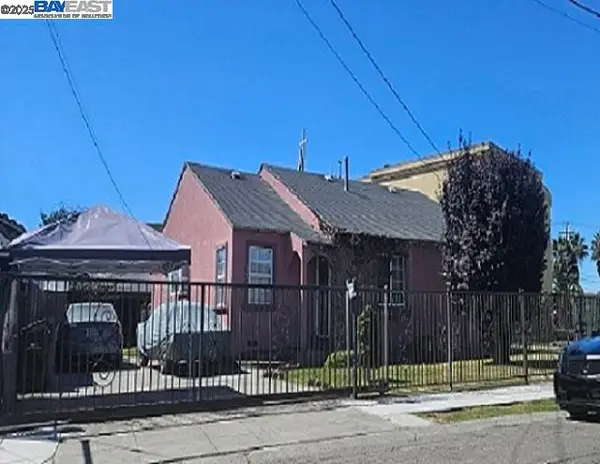 $660,000Active4 beds 2 baths1,494 sq. ft.
$660,000Active4 beds 2 baths1,494 sq. ft.230 Wistar Rd, Oakland, CA 94603
MLS# 41114705Listed by: REALTY ONE GROUP FUTURE - New
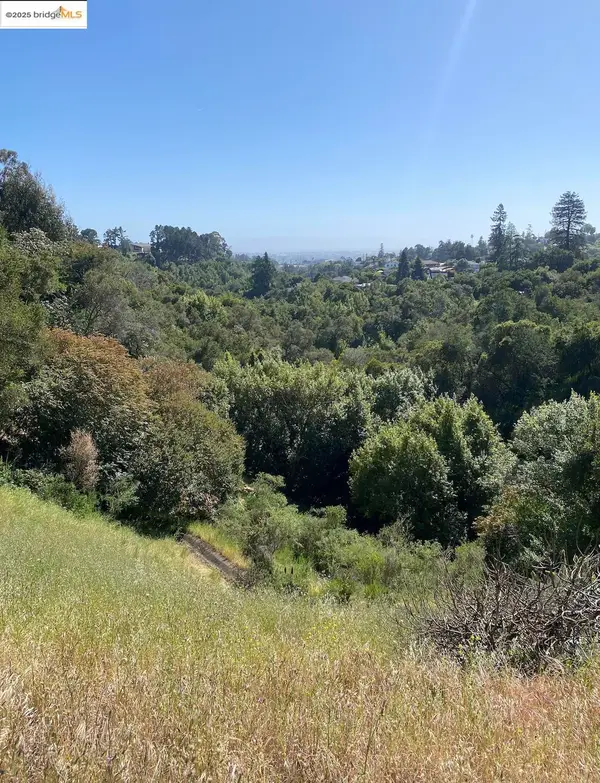 Listed by BHGRE$80,000Active3.3 Acres
Listed by BHGRE$80,000Active3.3 Acres4145 Oak Hill Rd, Oakland, CA 94605
MLS# 41114712Listed by: BHG RE RELIANCE PARTNERS - New
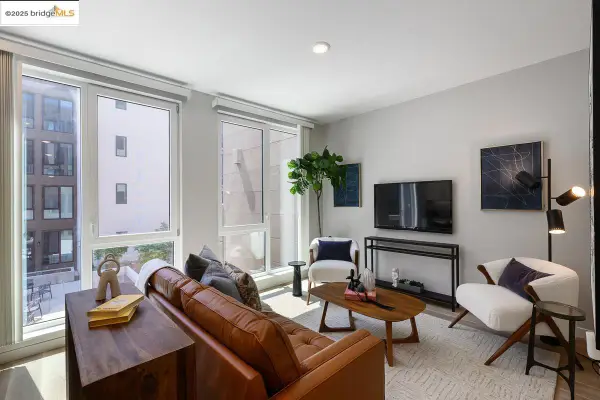 $349,000Active1 beds 1 baths550 sq. ft.
$349,000Active1 beds 1 baths550 sq. ft.260 Brooklyn Basin Way #550, Oakland, CA 94606
MLS# 41114668Listed by: POLARIS PACIFIC - New
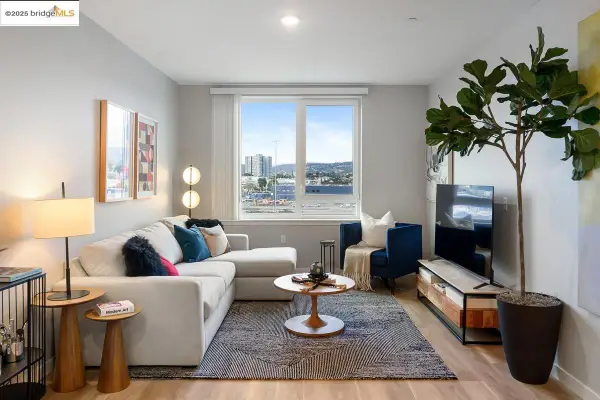 $439,000Active1 beds 1 baths736 sq. ft.
$439,000Active1 beds 1 baths736 sq. ft.260 Brooklyn Basin Way #436, Oakland, CA 94606
MLS# 41114672Listed by: POLARIS PACIFIC - New
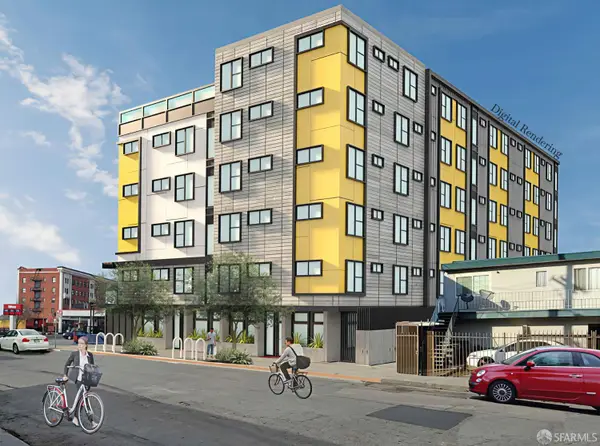 $11,000,000Active12 beds 7 baths4,072 sq. ft.
$11,000,000Active12 beds 7 baths4,072 sq. ft.990 34th Street, Oakland, CA 94608
MLS# 425081135Listed by: COMPASS
