6148 Ocean View Dr, Oakland, CA 94618
Local realty services provided by:Better Homes and Gardens Real Estate Royal & Associates
Listed by:martha hill
Office:vanguard properties
MLS#:41114212
Source:CA_BRIDGEMLS
Price summary
- Price:$2,295,000
- Price per sq. ft.:$506.4
About this home
Dramatic modern home, defined by its bold geometry and contrasting wood and stucco facade. An elevator navigates between its three levels. A striking grand living-dining room spans the length of the home, and opens to a long back deck and vistas across the hills. Large kitchen with electric range and wet bar. A versatile den and one converted garage bay are adjacent for home office or studio. Upstairs a long mezzanine looks down on the main public rooms, leading to the primary suite with private office and walk-in closet. The primary bath offers curbless roll-in shower. On this level are a second bedroom with balcony, full bath, laundry room and storage. The lower floor features a family room with access to the lower patio and backyard. A bedroom and bath are configured for separated living with a private entrance. This adaptable, multi-level layout and abundant indoor-outdoor space offer enormous flexibility in Oakland's premier neighborhood. OPEN SUNDAY, OCT 12, FROM 2:00-4:30.
Contact an agent
Home facts
- Year built:1996
- Listing ID #:41114212
- Added:1 day(s) ago
- Updated:October 11, 2025 at 02:56 PM
Rooms and interior
- Bedrooms:3
- Total bathrooms:5
- Full bathrooms:3
- Living area:4,532 sq. ft.
Heating and cooling
- Cooling:Ceiling Fan(s)
- Heating:Forced Air, Natural Gas
Structure and exterior
- Year built:1996
- Building area:4,532 sq. ft.
- Lot area:0.22 Acres
Finances and disclosures
- Price:$2,295,000
- Price per sq. ft.:$506.4
New listings near 6148 Ocean View Dr
- New
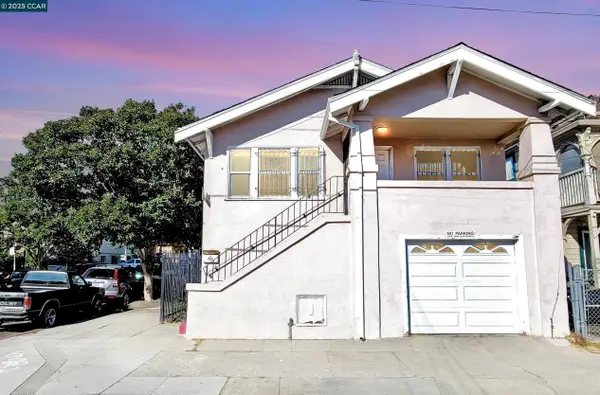 $549,000Active4 beds 2 baths1,647 sq. ft.
$549,000Active4 beds 2 baths1,647 sq. ft.3300 E 17th St, Oakland, CA 94601
MLS# 41114492Listed by: MAIN STREET REALTY - New
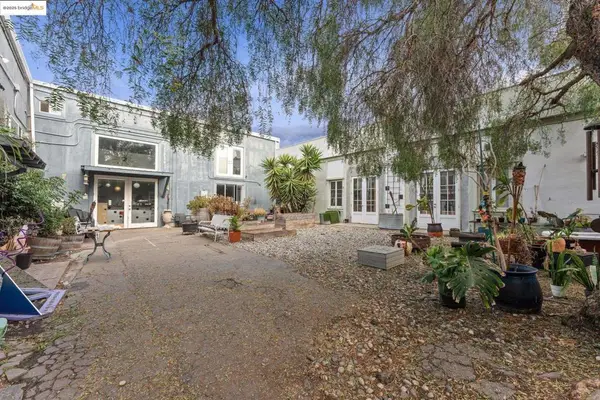 $1,700,000Active-- beds -- baths
$1,700,000Active-- beds -- baths1254 E 12th Street, Oakland, CA 94606
MLS# 41114486Listed by: ABIO PROPERTIES - New
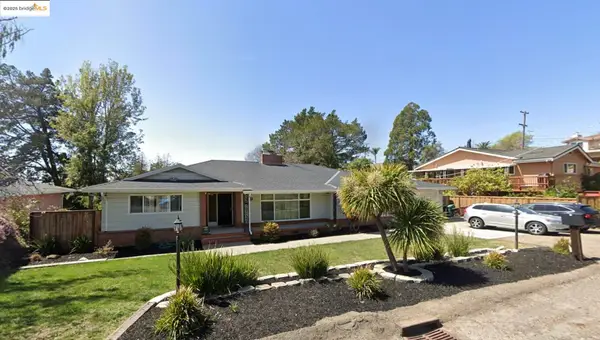 $998,000Active3 beds 4 baths3,592 sq. ft.
$998,000Active3 beds 4 baths3,592 sq. ft.11015 Lochard St, Oakland, CA 94605
MLS# 41114487Listed by: COMPASS - New
 $998,000Active3 beds 4 baths3,592 sq. ft.
$998,000Active3 beds 4 baths3,592 sq. ft.11015 Lochard St, Oakland, CA 94605
MLS# 41114487Listed by: COMPASS - New
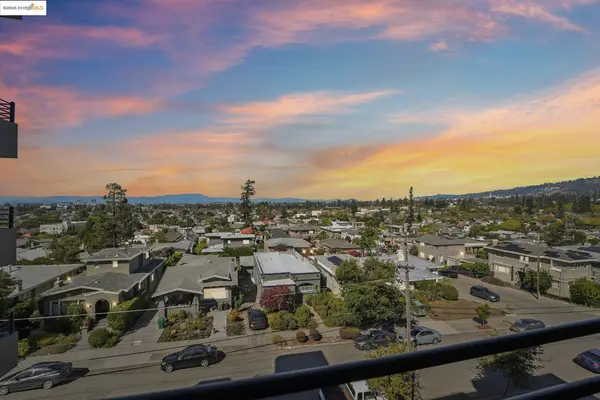 $675,000Active2 beds 1 baths965 sq. ft.
$675,000Active2 beds 1 baths965 sq. ft.5340 Broadway Ter #403, Oakland, CA 94618
MLS# 41114480Listed by: STEA REALTY GROUP - New
 $795,000Active2 beds 1 baths984 sq. ft.
$795,000Active2 beds 1 baths984 sq. ft.3873 Coolidge Ave, Oakland, CA 94602
MLS# 41114475Listed by: KAI REAL ESTATE - New
 $579,000Active3 beds 1 baths1,372 sq. ft.
$579,000Active3 beds 1 baths1,372 sq. ft.950 Blenheim St, Oakland, CA 94603
MLS# 41114470Listed by: EXP REALTY OF CALIFORNIA INC. - New
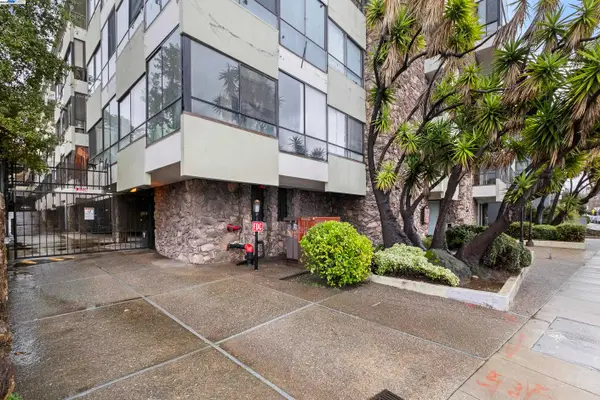 $499,999Active2 beds 2 baths1,160 sq. ft.
$499,999Active2 beds 2 baths1,160 sq. ft.1830 Lakeshore Ave, Oakland, CA 94606
MLS# 41114461Listed by: DIXIT PROPERTIES - New
 $1,288,000Active4 beds 3 baths2,917 sq. ft.
$1,288,000Active4 beds 3 baths2,917 sq. ft.37 Coolidge Ter, Oakland, CA 94602
MLS# 41114465Listed by: THE GRUBB COMPANY - Open Sun, 1 to 3:30pmNew
 $499,999Active2 beds 2 baths1,160 sq. ft.
$499,999Active2 beds 2 baths1,160 sq. ft.1830 Lakeshore Ave, Oakland, CA 94606
MLS# 41114461Listed by: DIXIT PROPERTIES
