621 Fallon St, Oakland, CA 94607
Local realty services provided by:Better Homes and Gardens Real Estate Reliance Partners

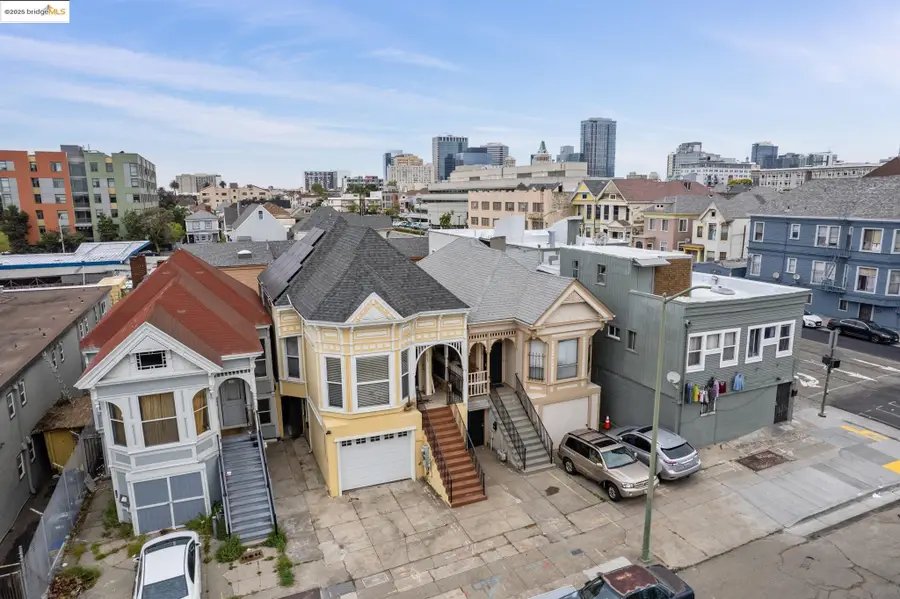
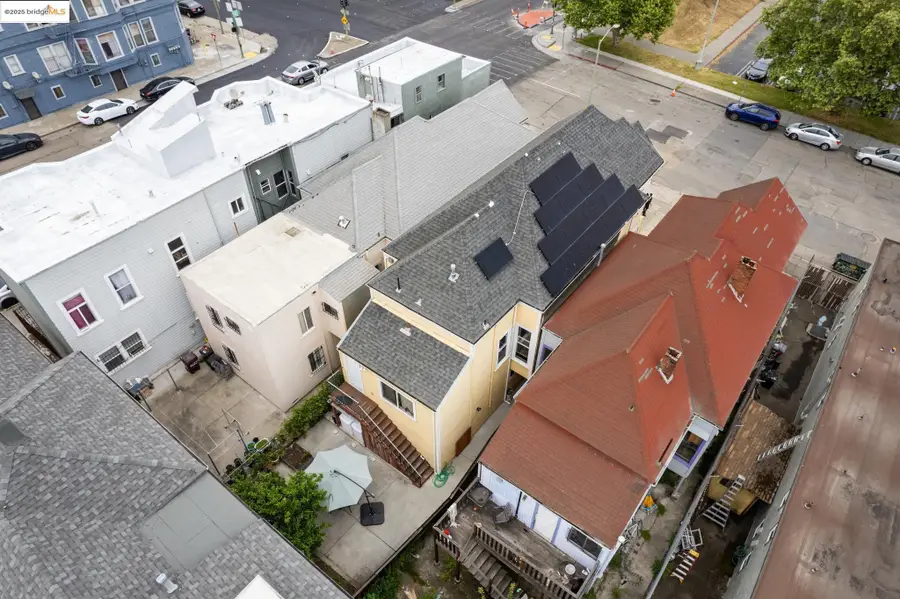
621 Fallon St,Oakland, CA 94607
$799,000
- 5 Beds
- 3 Baths
- 2,114 sq. ft.
- Single family
- Active
Listed by:m. madison kaviyakoen
Office:red oak realty
MLS#:41108729
Source:CAMAXMLS
Price summary
- Price:$799,000
- Price per sq. ft.:$377.96
About this home
A rare chance to own a Victorian-style home in Oakland’s vibrant Chinatown, complete with fully owned solar panels. 621 Fallon Street offers great income potential* and flexible living options. Public records show it as a single-family home, but it lives like a duplex. The upstairs unit features high ceilings, fantastic natural light, and a bonus space perfect for a home office or greenhouse. The entire property is move-in ready, well kept, and full of character with solid bones — perfect for moving right in and enjoying it, whether you're living in one unit or both. Located across from Laney College, you’ll enjoy easy access to community favorites like Lake Merritt, Laney College, and the Oakland Museum of California. Plus, you're just minutes from Jack London Square, Chinatown, BART, and major commuter routes. This classic home offers updated foundation & roof, thoughtful interior updates, a beautiful backyard with a mature lime tree, passion fruit vine, rosemary bush, and garden beds. *Buyer to investigate. Neither seller nor listing agent has investigated or verified the accuracy of any of these sources of information, nor do they guarantee any short-term, or increase in future long-term rental income.
Contact an agent
Home facts
- Year built:1896
- Listing Id #:41108729
- Added:1 day(s) ago
- Updated:August 21, 2025 at 11:12 AM
Rooms and interior
- Bedrooms:5
- Total bathrooms:3
- Full bathrooms:2
- Living area:2,114 sq. ft.
Heating and cooling
- Cooling:Ceiling Fan(s)
- Heating:Electric, Forced Air, Individual Room Controls, Natural Gas
Structure and exterior
- Roof:Shingle
- Year built:1896
- Building area:2,114 sq. ft.
- Lot area:0.06 Acres
Utilities
- Water:Public
Finances and disclosures
- Price:$799,000
- Price per sq. ft.:$377.96
New listings near 621 Fallon St
- New
 $799,000Active5 beds 3 baths2,114 sq. ft.
$799,000Active5 beds 3 baths2,114 sq. ft.621 Fallon St, Oakland, CA 94607
MLS# 41108729Listed by: RED OAK REALTY - New
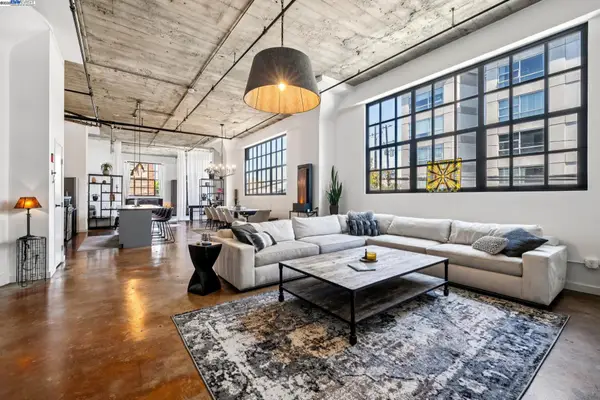 $898,000Active-- beds 1 baths1,922 sq. ft.
$898,000Active-- beds 1 baths1,922 sq. ft.247 4th St #202, Oakland, CA 94607
MLS# 41108884Listed by: NOVA REAL ESTATE - New
 $455,000Active2 beds 1 baths840 sq. ft.
$455,000Active2 beds 1 baths840 sq. ft.10109 Plymouth St, Oakland, CA 94603
MLS# 41108887Listed by: BRIVIO REALTY - New
 $260,000Active-- beds 1 baths617 sq. ft.
$260,000Active-- beds 1 baths617 sq. ft.2842 Adeline St #6, Oakland, CA 94608
MLS# 41108871Listed by: KW ADVISORS EAST BAY - New
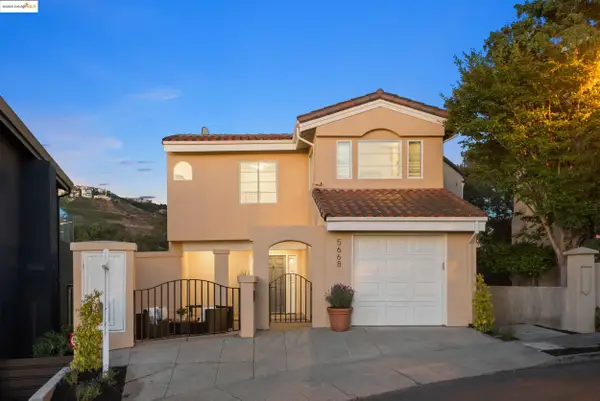 $1,095,000Active3 beds 3 baths2,100 sq. ft.
$1,095,000Active3 beds 3 baths2,100 sq. ft.5668 Buena Vista Ave, Oakland, CA 94618
MLS# 41108872Listed by: CORCORAN ICON PROPERTIES - Open Sat, 2 to 4pmNew
 $3,495,000Active5 beds 7 baths5,843 sq. ft.
$3,495,000Active5 beds 7 baths5,843 sq. ft.13462 Campus Drive, Oakland, CA 94619
MLS# 41108853Listed by: FIRST CLASS REALTY - Open Sat, 10am to 1pmNew
 $1,799,000Active4 beds 2 baths2,124 sq. ft.
$1,799,000Active4 beds 2 baths2,124 sq. ft.50 Hermosa Avenue, Oakland, CA 94618
MLS# ML82018686Listed by: MASIV REAL ESTATE INC. - New
 $525,000Active2 beds 2 baths1,058 sq. ft.
$525,000Active2 beds 2 baths1,058 sq. ft.320 Caldecott Ln #127, Oakland, CA 94618
MLS# 41108825Listed by: FORMALITY REAL ESTATE - New
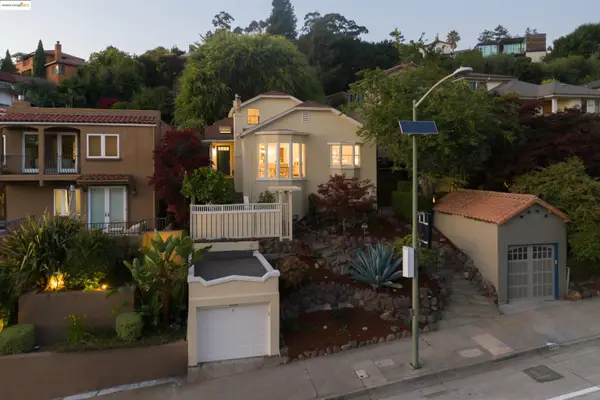 $1,195,000Active3 beds 1 baths1,460 sq. ft.
$1,195,000Active3 beds 1 baths1,460 sq. ft.6314 Broadway Ter, Oakland, CA 94618
MLS# 41108815Listed by: CORCORAN ICON PROPERTIES
