680 Hiller Dr, Oakland, CA 94618
Local realty services provided by:Better Homes and Gardens Real Estate Reliance Partners
680 Hiller Dr,Oakland, CA 94618
$3,275,000
- 4 Beds
- 5 Baths
- 3,794 sq. ft.
- Single family
- Active
Listed by:andrea gordon
Office:compass
MLS#:41114261
Source:CAMAXMLS
Price summary
- Price:$3,275,000
- Price per sq. ft.:$863.21
About this home
Nestled in the highly sought-after Claremont Hills neighborhood, 680 Hiller Drive offers an exceptional blend of modern design and natural tranquility. Built in 1993, this stunning contemporary home features an open and airy floor plan with soaring ceilings, expansive windows, and breathtaking canyon and Bay views. The main level showcases a spacious living area anchored by a dramatic fireplace, seamlessly connecting to the dining space and a thoughtfully designed kitchen with sleek cabinetry and premium appliances—perfect for entertaining or everyday living. Multiple decks and outdoor areas provide ideal settings for dining al fresco or enjoying the serene surroundings. The primary suite serves as a true retreat with panoramic outlooks, a spa-like bath, and generous closet space. Additional bedrooms offer flexibility for guests, home office, or creative space. A lower-level family room adds versatility for media or recreation. Located just minutes from Claremont Canyon trails, Rockridge, and the Elmwood shops and cafés, this home provides a rare opportunity to live among nature while remaining close to the best of urban amenities.
Contact an agent
Home facts
- Year built:1993
- Listing ID #:41114261
- Added:1 day(s) ago
- Updated:October 11, 2025 at 01:24 PM
Rooms and interior
- Bedrooms:4
- Total bathrooms:5
- Full bathrooms:3
- Living area:3,794 sq. ft.
Heating and cooling
- Cooling:Ceiling Fan(s), Central Air, Heat Pump, Multi Units
- Heating:Fireplace(s), Natural Gas, Zoned
Structure and exterior
- Roof:Composition, Composition Shingles
- Year built:1993
- Building area:3,794 sq. ft.
- Lot area:0.12 Acres
Utilities
- Water:Public
Finances and disclosures
- Price:$3,275,000
- Price per sq. ft.:$863.21
New listings near 680 Hiller Dr
- New
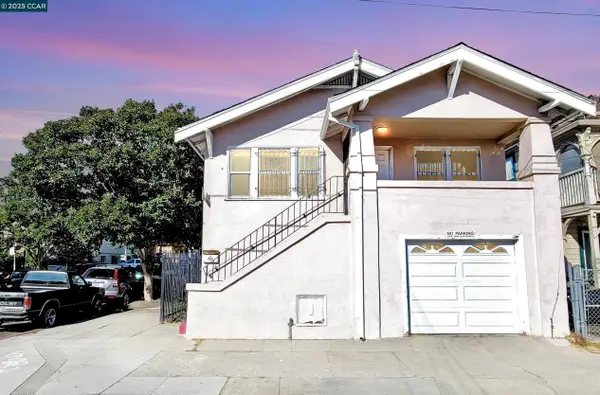 $549,000Active4 beds 2 baths1,647 sq. ft.
$549,000Active4 beds 2 baths1,647 sq. ft.3300 E 17th St, Oakland, CA 94601
MLS# 41114492Listed by: MAIN STREET REALTY - New
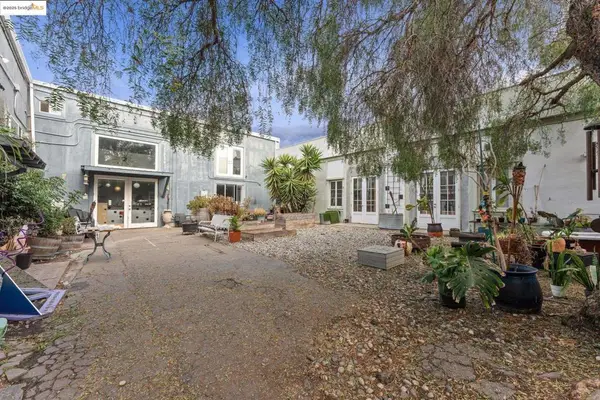 $1,700,000Active-- beds -- baths
$1,700,000Active-- beds -- baths1254 E 12th Street, Oakland, CA 94606
MLS# 41114486Listed by: ABIO PROPERTIES - New
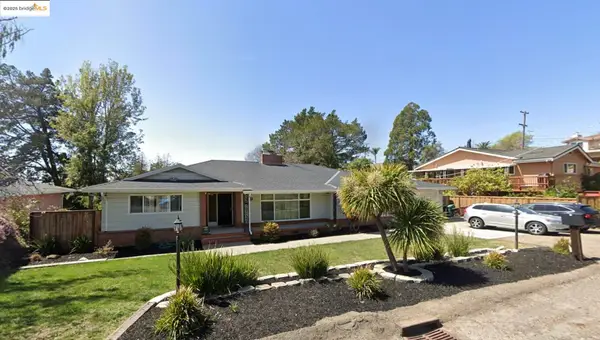 $998,000Active3 beds 4 baths3,592 sq. ft.
$998,000Active3 beds 4 baths3,592 sq. ft.11015 Lochard St, Oakland, CA 94605
MLS# 41114487Listed by: COMPASS - New
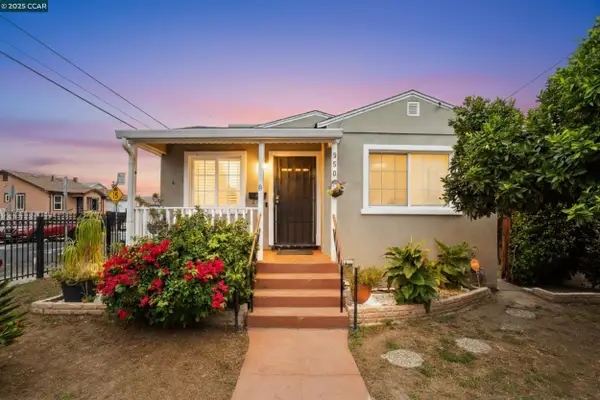 $579,000Active3 beds 1 baths1,372 sq. ft.
$579,000Active3 beds 1 baths1,372 sq. ft.950 Blenheim St, Oakland, CA 94603
MLS# 41114470Listed by: EXP REALTY OF CALIFORNIA INC. - New
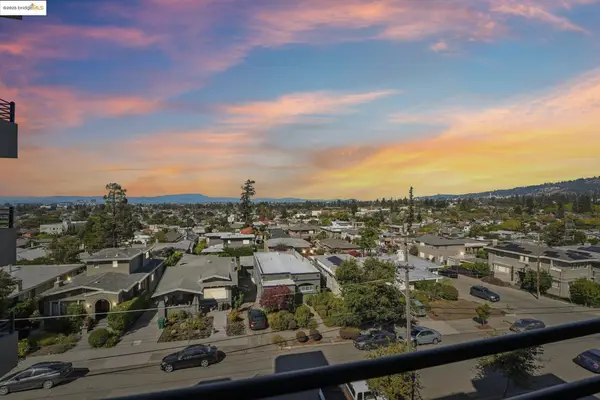 $675,000Active2 beds 1 baths965 sq. ft.
$675,000Active2 beds 1 baths965 sq. ft.5340 Broadway Ter #403, Oakland, CA 94618
MLS# 41114480Listed by: STEA REALTY GROUP - New
 $998,000Active3 beds 4 baths3,592 sq. ft.
$998,000Active3 beds 4 baths3,592 sq. ft.11015 Lochard St, Oakland, CA 94605
MLS# 41114487Listed by: COMPASS - New
 $795,000Active2 beds 1 baths984 sq. ft.
$795,000Active2 beds 1 baths984 sq. ft.3873 Coolidge Ave, Oakland, CA 94602
MLS# 41114475Listed by: KAI REAL ESTATE - New
 $499,999Active2 beds 2 baths1,160 sq. ft.
$499,999Active2 beds 2 baths1,160 sq. ft.1830 Lakeshore Ave, Oakland, CA 94606
MLS# 41114461Listed by: DIXIT PROPERTIES - New
 $1,288,000Active4 beds 3 baths2,917 sq. ft.
$1,288,000Active4 beds 3 baths2,917 sq. ft.37 Coolidge Ter, Oakland, CA 94602
MLS# 41114465Listed by: THE GRUBB COMPANY - Open Sun, 1 to 3:30pmNew
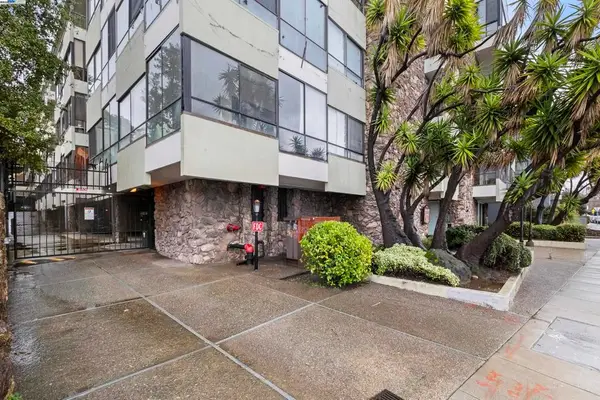 $499,999Active2 beds 2 baths1,160 sq. ft.
$499,999Active2 beds 2 baths1,160 sq. ft.1830 Lakeshore Ave, Oakland, CA 94606
MLS# 41114461Listed by: DIXIT PROPERTIES
