7756 Sunkist Dr, Oakland, CA 94605
Local realty services provided by:Better Homes and Gardens Real Estate Royal & Associates
Listed by: joy mercedes
Office: eden hearth fine properties
MLS#:41108327
Source:CAMAXMLS
Price summary
- Price:$983,550
- Price per sq. ft.:$707.59
About this home
BE IN YOUR FABULOUS OAKLAND HILLS HOME JUST IN TIME FOR THE HOLIDAYS & NEW YEAR 2026!!!!!COME AND GET IT-THERE'S NOTHING LIKE IT--PERMITS for ALL &TURN-KEY-JUST MOVE IN.have FUN making dinner in your brand new CHEF'S KITCHEN & GET COMFY!This 1959 Oakland Hills beauty has been lovingly and thoughtfully reimagined. Own your very own piece of Europe right here in California! The feel of the Italian Riviera with the convenience of the Oakland Hills Bay Area living!Stunning panoramic Bay views throughout! Every sun-drenched inch inside this is brand NEW. From the show-stopping custom kitchen and well-designed baths, to the new, permitted electrical, plumbing, insulation, and drywall! Two decks (one front, one back) plus a roomy entertainment-friendly patio to gather with loved ones. We invite you to Immerse yourself into the glamourous comfort and beauty that emanates from every corner of this AMAZING HOME! Truly a bespoke art piece. Furthermore,explore the expansive terraced back yard space. Perhaps build an in-law unit or just GARDEN, RELAX & ENJOY the view of the entire Bay! Below: A coveted Spacious 2-car garage/storage and parking for up to 3 cars in the driveway.(5spaces) Completely remodeled with convenience and beauty in mind. Come make it YOURS!This Sat/Sun Nov 22,23d 12-4
Contact an agent
Home facts
- Year built:1959
- Listing ID #:41108327
- Added:45 day(s) ago
- Updated:November 26, 2025 at 05:13 PM
Rooms and interior
- Bedrooms:3
- Total bathrooms:2
- Full bathrooms:2
- Living area:1,390 sq. ft.
Heating and cooling
- Cooling:Heat Pump
- Heating:Fireplace Insert, Forced Air, Heat Pump, Natural Gas
Structure and exterior
- Roof:Bitumen
- Year built:1959
- Building area:1,390 sq. ft.
- Lot area:0.13 Acres
Utilities
- Water:Public
Finances and disclosures
- Price:$983,550
- Price per sq. ft.:$707.59
New listings near 7756 Sunkist Dr
- New
 $399,998Active-- beds -- baths1,725 sq. ft.
$399,998Active-- beds -- baths1,725 sq. ft.3147 Berlin Way, Oakland, CA 94602
MLS# 41118218Listed by: KELLER WILLIAMS TRI-VALLEY - New
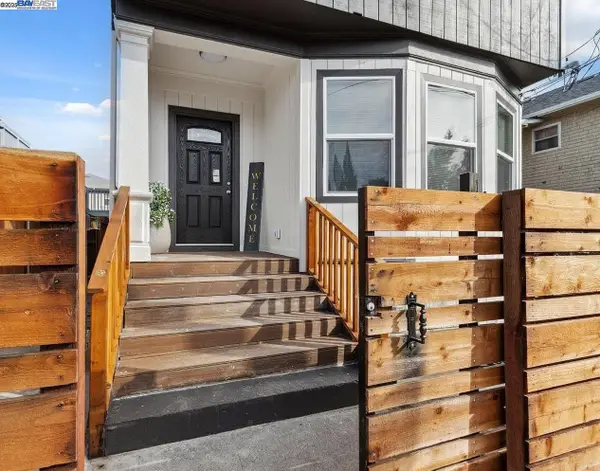 $849,000Active4 beds 2 baths1,716 sq. ft.
$849,000Active4 beds 2 baths1,716 sq. ft.842 E 17th St, Oakland, CA 94606
MLS# 41117423Listed by: INTERO REAL ESTATE SERVICES - New
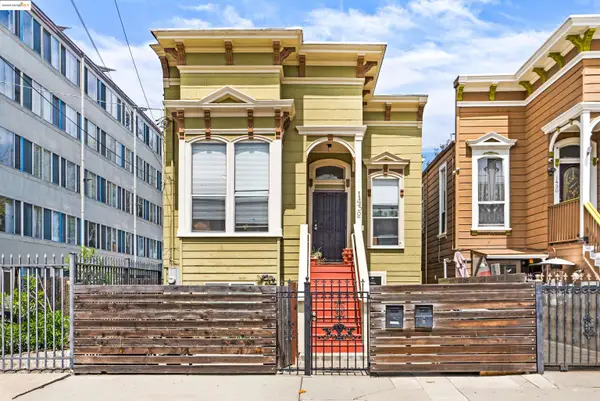 $988,000Active-- beds -- baths1,918 sq. ft.
$988,000Active-- beds -- baths1,918 sq. ft.1432 12th St, Oakland, CA 94607
MLS# 41118188Listed by: PROXIMA REALTY - New
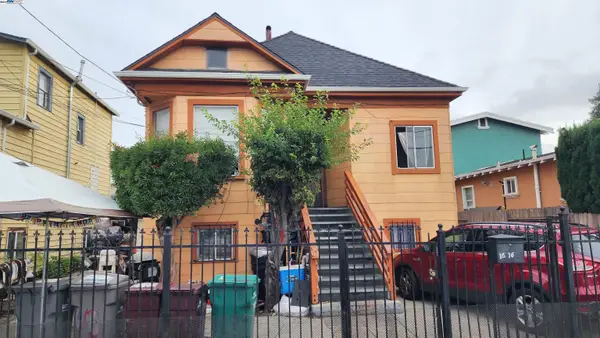 $1,200,000Active-- beds -- baths2,344 sq. ft.
$1,200,000Active-- beds -- baths2,344 sq. ft.1618 51st Ave, Oakland, CA 94601
MLS# 41118175Listed by: GURBINDER SINGH REALTY - New
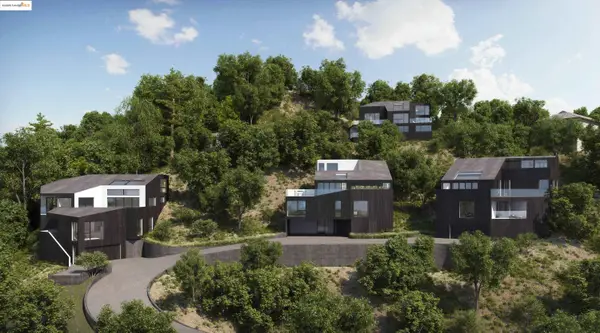 $399,000Active0.47 Acres
$399,000Active0.47 Acres8018 Alvarado Rd., Oakland, CA 94705
MLS# 41118172Listed by: COLDWELL BANKER REALTY - New
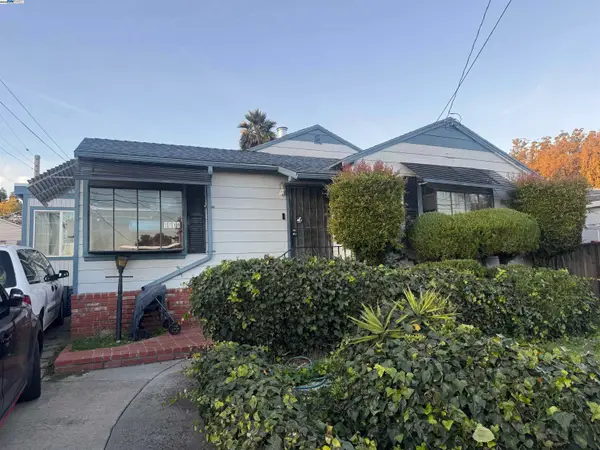 $599,000Active3 beds 2 baths1,526 sq. ft.
$599,000Active3 beds 2 baths1,526 sq. ft.2735 Truman Ave, Oakland, CA 94605
MLS# 41118167Listed by: COMPASS - New
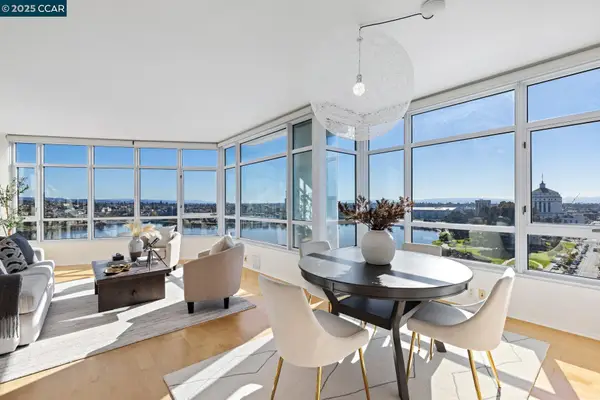 $849,000Active2 beds 2 baths1,161 sq. ft.
$849,000Active2 beds 2 baths1,161 sq. ft.1 Lakeside Dr #1404, Oakland, CA 94612
MLS# 41118145Listed by: GOLDEN GATE SOTHEBY'S INT'L RE - New
 $849,000Active2 beds 2 baths1,161 sq. ft.
$849,000Active2 beds 2 baths1,161 sq. ft.1 Lakeside Dr #1404, Oakland, CA 94612
MLS# 41118145Listed by: GOLDEN GATE SOTHEBY'S INT'L RE - New
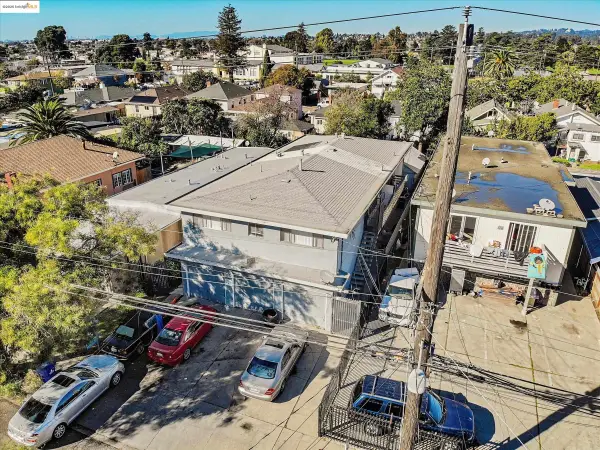 $748,888Active-- beds -- baths3,384 sq. ft.
$748,888Active-- beds -- baths3,384 sq. ft.1927 82nd Ave, Oakland, CA 94621
MLS# 41118143Listed by: ABIO PROPERTIES - New
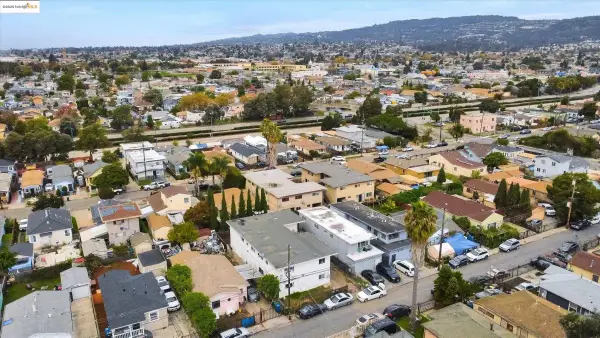 $748,888Active-- beds -- baths3,383 sq. ft.
$748,888Active-- beds -- baths3,383 sq. ft.1035 76th Ave, Oakland, CA 94621
MLS# 41118138Listed by: ABIO PROPERTIES
