85 Vernon St #208, Oakland, CA 94610
Local realty services provided by:Better Homes and Gardens Real Estate Haven Properties
Listed by: cole nelson, anna bahnson
Office: compass
MLS#:41109744
Source:CRMLS
Price summary
- Price:$659,000
- Price per sq. ft.:$602.38
- Monthly HOA dues:$495
About this home
Welcome to 85 Vernon Street #208, a beautiful rear corner unit with captivating views and an oversized wraparound balcony in Adams Point. The living room invites you to unwind and enjoy the seamless flow from the dining area out to the balcony, the perfect place to host gatherings or enjoy quiet dinners. The kitchen is a chef's delight, featuring granite countertops, updated cabinetry, and an induction range. This serene private space offers commanding views of historic buildings, city lights, and lush trees, making it an ideal spot for your morning coffee or tea, or evening relaxation as the sun sets over the city. The spacious primary suite is a comforting haven with two closets and an updated bathroom. A bright second bedroom with direct balcony access further accentuates the indoor-outdoor living experience. Additional storage spaces maximize comfort and functionality. The solar-powered building underscores a commitment to sustainability and includes secure parking, two elevators, and intercom access. Minutes from Lake Merritt, you're at the center of one of Oakland’s most desirable neighborhoods. Whole Foods, Grand Lake Farmers Market, local shops, and easy BART and freeway access make travel throughout the Bay Area effortless. Your new chapter awaits! Views: Downtown
Contact an agent
Home facts
- Year built:1971
- Listing ID #:41109744
- Added:94 day(s) ago
- Updated:December 02, 2025 at 02:46 PM
Rooms and interior
- Bedrooms:2
- Total bathrooms:2
- Full bathrooms:2
- Living area:1,094 sq. ft.
Heating and cooling
- Heating:Electric
Structure and exterior
- Year built:1971
- Building area:1,094 sq. ft.
- Lot area:0.52 Acres
Utilities
- Sewer:Public Sewer
Finances and disclosures
- Price:$659,000
- Price per sq. ft.:$602.38
New listings near 85 Vernon St #208
- New
 $659,888Active2 beds 1 baths1,139 sq. ft.
$659,888Active2 beds 1 baths1,139 sq. ft.5605 E 16th St, Oakland, CA 94621
MLS# 41118465Listed by: SF BAY AREA REALTY - New
 $659,888Active2 beds 1 baths1,139 sq. ft.
$659,888Active2 beds 1 baths1,139 sq. ft.5605 E 16th St, Oakland, CA 94621
MLS# 41118465Listed by: SF BAY AREA REALTY - New
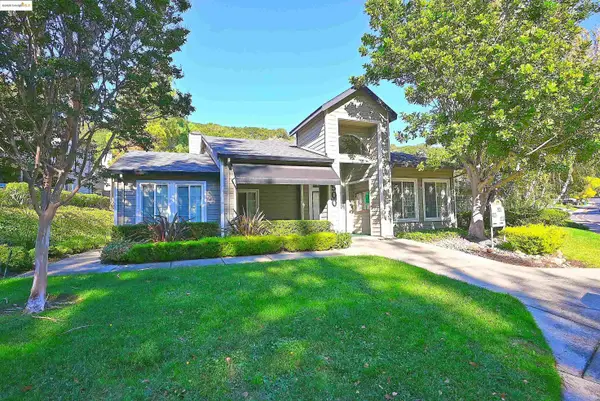 $519,000Active2 beds 2 baths1,123 sq. ft.
$519,000Active2 beds 2 baths1,123 sq. ft.550 Canyon Oaks Dr #A, Oakland, CA 94605
MLS# 41118404Listed by: COLDWELL BANKER REALTY - New
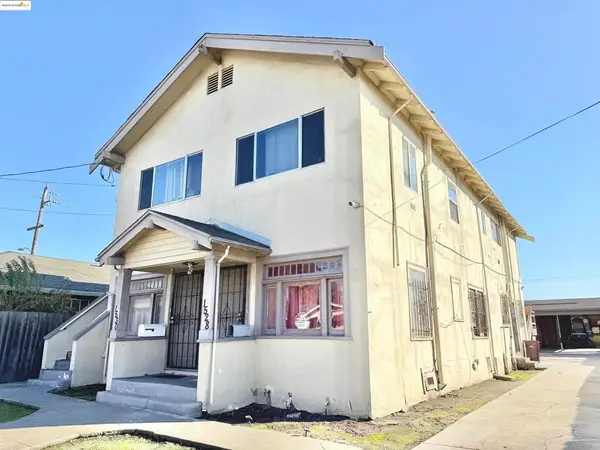 $399,000Active-- beds -- baths
$399,000Active-- beds -- baths1532 90th Ave, Oakland, CA 94603
MLS# 41118396Listed by: KELLER WILLIAMS VIP PROPERTIES - New
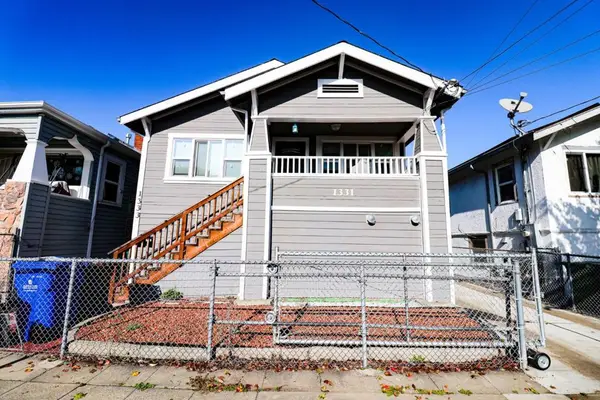 $1,250,000Active-- beds -- baths2,647 sq. ft.
$1,250,000Active-- beds -- baths2,647 sq. ft.1331 87th Avenue, Oakland, CA 94621
MLS# ML82028467Listed by: RE/MAX ACCORD - New
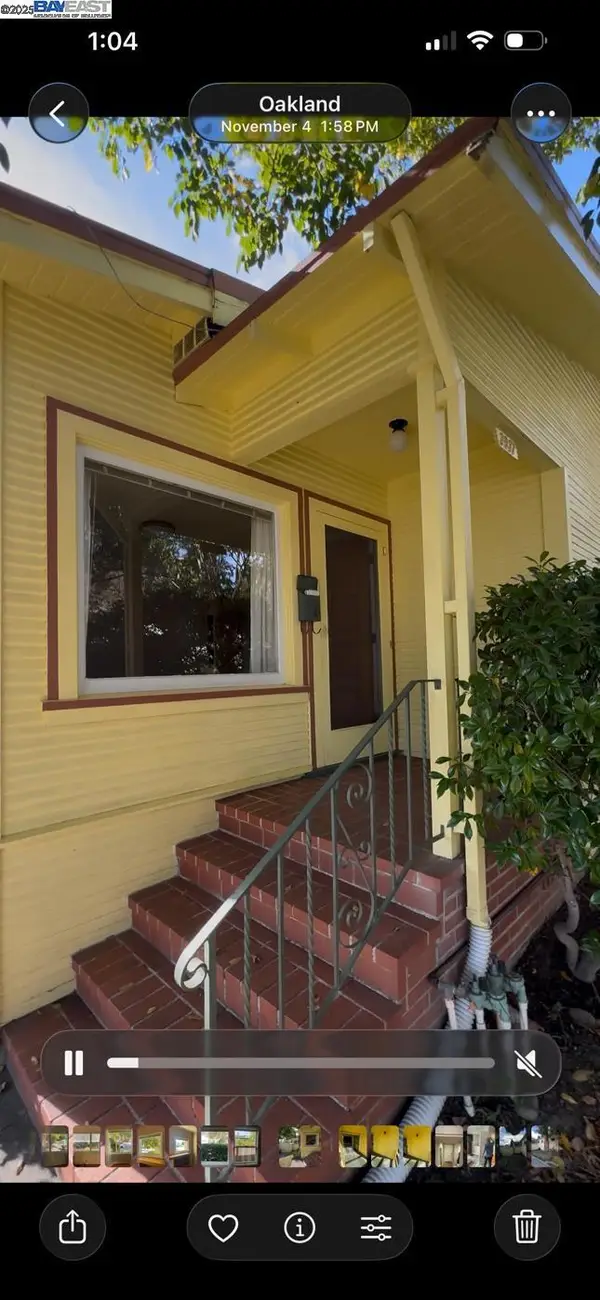 $838,988Active4 beds 2 baths1,344 sq. ft.
$838,988Active4 beds 2 baths1,344 sq. ft.3937 Bayo Street, Oakland, CA 94619
MLS# 41118390Listed by: PROSPER REAL ESTATE - New
 $599,000Active-- beds -- baths1,827 sq. ft.
$599,000Active-- beds -- baths1,827 sq. ft.2134 E 21st Street, Oakland, CA 94606
MLS# 225147723Listed by: PROXIMA REALTY - Open Sat, 2 to 4:30pmNew
 $695,000Active2 beds 1 baths926 sq. ft.
$695,000Active2 beds 1 baths926 sq. ft.4539 Pampas Ave, Oakland, CA 94619
MLS# 41118378Listed by: COMPASS - New
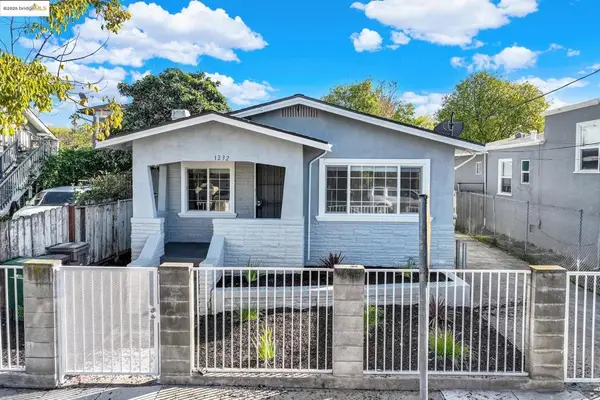 $435,000Active2 beds 1 baths960 sq. ft.
$435,000Active2 beds 1 baths960 sq. ft.1232 78th Ave, Oakland, CA 94621
MLS# 41118368Listed by: COMMUNITY REALTY & INVESTMENTS - New
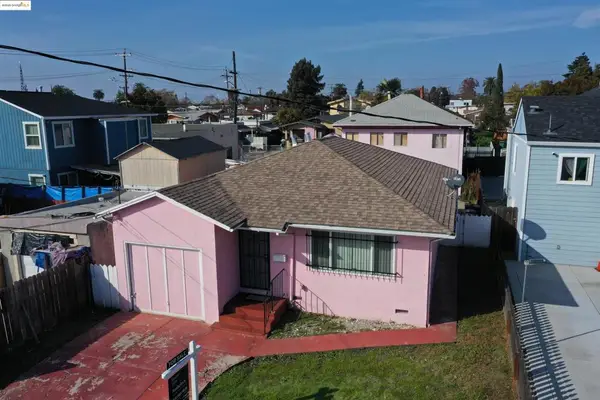 $599,000Active-- beds -- baths
$599,000Active-- beds -- baths1615 69th Ave, Oakland, CA 94621
MLS# 41117904Listed by: GOLDEN GATE SOTHEBYS INTL RLTY
