905 Alma Pl, Oakland, CA 94610
Local realty services provided by:Better Homes and Gardens Real Estate Royal & Associates
Listed by: jeremy davidson
Office: compass
MLS#:41118081
Source:CAMAXMLS
Price summary
- Price:$1,088,000
- Price per sq. ft.:$648.39
- Monthly HOA dues:$28.17
About this home
Perched above a quiet, cul-de-sac street beside a stately, mature oak, this Prairie Craftsman embodies charm and understated elegance. The welcoming front porch invites relaxation and togetherness and opens to a gracious entry foyer. A gorgeous fireplace anchors the living room, while the dining room offers scale as well as period built-ins that reflect genuine craftsmanship. The bright kitchen charms with vintage schoolhouse accents and provides ample storage. The main level also offers a guest bedroom, the laundry, and a sunny half bath. Upstairs, two generous bedrooms capture abundant light from numerous windows with outlooks to the hills. Fresh flooring, fixtures, and a handsome vanity adorn the bright, full bath upstairs. A lush rear yard with a potting shed has space for both dining and gardening, and a one-car garage offers interior access. This property offers something increasingly rare: authentic character thoughtfully maintained. The craftsmanship speaks to a different era, while the location delivers contemporary convenience. Close to Park Blvd, the Dimond, Grand and Lakeshore. On a friendly block, with quality schools and transit/highway access nearby, 905 Alma Place balances historical integrity with the rhythms of modern life.
Contact an agent
Home facts
- Year built:1927
- Listing ID #:41118081
- Added:1 day(s) ago
- Updated:November 25, 2025 at 02:46 PM
Rooms and interior
- Bedrooms:3
- Total bathrooms:2
- Full bathrooms:1
- Living area:1,678 sq. ft.
Heating and cooling
- Heating:Central
Structure and exterior
- Roof:Rolled/Hot Mop
- Year built:1927
- Building area:1,678 sq. ft.
- Lot area:0.09 Acres
Utilities
- Water:Public
Finances and disclosures
- Price:$1,088,000
- Price per sq. ft.:$648.39
New listings near 905 Alma Pl
- New
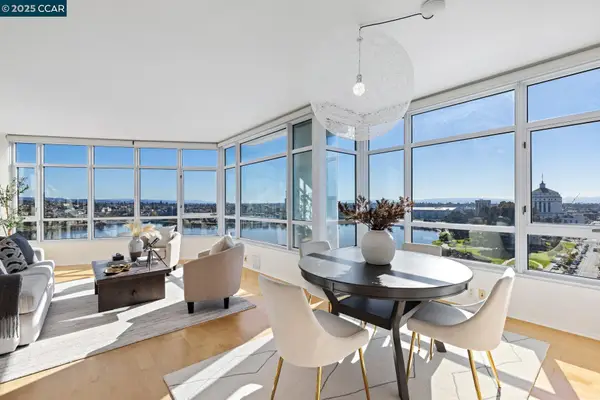 $849,000Active2 beds 2 baths1,161 sq. ft.
$849,000Active2 beds 2 baths1,161 sq. ft.1 Lakeside Dr #1404, Oakland, CA 94612
MLS# 41118145Listed by: GOLDEN GATE SOTHEBY'S INT'L RE - New
 $849,000Active2 beds 2 baths1,161 sq. ft.
$849,000Active2 beds 2 baths1,161 sq. ft.1 Lakeside Dr #1404, Oakland, CA 94612
MLS# 41118145Listed by: GOLDEN GATE SOTHEBY'S INT'L RE - New
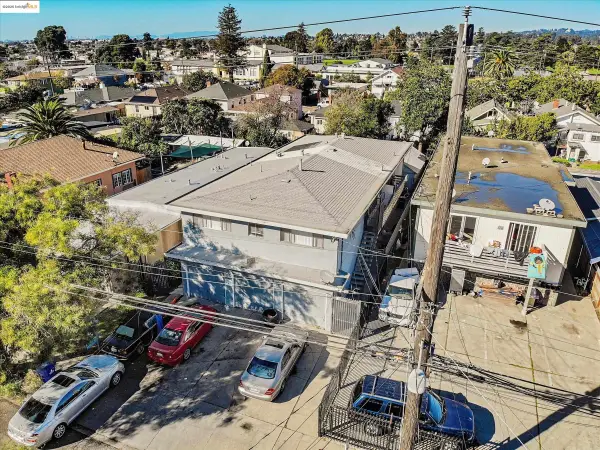 $748,888Active-- beds -- baths3,384 sq. ft.
$748,888Active-- beds -- baths3,384 sq. ft.1927 82nd Ave, Oakland, CA 94621
MLS# 41118143Listed by: ABIO PROPERTIES - New
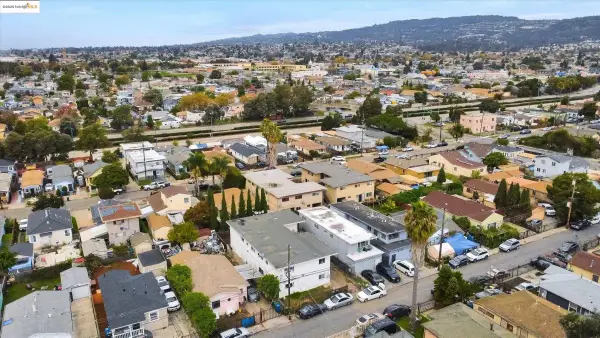 $748,888Active-- beds -- baths3,383 sq. ft.
$748,888Active-- beds -- baths3,383 sq. ft.1035 76th Ave, Oakland, CA 94621
MLS# 41118138Listed by: ABIO PROPERTIES - New
 $950,000Active3 beds 2 baths1,806 sq. ft.
$950,000Active3 beds 2 baths1,806 sq. ft.8019 Sterling Drive, Oakland, CA 94605
MLS# 225146894Listed by: MILLS REALTY - New
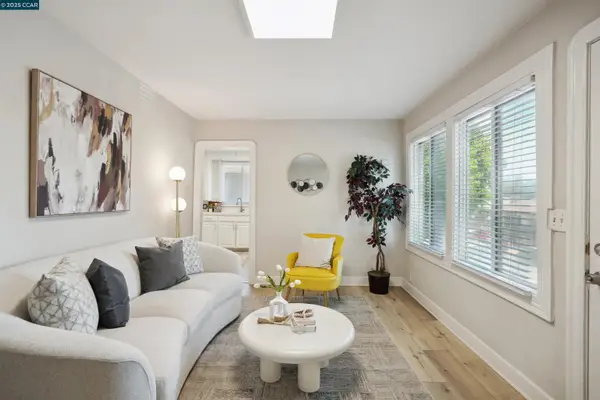 $499,000Active4 beds 1 baths996 sq. ft.
$499,000Active4 beds 1 baths996 sq. ft.7700 Garfield Avenue, Oakland, CA 94605
MLS# 41118130Listed by: RISE GROUP REAL ESTATE - New
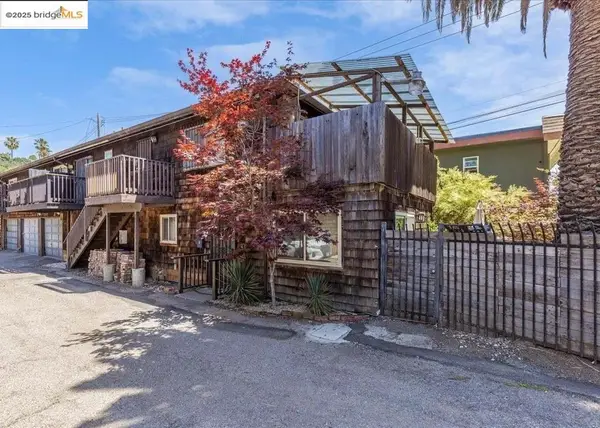 $339,000Active2 beds 1 baths759 sq. ft.
$339,000Active2 beds 1 baths759 sq. ft.6630 Macarthur Blvd #2, Oakland, CA 94605
MLS# 41118124Listed by: MARQUARDT PROPERTY MANAGEMENT - New
 $339,000Active2 beds 1 baths759 sq. ft.
$339,000Active2 beds 1 baths759 sq. ft.6630 Macarthur Blvd #2, Oakland, CA 94605
MLS# 41118124Listed by: MARQUARDT PROPERTY MANAGEMENT - New
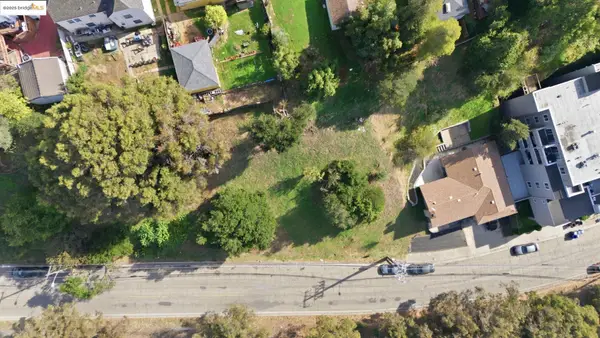 Listed by BHGRE$189,888Active0.13 Acres
Listed by BHGRE$189,888Active0.13 Acres9680 Mountain Blvd, Oakland, CA 94605
MLS# 41118107Listed by: BHG RE RELIANCE PARTNERS - New
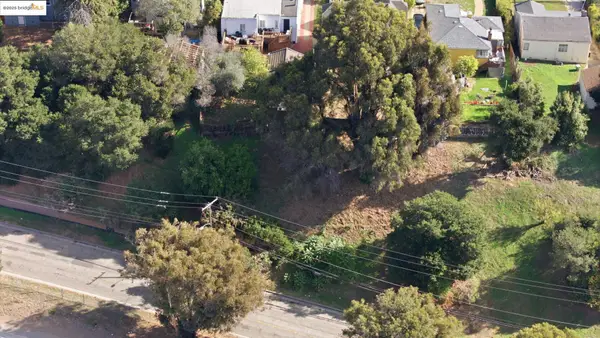 Listed by BHGRE$179,888Active0.19 Acres
Listed by BHGRE$179,888Active0.19 Acres9670 Mountain Blvd, Oakland, CA 94605
MLS# 41118105Listed by: BHG RE RELIANCE PARTNERS
