9340 Thermal St, Oakland, CA 94605
Local realty services provided by:Better Homes and Gardens Real Estate Wine Country Group
9340 Thermal St,Oakland, CA 94605
$699,000
- 3 Beds
- 3 Baths
- 1,277 sq. ft.
- Single family
- Pending
Listed by: trang dunlap
Office: intero real estate services
MLS#:41109664
Source:CRMLS
Price summary
- Price:$699,000
- Price per sq. ft.:$547.38
About this home
This stunning property in Toler Heights offers a unique living experience: a main 2BR/2BA home & a detached, permitted 1BR/1BA ADU w/a separate entrance. The main home, a thoughtfully upgraded retreat, features 2bed/2ba with an open floor plan. Beautiful kitchen w/a gas range & ample storage. The primary suite has been transformed into a spa-like escape, complete w/a large soaking tub & a TOTO bidet for true luxury experience. Step outside from the main home to a private deck, perfect for relaxing or entertaining. The ADU features a tall, airy ceiling with a loft, a full kitchen, a bedroom & a bathroom—providing a perfect space for guests, family, or potential rental income. The entire property is a private oasis. The beautiful courtyard patio, planter boxes & various fruit trees (Asian pear, apple, fig & passion fruits) w/hanging string lights create an inviting ambiance. 1-car garage w/driveway, laundry & additional storage in basement. Cool/Heat systems throughout for added comfort. Conveniently located near schools (Bishop O’Dowd HS & Barack Obama Academy), King Estate Park & Oakland Zoo. Enjoy easy access to the 580 freeway, BART, local groceries, downtown San Leandro, Lincoln Square Shopping Center & Montclair Village.
Contact an agent
Home facts
- Year built:1927
- Listing ID #:41109664
- Added:95 day(s) ago
- Updated:December 02, 2025 at 08:14 AM
Rooms and interior
- Bedrooms:3
- Total bathrooms:3
- Full bathrooms:3
- Living area:1,277 sq. ft.
Structure and exterior
- Roof:Shingle
- Year built:1927
- Building area:1,277 sq. ft.
- Lot area:0.07 Acres
Utilities
- Sewer:Public Sewer
Finances and disclosures
- Price:$699,000
- Price per sq. ft.:$547.38
New listings near 9340 Thermal St
- New
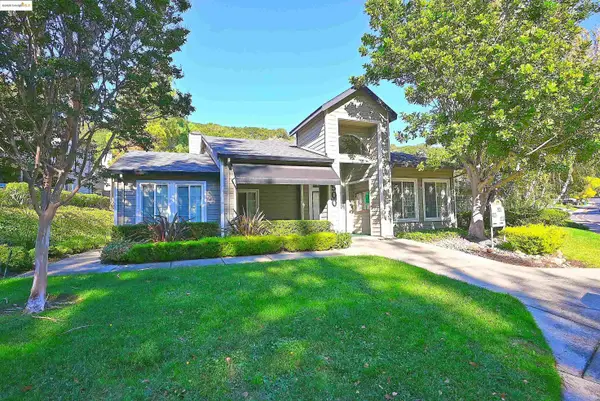 $519,000Active2 beds 2 baths1,123 sq. ft.
$519,000Active2 beds 2 baths1,123 sq. ft.550 Canyon Oaks Dr #A, Oakland, CA 94605
MLS# 41118404Listed by: COLDWELL BANKER REALTY - New
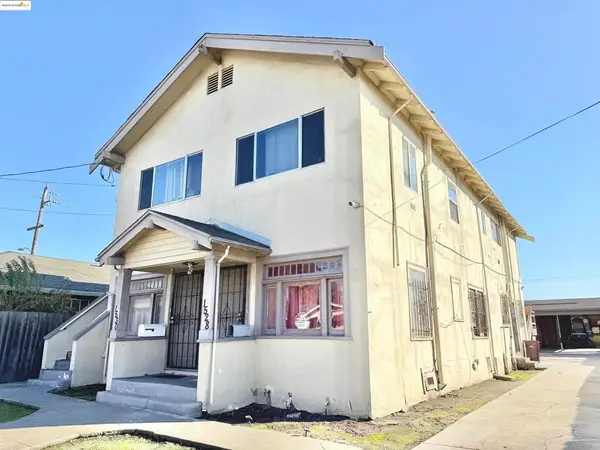 $399,000Active-- beds -- baths
$399,000Active-- beds -- baths1532 90th Ave, Oakland, CA 94603
MLS# 41118396Listed by: KELLER WILLIAMS VIP PROPERTIES - New
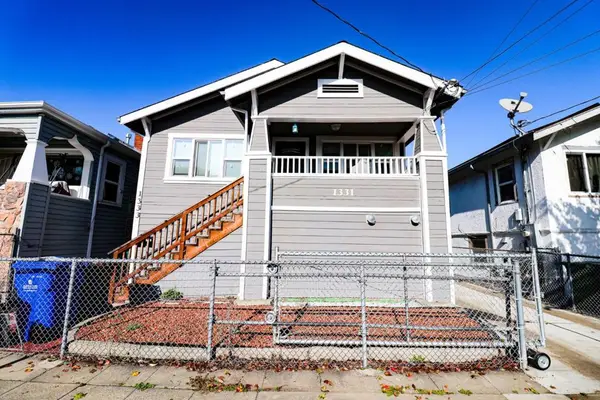 $1,250,000Active-- beds -- baths2,647 sq. ft.
$1,250,000Active-- beds -- baths2,647 sq. ft.1331 87th Avenue, Oakland, CA 94621
MLS# ML82028467Listed by: RE/MAX ACCORD - New
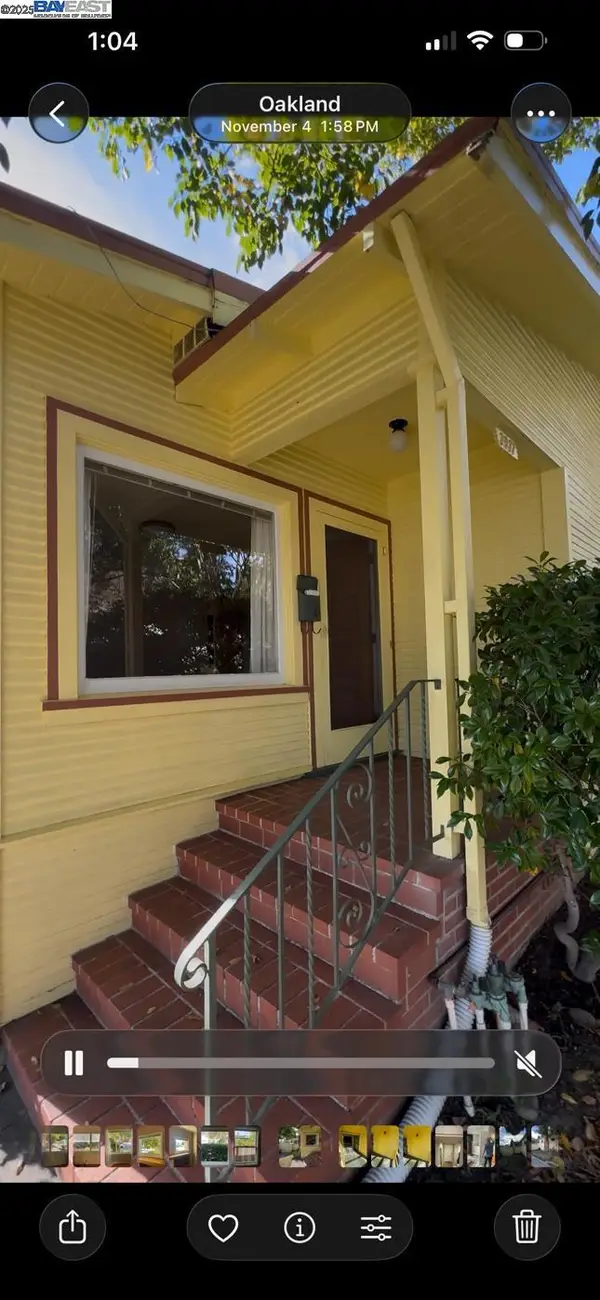 $838,988Active4 beds 2 baths1,344 sq. ft.
$838,988Active4 beds 2 baths1,344 sq. ft.3937 Bayo Street, Oakland, CA 94619
MLS# 41118390Listed by: PROSPER REAL ESTATE - New
 $599,000Active-- beds -- baths1,827 sq. ft.
$599,000Active-- beds -- baths1,827 sq. ft.2134 E 21st Street, Oakland, CA 94606
MLS# 225147723Listed by: PROXIMA REALTY - Open Sat, 2 to 4:30pmNew
 $695,000Active2 beds 1 baths926 sq. ft.
$695,000Active2 beds 1 baths926 sq. ft.4539 Pampas Ave, Oakland, CA 94619
MLS# 41118378Listed by: COMPASS - New
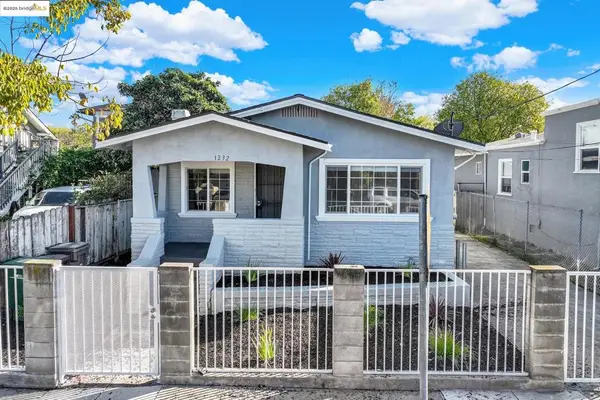 $435,000Active2 beds 1 baths960 sq. ft.
$435,000Active2 beds 1 baths960 sq. ft.1232 78th Ave, Oakland, CA 94621
MLS# 41118368Listed by: COMMUNITY REALTY & INVESTMENTS - New
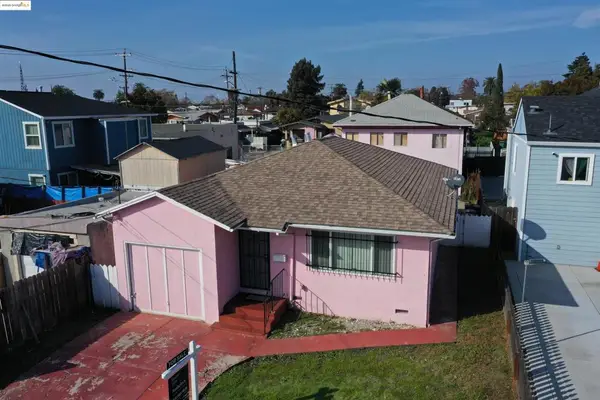 $599,000Active-- beds -- baths
$599,000Active-- beds -- baths1615 69th Ave, Oakland, CA 94621
MLS# 41117904Listed by: GOLDEN GATE SOTHEBYS INTL RLTY - New
 $599,000Active-- beds -- baths
$599,000Active-- beds -- baths1615 69th Ave, Oakland, CA 94621
MLS# 41117904Listed by: GOLDEN GATE SOTHEBYS INTL RLTY - Open Sat, 11am to 1pmNew
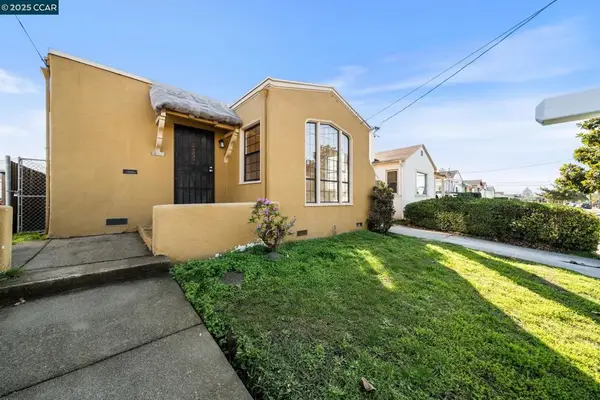 $499,000Active3 beds 2 baths1,551 sq. ft.
$499,000Active3 beds 2 baths1,551 sq. ft.2380 107th Avenue, Oakland, CA 94603
MLS# 41118164Listed by: KELLER WILLIAMS REALTY
