9437 Dunbar Dr, Oakland, CA 94603
Local realty services provided by:Better Homes and Gardens Real Estate Royal & Associates
Listed by: sami elabed, leanne liang
Office: redfin
MLS#:41112174
Source:CA_BRIDGEMLS
Price summary
- Price:$739,000
- Price per sq. ft.:$449.24
- Monthly HOA dues:$138
About this home
Welcome to this hidden gem in the sought-after Elmhurst community! This 3-bedroom, 2.5-bath home blends comfort, style, and convenience in a prime Oakland location. Built in 2008 (Pulte), the open layout features a modern kitchen with stainless steel appliances, dining bar, and casual eat-in area — perfect for weeknight dinners or weekend entertaining. Dual-pane windows, AC and central heat the home comfortable year-round. Upstairs, the spacious primary suite boasts a huge walk-in closet, double vanity, soaking tub, separate shower, and private water closet. Two additional bedrooms share a full bath, and the laundry room is conveniently located on the same level with a full-size washer and dryer. Step outside to your private patio with a charming pergola for morning coffee or evening gatherings. The attached 2-car garage, full driveway, and nearby guest parking make coming and going a breeze. Elmhurst offers its own neighborhood park, picnic area, and greenbelt, while BART, freeways, schools, and Oakland Airport are just minutes away. This is the perfect mix of modern living and community feel! Come see why 9437 Dunbar is ready to welcome you home!
Contact an agent
Home facts
- Year built:2008
- Listing ID #:41112174
- Added:47 day(s) ago
- Updated:October 31, 2025 at 02:41 PM
Rooms and interior
- Bedrooms:3
- Total bathrooms:3
- Full bathrooms:2
- Living area:1,645 sq. ft.
Heating and cooling
- Cooling:Room Air
- Heating:Central, Forced Air, Natural Gas
Structure and exterior
- Year built:2008
- Building area:1,645 sq. ft.
- Lot area:0.05 Acres
Finances and disclosures
- Price:$739,000
- Price per sq. ft.:$449.24
New listings near 9437 Dunbar Dr
- New
 $595,000Active2 beds 2 baths1,144 sq. ft.
$595,000Active2 beds 2 baths1,144 sq. ft.1059 El Centro Avenue #3, Oakland, CA 94602
MLS# 425084294Listed by: COMPASS - New
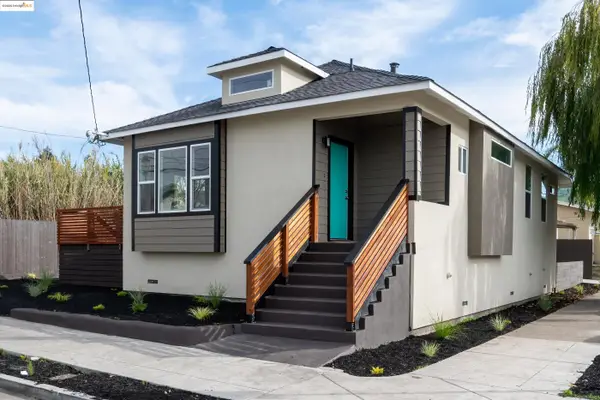 $995,000Active3 beds 4 baths1,600 sq. ft.
$995,000Active3 beds 4 baths1,600 sq. ft.1071 61st Street, OAKLAND, CA 94608
MLS# 41116849Listed by: MUNMON REAL ESTATE - New
 $789,000Active-- beds -- baths
$789,000Active-- beds -- baths3829 Brookdale Ave, Oakland, CA 94619
MLS# 41116851Listed by: COMPASS - New
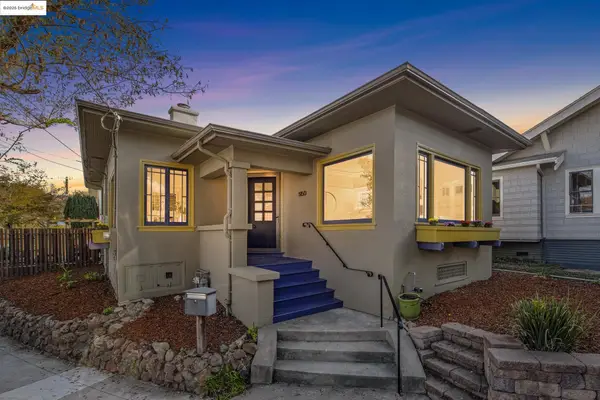 $895,000Active2 beds 1 baths1,058 sq. ft.
$895,000Active2 beds 1 baths1,058 sq. ft.5150 Coronado, OAKLAND, CA 94618
MLS# 41116650Listed by: COMPASS - New
 $748,000Active2 beds 2 baths1,513 sq. ft.
$748,000Active2 beds 2 baths1,513 sq. ft.1034 21St St, OAKLAND, CA 94606
MLS# 41116835Listed by: COMPASS - New
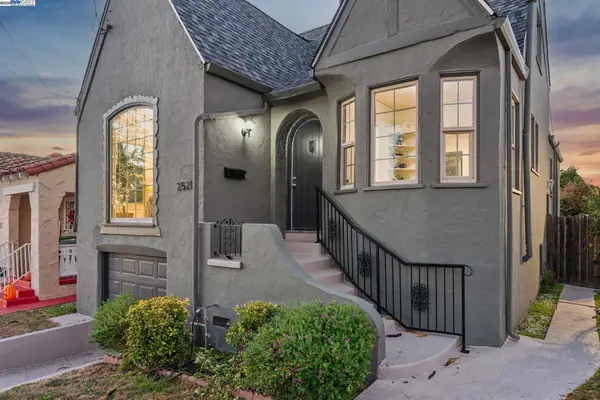 $549,000Active3 beds 2 baths1,390 sq. ft.
$549,000Active3 beds 2 baths1,390 sq. ft.2521 80th, OAKLAND, CA 94605
MLS# 41116845Listed by: MOSAIK REAL ESTATE - New
 $1,095,000Active3 beds 3 baths2,872 sq. ft.
$1,095,000Active3 beds 3 baths2,872 sq. ft.10492 Royal Oak Rd, OAKLAND, CA 94605
MLS# 41116846Listed by: VANGUARD PROPERTIES - New
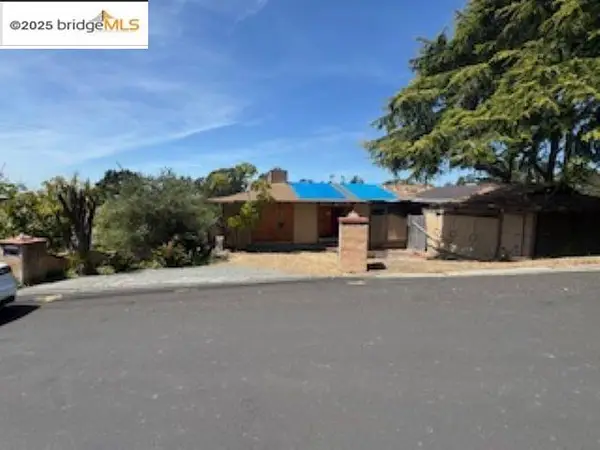 Listed by BHGRE$549,000Active3 beds 2 baths1,768 sq. ft.
Listed by BHGRE$549,000Active3 beds 2 baths1,768 sq. ft.11201 Lochard Street, Oakland, CA 94605
MLS# 41116840Listed by: BHG RE RELIANCE PARTNERS - New
 $899,000Active2 beds 2 baths1,561 sq. ft.
$899,000Active2 beds 2 baths1,561 sq. ft.2027 83Rd Ave, OAKLAND, CA 94621
MLS# 41116822Listed by: RADIUS AGENT REALTY - New
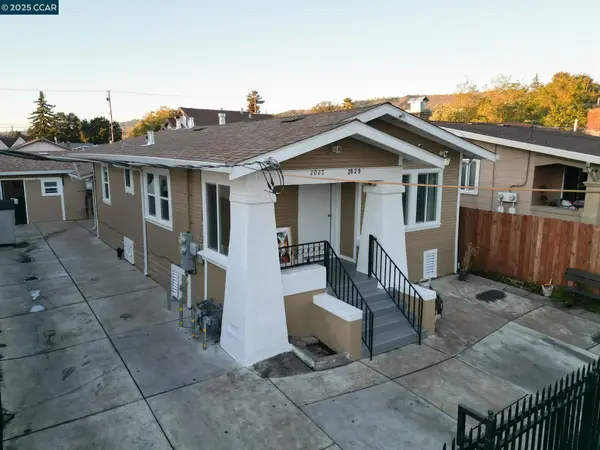 $899,000Active2 beds 2 baths1,561 sq. ft.
$899,000Active2 beds 2 baths1,561 sq. ft.2027 83rd Ave, Oakland, CA 94621
MLS# 41116822Listed by: RADIUS AGENT REALTY
