1273 Poplar Dr, Oakley, CA 94561
Local realty services provided by:Better Homes and Gardens Real Estate Royal & Associates
1273 Poplar Dr,Oakley, CA 94561
$779,000
- 4 Beds
- 3 Baths
- 3,744 sq. ft.
- Single family
- Pending
Listed by: kevin vierra
Office: e3 realty & loans
MLS#:41108328
Source:CA_BRIDGEMLS
Price summary
- Price:$779,000
- Price per sq. ft.:$208.07
- Monthly HOA dues:$139
About this home
WOW! This home offers everything that you would want in a home including a large front porch for summer nights sipping lemonade and relaxing. There is an office/den located off the front porch with it's own french doors entrance. When you walk in the front door, you are welcomed to a warm home feeling that features a separate dining room for gatherings, large family room that is open to the chefs kitchen that has a huge island and plenty of counter space. There is a bedroom and full bathroom downstairs for multi generational living space. Walk upstairs and see a loft that you can use for a separate gathering area or game room. The primary bedroom is large enough to let your imagination run wild with ideas for decorating ideas. Features a large walk in closet that will hold all those outfits you desire. The rooms are large enough so that nobody has to fight over what room they get. Save on your PG& E Bill with FULLY PAID OFF SOLAR & Back up Battery! All of this and it's located close to the club house featuring a built in pool and across the street from a large park so that you can take your animals for a walk or just use for large gatherings. Don't miss your opportunity to own a home that has everything your looking for.
Contact an agent
Home facts
- Year built:2006
- Listing ID #:41108328
- Added:91 day(s) ago
- Updated:November 15, 2025 at 09:25 AM
Rooms and interior
- Bedrooms:4
- Total bathrooms:3
- Full bathrooms:3
- Living area:3,744 sq. ft.
Heating and cooling
- Cooling:Ceiling Fan(s), Central Air
- Heating:Central, Fireplace(s), Solar, Zoned
Structure and exterior
- Year built:2006
- Building area:3,744 sq. ft.
- Lot area:0.16 Acres
Finances and disclosures
- Price:$779,000
- Price per sq. ft.:$208.07
New listings near 1273 Poplar Dr
- New
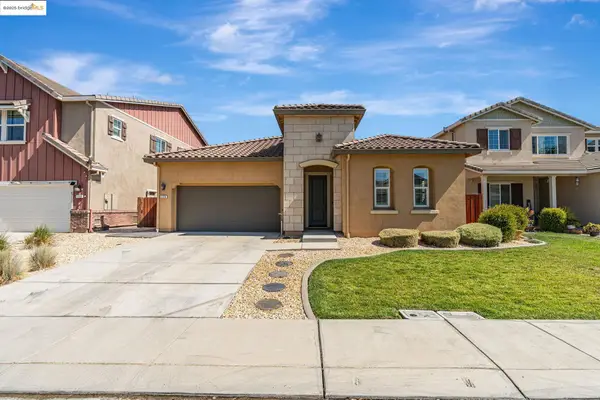 $699,900Active3 beds 3 baths2,222 sq. ft.
$699,900Active3 beds 3 baths2,222 sq. ft.226 Wynn St, Oakley, CA 94561
MLS# 41117551Listed by: JDK & ASSOCIATES REALTY, INC. - New
 $129,888Active2 beds 1 baths773 sq. ft.
$129,888Active2 beds 1 baths773 sq. ft.70 Oneida Street, Oakley, CA 94561
MLS# 225105091Listed by: KELLER WILLIAMS REALTY - New
 $159,000Active2 beds 2 baths940 sq. ft.
$159,000Active2 beds 2 baths940 sq. ft.59 Oneida St, Oakley, CA 94561
MLS# 225134193Listed by: EXP REALTY OF NORTHERN CA - New
 $129,900Active2 beds 2 baths800 sq. ft.
$129,900Active2 beds 2 baths800 sq. ft.210 W Cypress Road #27, Oakley, CA 94561
MLS# 225141695Listed by: EXIT REALTY CONSULTANTS - New
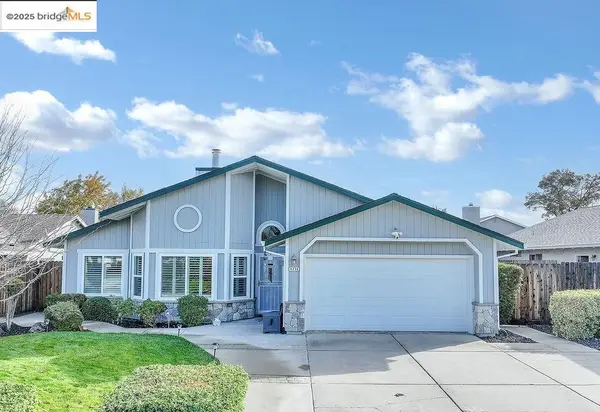 $645,000Active3 beds 2 baths1,800 sq. ft.
$645,000Active3 beds 2 baths1,800 sq. ft.4234 Sequoia Dr., Oakley, CA 94561
MLS# 41117467Listed by: KELLER WILLIAMS - Open Sat, 2 to 4pmNew
 $599,000Active3 beds 3 baths1,725 sq. ft.
$599,000Active3 beds 3 baths1,725 sq. ft.2084 Springbrook Ct, OAKLEY, CA 94561
MLS# 41117426Listed by: REAL BROKER - New
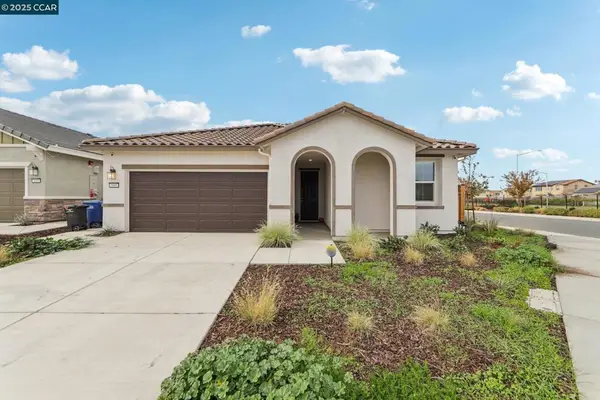 $679,000Active4 beds 2 baths1,892 sq. ft.
$679,000Active4 beds 2 baths1,892 sq. ft.649 Lugana Lane, Oakley, CA 94561
MLS# 41117348Listed by: RE/MAX ACCORD - Open Sun, 1 to 4pmNew
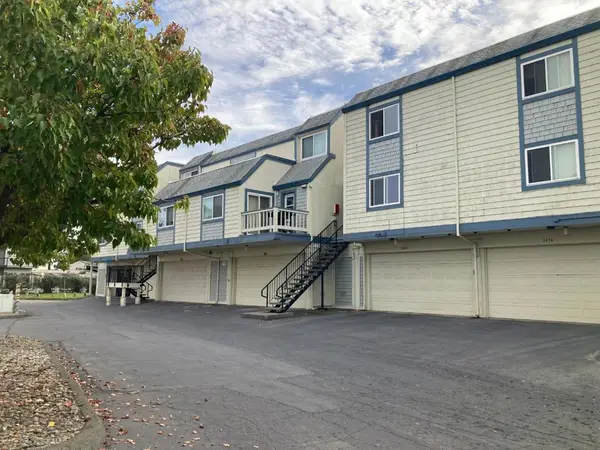 $385,000Active3 beds 2 baths1,501 sq. ft.
$385,000Active3 beds 2 baths1,501 sq. ft.3660 Wells Road, Oakley, CA 94561
MLS# ML82027449Listed by: BERKSHIRE HATHAWAY HOMESERVICES DRYSDALEPROPERTIES - Open Sun, 12 to 3pmNew
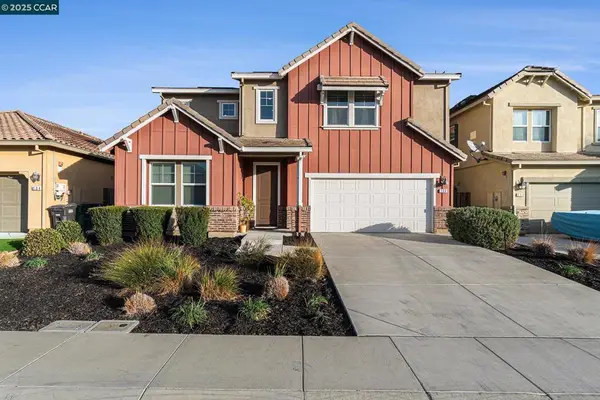 $849,900Active5 beds 4 baths3,572 sq. ft.
$849,900Active5 beds 4 baths3,572 sq. ft.208 Littleton St, Oakley, CA 94561
MLS# 41117320Listed by: WR PROPERTIES - New
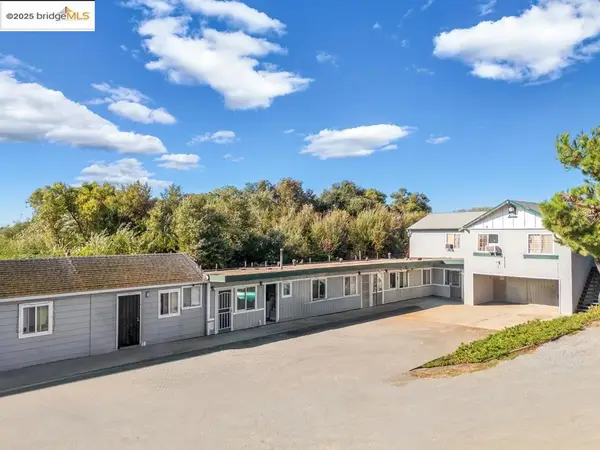 $1,695,000Active-- beds -- baths
$1,695,000Active-- beds -- baths2140 Dutch Slough Rd, Oakley, CA 94561
MLS# 41117252Listed by: THE PINZA GROUP, INC
