1541 Larkspur Ct, Oakley, CA 94561
Local realty services provided by:Better Homes and Gardens Real Estate Royal & Associates
Listed by: cheryl hammond
Office: keller williams realty
MLS#:41112256
Source:CA_BRIDGEMLS
Price summary
- Price:$729,000
- Price per sq. ft.:$315.58
About this home
Absolutely Stunning – A One-of-a-Kind Property! TWO PRIMARY SUITES!!This exceptional home has been meticulously remodeled from top to bottom, offering a seamless blend of modern luxury and timeless comfort. The chef-inspired kitchen showcases brand-new custom cabinetry, sleek countertops, and premium stainless steel appliances, making it a true centerpiece for both everyday living and entertaining. A beautifully redesigned downstairs bath and elegantly updated hall bath elevate the home’s style and functionality. Fresh interior and exterior paint, along with plush new carpeting, ensure a flawless move-in experience. Rarely found, the expansive four-car garage and side yard access provide incredible versatility for car enthusiasts, storage, or future possibilities. Step outside to your private backyard retreat – professionally landscaped and complete with a covered patio, ideal for outdoor dining and gatherings. Tucked away on a peaceful court, yet offering convenient access to Hwy 4, top-rated schools, shopping, and parks, this home delivers the perfect balance of privacy and accessibility. A residence of this caliber is truly rare – don’t miss the opportunity to make it yours! Open House this Sunday (10/26) 1-4 pm.
Contact an agent
Home facts
- Year built:1991
- Listing ID #:41112256
- Added:55 day(s) ago
- Updated:November 15, 2025 at 09:07 AM
Rooms and interior
- Bedrooms:4
- Total bathrooms:4
- Full bathrooms:3
- Living area:2,310 sq. ft.
Heating and cooling
- Cooling:Ceiling Fan(s), Central Air
- Heating:Forced Air
Structure and exterior
- Year built:1991
- Building area:2,310 sq. ft.
- Lot area:0.17 Acres
Finances and disclosures
- Price:$729,000
- Price per sq. ft.:$315.58
New listings near 1541 Larkspur Ct
- New
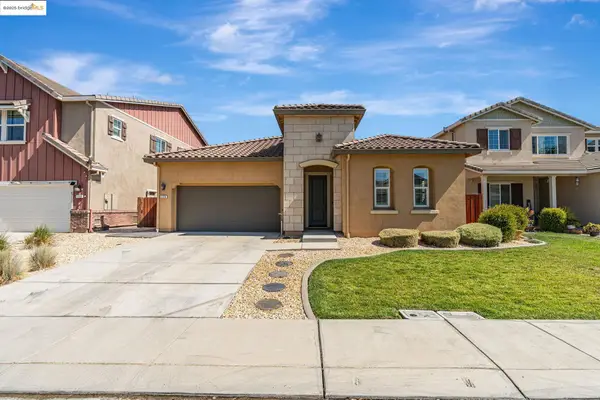 $699,900Active3 beds 3 baths2,222 sq. ft.
$699,900Active3 beds 3 baths2,222 sq. ft.226 Wynn St, Oakley, CA 94561
MLS# 41117551Listed by: JDK & ASSOCIATES REALTY, INC. - New
 $129,888Active2 beds 1 baths773 sq. ft.
$129,888Active2 beds 1 baths773 sq. ft.70 Oneida Street, Oakley, CA 94561
MLS# 225105091Listed by: KELLER WILLIAMS REALTY - New
 $159,000Active2 beds 2 baths940 sq. ft.
$159,000Active2 beds 2 baths940 sq. ft.59 Oneida St, Oakley, CA 94561
MLS# 225134193Listed by: EXP REALTY OF NORTHERN CA - New
 $129,900Active2 beds 2 baths800 sq. ft.
$129,900Active2 beds 2 baths800 sq. ft.210 W Cypress Road #27, Oakley, CA 94561
MLS# 225141695Listed by: EXIT REALTY CONSULTANTS - New
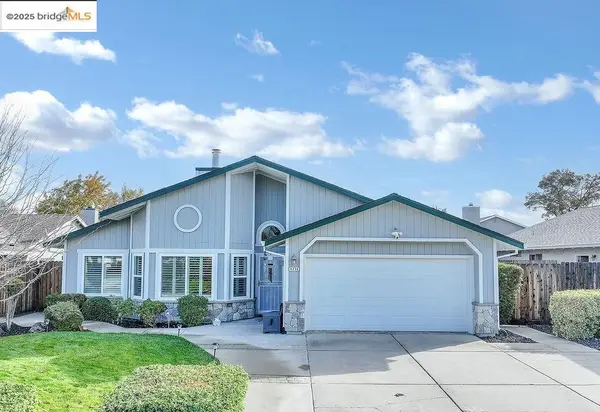 $645,000Active3 beds 2 baths1,800 sq. ft.
$645,000Active3 beds 2 baths1,800 sq. ft.4234 Sequoia Dr., Oakley, CA 94561
MLS# 41117467Listed by: KELLER WILLIAMS - Open Sat, 2 to 4pmNew
 $599,000Active3 beds 3 baths1,725 sq. ft.
$599,000Active3 beds 3 baths1,725 sq. ft.2084 Springbrook Ct, OAKLEY, CA 94561
MLS# 41117426Listed by: REAL BROKER - New
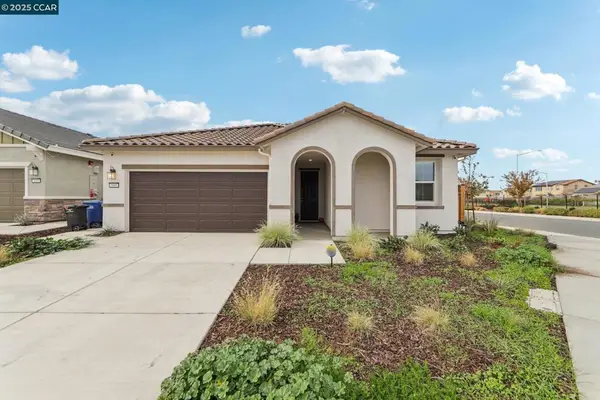 $679,000Active4 beds 2 baths1,892 sq. ft.
$679,000Active4 beds 2 baths1,892 sq. ft.649 Lugana Lane, Oakley, CA 94561
MLS# 41117348Listed by: RE/MAX ACCORD - Open Sun, 1 to 4pmNew
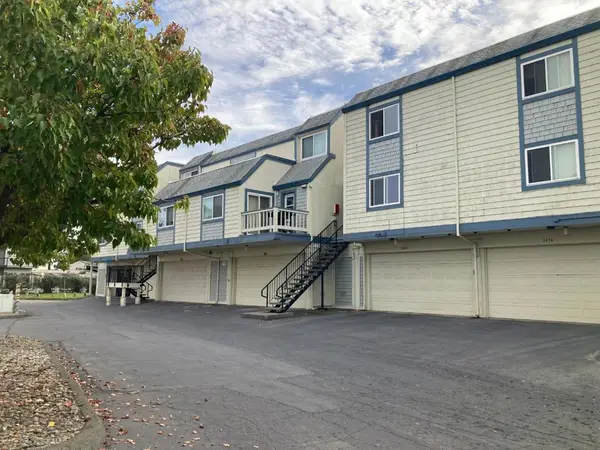 $385,000Active3 beds 2 baths1,501 sq. ft.
$385,000Active3 beds 2 baths1,501 sq. ft.3660 Wells Road, Oakley, CA 94561
MLS# ML82027449Listed by: BERKSHIRE HATHAWAY HOMESERVICES DRYSDALEPROPERTIES - Open Sun, 12 to 3pmNew
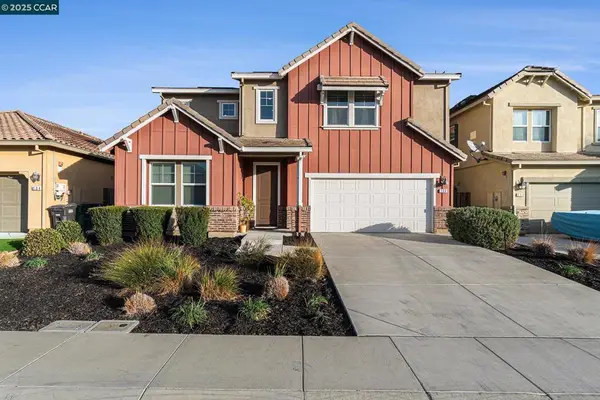 $849,900Active5 beds 4 baths3,572 sq. ft.
$849,900Active5 beds 4 baths3,572 sq. ft.208 Littleton St, Oakley, CA 94561
MLS# 41117320Listed by: WR PROPERTIES - New
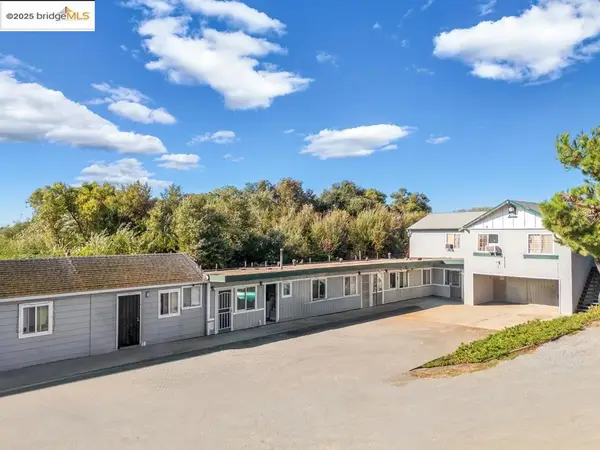 $1,695,000Active-- beds -- baths
$1,695,000Active-- beds -- baths2140 Dutch Slough Rd, Oakley, CA 94561
MLS# 41117252Listed by: THE PINZA GROUP, INC
