1610 Coventry Dr, Oakley, CA 94561
Local realty services provided by:Better Homes and Gardens Real Estate Reliance Partners
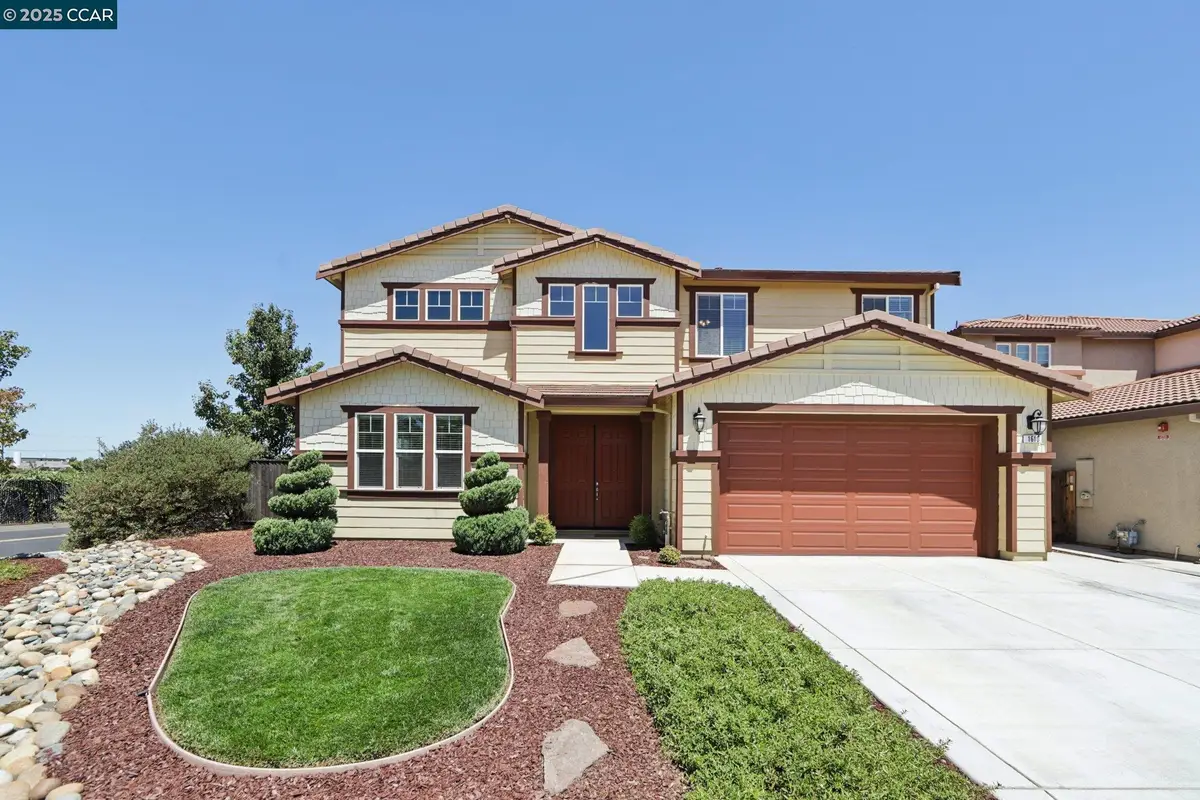
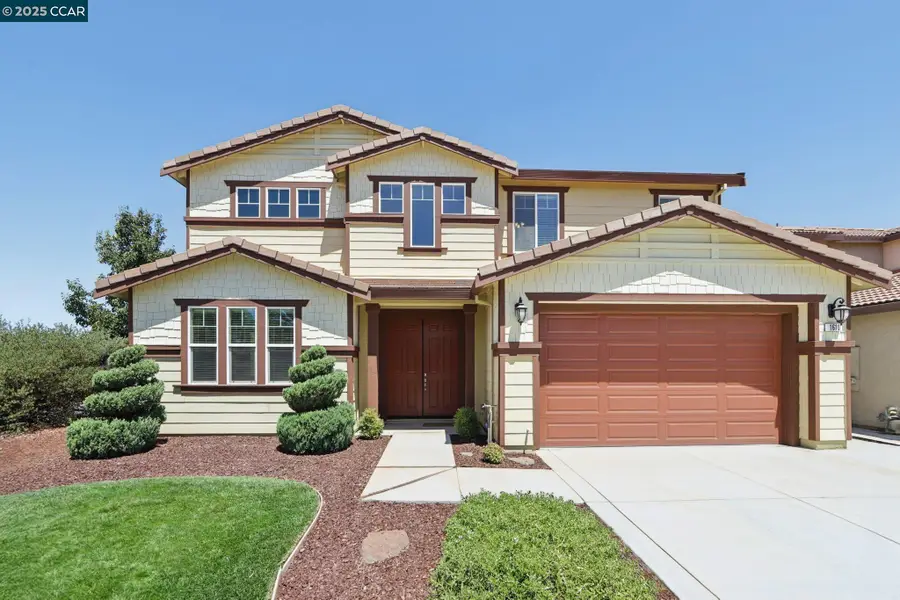
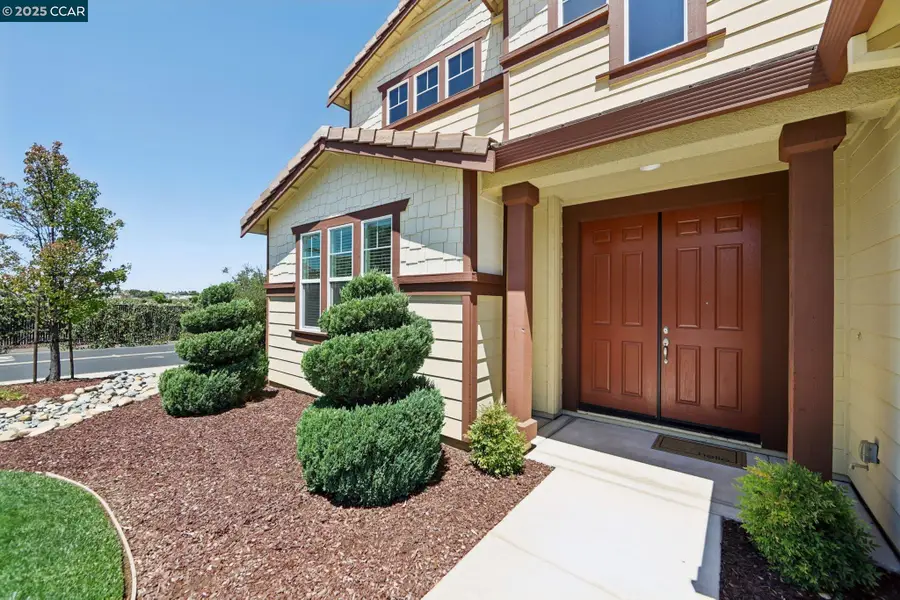
Listed by:ali schneider
Office:re/max accord
MLS#:41106598
Source:CAMAXMLS
Price summary
- Price:$749,000
- Price per sq. ft.:$282.32
About this home
This is the one you’ve been waiting for! Welcome to this beautifully maintained, like-new home in the highly desirable Laurel Crest community. From the moment you step inside, you'll notice the attention to detail and pride of ownership throughout. The chef’s kitchen boasts an island with bar seating ideal for everyday living and entertaining with a generous walk-in pantry, ample cabinet space, and modern finishes. The open-concept living area centers around a cozy gas fireplace, perfect for relaxing evenings at home. The fresh, neutral paint makes it truly move-in ready with fans in every room for year-round comfort. This spacious home features elegant crown molding, rich wood floors, and high ceilings. Upstairs, you'll find a versatile loft space, great for a home office, media room, or play area. Retreat to the spacious primary bedroom with stunning Mt. Diablo views and a luxurious en-suite bath featuring a soaking tub, large walk-in shower, and dual vanities. Additional highlights include: 3-car tandem garage for extra storage or a workshop Upgraded iron staircase railings Laundry room with built-in sink and cabinets Don’t miss your opportunity to own this stunning home in one of the area’s most sought-after neighborhoods!
Contact an agent
Home facts
- Year built:2015
- Listing Id #:41106598
- Added:14 day(s) ago
- Updated:August 14, 2025 at 05:06 PM
Rooms and interior
- Bedrooms:4
- Total bathrooms:3
- Full bathrooms:2
- Living area:2,653 sq. ft.
Heating and cooling
- Cooling:Ceiling Fan(s), Central Air
- Heating:Zoned
Structure and exterior
- Roof:Tile
- Year built:2015
- Building area:2,653 sq. ft.
- Lot area:0.15 Acres
Finances and disclosures
- Price:$749,000
- Price per sq. ft.:$282.32
New listings near 1610 Coventry Dr
- New
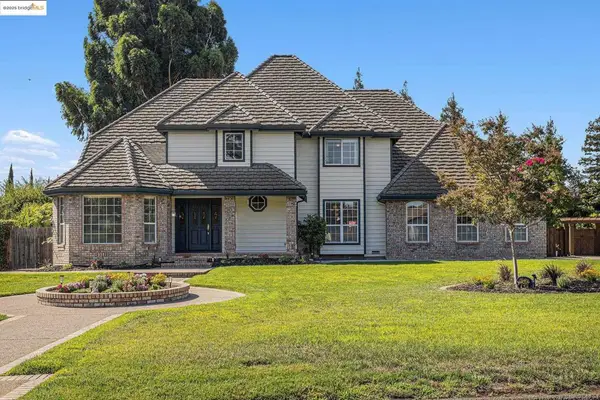 $1,475,000Active4 beds 4 baths3,329 sq. ft.
$1,475,000Active4 beds 4 baths3,329 sq. ft.15 Madeira Ct, Oakley, CA 94561
MLS# 41108068Listed by: NEXTHOME TOWN & COUNTRY - New
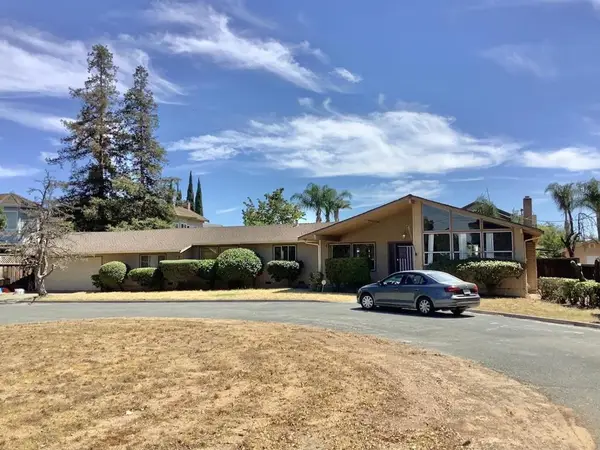 $1,000,000Active5 beds 4 baths2,770 sq. ft.
$1,000,000Active5 beds 4 baths2,770 sq. ft.151 Bedford Lane, Oakley, CA 94561
MLS# ML82018064Listed by: CORCORAN ICON PROPERTIES - New
 $619,900Active3 beds 3 baths1,630 sq. ft.
$619,900Active3 beds 3 baths1,630 sq. ft.205 Caputo Cir, Oakley, CA 94561
MLS# 41108089Listed by: REALTY ONE GROUP ELITE - New
 $749,000Active4 beds 3 baths2,570 sq. ft.
$749,000Active4 beds 3 baths2,570 sq. ft.4901 Snowy Egret Way, Oakley, CA 94561
MLS# 41108062Listed by: CHRISTIE'S INTL RE SERENO - New
 $559,000Active3 beds 2 baths1,167 sq. ft.
$559,000Active3 beds 2 baths1,167 sq. ft.1700 Fernwood Dr, Oakley, CA 94561
MLS# 41107899Listed by: BETTER HOMES/JEFF MANN&ASSOC. - New
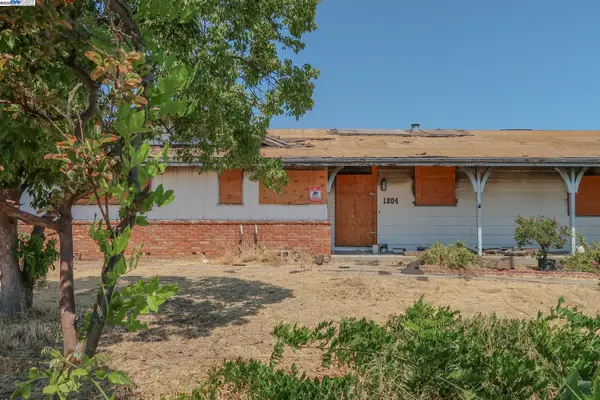 $235,000Active3 beds 2 baths1,580 sq. ft.
$235,000Active3 beds 2 baths1,580 sq. ft.1204 W Cypress Rd, Oakley, CA 94561
MLS# 41107862Listed by: EXP REALTY OF NORTHERN CALIFORNIA, INC - New
 $699,000Active4 beds 3 baths2,231 sq. ft.
$699,000Active4 beds 3 baths2,231 sq. ft.721 Woodmeadow Pl, Oakley, CA 94561
MLS# 41107792Listed by: WINNING RESULTS REALTY - New
 $547,500Active3 beds 2 baths1,141 sq. ft.
$547,500Active3 beds 2 baths1,141 sq. ft.230 Robinwood Ave, Oakley, CA 94561
MLS# 41107753Listed by: DELTA RANCHES & HOMES - New
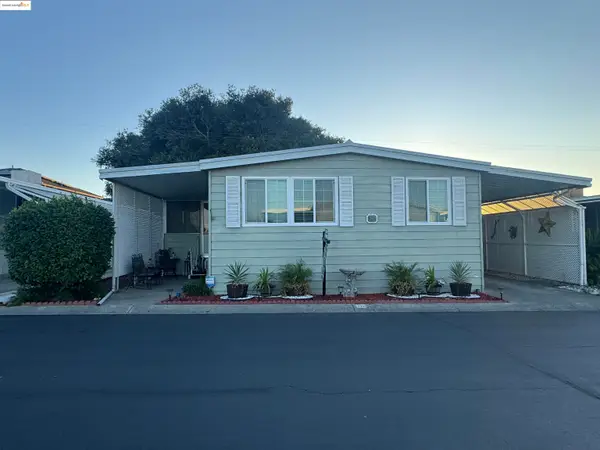 $178,000Active3 beds 2 baths1,440 sq. ft.
$178,000Active3 beds 2 baths1,440 sq. ft.137 Zartop, Oakley, CA 94561
MLS# 41104899Listed by: EXP REALTY - New
 $178,000Active3 beds 2 baths1,440 sq. ft.
$178,000Active3 beds 2 baths1,440 sq. ft.137 Zartop, Oakley, CA 94561
MLS# 41104899Listed by: EXP REALTY
