4901 Snowy Egret Way, Oakley, CA 94561
Local realty services provided by:Better Homes and Gardens Real Estate Royal & Associates
4901 Snowy Egret Way,Oakley, CA 94561
$699,000
- 4 Beds
- 3 Baths
- 2,570 sq. ft.
- Single family
- Pending
Listed by: wilson stephens
Office: christie's intl re sereno
MLS#:41108062
Source:CA_BRIDGEMLS
Price summary
- Price:$699,000
- Price per sq. ft.:$271.98
About this home
Discover the perfect blend of comfort and style in this exquisite corner lot home in Oakley's coveted neighborhood, offering an ideal setting for family life and entertaining. With 2,570 square feet of space, this home features four bedrooms and three bathrooms, and is just a short walk from local schools, making it perfect for families. Enjoy the open kitchen and family room with upgraded granite countertops, stainless steel appliances, and a walk-in pantry, all bathed in natural light. The formal dining and living rooms add a touch of elegance, while the loft offers potential for an extra room. Step outside to your own paradise—an oasis-like backyard with a palm tree-fringed pool, perfect for relaxation or hosting guests. The spacious master suite provides a private retreat with vaulted ceilings and a tiled bathroom. Plus, enjoy the convenience and savings of a wide driveway for RV/boat parking, along with a paid-off pool and electric solar systems.
Contact an agent
Home facts
- Year built:2006
- Listing ID #:41108062
- Added:93 day(s) ago
- Updated:November 15, 2025 at 09:06 AM
Rooms and interior
- Bedrooms:4
- Total bathrooms:3
- Full bathrooms:3
- Living area:2,570 sq. ft.
Heating and cooling
- Cooling:Ceiling Fan(s), Central Air
- Heating:Forced Air
Structure and exterior
- Year built:2006
- Building area:2,570 sq. ft.
- Lot area:0.14 Acres
Finances and disclosures
- Price:$699,000
- Price per sq. ft.:$271.98
New listings near 4901 Snowy Egret Way
- New
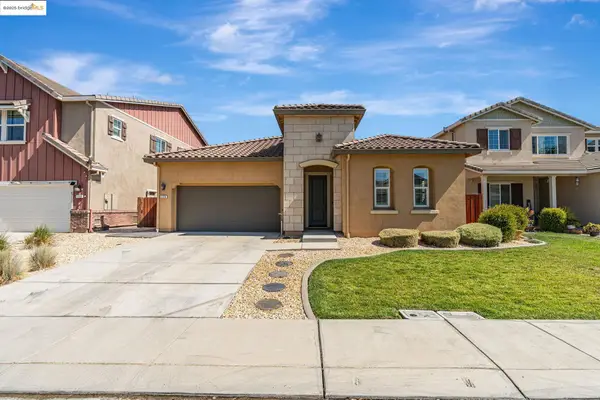 $699,900Active3 beds 3 baths2,222 sq. ft.
$699,900Active3 beds 3 baths2,222 sq. ft.226 Wynn St, Oakley, CA 94561
MLS# 41117551Listed by: JDK & ASSOCIATES REALTY, INC. - New
 $129,888Active2 beds 1 baths773 sq. ft.
$129,888Active2 beds 1 baths773 sq. ft.70 Oneida Street, Oakley, CA 94561
MLS# 225105091Listed by: KELLER WILLIAMS REALTY - New
 $159,000Active2 beds 2 baths940 sq. ft.
$159,000Active2 beds 2 baths940 sq. ft.59 Oneida St, Oakley, CA 94561
MLS# 225134193Listed by: EXP REALTY OF NORTHERN CA - New
 $129,900Active2 beds 2 baths800 sq. ft.
$129,900Active2 beds 2 baths800 sq. ft.210 W Cypress Road #27, Oakley, CA 94561
MLS# 225141695Listed by: EXIT REALTY CONSULTANTS - New
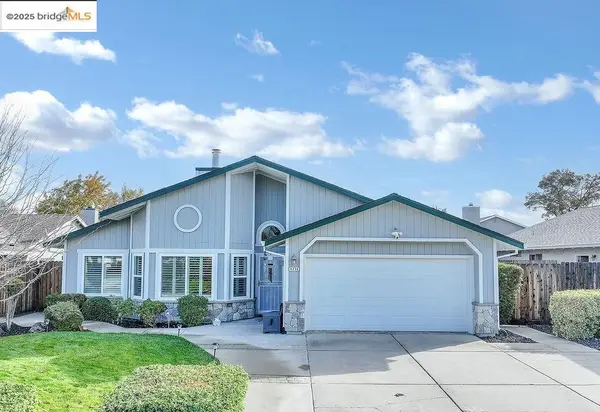 $645,000Active3 beds 2 baths1,800 sq. ft.
$645,000Active3 beds 2 baths1,800 sq. ft.4234 Sequoia Dr., Oakley, CA 94561
MLS# 41117467Listed by: KELLER WILLIAMS - Open Sat, 2 to 4pmNew
 $599,000Active3 beds 3 baths1,725 sq. ft.
$599,000Active3 beds 3 baths1,725 sq. ft.2084 Springbrook Ct, OAKLEY, CA 94561
MLS# 41117426Listed by: REAL BROKER - New
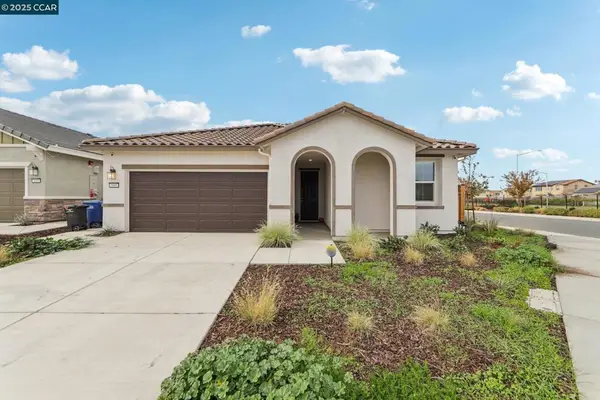 $679,000Active4 beds 2 baths1,892 sq. ft.
$679,000Active4 beds 2 baths1,892 sq. ft.649 Lugana Lane, Oakley, CA 94561
MLS# 41117348Listed by: RE/MAX ACCORD - Open Sun, 1 to 4pmNew
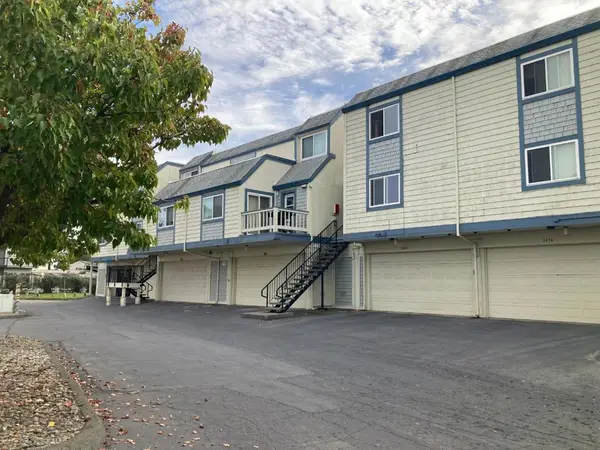 $385,000Active3 beds 2 baths1,501 sq. ft.
$385,000Active3 beds 2 baths1,501 sq. ft.3660 Wells Road, Oakley, CA 94561
MLS# ML82027449Listed by: BERKSHIRE HATHAWAY HOMESERVICES DRYSDALEPROPERTIES - Open Sun, 12 to 3pmNew
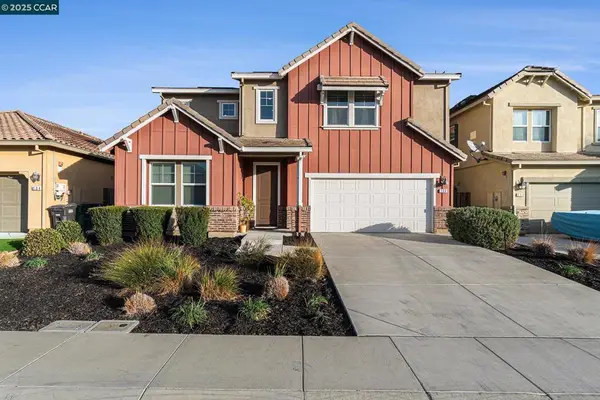 $849,900Active5 beds 4 baths3,572 sq. ft.
$849,900Active5 beds 4 baths3,572 sq. ft.208 Littleton St, Oakley, CA 94561
MLS# 41117320Listed by: WR PROPERTIES - New
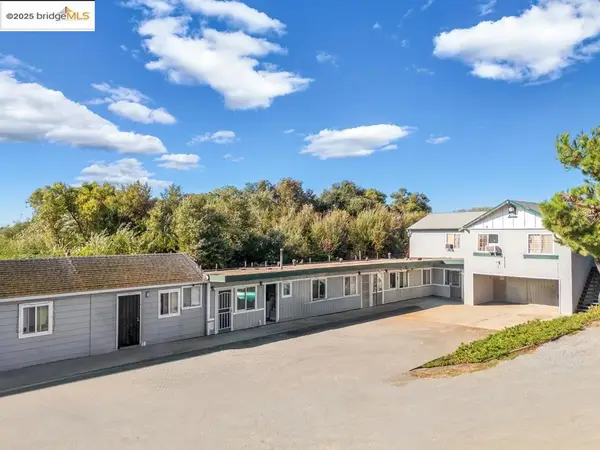 $1,695,000Active-- beds -- baths
$1,695,000Active-- beds -- baths2140 Dutch Slough Rd, Oakley, CA 94561
MLS# 41117252Listed by: THE PINZA GROUP, INC
