321 Lavender Way, Oakley, CA 94561
Local realty services provided by:Better Homes and Gardens Real Estate Royal & Associates
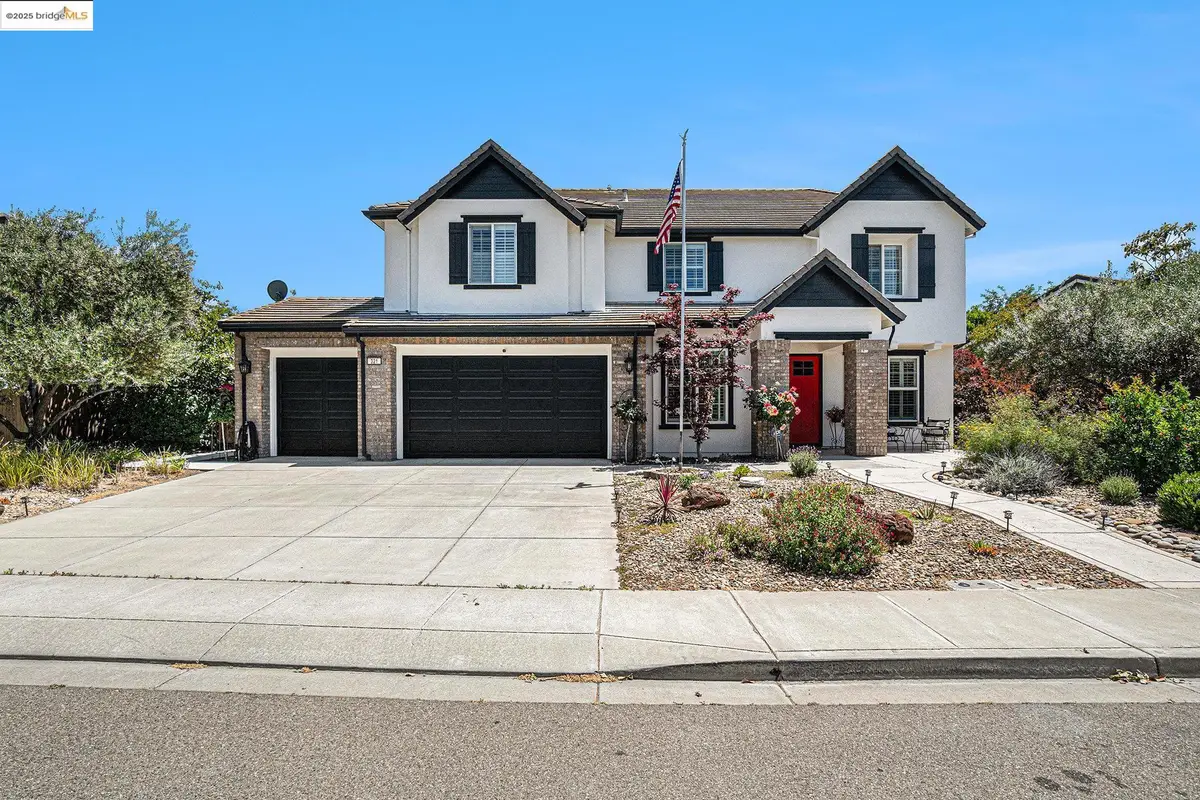
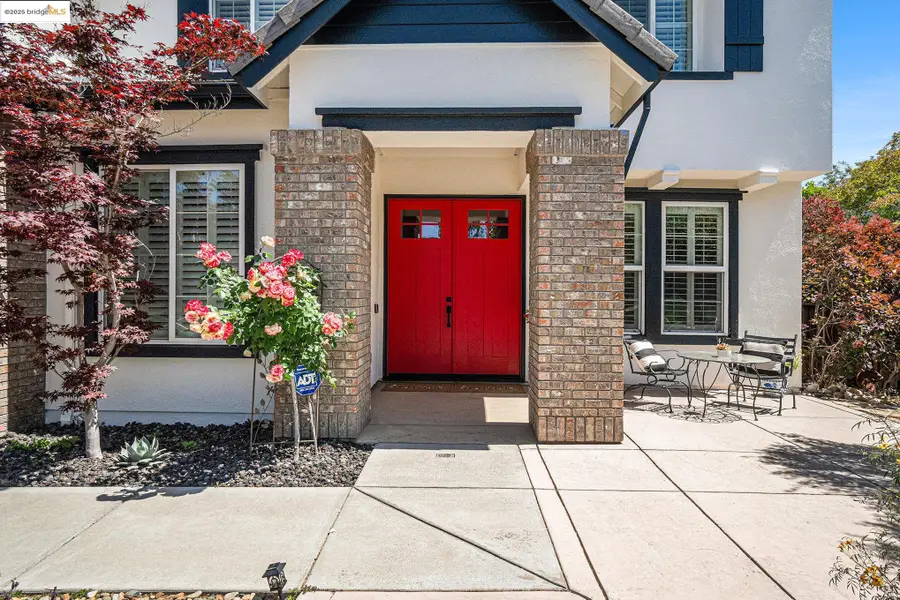
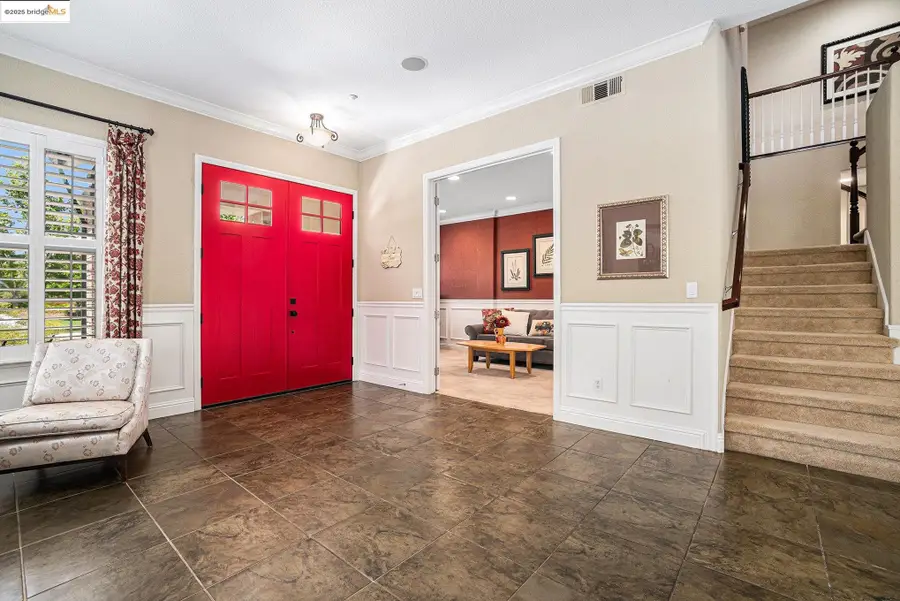
321 Lavender Way,Oakley, CA 94561
$998,000
- 5 Beds
- 4 Baths
- 4,086 sq. ft.
- Single family
- Pending
Listed by:jenifer wasso
Office:nexthome town & country
MLS#:41097697
Source:CA_BRIDGEMLS
Price summary
- Price:$998,000
- Price per sq. ft.:$244.25
About this home
Welcome to your dream home in the highly sought-after Magnolia Park neighborhood, perfectly situated on the border of Brentwood & Oakley. This former model home is a showcase of luxury & sophistication, boasting countless upgrades throughout its spacious & thoughtfully designed layout. Freshly painted, this stunning property features 5 generously sized bedrooms, 3.5 bathrooms, a versatile den, & a large loft ideal for entertaining or relaxing. The kitchen has been refreshed with crisp white cabinets that brighten the entire space, offering a clean, modern aesthetic that complements the granite counters & stainless appliances. The upstairs loft comes complete with a pool table & bar stools for instant fun; select artwork throughout the home is included to enhance its stylish appeal. A private downstairs jr suite adds convenience for guests or multigenerational living. Step outside to your own backyard oasis: 32 grapevines, mature citrus & olive trees, a built-in BBQ, & even a vibrant pomegranate tree out front—all set on a spacious 9,500 sq ft lot perfect for gatherings or quiet mornings in nature. Located near schools, parks, walking trails, shopping, dining, & with easy freeway access, this home blends comfort, elegance, and convenience in one remarkable package. Don't miss out!
Contact an agent
Home facts
- Year built:2006
- Listing Id #:41097697
- Added:342 day(s) ago
- Updated:August 15, 2025 at 07:30 AM
Rooms and interior
- Bedrooms:5
- Total bathrooms:4
- Full bathrooms:3
- Living area:4,086 sq. ft.
Heating and cooling
- Cooling:Ceiling Fan(s), Central Air
- Heating:Fireplace(s), Zoned
Structure and exterior
- Year built:2006
- Building area:4,086 sq. ft.
- Lot area:0.22 Acres
Finances and disclosures
- Price:$998,000
- Price per sq. ft.:$244.25
New listings near 321 Lavender Way
- New
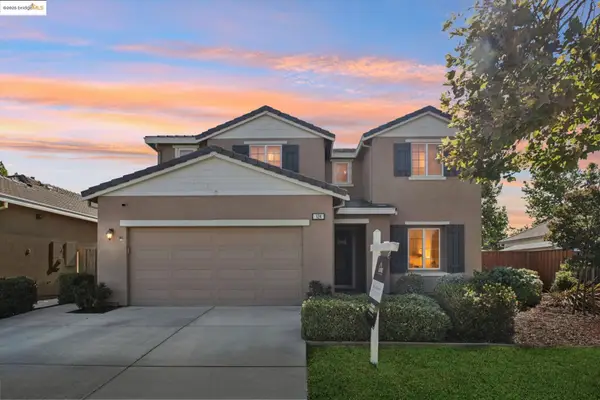 $659,000Active4 beds 3 baths2,023 sq. ft.
$659,000Active4 beds 3 baths2,023 sq. ft.124 Clear Lake Ct, Oakley, CA 94561
MLS# 41108182Listed by: LUXE REALTY GROUP - New
 $1,799,000Active4 beds 4 baths3,321 sq. ft.
$1,799,000Active4 beds 4 baths3,321 sq. ft.2960 Almondwood Pl, OAKLEY, CA 94561
MLS# 41108143Listed by: EXP REALTY  $1,225,000Pending4 beds 3 baths2,334 sq. ft.
$1,225,000Pending4 beds 3 baths2,334 sq. ft.3047 Frandoras Cir, Oakley, CA 94561
MLS# 41107155Listed by: BHG REAL ESTATE ROYAL & ASSOC.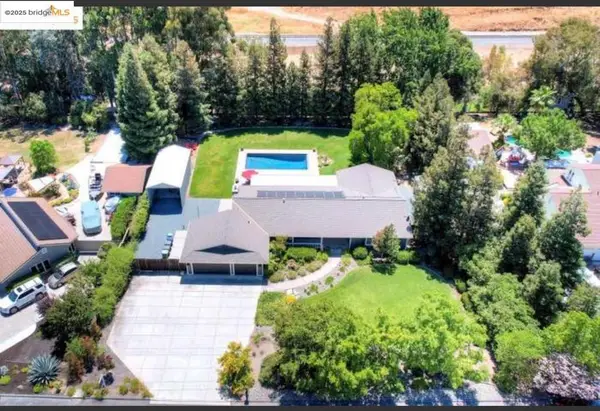 $1,225,000Pending4 beds 3 baths2,334 sq. ft.
$1,225,000Pending4 beds 3 baths2,334 sq. ft.3047 Frandoras Cir, Oakley, CA 94561
MLS# 41107155Listed by: BHG REAL ESTATE ROYAL & ASSOC.- New
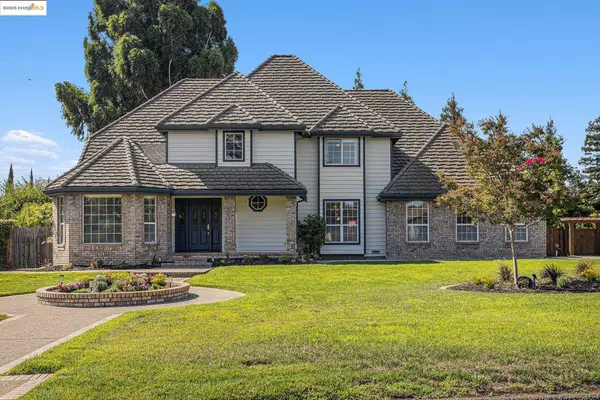 $1,475,000Active4 beds 4 baths3,329 sq. ft.
$1,475,000Active4 beds 4 baths3,329 sq. ft.15 Madeira Ct, OAKLEY, CA 94561
MLS# 41108068Listed by: NEXTHOME TOWN & COUNTRY - New
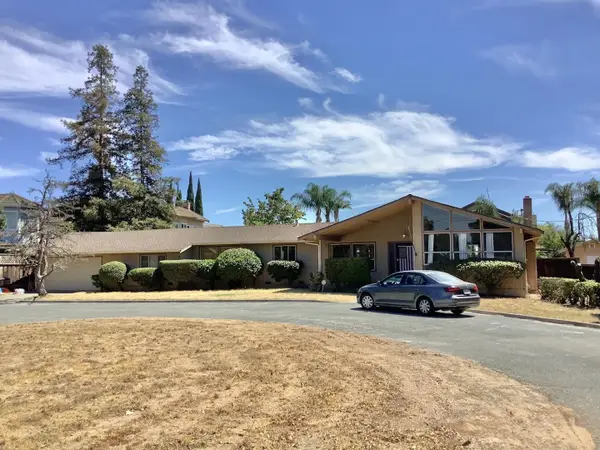 $1,000,000Active5 beds 4 baths2,770 sq. ft.
$1,000,000Active5 beds 4 baths2,770 sq. ft.151 Bedford Lane, OAKLEY, CA 94561
MLS# 82018064Listed by: CORCORAN ICON PROPERTIES - New
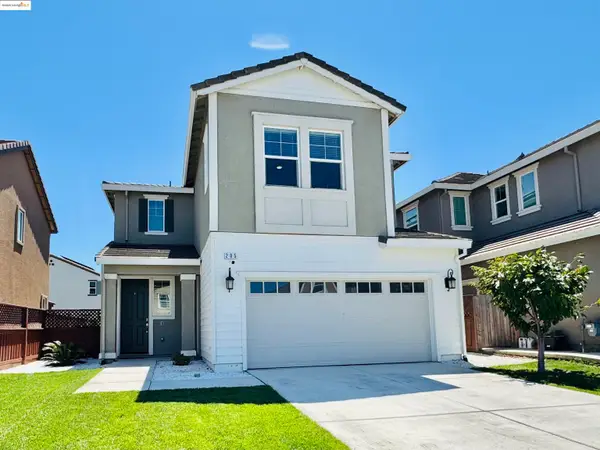 $619,900Active3 beds 3 baths1,630 sq. ft.
$619,900Active3 beds 3 baths1,630 sq. ft.205 Caputo Cir, OAKLEY, CA 94561
MLS# 41108089Listed by: REALTY ONE GROUP ELITE - New
 $749,000Active4 beds 3 baths2,570 sq. ft.
$749,000Active4 beds 3 baths2,570 sq. ft.4901 Snowy Egret Way, Oakley, CA 94561
MLS# 41108062Listed by: CHRISTIE'S INTL RE SERENO - New
 $559,000Active3 beds 2 baths1,167 sq. ft.
$559,000Active3 beds 2 baths1,167 sq. ft.1700 Fernwood Dr, Oakley, CA 94561
MLS# 41107899Listed by: BETTER HOMES/JEFF MANN&ASSOC. 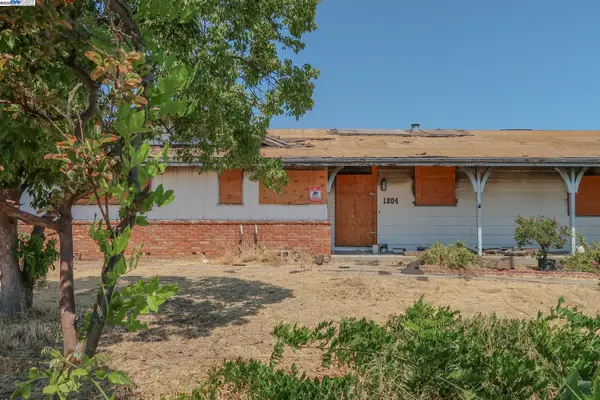 $235,000Pending3 beds 2 baths1,580 sq. ft.
$235,000Pending3 beds 2 baths1,580 sq. ft.1204 W Cypress Rd, Oakley, CA 94561
MLS# 41107862Listed by: EXP REALTY OF NORTHERN CALIFORNIA, INC
