369 Parkfield Way, Oakley, CA 94561
Local realty services provided by:Better Homes and Gardens Real Estate Royal & Associates
Listed by: taylor coyle, anton danilovich
Office: golden gate sotheby's int'l re
MLS#:41103930
Source:CA_BRIDGEMLS
Price summary
- Price:$869,999
- Price per sq. ft.:$243.56
About this home
Situated in the sought-after community of Emerson Ranch, welcome to 369 Parkfield Way. Built in 2018, this 3,572 square foot two-story residence blends comfort and style with numerous upgrades throughout.
Upon entry, you'll find the first office, a formal dining/bonus room that connects through to the chef's kitchen that features quartz countertops, stainless steel appliances, an expansive island for five, and a walk-in pantry with prep counter and storage. The open kitchen-family-dining layout is perfect for everyday living.
A main-level bedroom and full bathroom offer convenience for guests or multi-generational living. Also on the main level is a second office/workspace with built-ins.
Upstairs boasts a spacious bonus room, four bedrooms, three bathrooms, and a large laundry room with built-in cabinetry and counter space. The private primary suite features a spa-like bathroom with a soaking tub, a walk-in shower, dual sinks, and a grand custom walk-in closet.
Step out back into the California room with two separate fire pit areas and space to add to your dream backyard. This home also offers a two-car garage with tandem parking and plenty of storage. Don't miss this exceptional home!
Contact an agent
Home facts
- Year built:2018
- Listing ID #:41103930
- Added:130 day(s) ago
- Updated:November 15, 2025 at 04:58 PM
Rooms and interior
- Bedrooms:5
- Total bathrooms:4
- Full bathrooms:4
- Living area:3,572 sq. ft.
Heating and cooling
- Cooling:Central Air
- Heating:Zoned
Structure and exterior
- Year built:2018
- Building area:3,572 sq. ft.
- Lot area:0.12 Acres
Finances and disclosures
- Price:$869,999
- Price per sq. ft.:$243.56
New listings near 369 Parkfield Way
- Open Sun, 1 to 4pmNew
 $699,900Active3 beds 3 baths2,222 sq. ft.
$699,900Active3 beds 3 baths2,222 sq. ft.226 Wynn St, Oakley, CA 94561
MLS# 41117551Listed by: JDK & ASSOCIATES REALTY, INC. - New
 $129,888Active2 beds 1 baths773 sq. ft.
$129,888Active2 beds 1 baths773 sq. ft.70 Oneida Street, Oakley, CA 94561
MLS# 225105091Listed by: KELLER WILLIAMS REALTY - New
 $159,000Active2 beds 2 baths940 sq. ft.
$159,000Active2 beds 2 baths940 sq. ft.59 Oneida St, Oakley, CA 94561
MLS# 225134193Listed by: EXP REALTY OF NORTHERN CA - New
 $129,900Active2 beds 2 baths800 sq. ft.
$129,900Active2 beds 2 baths800 sq. ft.210 W Cypress Road #27, Oakley, CA 94561
MLS# 225141695Listed by: EXIT REALTY CONSULTANTS - New
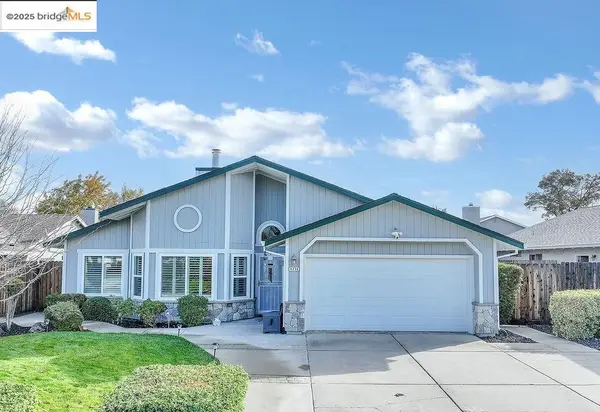 $645,000Active3 beds 2 baths1,800 sq. ft.
$645,000Active3 beds 2 baths1,800 sq. ft.4234 Sequoia Dr., Oakley, CA 94561
MLS# 41117467Listed by: KELLER WILLIAMS - Open Sat, 2 to 4pmNew
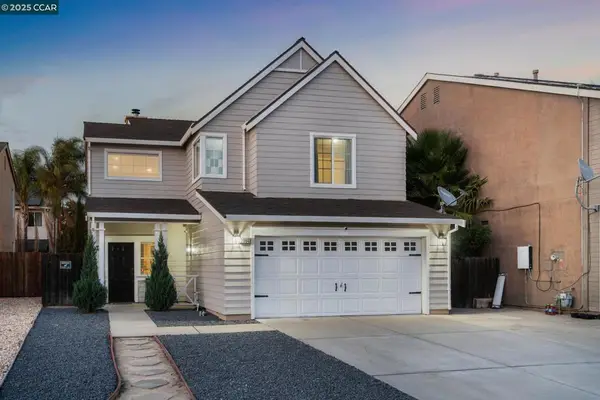 $599,000Active3 beds 3 baths1,725 sq. ft.
$599,000Active3 beds 3 baths1,725 sq. ft.2084 Springbrook Ct, Oakley, CA 94561
MLS# 41117426Listed by: REAL BROKER - New
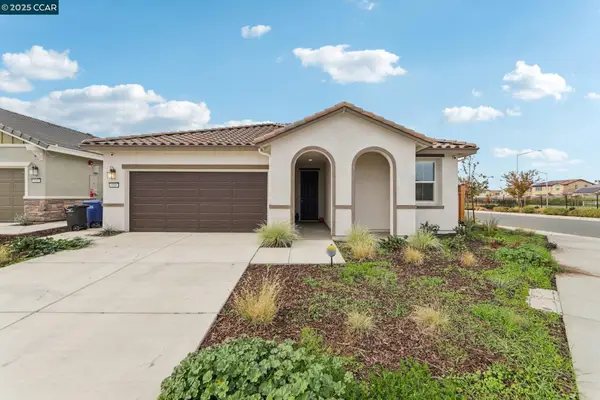 $679,000Active4 beds 2 baths1,892 sq. ft.
$679,000Active4 beds 2 baths1,892 sq. ft.649 Lugana Lane, Oakley, CA 94561
MLS# 41117348Listed by: RE/MAX ACCORD - New
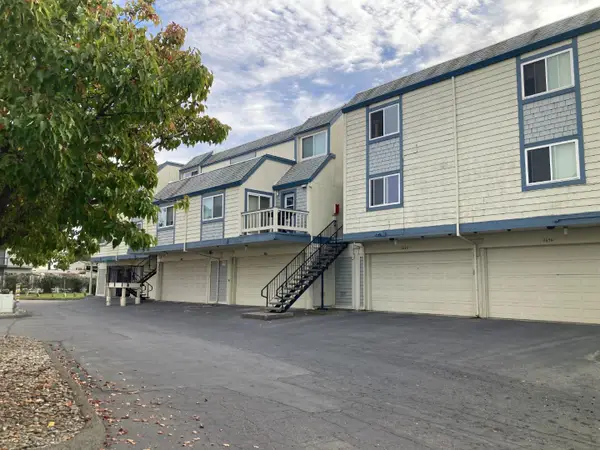 $385,000Active3 beds 2 baths1,501 sq. ft.
$385,000Active3 beds 2 baths1,501 sq. ft.3660 Wells Road, Oakley, CA 94561
MLS# ML82027449Listed by: BERKSHIRE HATHAWAY HOMESERVICES DRYSDALEPROPERTIES - Open Sun, 12 to 3pmNew
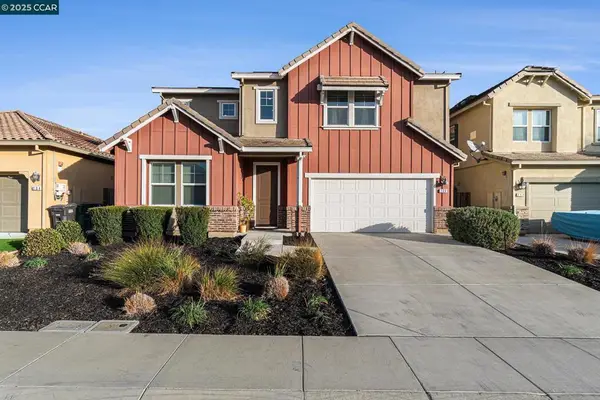 $849,900Active5 beds 4 baths3,572 sq. ft.
$849,900Active5 beds 4 baths3,572 sq. ft.208 Littleton St, Oakley, CA 94561
MLS# 41117320Listed by: WR PROPERTIES - New
 $1,695,000Active-- beds -- baths
$1,695,000Active-- beds -- baths2140 Dutch Slough Rd, Oakley, CA 94561
MLS# 41117252Listed by: THE PINZA GROUP, INC
