504 Silver Spur Ln, Oakley, CA 94561
Local realty services provided by:Better Homes and Gardens Real Estate Royal & Associates
Listed by:catherine myers
Office:bhhs drysdale properties
MLS#:41109010
Source:CA_BRIDGEMLS
Price summary
- Price:$845,000
- Price per sq. ft.:$250.52
About this home
Discover Riata, one of Oakley’s most desirable neighborhoods nestled amongst vineyards and ranchettes, along the Brentwood border! Just across from Riata Park! This beautifully designed residence is filled with natural light and offers an expansive layout ideal for both everyday living and entertaining. The main level is built for connection and entertaining. A gourmet kitchen anchors the space with stainless steel appliances, double ovens, a built-in microwave, gas cooktop, oversized island, and walk-in pantry as well as an ample dining nook. The inviting family room features a cozy gas fireplace, while the formal living and impressive formal dining room, w/ 20' volume ceiling, provides versatility for every occasion. Enjoy 4 spacious bedrooms plus a flexible bonus room—perfect as a second family room, homework/play room or guest space. The home also boasts 3.5 baths and a generous 3-car tandem garage while the lush, private backyard creates a serene retreat for gatherings, dining al fresco, or simply unwinding outdoors. Dual zone HVAC, recessed lighting throughout, laundry w/ sink upstairs and plantation shutters! So-close to Freedom High School, this home blends style, function, and comfort in one of the area’s most sought-after settings—an opportunity not to be missed!
Contact an agent
Home facts
- Year built:2007
- Listing ID #:41109010
- Added:41 day(s) ago
- Updated:October 03, 2025 at 02:59 PM
Rooms and interior
- Bedrooms:4
- Total bathrooms:4
- Full bathrooms:3
- Living area:3,373 sq. ft.
Heating and cooling
- Cooling:Ceiling Fan(s), Central Air, Multi Units
- Heating:Zoned
Structure and exterior
- Year built:2007
- Building area:3,373 sq. ft.
- Lot area:0.16 Acres
Finances and disclosures
- Price:$845,000
- Price per sq. ft.:$250.52
New listings near 504 Silver Spur Ln
- New
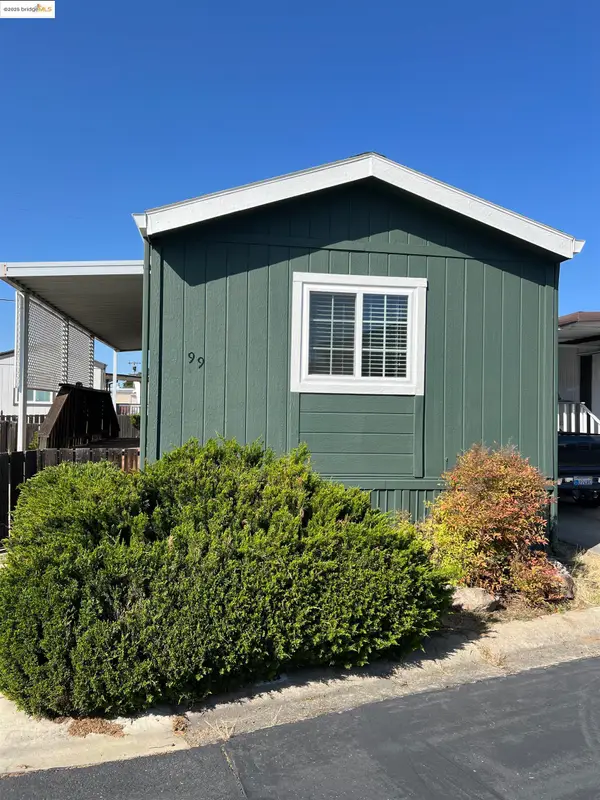 $99,900Active2 beds 1 baths728 sq. ft.
$99,900Active2 beds 1 baths728 sq. ft.99 Ottawa St, Oakley, CA 94561
MLS# 41113650Listed by: KELLER WILLIAMS - New
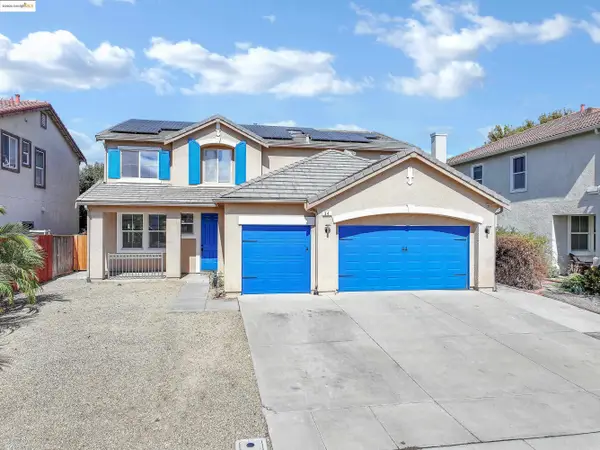 $799,900Active5 beds 4 baths3,290 sq. ft.
$799,900Active5 beds 4 baths3,290 sq. ft.34 Fuller Ct, Oakley, CA 94561
MLS# 41113277Listed by: BHHS DRYSDALE PROPERTIES 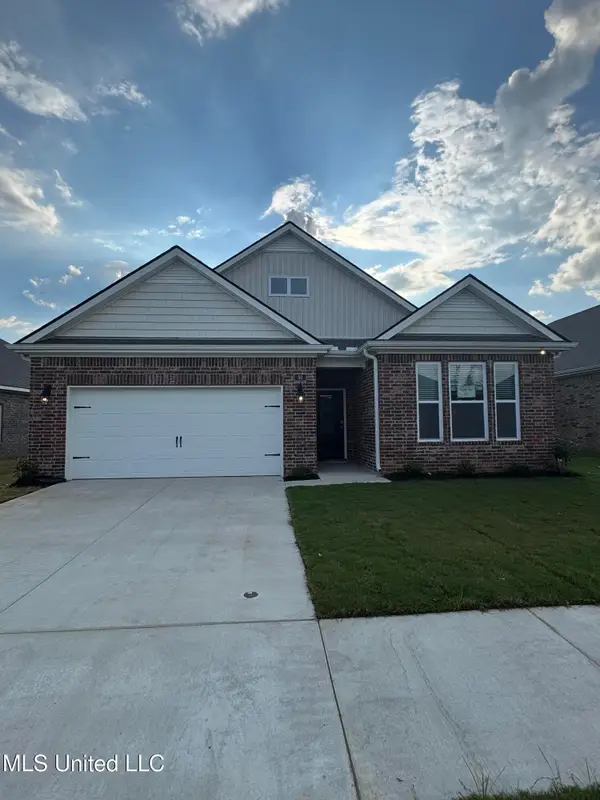 $321,990Pending3 beds 2 baths1,672 sq. ft.
$321,990Pending3 beds 2 baths1,672 sq. ft.73 Harvest Dance Drive, Byhalia, MS 38611
MLS# 4127501Listed by: D R HORTON INC (MEMPHIS)- New
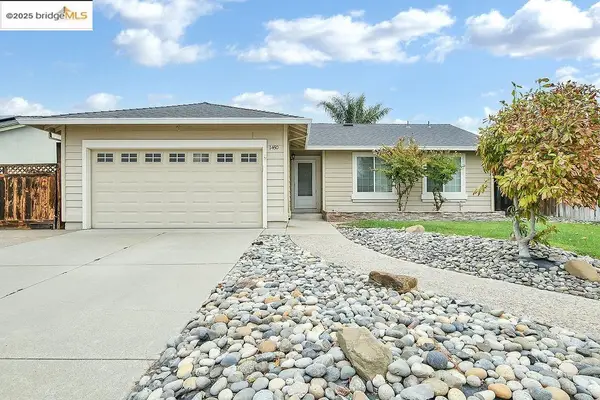 $525,000Active3 beds 1 baths983 sq. ft.
$525,000Active3 beds 1 baths983 sq. ft.1450 Gamay Cir, Oakley, CA 94561
MLS# 41113538Listed by: ROMARCO PROPERTIES - New
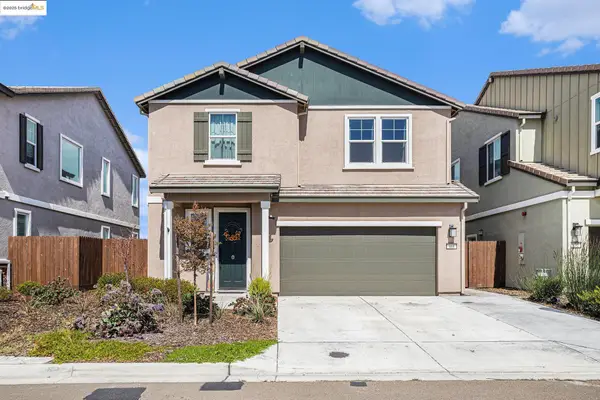 $639,000Active3 beds 3 baths1,835 sq. ft.
$639,000Active3 beds 3 baths1,835 sq. ft.868 Diamante Way, Oakley, CA 94561
MLS# 41113532Listed by: CAL BAY REALTY - New
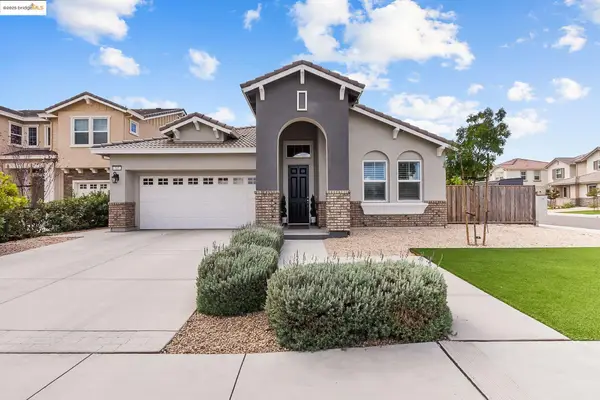 $880,000Active4 beds 3 baths2,093 sq. ft.
$880,000Active4 beds 3 baths2,093 sq. ft.515 Longhorn Way, Oakley, CA 94561
MLS# 41113501Listed by: RE/MAX CROSSROADS - New
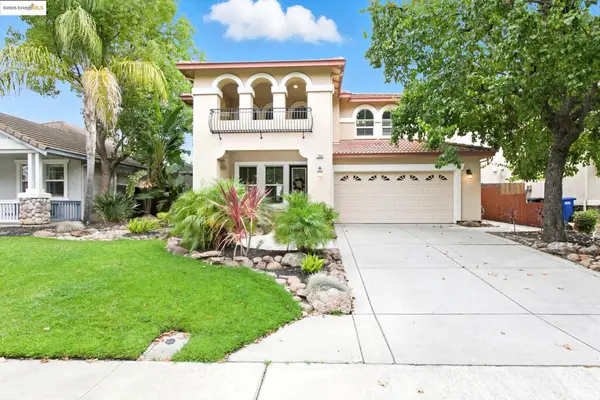 $739,888Active4 beds 4 baths2,735 sq. ft.
$739,888Active4 beds 4 baths2,735 sq. ft.145 Warhol Way, Oakley, CA 94561
MLS# 41113377Listed by: EXP REALTY - New
 $799,999Active6 beds 4 baths2,500 sq. ft.
$799,999Active6 beds 4 baths2,500 sq. ft.3680 E Cypress Road, Oakley, CA 94561
MLS# 41113301Listed by: EXP REALTY - New
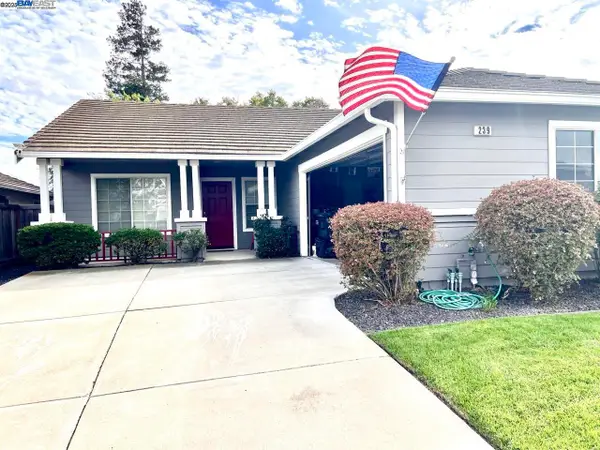 $599,000Active3 beds 2 baths1,325 sq. ft.
$599,000Active3 beds 2 baths1,325 sq. ft.239 Sterling Way, Oakley, CA 94561
MLS# 41113273Listed by: EXP REALTY OF CALIFORNIA - New
 $605,000Active4 beds 3 baths1,666 sq. ft.
$605,000Active4 beds 3 baths1,666 sq. ft.5025 Martin St, Oakley, CA 94561
MLS# 41113275Listed by: RE/MAX ACCORD
