520 Stone Mountain Drive, Oakley, CA 94561
Local realty services provided by:Better Homes and Gardens Real Estate Royal & Associates
Listed by: christina pineda, cicelia mcgee
Office: exp realty of california inc.
MLS#:41115019
Source:CA_BRIDGEMLS
Price summary
- Price:$849,000
- Price per sq. ft.:$306.72
About this home
*THIS HOME QUALIFIES FOR $10,000 DOWN PAYMENT - HOMEBUYER ACCESS GRANT AND $5,000 CLOSING COST CREDIT!!! - WFB OPEN HOUSE - SUNDAY 11/9 1PM - 3:30PM Welcome to Duarte Ranch Estates! This beautifully maintained 5-bedroom, 3-bath home offers 2,753 sq ft of comfort and style with a spacious, light-filled floorplan. Gorgeous laminate flooring flows throughout, creating a warm, inviting feel. The gourmet kitchen boasts an oversized island perfect for family gatherings, while the open living and dining areas make entertaining effortless. Upstairs features 4 bedrooms, a laundry room, and a versatile loft—ideal for work or play. The primary suite offers a relaxing sunk-in tub, dual sinks, and a generous walk-in closet. Outdoors, enjoy a built-in gas fire pit, BBQ island, pergola, stamped concrete patio, and large shed for storage—your own private retreat. Additional highlights include a Tesla charging station, epoxy garage floor, extended driveway, and nearby community park. Conveniently located approx. 2.5 miles to Hwy 4, minutes to Antioch BART, and near the upcoming Safeway-anchored shopping center with up to 73 EV stations. Pride of ownership throughout! (*QUALIFIED BUYERS)
Contact an agent
Home facts
- Year built:2019
- Listing ID #:41115019
- Added:92 day(s) ago
- Updated:November 16, 2025 at 08:39 AM
Rooms and interior
- Bedrooms:5
- Total bathrooms:3
- Full bathrooms:3
- Living area:2,768 sq. ft.
Heating and cooling
- Cooling:Central Air
- Heating:Forced Air, Zoned
Structure and exterior
- Year built:2019
- Building area:2,768 sq. ft.
- Lot area:0.14 Acres
Finances and disclosures
- Price:$849,000
- Price per sq. ft.:$306.72
New listings near 520 Stone Mountain Drive
- New
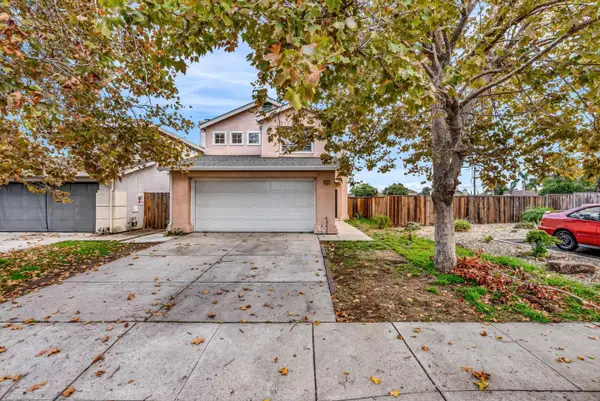 $575,000Active3 beds 3 baths1,398 sq. ft.
$575,000Active3 beds 3 baths1,398 sq. ft.4863 Bayside Way, Oakley, CA 94561
MLS# ML82027282Listed by: KW SANTA CLARA VALLEY INC - New
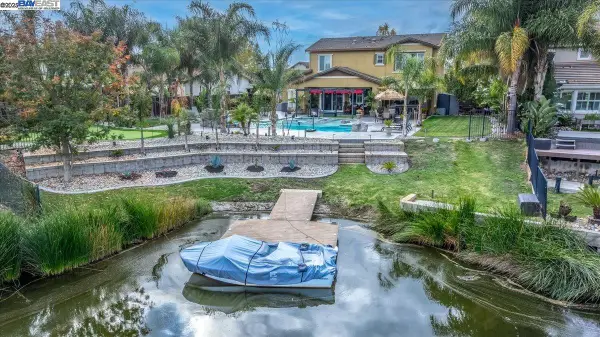 $1,078,800Active4 beds 3 baths2,166 sq. ft.
$1,078,800Active4 beds 3 baths2,166 sq. ft.1050 Clear Lake Dr, OAKLEY, CA 94561
MLS# 41117583Listed by: FLAT RATE REALTY - New
 $699,900Active3 beds 3 baths2,222 sq. ft.
$699,900Active3 beds 3 baths2,222 sq. ft.226 Wynn St, Oakley, CA 94561
MLS# 41117551Listed by: JDK & ASSOCIATES REALTY, INC. - New
 $129,888Active2 beds 1 baths773 sq. ft.
$129,888Active2 beds 1 baths773 sq. ft.70 Oneida Street, Oakley, CA 94561
MLS# 225105091Listed by: KELLER WILLIAMS REALTY - New
 $159,000Active2 beds 2 baths940 sq. ft.
$159,000Active2 beds 2 baths940 sq. ft.59 Oneida St, Oakley, CA 94561
MLS# 225134193Listed by: EXP REALTY OF NORTHERN CA - New
 $129,900Active2 beds 2 baths800 sq. ft.
$129,900Active2 beds 2 baths800 sq. ft.210 W Cypress Road #27, Oakley, CA 94561
MLS# 225141695Listed by: EXIT REALTY CONSULTANTS - Open Sun, 12 to 2pmNew
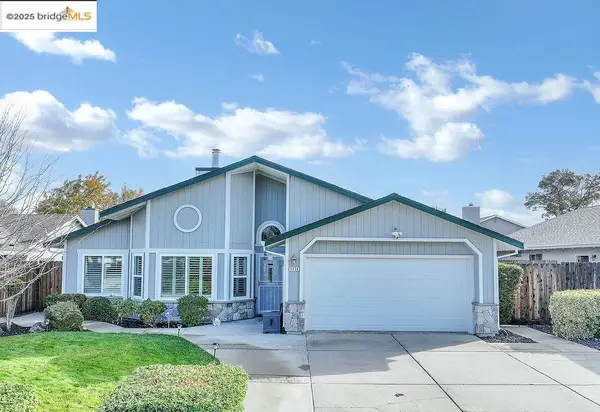 $645,000Active3 beds 2 baths1,800 sq. ft.
$645,000Active3 beds 2 baths1,800 sq. ft.4234 Sequoia Dr., Oakley, CA 94561
MLS# 41117467Listed by: KELLER WILLIAMS - New
 $599,000Active3 beds 3 baths1,725 sq. ft.
$599,000Active3 beds 3 baths1,725 sq. ft.2084 Springbrook Ct, Oakley, CA 94561
MLS# 41117426Listed by: REAL BROKER - New
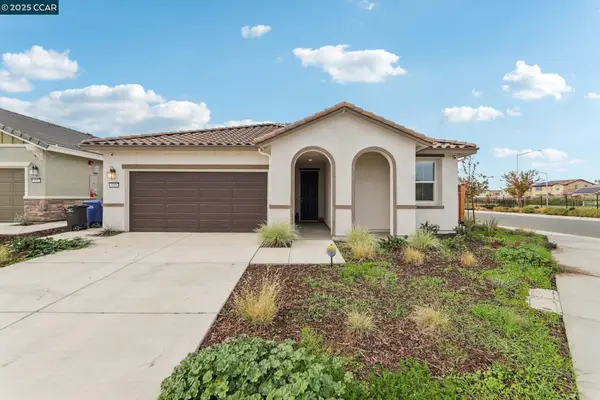 $679,000Active4 beds 2 baths1,892 sq. ft.
$679,000Active4 beds 2 baths1,892 sq. ft.649 Lugana Lane, Oakley, CA 94561
MLS# 41117348Listed by: RE/MAX ACCORD - New
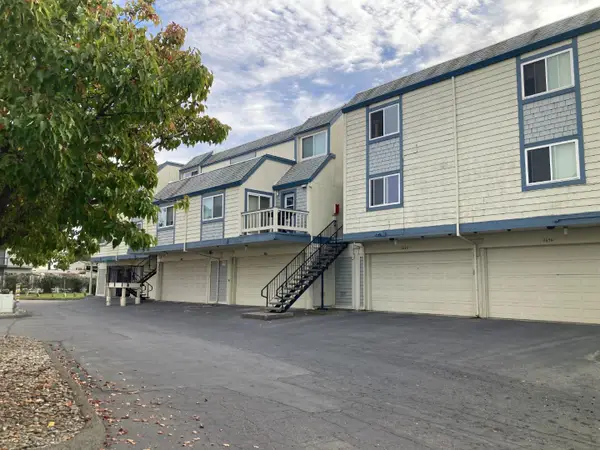 $385,000Active3 beds 2 baths1,501 sq. ft.
$385,000Active3 beds 2 baths1,501 sq. ft.3660 Wells Road, Oakley, CA 94561
MLS# ML82027449Listed by: BERKSHIRE HATHAWAY HOMESERVICES DRYSDALEPROPERTIES
