5410 Lakespring Dr, Oakley, CA 94561
Local realty services provided by:Better Homes and Gardens Real Estate Reliance Partners
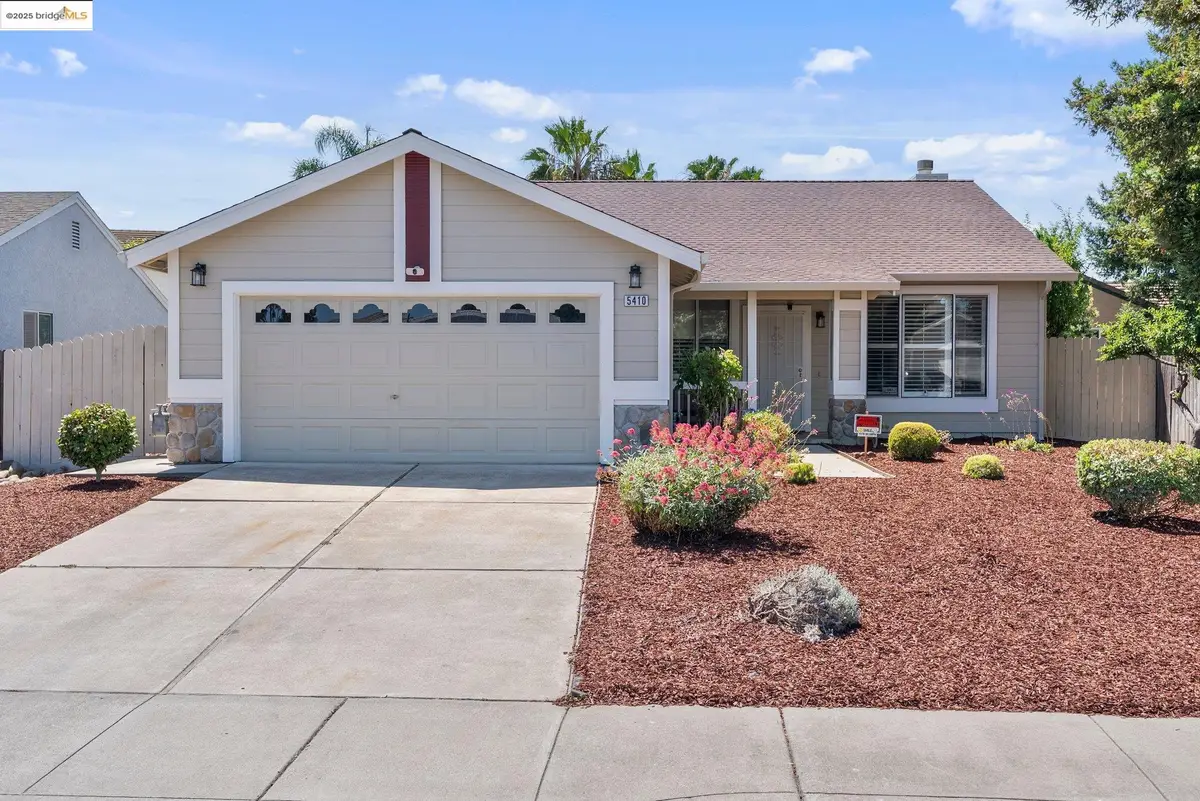
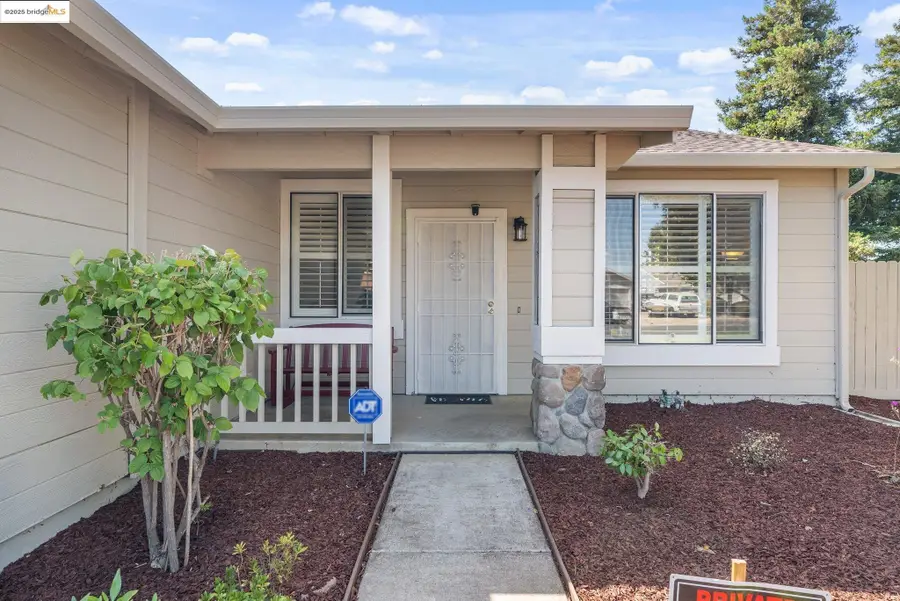
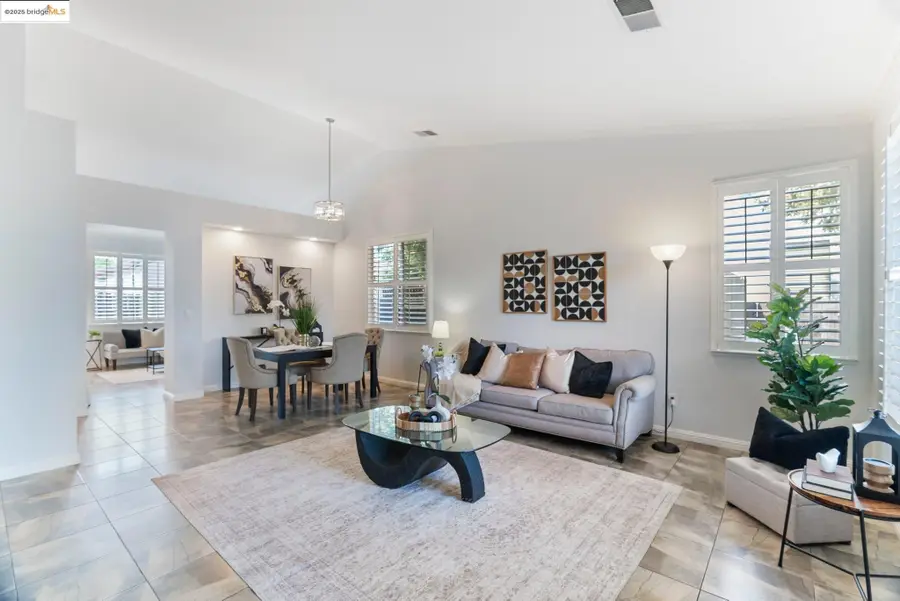
5410 Lakespring Dr,Oakley, CA 94561
$649,888
- 4 Beds
- 2 Baths
- 1,596 sq. ft.
- Single family
- Active
Listed by:glenn macayan
Office:my local realty sevices
MLS#:41104542
Source:CAMAXMLS
Price summary
- Price:$649,888
- Price per sq. ft.:$407.2
About this home
Welcome to 5410 Lakespring Drive, a beautifully refreshed home nestled in a quiet Oakley neighborhood. This move-in ready residence features numerous recent updates, including a brand-new roof and gutters, offering lasting peace of mind. Fresh paint inside and out gives the home a bright, move-in ready appeal. You’ll also find modern light fixtures and updated bath fixtures with sleek vanity mirrors throughout. The kitchen cabinets have been freshly painted white, giving the space a crisp and contemporary look. Step outside to a spacious backyard highlighted by mature fruit trees, perfect for enjoying homegrown harvests. The yard also includes a storage shed and plenty of shade, creating a peaceful space for relaxing, gardening, or entertaining. Conveniently located just 0.3 miles from Vintage Parkway Elementary, and a short drive to Delta Vista Middle and Freedom High School, this home offers great access to nearby schools. You’ll also be close to local shopping centers like Oakley Plaza, Cutino Plaza, and Oakley Town Center, providing easy access to groceries, dining, and daily essentials.
Contact an agent
Home facts
- Year built:1993
- Listing Id #:41104542
- Added:33 day(s) ago
- Updated:August 14, 2025 at 05:06 PM
Rooms and interior
- Bedrooms:4
- Total bathrooms:2
- Full bathrooms:2
- Living area:1,596 sq. ft.
Heating and cooling
- Cooling:Central Air
- Heating:Central
Structure and exterior
- Roof:Composition Shingles
- Year built:1993
- Building area:1,596 sq. ft.
- Lot area:0.14 Acres
Utilities
- Water:Public
Finances and disclosures
- Price:$649,888
- Price per sq. ft.:$407.2
New listings near 5410 Lakespring Dr
- New
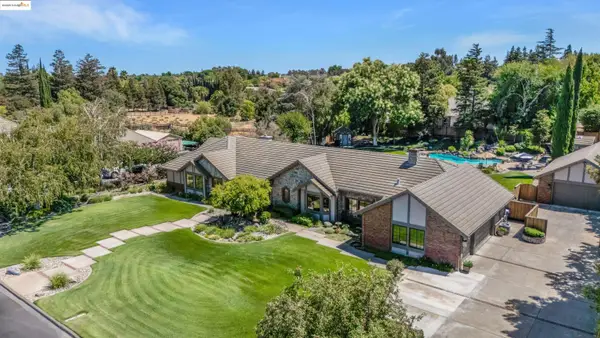 $1,799,000Active4 beds 4 baths3,321 sq. ft.
$1,799,000Active4 beds 4 baths3,321 sq. ft.2960 Almondwood Pl, Oakley, CA 94561
MLS# 41108143Listed by: EXP REALTY 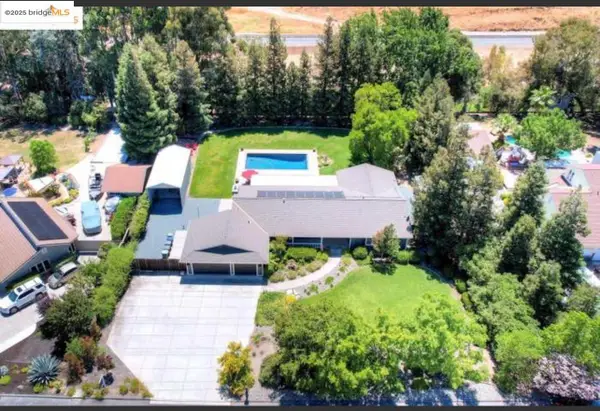 $1,225,000Pending4 beds 3 baths2,334 sq. ft.
$1,225,000Pending4 beds 3 baths2,334 sq. ft.3047 Frandoras Cir, Oakley, CA 94561
MLS# 41107155Listed by: BHG REAL ESTATE ROYAL & ASSOC. $1,225,000Pending4 beds 3 baths2,334 sq. ft.
$1,225,000Pending4 beds 3 baths2,334 sq. ft.3047 Frandoras Cir, Oakley, CA 94561
MLS# 41107155Listed by: BHG REAL ESTATE ROYAL & ASSOC.- New
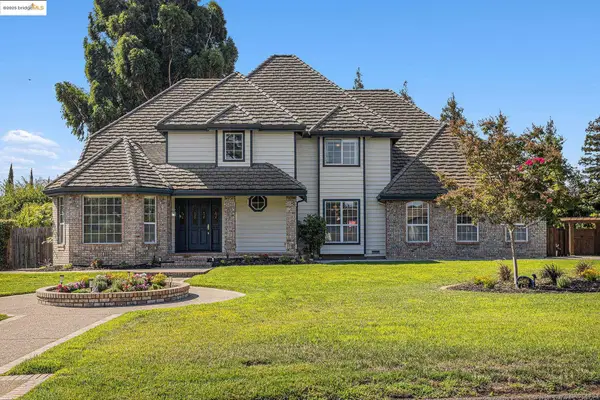 $1,475,000Active4 beds 4 baths3,329 sq. ft.
$1,475,000Active4 beds 4 baths3,329 sq. ft.15 Madeira Ct, Oakley, CA 94561
MLS# 41108068Listed by: NEXTHOME TOWN & COUNTRY - New
 $619,900Active3 beds 3 baths1,630 sq. ft.
$619,900Active3 beds 3 baths1,630 sq. ft.205 Caputo Cir, Oakley, CA 94561
MLS# 41108089Listed by: REALTY ONE GROUP ELITE - New
 $749,000Active4 beds 3 baths2,570 sq. ft.
$749,000Active4 beds 3 baths2,570 sq. ft.4901 Snowy Egret Way, Oakley, CA 94561
MLS# 41108062Listed by: CHRISTIE'S INTL RE SERENO - New
 $559,000Active3 beds 2 baths1,167 sq. ft.
$559,000Active3 beds 2 baths1,167 sq. ft.1700 Fernwood Dr, Oakley, CA 94561
MLS# 41107899Listed by: BETTER HOMES/JEFF MANN&ASSOC. - New
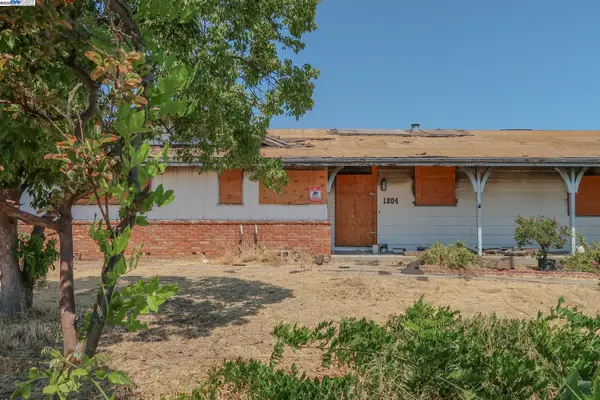 $235,000Active3 beds 2 baths1,580 sq. ft.
$235,000Active3 beds 2 baths1,580 sq. ft.1204 W Cypress Rd, Oakley, CA 94561
MLS# 41107862Listed by: EXP REALTY OF NORTHERN CALIFORNIA, INC - New
 $699,000Active4 beds 3 baths2,231 sq. ft.
$699,000Active4 beds 3 baths2,231 sq. ft.721 Woodmeadow Pl, Oakley, CA 94561
MLS# 41107792Listed by: WINNING RESULTS REALTY - New
 $547,500Active3 beds 2 baths1,141 sq. ft.
$547,500Active3 beds 2 baths1,141 sq. ft.230 Robinwood Ave, Oakley, CA 94561
MLS# 41107753Listed by: DELTA RANCHES & HOMES

