4197 Tiberon Drive, Oceanside, CA 92056
Local realty services provided by:Better Homes and Gardens Real Estate Town Center
Listed by:mark farrelly
Office:mark brian realty
MLS#:NDP2505780
Source:CRMLS
Price summary
- Price:$535,000
- Price per sq. ft.:$481.98
- Monthly HOA dues:$400
About this home
Your Dream Condo Awaits in Top Rated Carlsbad School District! Introducing the epitome of modern living in Oceanside: Top Floor and Very Private Location in the Complex! This Stunning 3-bedroom, 2-bathroom condo is not just a home; it's a masterpiece. Meticulously renovated from top to bottom, this unit boasts a sleek, contemporary design that's sure to impress. Gourmet Kitchen: A chef's dream with sleek quartz countertops, stylish cabinetry, and top-of-the-line appliances. Spa-Like Bathrooms: Indulge in luxurious, newly remodeled bathrooms featuring modern fixtures and elegant finishes. Luxurious Flooring: Enjoy the beauty and durability of new flooring throughout the home. In-Unit Laundry: The ultimate convenience with a full-size washer and dryer right inside your condo. Sea Breeze Community Amenities: Relax and unwind by the sparkling pool and spa. Prime Location: Walk to a variety of shops, restaurants, and entertainment options. Top-Rated Schools: Embrace the exceptional education of the Carlsbad School District, including Calavera Hills Elementary and Sage Creek High School. This is the perfect starter home or investment property for families seeking a vibrant community and a top-notch education. Don't miss this incredible opportunity to own a piece of Oceanside paradise. Schedule your private showing today!
Contact an agent
Home facts
- Year built:1979
- Listing ID #:NDP2505780
- Added:197 day(s) ago
- Updated:September 26, 2025 at 07:31 AM
Rooms and interior
- Bedrooms:3
- Total bathrooms:2
- Full bathrooms:2
- Living area:1,110 sq. ft.
Heating and cooling
- Cooling:Wall Window Units
Structure and exterior
- Year built:1979
- Building area:1,110 sq. ft.
- Lot area:0.19 Acres
Schools
- High school:Carlsbad
Utilities
- Sewer:Public Sewer
Finances and disclosures
- Price:$535,000
- Price per sq. ft.:$481.98
New listings near 4197 Tiberon Drive
- New
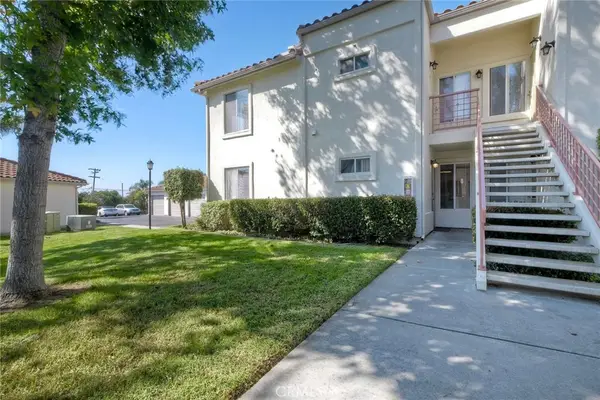 $499,900Active2 beds 2 baths942 sq. ft.
$499,900Active2 beds 2 baths942 sq. ft.430 Stoney Point Way #124, Oceanside, CA 92058
MLS# PW25225949Listed by: EXP REALTY OF CALIFORNIA INC - Open Sat, 1 to 4pmNew
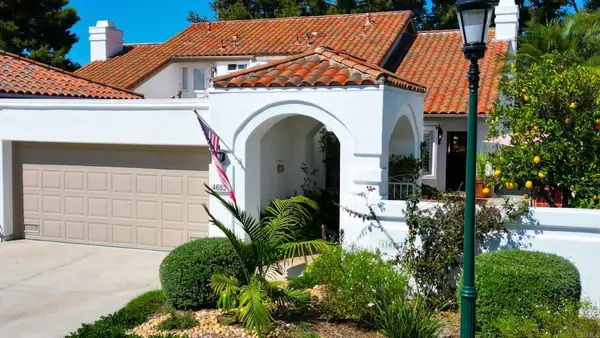 $998,000Active2 beds 3 baths2,150 sq. ft.
$998,000Active2 beds 3 baths2,150 sq. ft.4653 Cordoba Way, Oceanside, CA 92056
MLS# NDP2509373Listed by: COLDWELL BANKER REALTY - Open Sun, 12 to 3pmNew
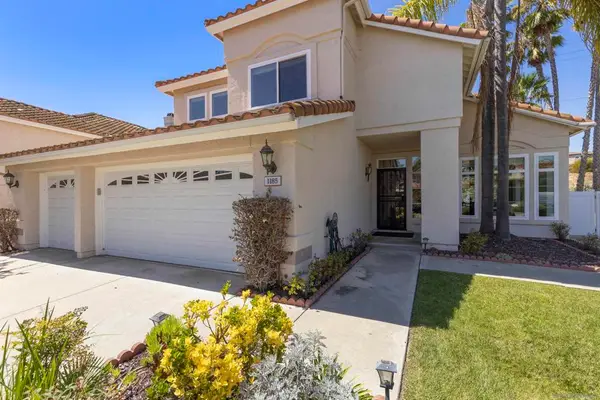 $1,125,000Active5 beds 3 baths2,415 sq. ft.
$1,125,000Active5 beds 3 baths2,415 sq. ft.1185 Masterpiece Drive, Oceanside, CA 92057
MLS# 250039934SDListed by: GREEN REALTY - New
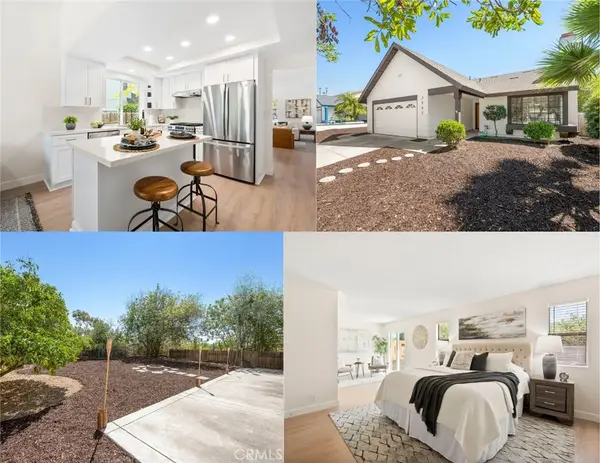 $979,000Active3 beds 2 baths1,595 sq. ft.
$979,000Active3 beds 2 baths1,595 sq. ft.3847 Cornell Drive, Oceanside, CA 92056
MLS# SW25225001Listed by: CENTURY 21 AFFILIATED - Open Sun, 12 to 3pmNew
 $1,125,000Active5 beds 3 baths2,415 sq. ft.
$1,125,000Active5 beds 3 baths2,415 sq. ft.1185 Masterpiece Drive, Oceanside, CA 92057
MLS# 250039934SDListed by: GREEN REALTY - New
 $979,000Active3 beds 2 baths1,595 sq. ft.
$979,000Active3 beds 2 baths1,595 sq. ft.3847 Cornell Drive, Oceanside, CA 92056
MLS# SW25225001Listed by: CENTURY 21 AFFILIATED - Open Sun, 12 to 3pmNew
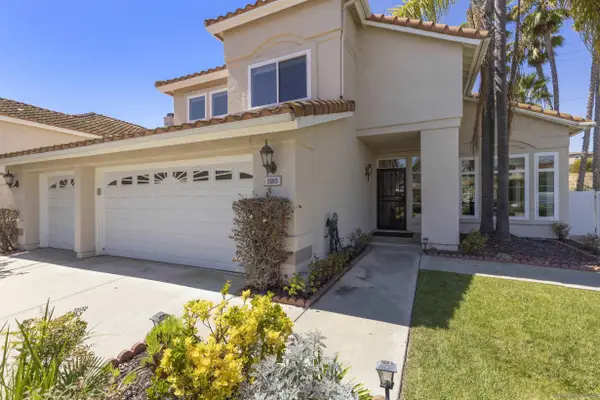 $1,125,000Active5 beds 3 baths2,415 sq. ft.
$1,125,000Active5 beds 3 baths2,415 sq. ft.1185 Masterpiece Drive, Oceanside, CA 92057
MLS# 250039934Listed by: GREEN REALTY - New
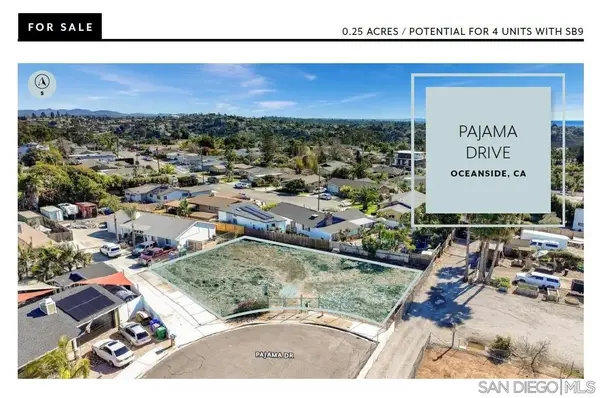 $700,000Active0 Acres
$700,000Active0 Acres216 Pajama #000, Oceanside, CA 92054
MLS# 250039903Listed by: DAVID SANTISTEVAN - New
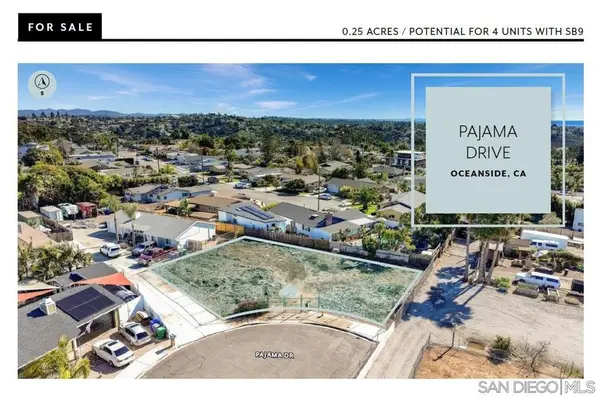 $700,000Active0.25 Acres
$700,000Active0.25 Acres216 Pajama, Oceanside, CA 92054
MLS# 250039903SDListed by: DAVID SANTISTEVAN - New
 $700,000Active0.25 Acres
$700,000Active0.25 Acres216 Pajama, Oceanside, CA 92054
MLS# 250039903SDListed by: DAVID SANTISTEVAN
