4402 Shearwater Way, Oceanside, CA 92057
Local realty services provided by:Better Homes and Gardens Real Estate Royal & Associates
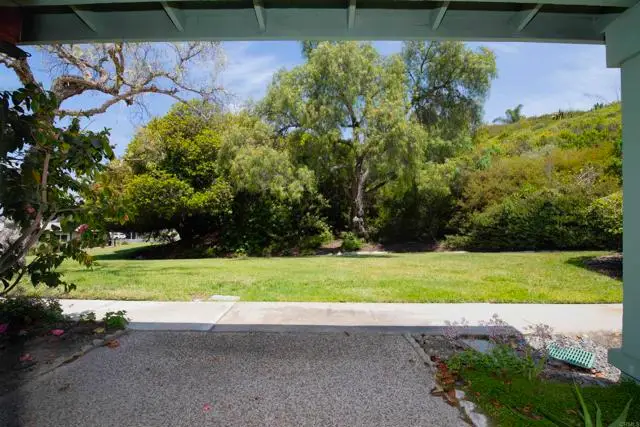
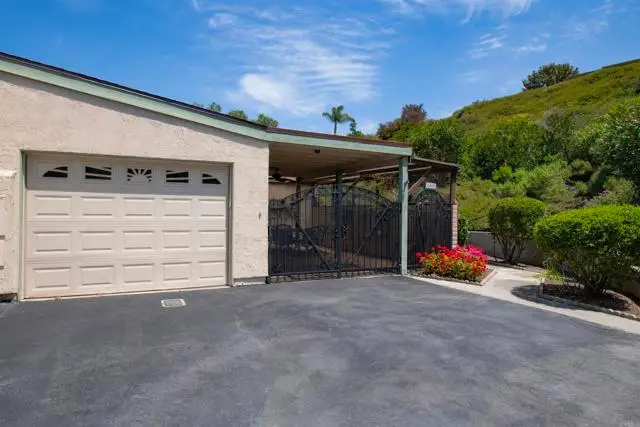
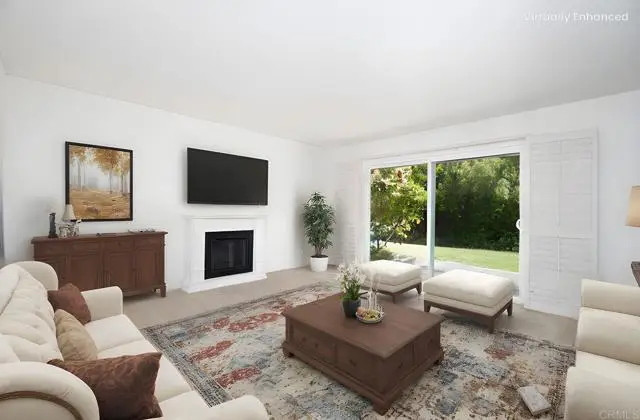
Listed by:chase bell
Office:pierview properties
MLS#:CRNDP2504743
Source:CA_BRIDGEMLS
Price summary
- Price:$515,000
- Price per sq. ft.:$471.61
- Monthly HOA dues:$435
About this home
PRIVATE location in the 55+ Community of Oceana Mission I. A tranquil, single-store hideaway at the very end of Shearwater Way, this END UNIT offers a lush greenspace and trees to enjoy from your walk-out patio slider, and NO neighbors behind you! HOA installed new ROOF in 2024! The home boasts a cut-glass front door, smooth ceilings, a modern kitchen, newer stainless appliances, and a lazy-Susan for easy access storage. Security screen doors allow breezes to pass through easily. There is a portable fireplace in the Living room. Dual pane windows are covered by stylish shutters. Living and bedrooms have new carpeting. The tiled dining area is adorned with a lovely chair-rail! Bathrooms are remodeled and brightened with skylights; the primary bath offers a large, gorgeous, walk-in tiled shower! The cozy, gated carport is a retreat fashioned with terrazzo pebble flooring and an exterior electric fireplace. Washer/Dryer, utility sink & ample storage cabinetry are included in the garage. Community offers, clubhouse, pool/spa; Home is very close to grocery, restaurants, Lowe's and Hwy 76 for easy access to downtown. The pier & the beach are less than 15 minutes away. Two domestic pets are allowed.
Contact an agent
Home facts
- Year built:1979
- Listing Id #:CRNDP2504743
- Added:98 day(s) ago
- Updated:August 21, 2025 at 03:34 AM
Rooms and interior
- Bedrooms:2
- Total bathrooms:2
- Full bathrooms:2
- Living area:1,092 sq. ft.
Heating and cooling
- Cooling:Ceiling Fan(s)
- Heating:Electric, Fireplace(s)
Structure and exterior
- Year built:1979
- Building area:1,092 sq. ft.
- Lot area:0.04 Acres
Finances and disclosures
- Price:$515,000
- Price per sq. ft.:$471.61
New listings near 4402 Shearwater Way
- New
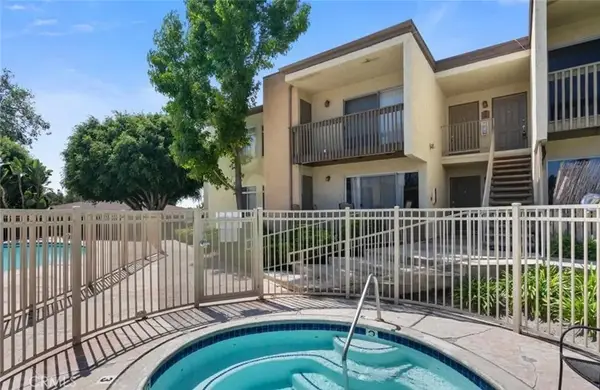 $369,999Active1 beds 1 baths578 sq. ft.
$369,999Active1 beds 1 baths578 sq. ft.432 Edgehill Lane #26, Oceanside, CA 92054
MLS# IV25187464Listed by: RE/MAX HORIZON - Open Sat, 12 to 3pmNew
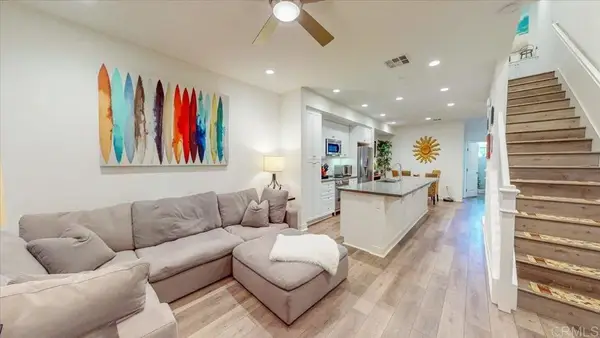 $998,000Active3 beds 3 baths1,775 sq. ft.
$998,000Active3 beds 3 baths1,775 sq. ft.1132 Sea Glass Way, Oceanside, CA 92054
MLS# NDP2508200Listed by: IGS REAL ESTATE - New
 $824,900Active3 beds 3 baths1,539 sq. ft.
$824,900Active3 beds 3 baths1,539 sq. ft.4610 Los Alamos Way #C, Oceanside, CA 92057
MLS# NDP2508209Listed by: COMPASS - New
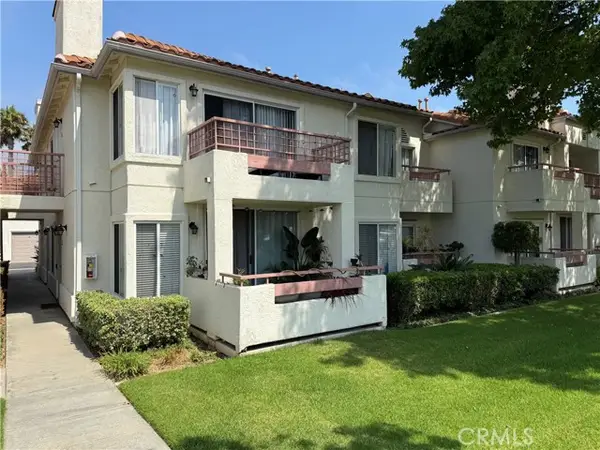 $595,000Active2 beds 2 baths944 sq. ft.
$595,000Active2 beds 2 baths944 sq. ft.445 Ribbon Beach Way #278, Oceanside, CA 92058
MLS# CROC25188506Listed by: KEY HOME GROUP - New
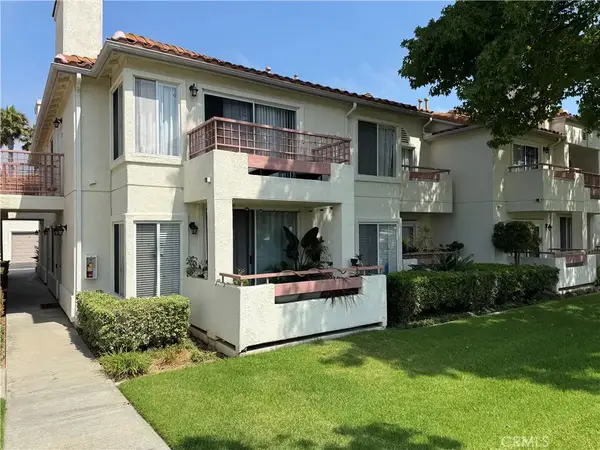 $595,000Active2 beds 2 baths944 sq. ft.
$595,000Active2 beds 2 baths944 sq. ft.445 Ribbon Beach Way #278, Oceanside, CA 92058
MLS# OC25188506Listed by: KEY HOME GROUP - Open Sat, 12 to 3pmNew
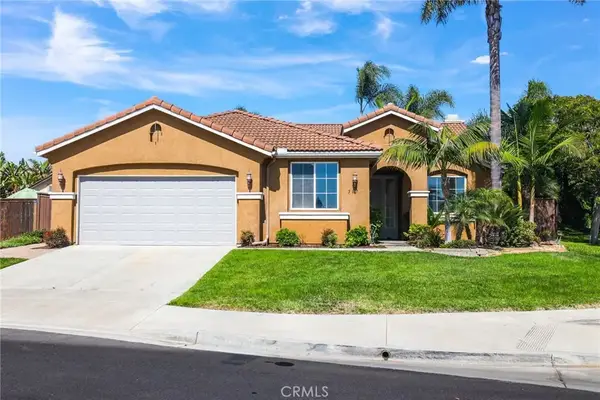 $1,125,000Active4 beds 2 baths2,111 sq. ft.
$1,125,000Active4 beds 2 baths2,111 sq. ft.587 Big Sky Drive, Oceanside, CA 92058
MLS# OC25158677Listed by: FOCUS REALTY, INC. - Open Sat, 12 to 3pmNew
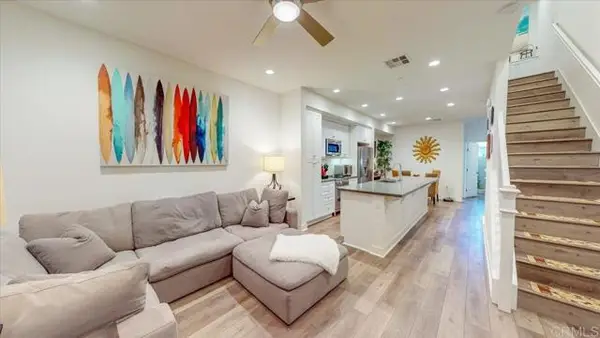 $998,000Active3 beds 3 baths1,775 sq. ft.
$998,000Active3 beds 3 baths1,775 sq. ft.1132 Sea Glass Way, Oceanside, CA 92054
MLS# NDP2508200Listed by: IGS REAL ESTATE - Open Sat, 11am to 3pmNew
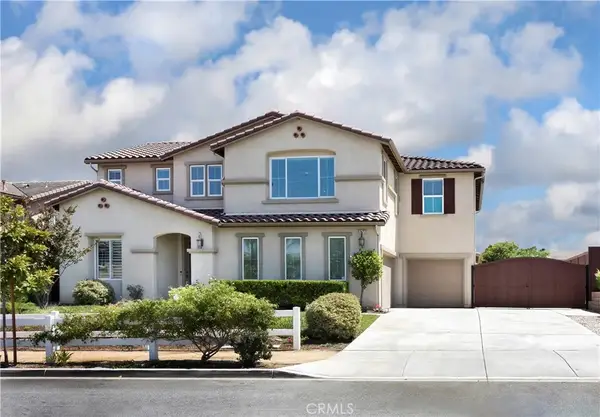 $1,579,500Active4 beds 4 baths4,296 sq. ft.
$1,579,500Active4 beds 4 baths4,296 sq. ft.5572 Thoroughbred Street, Oceanside, CA 92057
MLS# OC25175903Listed by: COMPASS - New
 $460,000Active2 beds 2 baths987 sq. ft.
$460,000Active2 beds 2 baths987 sq. ft.615 Fredricks Ave #145, Oceanside, CA 92058
MLS# 250036735Listed by: COMPASS - New
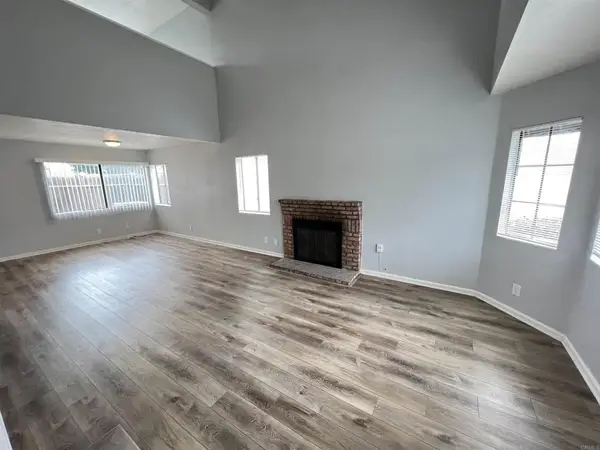 $759,000Active3 beds 3 baths1,364 sq. ft.
$759,000Active3 beds 3 baths1,364 sq. ft.258 Argus Way, Oceanside, CA 92057
MLS# NDP2508181Listed by: SOLOMON PROPERTY MNGMNT & SALE
