708 Cuyama Road, OJAI, CA 93023
Local realty services provided by:Better Homes and Gardens Real Estate Property Shoppe



708 Cuyama Road,OJAI, CA 93023
$3,795,000
- 3 Beds
- 3 Baths
- 2,637 sq. ft.
- Single family
- Pending
Listed by:nora davis
Office:liv sotheby's international realty ojai
MLS#:25-163
Source:SBAOR
Price summary
- Price:$3,795,000
- Price per sq. ft.:$1,439.14
About this home
Originally designed by Austin Pierpont, this remarkable Arbolada home has been fully remodeled with incredible attention to detail and an eye towards upscale living. This includes unique touches like the dining room's antique Chapman light fixture, French casement windows for unobstructed views, and Ashley Norton door hardware throughout. Vaulted ceilings, hardwood and travertine floors, wood-burning or gas fireplace, walk-in pantry, duel-fuel Wolf range, Carrera Gold marble counters, and large windows bathing every room in natural light are just a handful of this home's alluring features. The media room, two laundry rooms, well-designed layout, and luxurious primary suite with a spa-like bath with two vanities and a large, walk-in closet are also sure to impress. The exceptional outdoor living areas include a swimming pool with spa, Baja shelf, and automatic cover, patio fireplace, built-in Viking grill, bar, dog runs, family orchard, large lawn area, and multiple patios and seating areas.
Contact an agent
Home facts
- Year built:1950
- Listing Id #:25-163
- Added:491 day(s) ago
- Updated:July 28, 2025 at 05:01 PM
Rooms and interior
- Bedrooms:3
- Total bathrooms:3
- Full bathrooms:2
- Half bathrooms:1
- Living area:2,637 sq. ft.
Heating and cooling
- Cooling:Central Air
- Heating:Forced Air, Heating
Structure and exterior
- Roof:Composition
- Year built:1950
- Building area:2,637 sq. ft.
- Lot area:0.71 Acres
Schools
- High school:Other
- Middle school:Other
- Elementary school:Other
Utilities
- Water:Meter In
Finances and disclosures
- Price:$3,795,000
- Price per sq. ft.:$1,439.14
New listings near 708 Cuyama Road
- New
 $3,695,000Active3 beds 4 baths2,365 sq. ft.
$3,695,000Active3 beds 4 baths2,365 sq. ft.1427 Shippee Lane, Ojai, CA 93023
MLS# 224828Listed by: RE/MAX GOLD COAST REALTORS - New
 $3,695,000Active4 beds 4 baths2,672 sq. ft.
$3,695,000Active4 beds 4 baths2,672 sq. ft.313 E Villanova Road, Ojai, CA 93023
MLS# V1-31798Listed by: VILLAGE PROPERTIES - New
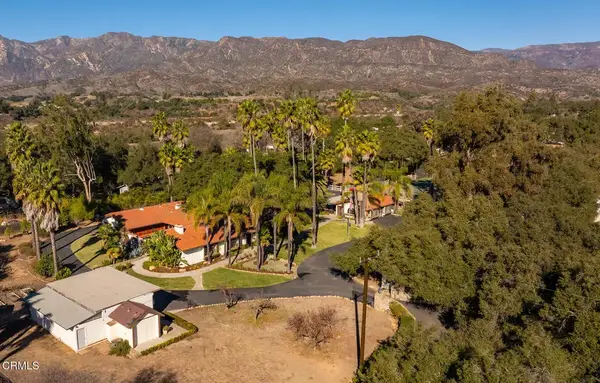 $3,295,000Active4 beds 5 baths3,102 sq. ft.
$3,295,000Active4 beds 5 baths3,102 sq. ft.1419 Trusty Lane, Ojai, CA 93023
MLS# V1-31764Listed by: BHHS CALIFORNIA PROPERTIES - Open Sun, 2 to 4pmNew
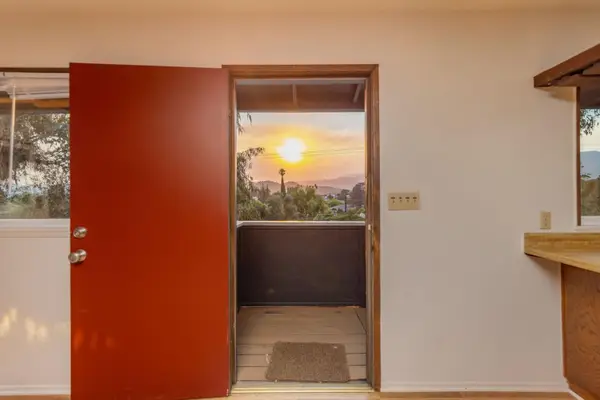 $699,000Active2 beds 2 baths672 sq. ft.
$699,000Active2 beds 2 baths672 sq. ft.11220 N Ventura Avenue, Ojai, CA 93023
MLS# 224827Listed by: LIV SOTHEBY'S INTERNATIONAL REALTY OJAI - New
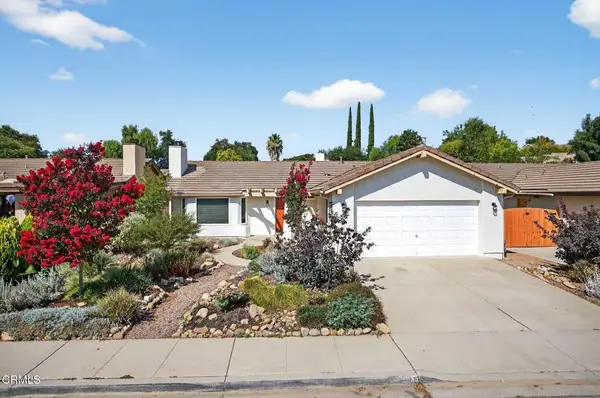 $880,000Active3 beds 2 baths1,544 sq. ft.
$880,000Active3 beds 2 baths1,544 sq. ft.11881 Silver Spur Street, Ojai, CA 93023
MLS# V1-31761Listed by: BHHS CALIFORNIA PROPERTIES - New
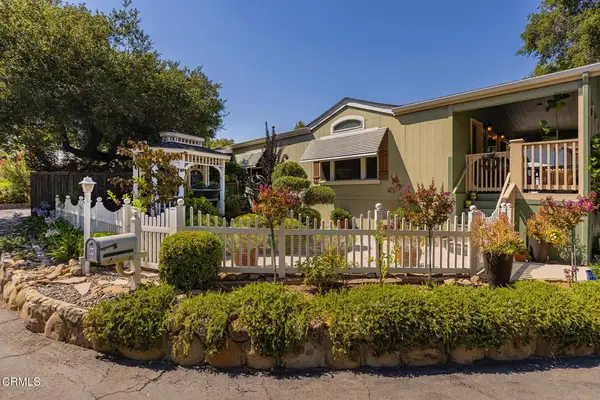 $465,000Active3 beds 2 baths1,511 sq. ft.
$465,000Active3 beds 2 baths1,511 sq. ft.1273 S Rice #72, Ojai, CA 93023
MLS# V1-31737Listed by: KELLER WILLIAMS WEST VENTURA COUNTY - Open Sun, 12 to 3pmNew
 $3,495,000Active5 beds 5 baths5,000 sq. ft.
$3,495,000Active5 beds 5 baths5,000 sq. ft.10901 Creek Road, OJAI, CA 93023
MLS# 25-3065Listed by: KELLER WILLIAMS REALTY SANTA BARBARA - New
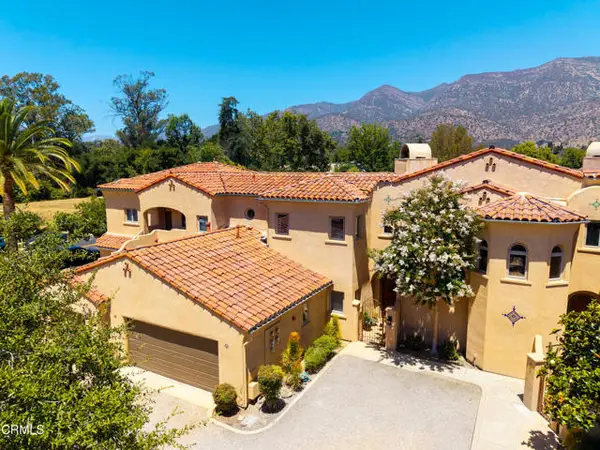 $1,395,000Active3 beds 3 baths2,070 sq. ft.
$1,395,000Active3 beds 3 baths2,070 sq. ft.212 S Montgomery Street, Ojai, CA 93023
MLS# CRV1-31628Listed by: KELLER WILLIAMS WEST VENTURA COUNTY - New
 $925,000Active2 beds 1 baths1,166 sq. ft.
$925,000Active2 beds 1 baths1,166 sq. ft.411 S PADRE JUAN AVENUE, Ojai, CA 93023
MLS# 202509123Listed by: WAYSIDE, REALTORS- MIRAMAR INTERNATIONAL RIVERWALK - New
 $285,000Active2 beds 2 baths1,440 sq. ft.
$285,000Active2 beds 2 baths1,440 sq. ft.56 Don Antonio #56, Ojai, CA 93023
MLS# V1-31704Listed by: EXP REALTY OF CALIFORNIA INC
