1335 W H St, Ontario, CA 91762
Local realty services provided by:Better Homes and Gardens Real Estate Reliance Partners

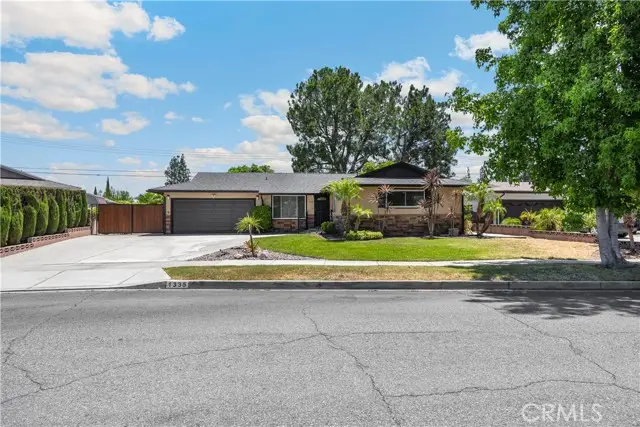

Listed by:theresa hart
Office:t.n.g. real estate consultants
MLS#:CRPW25152943
Source:CAMAXMLS
Price summary
- Price:$699,999
- Price per sq. ft.:$543.48
About this home
Step into comfort and style in this beautifully maintained 4 bedroom, 2 bath single story home. As you walk up you are greeted by a nicely landscaped yard and a large driveway with a 2 car attached garage and allows for RV parking. Inside is a spacious living room that flows directly into the gourmet kitchen which has granite counters, a new gas range and oven and is adjacent to the over-sized dining area. The primary bedroom has a walk in closet and a beautifully upgraded bathroom suite with a free standing tub. Additional rooms are ample in size and there is a full hallway bathroom. The backyard oasis is private with no one behind you and has a new alumawood patio cover that is perfect for BBQ's and to entertain your guests. Additional features and upgrades include: all wood and tile flooring throughout the home, a/c ducts replaced, new composition roof, new attic solar vent fan, new seamless gutters and fascia boards, new side gates, new garage door with WiFi access, new PEX water pipes and ABS drains throughout the home, new water heater, new water softener, LED lighting and a 220 EV charger. This is a wonderful neighborhood and is perfect for your fussy buyer.
Contact an agent
Home facts
- Year built:1961
- Listing Id #:CRPW25152943
- Added:33 day(s) ago
- Updated:August 14, 2025 at 05:06 PM
Rooms and interior
- Bedrooms:4
- Total bathrooms:2
- Full bathrooms:2
- Living area:1,288 sq. ft.
Heating and cooling
- Cooling:Ceiling Fan(s), Central Air
- Heating:Central
Structure and exterior
- Roof:Composition
- Year built:1961
- Building area:1,288 sq. ft.
- Lot area:0.18 Acres
Utilities
- Water:Public
Finances and disclosures
- Price:$699,999
- Price per sq. ft.:$543.48
New listings near 1335 W H St
- New
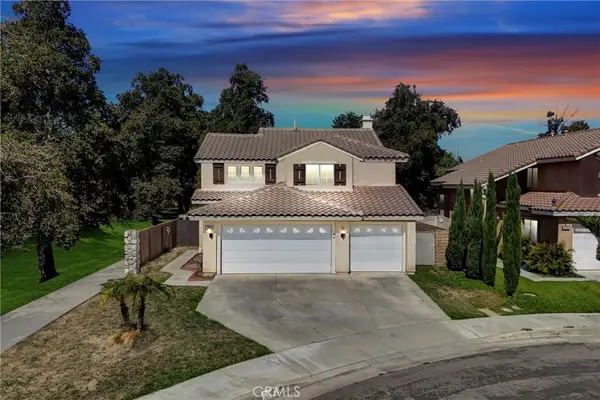 $775,000Active4 beds 3 baths1,870 sq. ft.
$775,000Active4 beds 3 baths1,870 sq. ft.2943 Alder Creek Drive, Ontario, CA 91761
MLS# CV25182383Listed by: AGENCY 8 REAL ESTATE GROUP - New
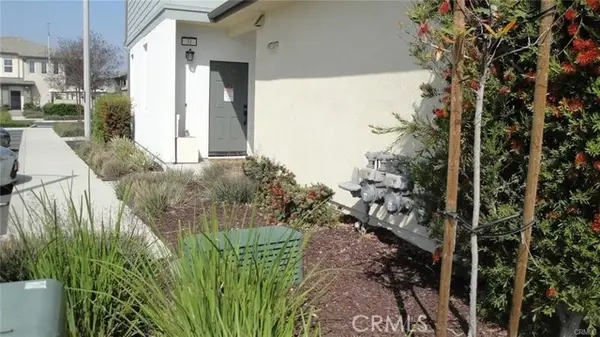 $622,800Active3 beds 3 baths1,554 sq. ft.
$622,800Active3 beds 3 baths1,554 sq. ft.2350 S Via Esplanade #31, Ontario, CA 91762
MLS# CRCV25182602Listed by: COLDWELL BANKER LEADERS - New
 $485,000Active2 beds 3 baths1,107 sq. ft.
$485,000Active2 beds 3 baths1,107 sq. ft.1031 S Palmetto Avenue #J7, Ontario, CA 91762
MLS# CRIG25180670Listed by: KW COLLEGE PARK - Open Sat, 2 to 4pmNew
 $788,000Active4 beds 3 baths2,053 sq. ft.
$788,000Active4 beds 3 baths2,053 sq. ft.3930 Crisanta Privado, Ontario, CA 91761
MLS# CV25183151Listed by: CAL AMERICAN HOMES - New
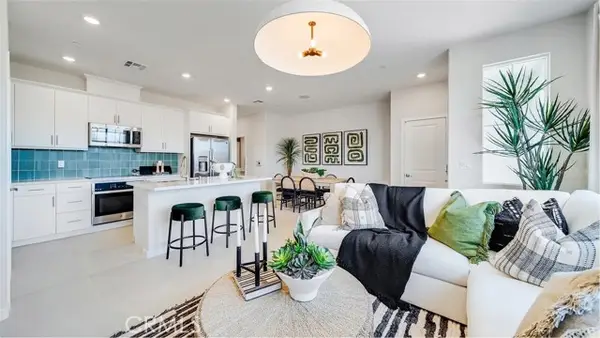 $521,990Active3 beds 3 baths1,438 sq. ft.
$521,990Active3 beds 3 baths1,438 sq. ft.2595 Cloudview Privado, Ontario, CA 91761
MLS# CRSW25181398Listed by: CENTURY 21 MASTERS - Open Sat, 12 to 3pmNew
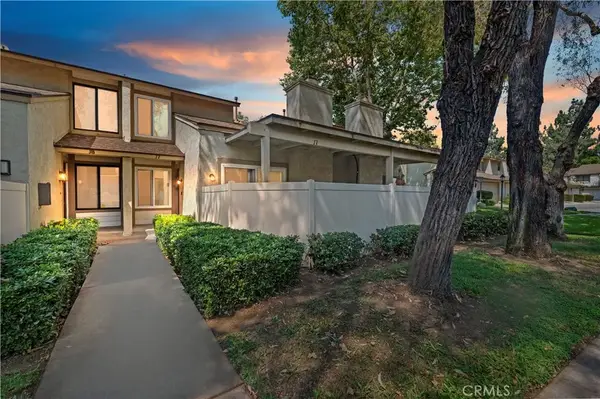 $485,000Active2 beds 3 baths1,107 sq. ft.
$485,000Active2 beds 3 baths1,107 sq. ft.1031 S Palmetto Avenue #J7, Ontario, CA 91762
MLS# IG25180670Listed by: KW COLLEGE PARK - New
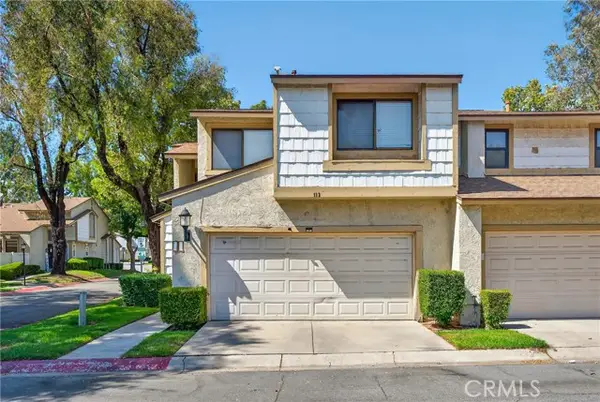 $496,880Active3 beds 3 baths1,181 sq. ft.
$496,880Active3 beds 3 baths1,181 sq. ft.1031 S Palmetto Avenue #II1, Ontario, CA 91762
MLS# CRWS25180889Listed by: RE/MAX PREMIER/ARCADIA - Open Sat, 2 to 6pmNew
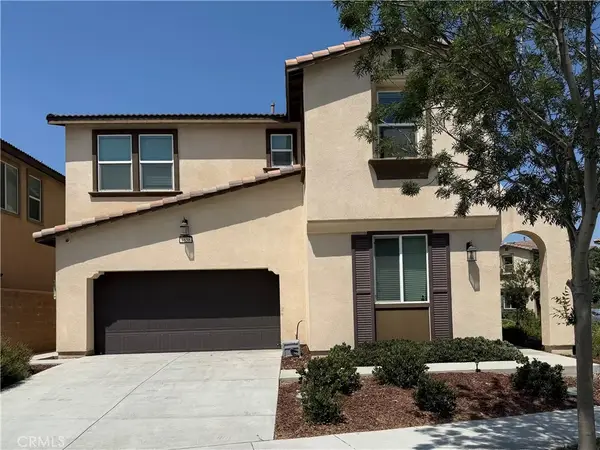 $858,000Active4 beds 3 baths2,441 sq. ft.
$858,000Active4 beds 3 baths2,441 sq. ft.4858 S Avocado Trail, Ontario, CA 91762
MLS# TR25182380Listed by: PINNACLE REAL ESTATE GROUP - Open Sat, 2 to 6pmNew
 $858,000Active4 beds 3 baths2,441 sq. ft.
$858,000Active4 beds 3 baths2,441 sq. ft.4858 Avocado Trail, Ontario, CA 91762
MLS# TR25182380Listed by: PINNACLE REAL ESTATE GROUP - New
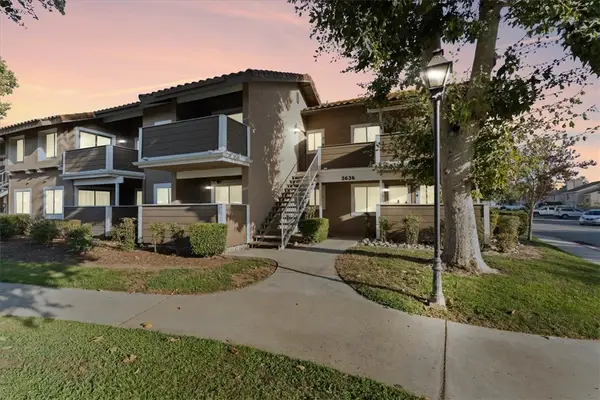 $249,500Active1 beds 1 baths340 sq. ft.
$249,500Active1 beds 1 baths340 sq. ft.3636 Oak Creek Drive #B, Ontario, CA 91761
MLS# CRCV25181621Listed by: EXP REALTY OF CALIFORNIA INC
