1456 E Philadelphia #372, Ontario, CA 91761
Local realty services provided by:Better Homes and Gardens Real Estate Clarity
1456 E Philadelphia #372,Ontario, CA 91761
$125,000
- 3 Beds
- 2 Baths
- 1,600 sq. ft.
- Mobile / Manufactured
- Active
Listed by: marta liceaga
Office: elevate real estate agency
MLS#:TR25233986
Source:San Diego MLS via CRMLS
Price summary
- Price:$125,000
- Price per sq. ft.:$78.13
About this home
Price Improvement on this Spectacular 3bedroom, 2bath double-wide home located in the safe, 55+ gated community of Rancho Ontario offering resort-style amenities. This home features new interior and exterior paint, modern fixtures throughout, brand new dishwasher and laminate flooring that enhances the open concept, light-filled home. With a very inviting floor plan, it has a formal dinning room with its own built in dinning hutch as well as a separate family room. This home also has an enclosed patio perfect for entertaining. Enjoy comfortable, stylish living in a peaceful community that has a gym, pool, spa, and clubhouse. Centrally located close to all freeways, restaurants, hospitals , shopping, Victoria Gardens , Ontario mills and and Ontario International Airport. Hurry this home will not last.
Contact an agent
Home facts
- Year built:1980
- Listing ID #:TR25233986
- Added:99 day(s) ago
- Updated:January 16, 2026 at 03:01 PM
Rooms and interior
- Bedrooms:3
- Total bathrooms:2
- Full bathrooms:2
- Living area:1,600 sq. ft.
Heating and cooling
- Cooling:Central Forced Air
- Heating:Forced Air Unit
Structure and exterior
- Year built:1980
- Building area:1,600 sq. ft.
Utilities
- Water:Public
- Sewer:Public Sewer
Finances and disclosures
- Price:$125,000
- Price per sq. ft.:$78.13
New listings near 1456 E Philadelphia #372
- New
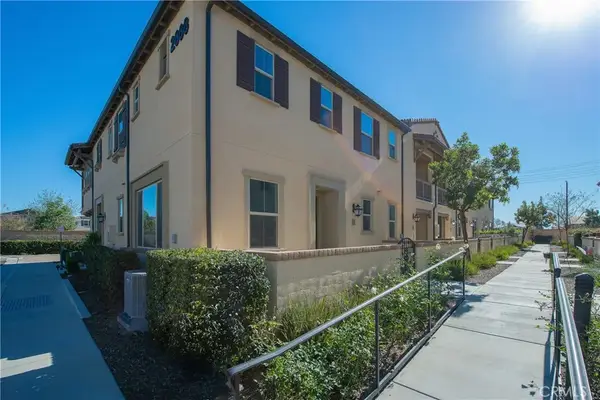 $526,000Active2 beds 3 baths1,048 sq. ft.
$526,000Active2 beds 3 baths1,048 sq. ft.2888 E E Berry Loop Privado #44, Ontario, CA 91761
MLS# IG26007482Listed by: FIRST TEAM REAL ESTATE - New
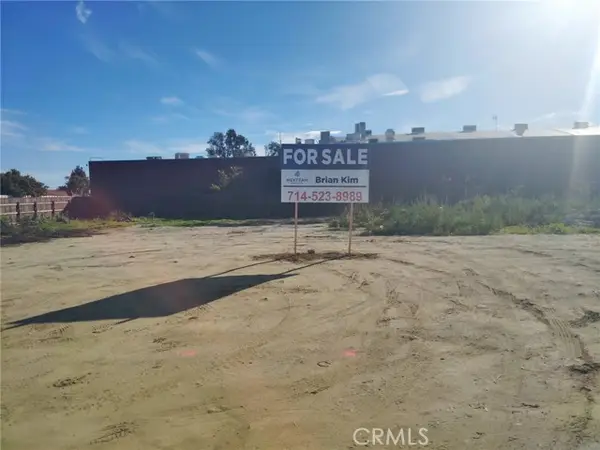 $499,000Active0.15 Acres
$499,000Active0.15 Acres736 Holt, Ontario, CA 91761
MLS# PW26006142Listed by: NEXTEAM REAL ESTATE - New
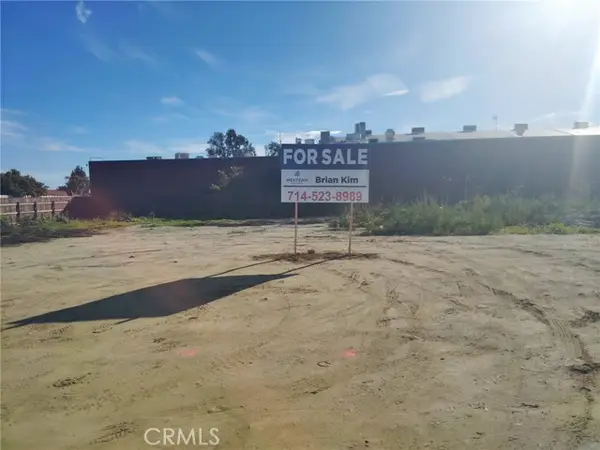 $500,000Active0.15 Acres
$500,000Active0.15 Acres744 Holt, Ontario, CA 91761
MLS# PW26006766Listed by: NEXTEAM REAL ESTATE - New
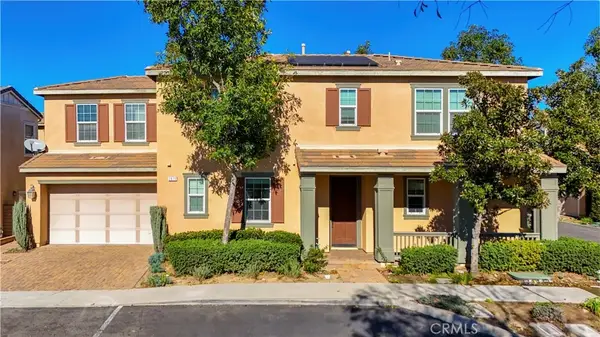 $798,000Active4 beds 4 baths2,048 sq. ft.
$798,000Active4 beds 4 baths2,048 sq. ft.2873 E Via Terrano, Ontario, CA 91764
MLS# OC26005187Listed by: REAL BROKER - New
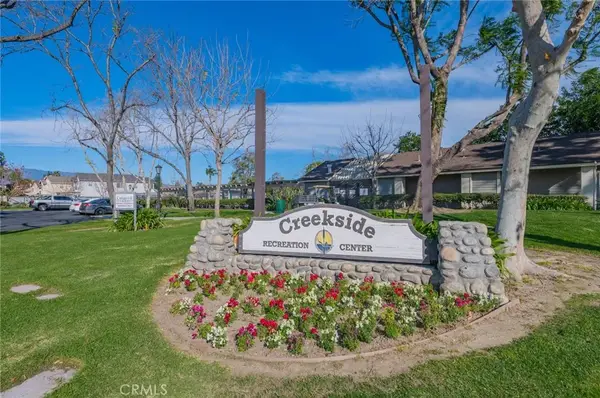 $599,999Active2 beds 1 baths758 sq. ft.
$599,999Active2 beds 1 baths758 sq. ft.2727 Eagle Creek Place, Ontario, CA 91761
MLS# TR26010428Listed by: REAL BROKER - New
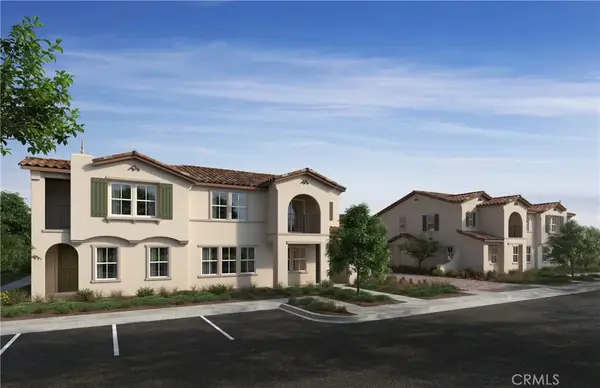 $499,990Active2 beds 2 baths1,193 sq. ft.
$499,990Active2 beds 2 baths1,193 sq. ft.4285 S Hermosa Paseo, Ontario, CA 91761
MLS# IV26010479Listed by: KB HOME - New
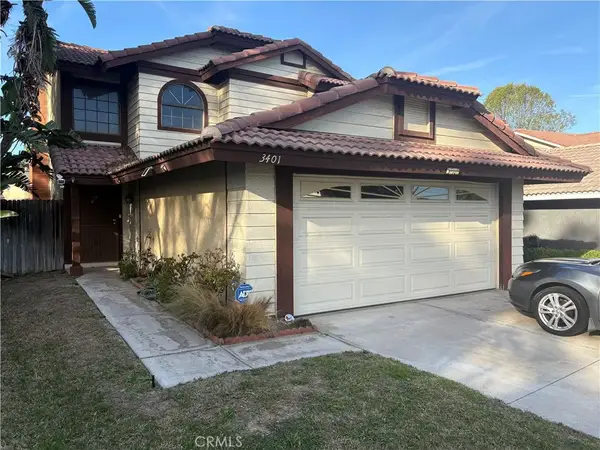 $625,000Active3 beds 3 baths1,321 sq. ft.
$625,000Active3 beds 3 baths1,321 sq. ft.3401 Sugar Maple Court, Ontario, CA 91761
MLS# SR26010319Listed by: THE SHIELDS GROUP - New
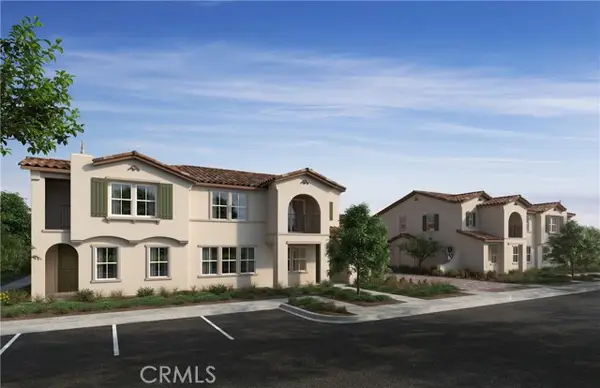 $499,990Active2 beds 2 baths1,193 sq. ft.
$499,990Active2 beds 2 baths1,193 sq. ft.4285 Hermosa Paseo, Ontario, CA 91761
MLS# IV26010479Listed by: KB HOME - New
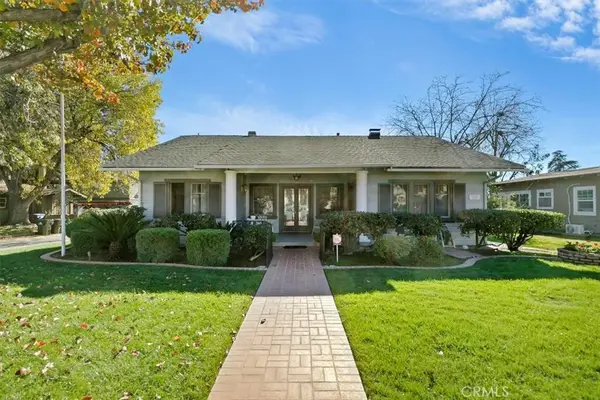 $750,000Active2 beds 1 baths1,488 sq. ft.
$750,000Active2 beds 1 baths1,488 sq. ft.228 E Granada Court, Ontario, CA 91764
MLS# CV26010359Listed by: COLDWELL BANKER BLACKSTONE RTY - New
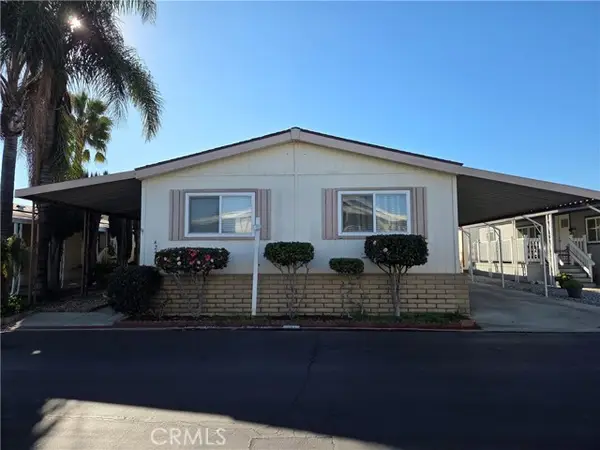 $99,000Active3 beds 2 baths1,536 sq. ft.
$99,000Active3 beds 2 baths1,536 sq. ft.1456 E Philadelphia St Spc 424, Ontario, CA 91761
MLS# IV26005133Listed by: CABRILLO MANAGEMENT CORPORATION
