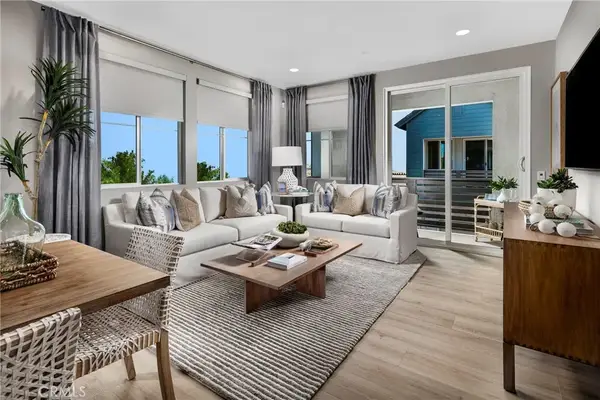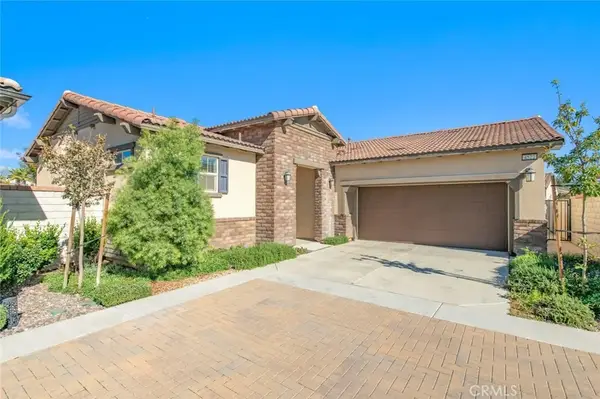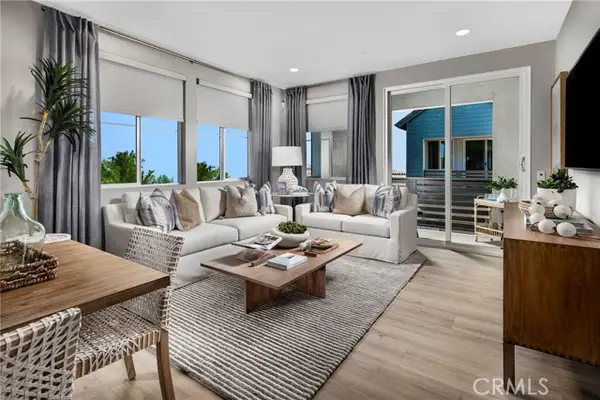1456 E Philadelphia Street #424, Ontario, CA 91761
Local realty services provided by:Better Homes and Gardens Real Estate Oak Valley
1456 E Philadelphia Street #424,Ontario, CA 91761
$90,000
- 3 Beds
- 2 Baths
- 1,536 sq. ft.
- Mobile / Manufactured
- Active
Listed by: anthony estevez
Office: the ave
MLS#:DW25147113
Source:CRMLS
Price summary
- Price:$90,000
- Price per sq. ft.:$58.59
About this home
Prime Location in the Desirable 55 + Rancho Ontario Community! (must be 55 years of Age to purchase)
This spacious 3-bedroom, and 2 full baths manufactured home offers 1,536 sq feet of comfortable living spaces
This is the only one in the community with a handicap accessible shower near primary bedroom.
Enjoy a perfect floorplan with the primary suite privately situated on one side and two additional bedrooms on the other side of the home. The home features an inviting open layout with a cozy fireplace and updated kitchen appliances that go with the sale. The roof has been updated, updated flooring, and updated ramp, and deck.
The covered carport accommodates up to four vehicles, offering both convenience and ample parking space.
Rancho Ontario Park boasts fantastic amenities, including two dog parks, bocce ball courts, and pickleball courts—perfect for active and social living.
Don’t miss this opportunity to live in a well-maintained, amenity-rich community
Contact an agent
Home facts
- Year built:1983
- Listing ID #:DW25147113
- Added:153 day(s) ago
- Updated:December 02, 2025 at 02:15 PM
Rooms and interior
- Bedrooms:3
- Total bathrooms:2
- Full bathrooms:2
- Living area:1,536 sq. ft.
Heating and cooling
- Cooling:Wall Window Units
- Heating:Central Furnace, Fireplaces
Structure and exterior
- Year built:1983
- Building area:1,536 sq. ft.
- Lot area:0.04 Acres
Utilities
- Water:Public
- Sewer:Public Sewer, Sewer Connected
Finances and disclosures
- Price:$90,000
- Price per sq. ft.:$58.59
New listings near 1456 E Philadelphia Street #424
- New
 $455,911Active1 beds 2 baths993 sq. ft.
$455,911Active1 beds 2 baths993 sq. ft.4153 S S. Limecrest Paseo #57, Ontario, CA 91761
MLS# OC25268481Listed by: BROOKFIELD RESIDENTIAL SALES INC. - Open Sat, 2 to 4pmNew
 $768,000Active2 beds 2 baths1,556 sq. ft.
$768,000Active2 beds 2 baths1,556 sq. ft.4522 S Afton Privado, Ontario, CA 91761
MLS# TR25263553Listed by: RE/MAX MASTERS REALTY - New
 $455,911Active1 beds 2 baths993 sq. ft.
$455,911Active1 beds 2 baths993 sq. ft.4153 S S. Limecrest Paseo #57, Ontario, CA 91761
MLS# CROC25268481Listed by: BROOKFIELD RESIDENTIAL SALES INC. - Open Sat, 1 to 4pmNew
 $509,900Active2 beds 3 baths1,181 sq. ft.
$509,900Active2 beds 3 baths1,181 sq. ft.3720 Allston Paseo South #8, Ontario, CA 91761
MLS# TR25262095Listed by: UNIVERSAL ELITE INC. - New
 $599,800Active3 beds 3 baths1,530 sq. ft.
$599,800Active3 beds 3 baths1,530 sq. ft.3994 E. OAKWOOD AVE., Ontario, CA 91761
MLS# OC25268145Listed by: BROOKFIELD RESIDENTIAL SALES INC. - Open Sat, 1 to 4pmNew
 $509,900Active2 beds 3 baths1,181 sq. ft.
$509,900Active2 beds 3 baths1,181 sq. ft.3720 Allston paseo #8, Ontario, CA 91761
MLS# TR25262095Listed by: UNIVERSAL ELITE INC. - Open Wed, 11am to 4pmNew
 $570,000Active2 beds 1 baths980 sq. ft.
$570,000Active2 beds 1 baths980 sq. ft.416 W Park, Ontario, CA 91762
MLS# PW25262327Listed by: FIRST TEAM REAL ESTATE - New
 $798,000Active5 beds 3 baths2,479 sq. ft.
$798,000Active5 beds 3 baths2,479 sq. ft.5001 S Centennial W, Ontario, CA 91762
MLS# TR25265372Listed by: IRN REALTY - New
 $798,000Active5 beds 3 baths2,479 sq. ft.
$798,000Active5 beds 3 baths2,479 sq. ft.5001 S Centennial W, Ontario, CA 91762
MLS# TR25265372Listed by: IRN REALTY - New
 $550,000Active2 beds 1 baths1,104 sq. ft.
$550,000Active2 beds 1 baths1,104 sq. ft.632 W I, Ontario, CA 91762
MLS# IV25267293Listed by: VISTA SOTHEBY'S INTERNATIONAL REALTY
