1456 E Philadelphia, Ontario, CA 91761
Local realty services provided by:Better Homes and Gardens Real Estate Clarity
1456 E Philadelphia,Ontario, CA 91761
$139,000
- 3 Beds
- 2 Baths
- 1,440 sq. ft.
- Mobile / Manufactured
- Active
Listed by: beckie-lynn wilbur
Office: freedom homes realty
MLS#:IV25223177
Source:San Diego MLS via CRMLS
Price summary
- Price:$139,000
- Price per sq. ft.:$96.53
About this home
Welcome to your dream home in a prime 55+ senior community! This beautifully upgraded double-wide features stunning new floors, elegant crown molding, and stylish floorboards throughout. With a versatile office that can easily serve as a third bedroom, this space is perfect for both relaxation and productivity. Step outside to find a newly built outdoor shed, ideal for additional storage or hobbies. The community offers vibrant activities and is conveniently located near shopping centers, dining options, and easy access to freeways, making it easy to meet new friends and enjoy everything the area has to offer. Take advantage of the reasonable space rent, with an incredible offer of three months of fre7e rent! The sellers are motivated and willing to negotiate, making this an exceptional opportunity. The newly remodeled bathroom adds a touch of modern luxury, while the wall-mounted TVs in both the living room and spacious primary bedroom are included for your enjoyment. Seller are Motivated!! This modern, upgraded home is ready for you to move in and enjoy your retirement. Dont miss out on making this wonderful community your new home. Act fastthis gem wont last long!
Contact an agent
Home facts
- Year built:1979
- Listing ID #:IV25223177
- Added:111 day(s) ago
- Updated:January 16, 2026 at 03:02 PM
Rooms and interior
- Bedrooms:3
- Total bathrooms:2
- Full bathrooms:2
- Living area:1,440 sq. ft.
Heating and cooling
- Cooling:Central Forced Air
- Heating:Forced Air Unit
Structure and exterior
- Year built:1979
- Building area:1,440 sq. ft.
Utilities
- Sewer:Conventional Septic
Finances and disclosures
- Price:$139,000
- Price per sq. ft.:$96.53
New listings near 1456 E Philadelphia
- New
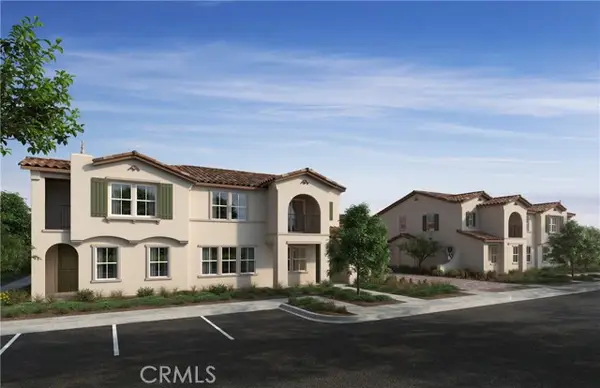 $499,990Active2 beds 2 baths1,193 sq. ft.
$499,990Active2 beds 2 baths1,193 sq. ft.4285 S Hermosa Paseo, Ontario, CA 91761
MLS# CRIV26010479Listed by: KB HOME - New
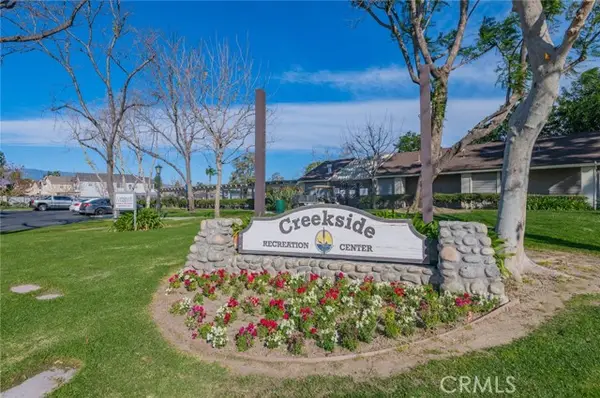 $599,999Active2 beds 1 baths758 sq. ft.
$599,999Active2 beds 1 baths758 sq. ft.2727 Eagle Creek Place, Ontario, CA 91761
MLS# CRTR26010428Listed by: REAL BROKER - New
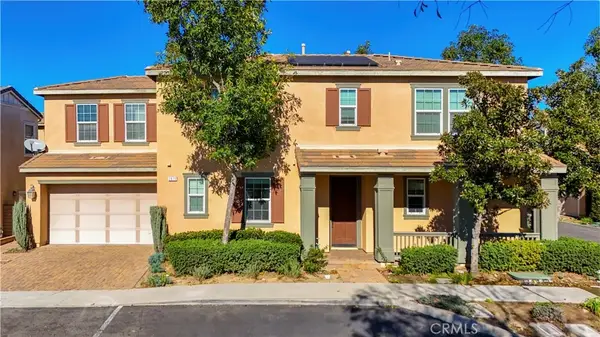 $798,000Active4 beds 4 baths2,048 sq. ft.
$798,000Active4 beds 4 baths2,048 sq. ft.2873 E Via Terrano, Ontario, CA 91764
MLS# OC26005187Listed by: REAL BROKER - New
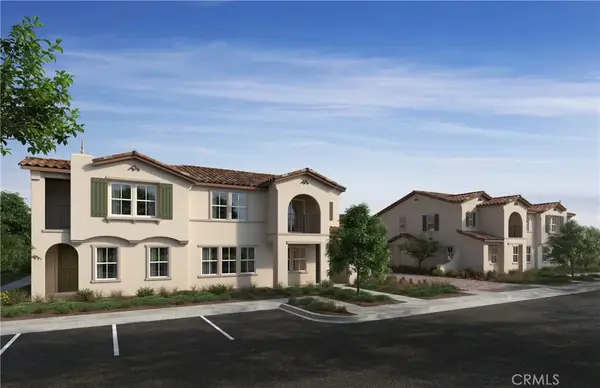 $499,990Active2 beds 2 baths1,193 sq. ft.
$499,990Active2 beds 2 baths1,193 sq. ft.4285 S Hermosa Paseo, Ontario, CA 91761
MLS# IV26010479Listed by: KB HOME - New
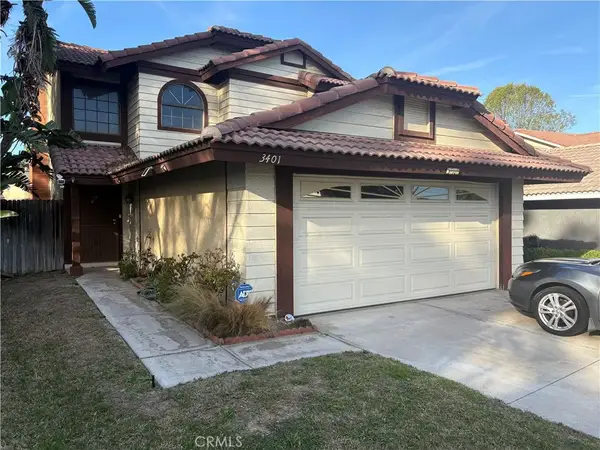 $625,000Active3 beds 3 baths1,321 sq. ft.
$625,000Active3 beds 3 baths1,321 sq. ft.3401 Sugar Maple Court, Ontario, CA 91761
MLS# SR26010319Listed by: THE SHIELDS GROUP - New
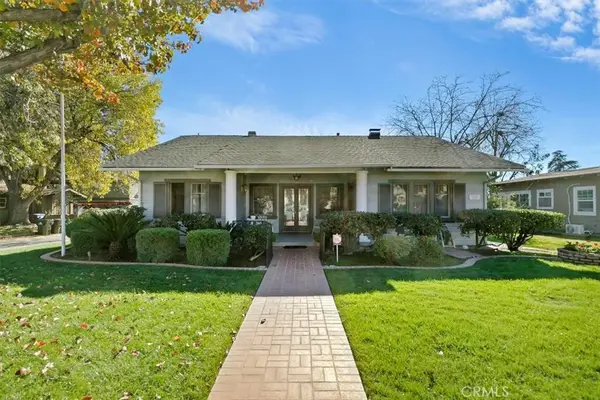 $750,000Active2 beds 1 baths1,488 sq. ft.
$750,000Active2 beds 1 baths1,488 sq. ft.228 E Granada Court, Ontario, CA 91764
MLS# CV26010359Listed by: COLDWELL BANKER BLACKSTONE RTY - New
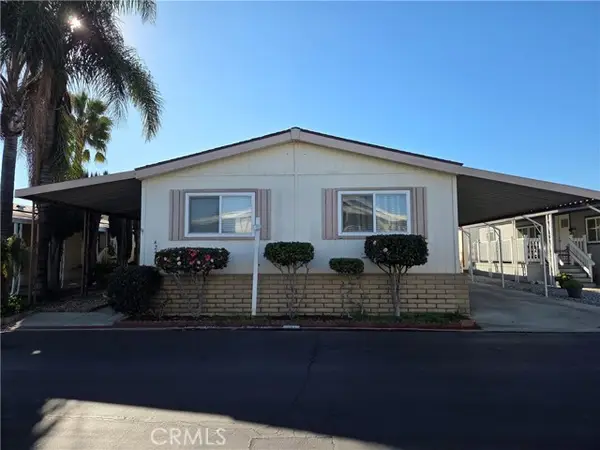 $99,000Active3 beds 2 baths1,536 sq. ft.
$99,000Active3 beds 2 baths1,536 sq. ft.1456 E Philadelphia St Spc 424, Ontario, CA 91761
MLS# IV26005133Listed by: CABRILLO MANAGEMENT CORPORATION - New
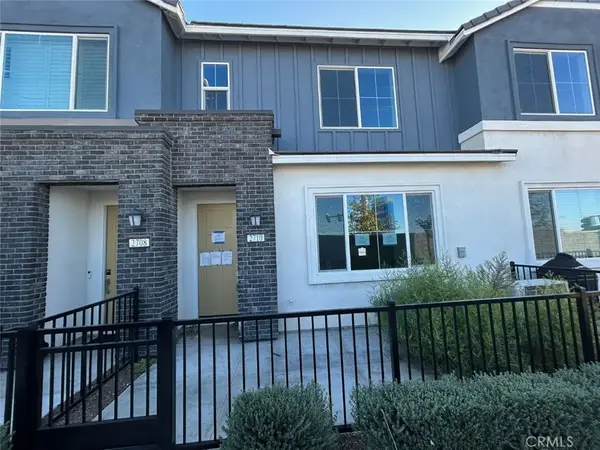 $605,000Active3 beds 3 baths1,681 sq. ft.
$605,000Active3 beds 3 baths1,681 sq. ft.2710 E Bottas Privado, Ontario, CA 91762
MLS# CV26009873Listed by: CROWN ROYAL REAL ESTATE, INC. - Open Sat, 1 to 3pmNew
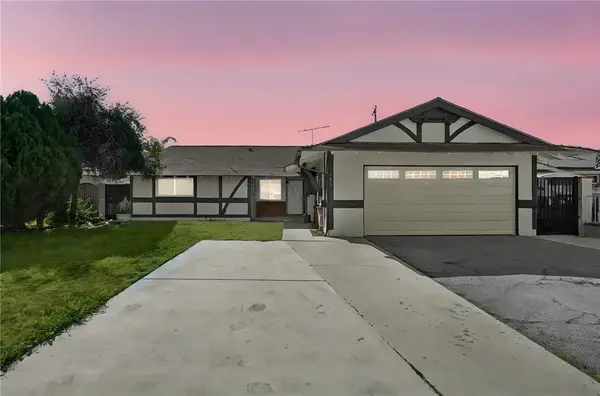 $699,000Active4 beds 2 baths1,493 sq. ft.
$699,000Active4 beds 2 baths1,493 sq. ft.1832 Plaza Serena, Ontario, CA 91764
MLS# WS26009387Listed by: LPT REALTY, INC - New
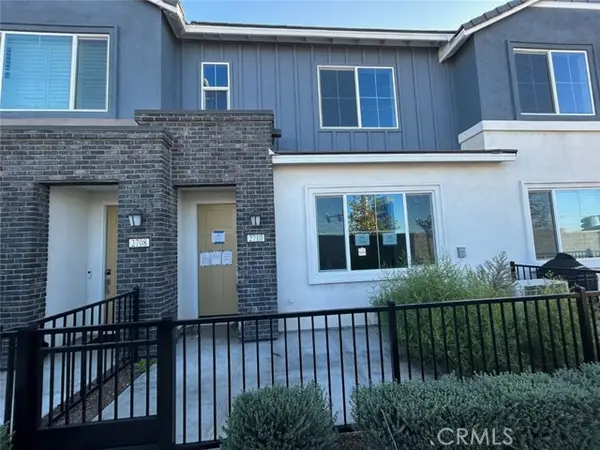 $605,000Active3 beds 3 baths1,681 sq. ft.
$605,000Active3 beds 3 baths1,681 sq. ft.2710 E Bottas Privado, Ontario, CA 91762
MLS# CRCV26009873Listed by: CROWN ROYAL REAL ESTATE, INC.
