1460 Clair Street, Ontario, CA 91762
Local realty services provided by:Better Homes and Gardens Real Estate Reliance Partners
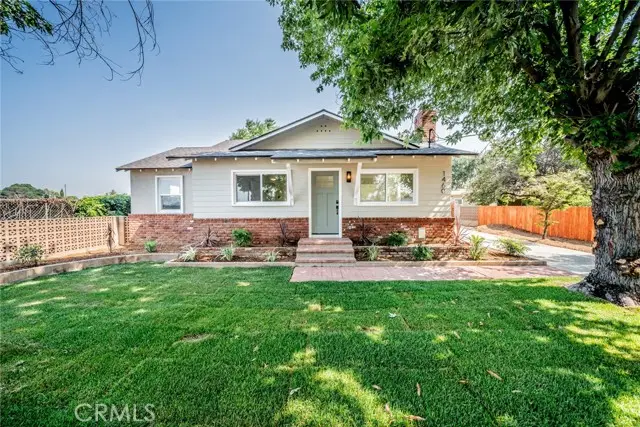
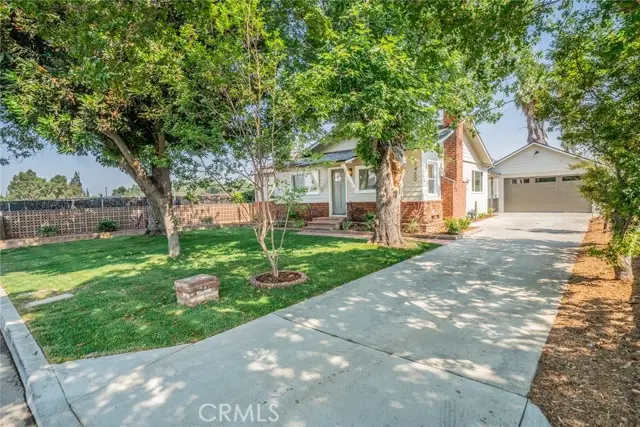
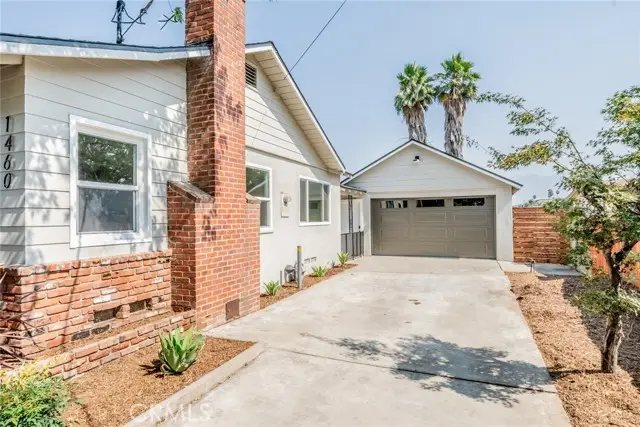
1460 Clair Street,Ontario, CA 91762
$699,000
- 3 Beds
- 2 Baths
- 1,149 sq. ft.
- Single family
- Active
Listed by:margarita junak
Office:re/max time realty
MLS#:CRCV25137167
Source:CAMAXMLS
Price summary
- Price:$699,000
- Price per sq. ft.:$608.36
About this home
Welcome to your perfect One story CUL-DE-SAC HOME in the city of Ontario with an amazing floor plan and upgrades! Perfect blend of style and comfort, this home is ready to create lasting memories. three spacious bedrooms and two beautifully updated bathrooms, all situated on a generous 8,862 sq. ft. lot. The family room has a cozy fireplace With NEW Tile surround with natural lighting creating a warm and inviting atmosphere. Some of the upgrades include NEW laminate wood flooring for a sleek modern look and new carpet in the bedrooms. New ceiling fans, and recessed lighting Bathrooms updated with new vanities counter and modern shower for a contemporary touch. Freshly painted interior and exterior. Kitchen updated New cabinets, New quartz countertops, a stylish tile backsplash, and all-new stainless steel appliances, sink, recessed lighting, and fixtures..NEW Roof, NEW Windows, NEW Wood Gate, NEW Garage door... That's not all, this home has a nice front and backyard to relax , entertain guests, and host family barbecues.. De-Attached 2 car garage with potential to make it ADU Check with City, and Long driveway . The location of this home is exceptional, offering convenient access to shopping, Mall, Ontario Airport, Etc, and Freeways.. Don't wait, schedule your showing today!
Contact an agent
Home facts
- Year built:1947
- Listing Id #:CRCV25137167
- Added:23 day(s) ago
- Updated:August 14, 2025 at 05:06 PM
Rooms and interior
- Bedrooms:3
- Total bathrooms:2
- Full bathrooms:2
- Living area:1,149 sq. ft.
Heating and cooling
- Cooling:Central Air
- Heating:Central
Structure and exterior
- Year built:1947
- Building area:1,149 sq. ft.
- Lot area:0.2 Acres
Finances and disclosures
- Price:$699,000
- Price per sq. ft.:$608.36
New listings near 1460 Clair Street
- New
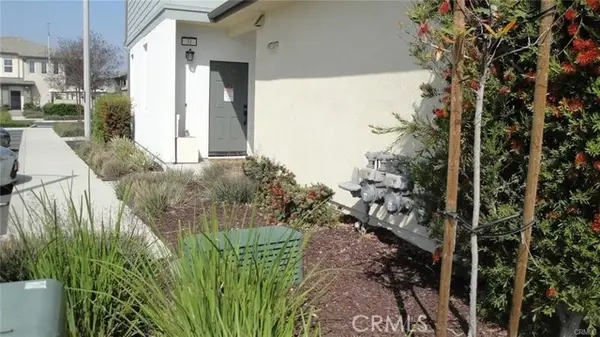 $622,800Active3 beds 3 baths1,554 sq. ft.
$622,800Active3 beds 3 baths1,554 sq. ft.2350 S Via Esplanade #31, Ontario, CA 91762
MLS# CRCV25182602Listed by: COLDWELL BANKER LEADERS - New
 $485,000Active2 beds 3 baths1,107 sq. ft.
$485,000Active2 beds 3 baths1,107 sq. ft.1031 S Palmetto Avenue #J7, Ontario, CA 91762
MLS# CRIG25180670Listed by: KW COLLEGE PARK - Open Sat, 2 to 4pmNew
 $788,000Active4 beds 3 baths2,053 sq. ft.
$788,000Active4 beds 3 baths2,053 sq. ft.3930 Crisanta Privado, Ontario, CA 91761
MLS# CV25183151Listed by: CAL AMERICAN HOMES - New
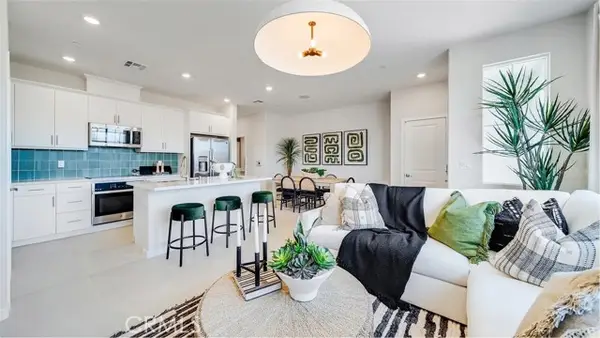 $521,990Active3 beds 3 baths1,438 sq. ft.
$521,990Active3 beds 3 baths1,438 sq. ft.2595 Cloudview Privado, Ontario, CA 91761
MLS# CRSW25181398Listed by: CENTURY 21 MASTERS - Open Sat, 12 to 3pmNew
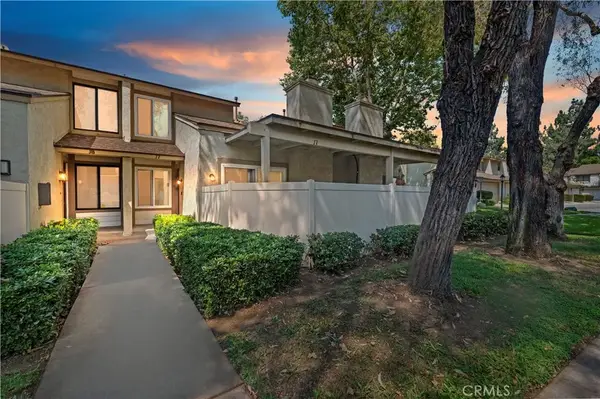 $485,000Active2 beds 3 baths1,107 sq. ft.
$485,000Active2 beds 3 baths1,107 sq. ft.1031 S Palmetto Avenue #J7, Ontario, CA 91762
MLS# IG25180670Listed by: KW COLLEGE PARK - New
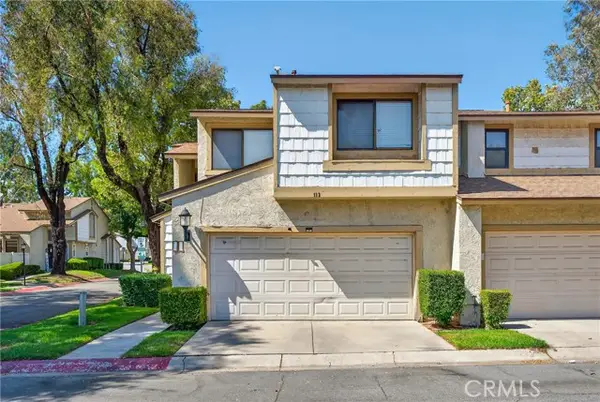 $496,880Active3 beds 3 baths1,181 sq. ft.
$496,880Active3 beds 3 baths1,181 sq. ft.1031 S Palmetto Avenue #II1, Ontario, CA 91762
MLS# CRWS25180889Listed by: RE/MAX PREMIER/ARCADIA - New
 $858,000Active4 beds 3 baths2,441 sq. ft.
$858,000Active4 beds 3 baths2,441 sq. ft.4858 S Avocado Trail, Ontario, CA 91762
MLS# CRTR25182380Listed by: PINNACLE REAL ESTATE GROUP - Open Sat, 2 to 6pmNew
 $858,000Active4 beds 3 baths2,441 sq. ft.
$858,000Active4 beds 3 baths2,441 sq. ft.4858 Avocado Trail, Ontario, CA 91762
MLS# TR25182380Listed by: PINNACLE REAL ESTATE GROUP - New
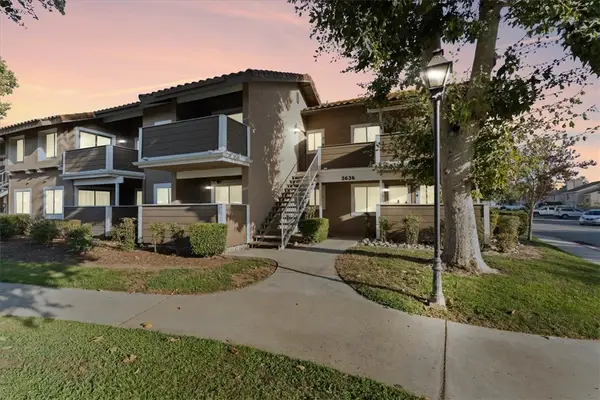 $249,500Active1 beds 1 baths340 sq. ft.
$249,500Active1 beds 1 baths340 sq. ft.3636 Oak Creek Drive #B, Ontario, CA 91761
MLS# CRCV25181621Listed by: EXP REALTY OF CALIFORNIA INC - New
 $690,000Active4 beds 2 baths1,240 sq. ft.
$690,000Active4 beds 2 baths1,240 sq. ft.1605 Amador Avenue, Ontario, CA 91764
MLS# CV25181440Listed by: KW VISION
