2476 E Encanto Paseo, Ontario, CA 91762
Local realty services provided by:Better Homes and Gardens Real Estate Napolitano & Associates
2476 E Encanto Paseo,Ontario, CA 91762
$528,888
- 2 Beds
- 3 Baths
- 1,018 sq. ft.
- Single family
- Pending
Listed by: allison shih, yen wu
Office: redfin corporation
MLS#:PF25207523
Source:San Diego MLS via CRMLS
Price summary
- Price:$528,888
- Price per sq. ft.:$519.54
- Monthly HOA dues:$285
About this home
Qualifies up to $10k Lender Credit or $15k forgivable 2nd Loan!!! 100% LTV with NO Mortgage Insurance!!! PAID OFF SOLAR, Energy-Efficient two-story detached home nestled in the vibrant and highly sought-after Nuvo Parkside gated enclavewhere luxury living meets community charm! This modern contemporary gem is the epitome of style, comfort, and functionality. Bathed in natural light, the open-concept layout showcases refined interiors and a chef-caliber kitchen with quartz countertops, sleek tile backsplash, clean & fresh cabinetry, recessed lighting throughout, and an oversized pantry spaceideal for both entertaining & everyday living, perfect for culinary enthusiasts & entertainers alike. Located just off the kitchen, you have direct access to the fully vinyl fenced concrete slab backyard patioperfect for outdoor lounging or al fresco dining. Home features a guest powder room downstairs and 2 generously sized & inviting bedrooms with 2 additional bathrooms upstairs. Primary suite includes its own private/spa-like en-suite bath: dual quartz vanities and a frameless glass-enclosed shower. Upstairs also features a versatile loft area ideal for a home office, study nook, or creative studio, along with a convenient laundry closet equipped with Samsung washer and dryer. Home includes an attached one-car garage with an additional private parking space, complemented by ample guest parking available throughout the community. Resort-style amenities designed for families & working professionals include: an olympic sized swimming pool with heated spa, a fully equipped modern fitness c
Contact an agent
Home facts
- Year built:2022
- Listing ID #:PF25207523
- Added:116 day(s) ago
- Updated:January 16, 2026 at 08:57 AM
Rooms and interior
- Bedrooms:2
- Total bathrooms:3
- Full bathrooms:2
- Half bathrooms:1
- Living area:1,018 sq. ft.
Heating and cooling
- Cooling:Central Forced Air
- Heating:Forced Air Unit
Structure and exterior
- Year built:2022
- Building area:1,018 sq. ft.
Utilities
- Water:Public
- Sewer:Public Sewer
Finances and disclosures
- Price:$528,888
- Price per sq. ft.:$519.54
New listings near 2476 E Encanto Paseo
- New
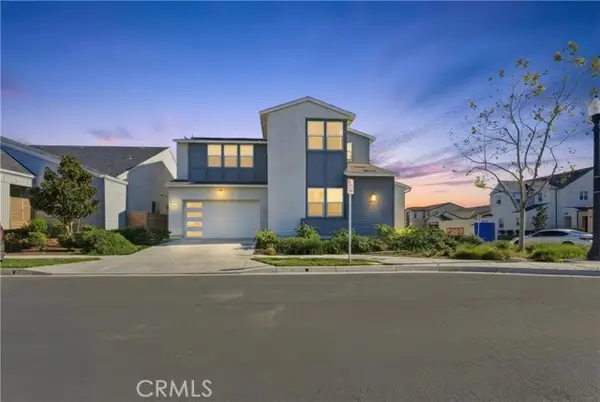 $1,048,000Active5 beds 5 baths3,739 sq. ft.
$1,048,000Active5 beds 5 baths3,739 sq. ft.4817 Ansley, Ontario, CA 91762
MLS# CV26007215Listed by: ROA CALIFORNIA INC - New
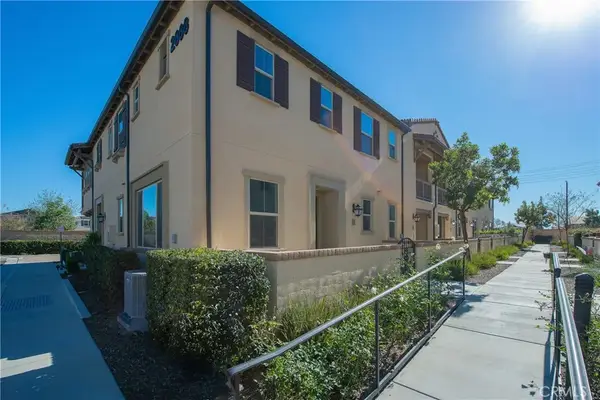 $526,000Active2 beds 3 baths1,048 sq. ft.
$526,000Active2 beds 3 baths1,048 sq. ft.2888 E E Berry Loop Privado #44, Ontario, CA 91761
MLS# IG26007482Listed by: FIRST TEAM REAL ESTATE - New
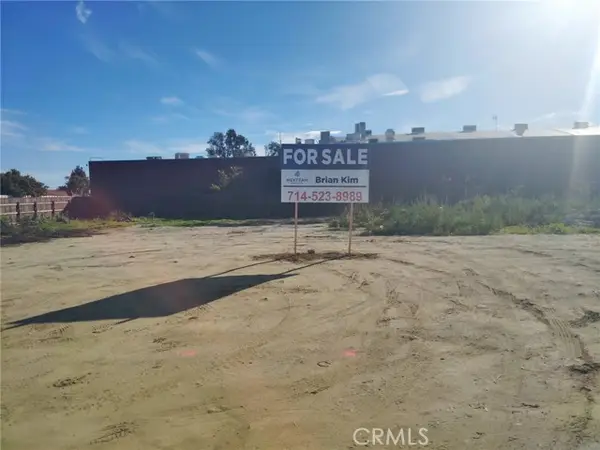 $499,000Active0.15 Acres
$499,000Active0.15 Acres736 Holt, Ontario, CA 91761
MLS# PW26006142Listed by: NEXTEAM REAL ESTATE - New
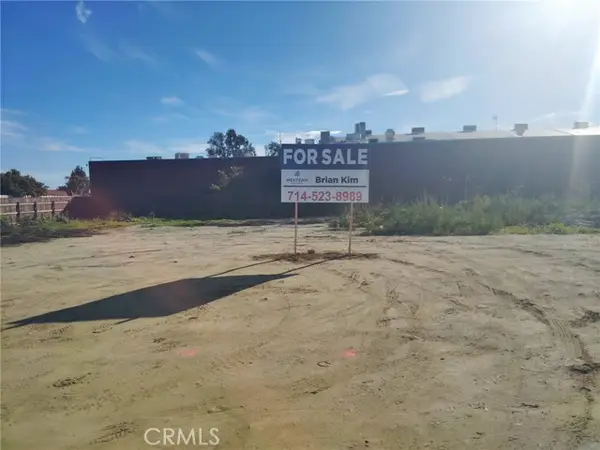 $500,000Active0.15 Acres
$500,000Active0.15 Acres744 Holt, Ontario, CA 91761
MLS# PW26006766Listed by: NEXTEAM REAL ESTATE - New
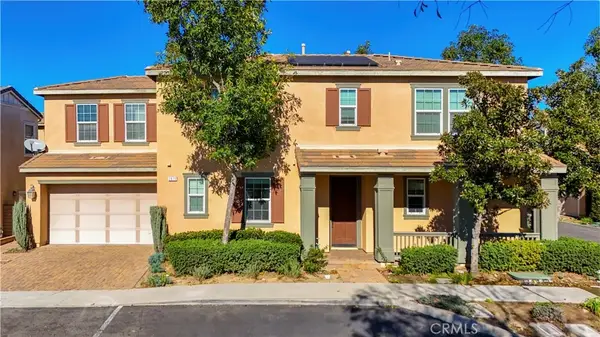 $798,000Active4 beds 4 baths2,048 sq. ft.
$798,000Active4 beds 4 baths2,048 sq. ft.2873 E Via Terrano, Ontario, CA 91764
MLS# OC26005187Listed by: REAL BROKER - New
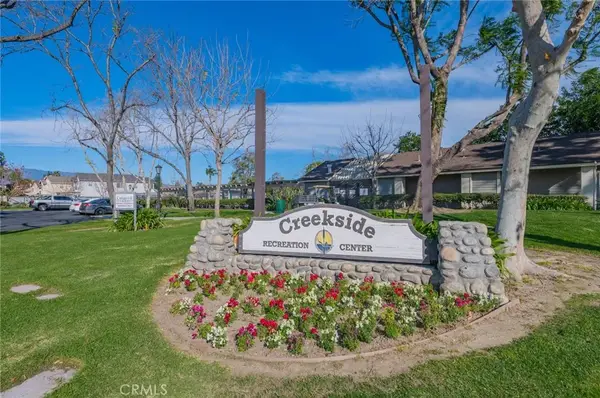 $599,999Active2 beds 1 baths758 sq. ft.
$599,999Active2 beds 1 baths758 sq. ft.2727 Eagle Creek Place, Ontario, CA 91761
MLS# TR26010428Listed by: REAL BROKER - New
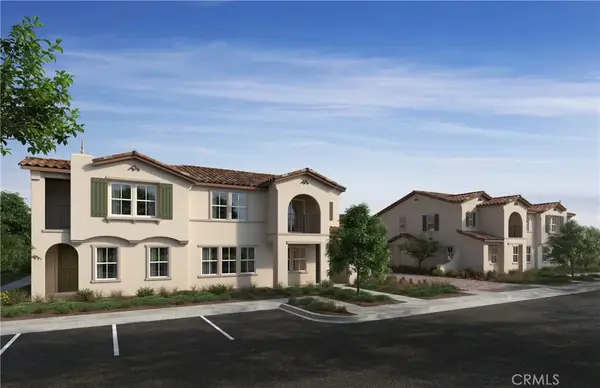 $499,990Active2 beds 2 baths1,193 sq. ft.
$499,990Active2 beds 2 baths1,193 sq. ft.4285 S Hermosa Paseo, Ontario, CA 91761
MLS# IV26010479Listed by: KB HOME - New
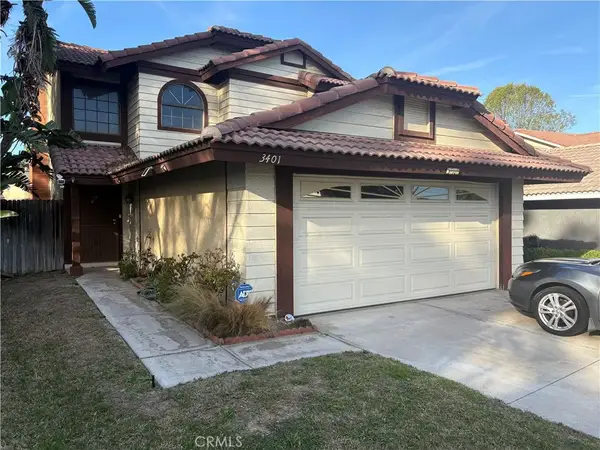 $625,000Active3 beds 3 baths1,321 sq. ft.
$625,000Active3 beds 3 baths1,321 sq. ft.3401 Sugar Maple Court, Ontario, CA 91761
MLS# SR26010319Listed by: THE SHIELDS GROUP - New
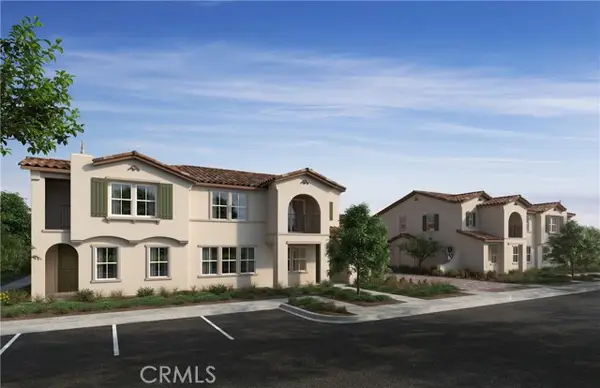 $499,990Active2 beds 2 baths1,193 sq. ft.
$499,990Active2 beds 2 baths1,193 sq. ft.4285 Hermosa Paseo, Ontario, CA 91761
MLS# IV26010479Listed by: KB HOME - New
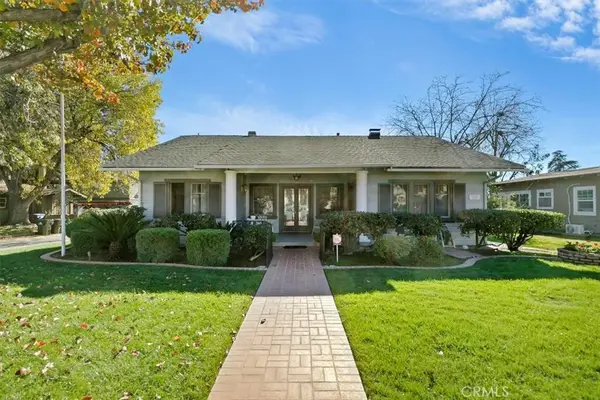 $750,000Active2 beds 1 baths1,488 sq. ft.
$750,000Active2 beds 1 baths1,488 sq. ft.228 E Granada Court, Ontario, CA 91764
MLS# CV26010359Listed by: COLDWELL BANKER BLACKSTONE RTY
