3211 E Mt Rainier Drive, Ontario, CA 91762
Local realty services provided by:Better Homes and Gardens Real Estate Royal & Associates
3211 E Mt Rainier Drive,Ontario, CA 91762
$749,000
- 4 Beds
- 3 Baths
- 2,469 sq. ft.
- Single family
- Pending
Listed by:mohammad ashraf
Office:gold team realty
MLS#:CRIG25075150
Source:CA_BRIDGEMLS
Price summary
- Price:$749,000
- Price per sq. ft.:$303.36
- Monthly HOA dues:$155
About this home
Motivated seller.HUGE PRICE DROP FOR QUICK SALE. Hurry Hurry, Won't last long. COME TO SEE YOUR BEAUTIFUL DREAM HOUSE. WITH A GREAT ROOM AND BIG LOFT. This is two story home with approx. 2,469 square feet of living space. Gorgeous 4 Bedroom and 3 Bathroom house. The 1st floor has a bedroom. bathroom with shower, Coat closet and storage under the stairs. The 2nd floor features 3 bedrooms, and 2 Bathrooms. Every Bedroom has large size ceiling Fans. Spacious loft with Ceiling fan. The master suite features a large room, bathroom with dual sinks and separate shower and Tub. Walk-in closet and built-in shoe rack. The laundry room is conveniently located upstairs. The kitchen opens to the Family room. The gourmet kitchen includes built-in pantry, upgraded cabinetry, stainless steel appliances, granite countertops, 2-Car garage with tank-less water heater EASY ACCESS TO FREEWAY 15 & 60 AND 91 AND TO THE STORES and SHOPPING CENTERS AND RESTAURANTS. HOA INCLUDES SWIMMING POOL, CLUBHOUSE AND PARKS. With Solar System . Currently the average bill is -+ $100 month.
Contact an agent
Home facts
- Year built:2019
- Listing ID #:CRIG25075150
- Added:192 day(s) ago
- Updated:October 16, 2025 at 08:12 AM
Rooms and interior
- Bedrooms:4
- Total bathrooms:3
- Full bathrooms:3
- Living area:2,469 sq. ft.
Heating and cooling
- Cooling:Ceiling Fan(s), Central Air
- Heating:Central
Structure and exterior
- Year built:2019
- Building area:2,469 sq. ft.
- Lot area:0.07 Acres
Finances and disclosures
- Price:$749,000
- Price per sq. ft.:$303.36
New listings near 3211 E Mt Rainier Drive
- Open Sat, 1 to 4pmNew
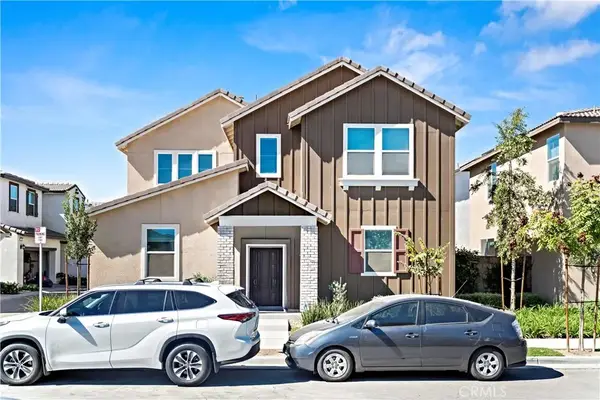 $669,000Active3 beds 3 baths1,618 sq. ft.
$669,000Active3 beds 3 baths1,618 sq. ft.3662 Basanite, Ontario, CA 91761
MLS# WS25240116Listed by: WETRUST REALTY - New
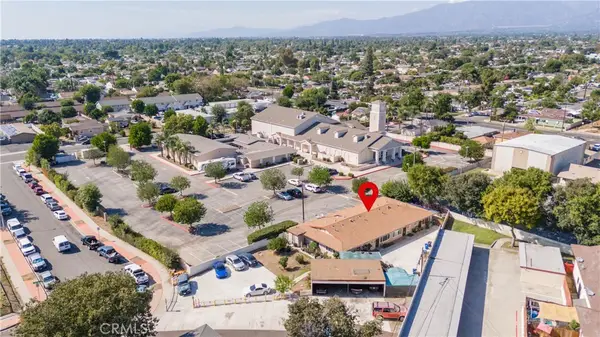 $1,420,000Active-- beds -- baths3,649 sq. ft.
$1,420,000Active-- beds -- baths3,649 sq. ft.522 N Parkside Drive, Ontario, CA 91764
MLS# HD25236838Listed by: KUO K SHYU, BROKER - Open Sat, 1 to 4pmNew
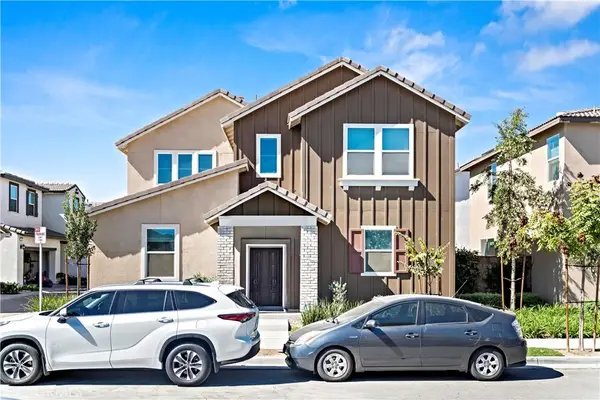 $669,000Active3 beds 3 baths1,618 sq. ft.
$669,000Active3 beds 3 baths1,618 sq. ft.3662 Basanite, Ontario, CA 91761
MLS# WS25240116Listed by: WETRUST REALTY - Open Sat, 12 to 4pmNew
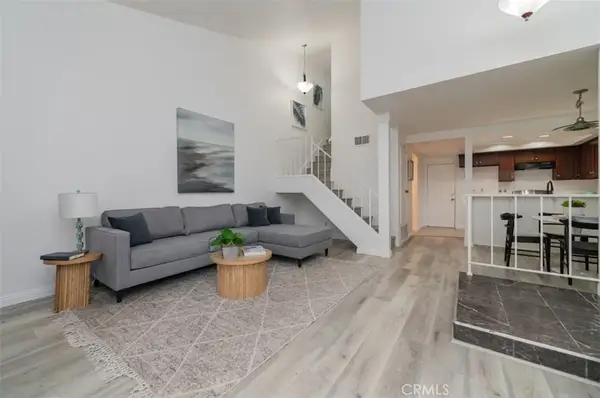 $475,000Active2 beds 3 baths1,107 sq. ft.
$475,000Active2 beds 3 baths1,107 sq. ft.1031 S Palmetto Avenue #N9, Ontario, CA 91762
MLS# CV25238607Listed by: FIRST TEAM REAL ESTATE - Open Sun, 2 to 4pmNew
 $758,000Active4 beds 2 baths1,926 sq. ft.
$758,000Active4 beds 2 baths1,926 sq. ft.3332 S Primerose Dr, Ontario, CA 91761
MLS# OC25239715Listed by: PACIFIC STERLING REALTY - New
 $439,000Active1 beds 2 baths976 sq. ft.
$439,000Active1 beds 2 baths976 sq. ft.3410 E Santa Clara Paseo, Ontario, CA 91761
MLS# IG25239606Listed by: KELLER WILLIAMS REALTY - New
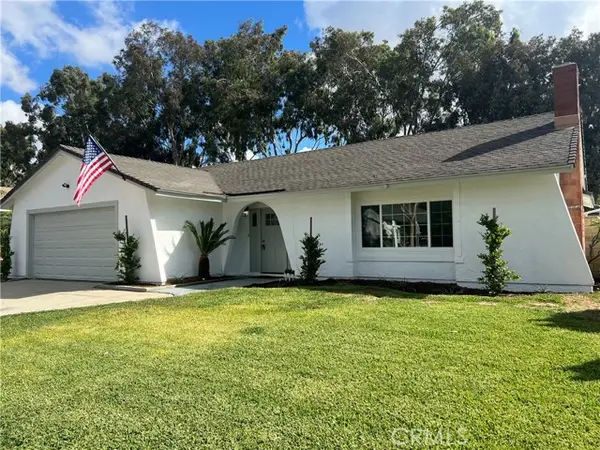 $739,999Active4 beds 2 baths1,444 sq. ft.
$739,999Active4 beds 2 baths1,444 sq. ft.2453 S Marigold, Ontario, CA 91761
MLS# CRCV25238575Listed by: EXP REALTY OF GREATER LOS ANGELES - New
 $585,000Active2 beds 2 baths1,462 sq. ft.
$585,000Active2 beds 2 baths1,462 sq. ft.2845 E Berry Loop Privado #33, Ontario, CA 91761
MLS# CV25233997Listed by: VISMAR REAL ESTATE - Open Sat, 12 to 3pmNew
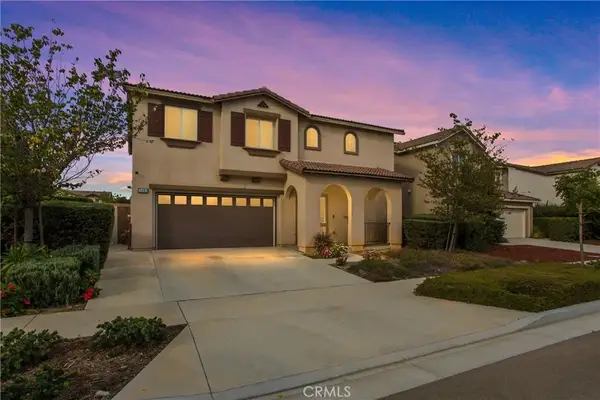 $820,000Active4 beds 3 baths2,401 sq. ft.
$820,000Active4 beds 3 baths2,401 sq. ft.2461 E Colchester, Ontario, CA 91761
MLS# IG25238636Listed by: RE/MAX ADVANTAGE - New
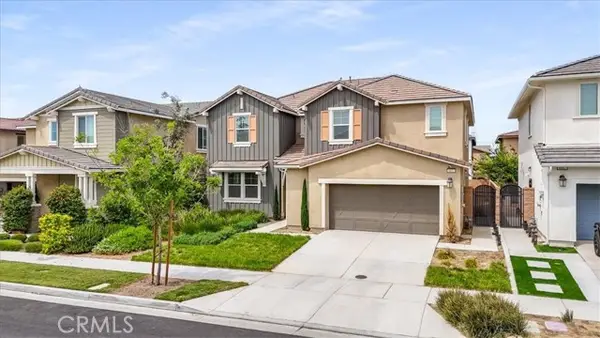 $958,000Active5 beds 3 baths3,105 sq. ft.
$958,000Active5 beds 3 baths3,105 sq. ft.4852 S Jordan Avenue, Ontario, CA 91762
MLS# CRTR25238632Listed by: PINNACLE REAL ESTATE GROUP
